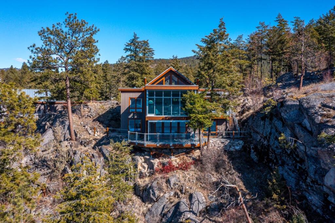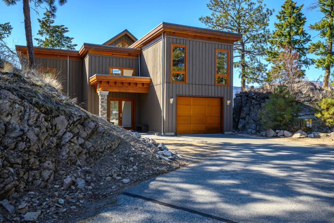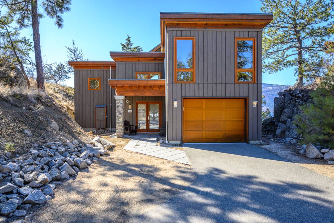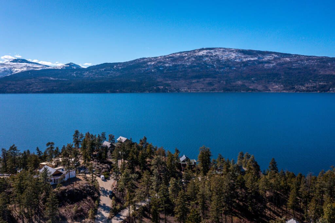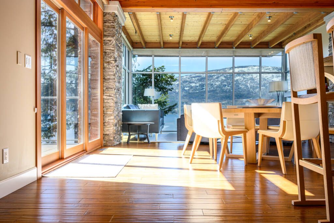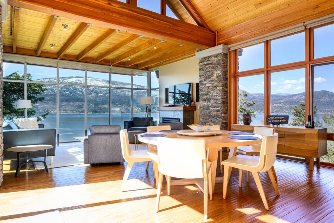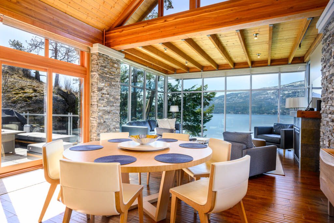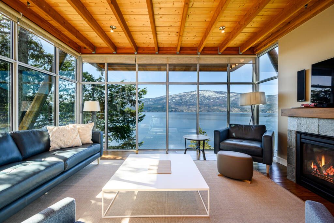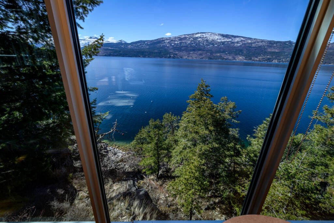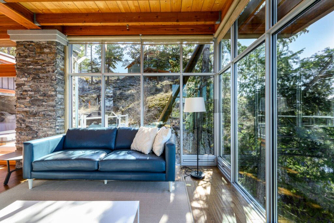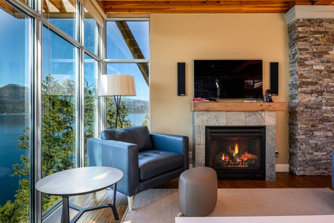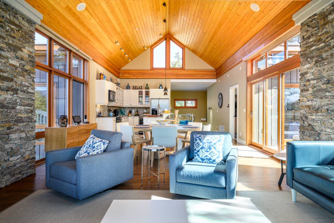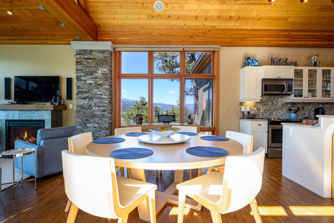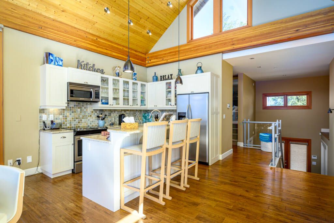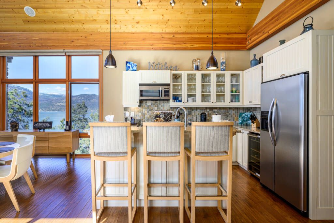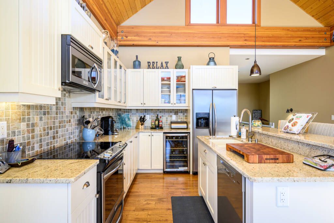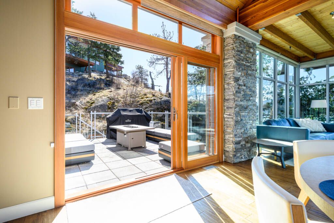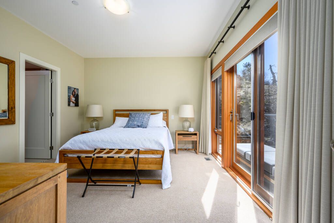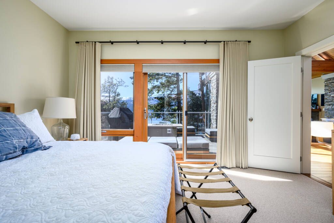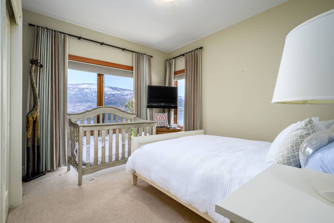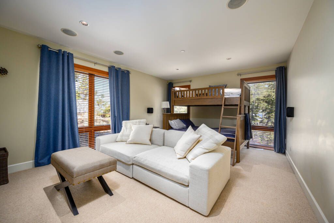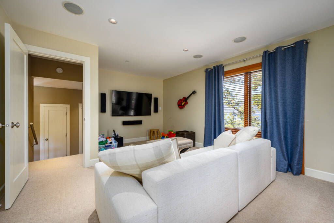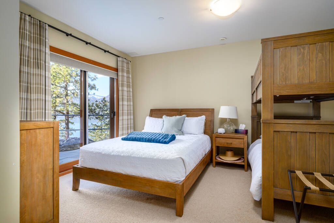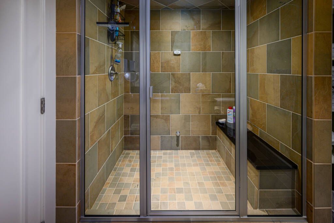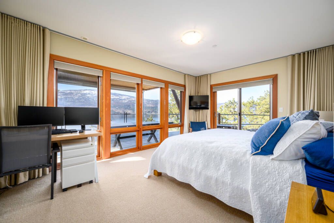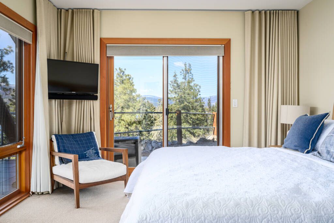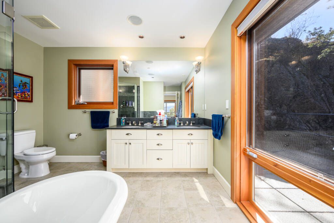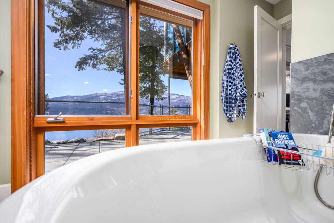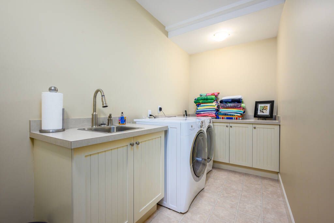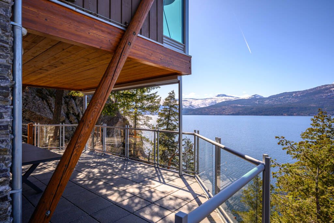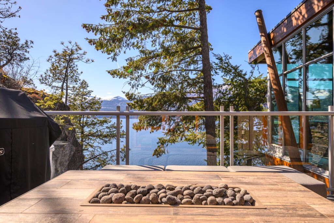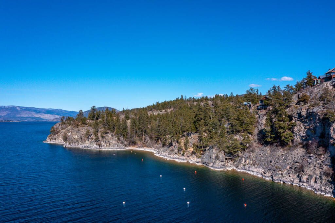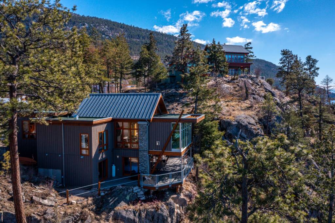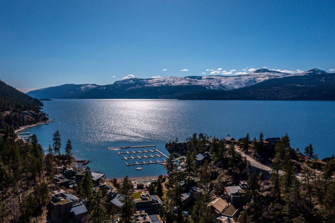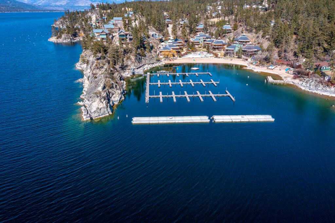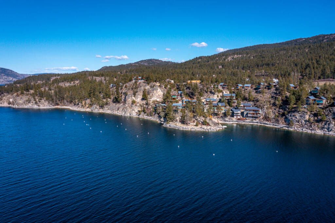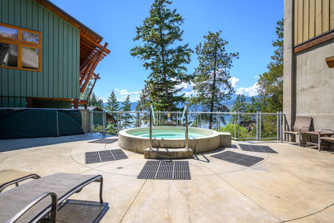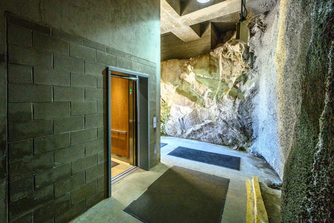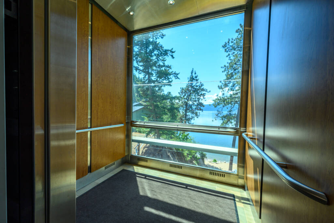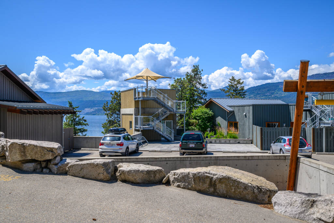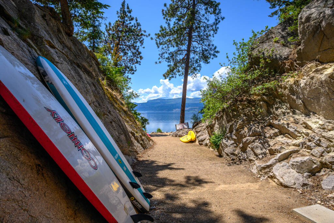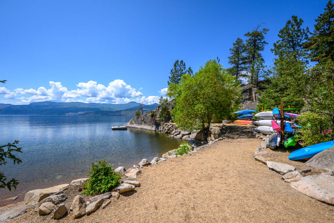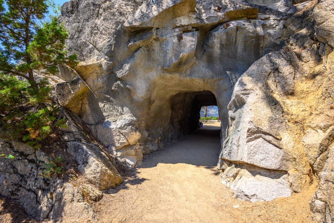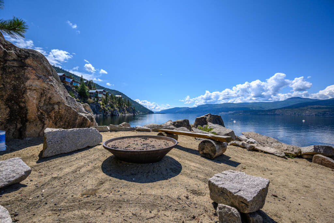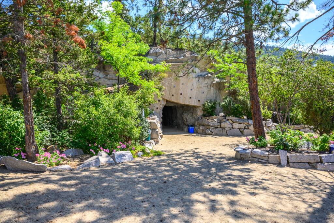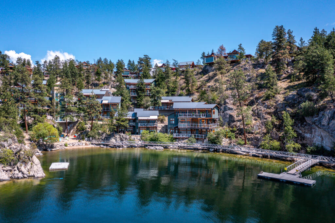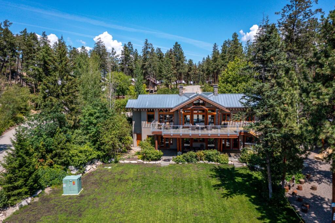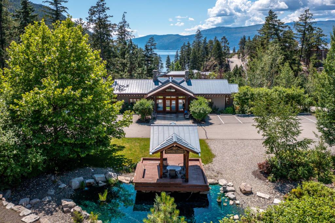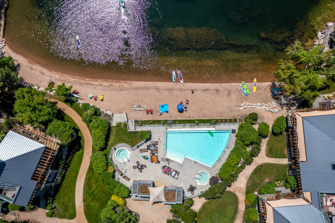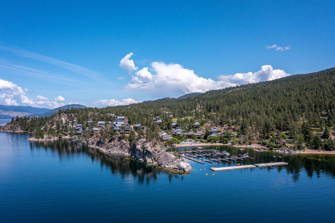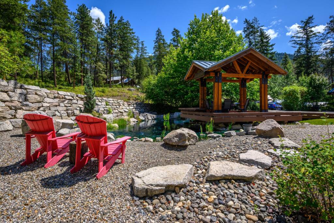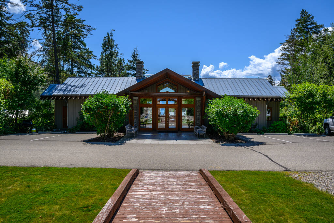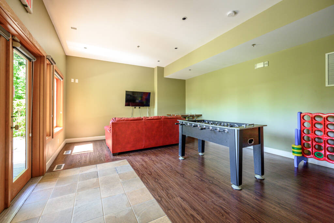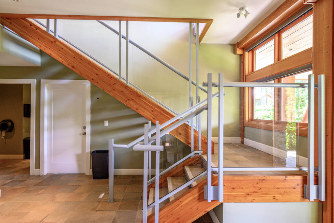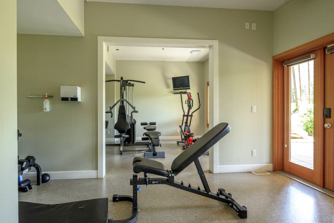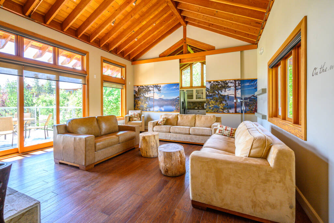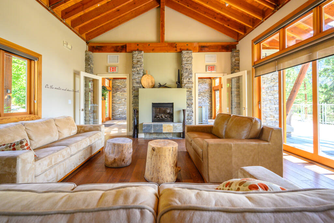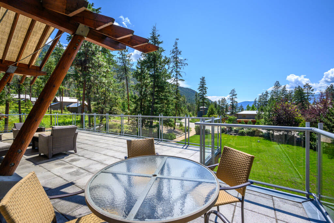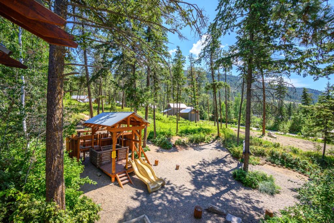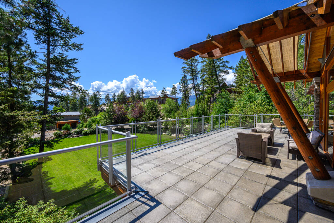LUXURY HOME AT THE OUTBACK
Welcome to ‘The Outback’ a resort inspired lifestyle for year-round or vacation living! This prestigious home sits perched overlooking the protected natural wooded landscape and spectacular Okanagan Lake and surrounding mountains. The home itself feels like an extension of the natural surroundings tucked into the natural rock and trees with large panoramic windows to capture the Okanagan Lake views. This 2800sq.ft stunning luxury filled home, comes furnished to become your turnkey vacation home. Included in the purchase are two hard to come by boat slips, making this the perfect Okanagan Lake getaway. Highlighting the natural surroundings, this executive home has natural wood beams, granite, wood lined ceilings and hardwood flooring. Featuring 5 bedrooms, 3 with full ensuites, this home offers room for every member of your family! Fully automated, this home’s lighting, security, cameras, heating/cooling, and sound system can be controlled remotely right at your fingertips. Residents and visitors also get to enjoy all the Outback has to offer with fabulous sandy beaches, communal fire pit for nights by the beach, marina, 2 pools, 4 hot tubs, tennis/pickle ball courts, owners club house w/exercise room, games room, playground! Meander thru the natural Hawaiian style cave to a second beach! Ellison Provincial Park is next door and with hundreds of acres, with mountain biking, hiking and walking trails that can take you up to Sparkling Hills Spa or Predator Ridge! NO GST.
Video Tour
Specifications
Location
Discover Okanagan Landing
Welcome to Okanagan Landing! Affectionately referred to as The Landing by locals! This area was a terminus for the railway and steamboats in the late 1800s. Today this is a favorite residential area. The Landing became part of the City of Vernon in 1993. Vernon’s Official Community Plan forecasts a new waterfront development for tourists and …read more
Highlights
Located on the outskirts of Vernon BC, and nestled in a secluded bay, The Outback Lakeside Resort in Okanagan Landing provides an unforgettable escape.
The resort is divided into several exclusive “neighbourhood’s,” each with it’s own unique and distinct character and qualities. From the rustic, natural beauty of ‘The Forest’ cabins to the chic, breathtaking elegance of the Ridge Homes, The Outback offers an opportunity to satisfy every preference. The Outback in Vernon BC can be your own private paradise on Okanagan Lake.
Lose yourself as you soak up the day in the beach side tranquility pool, hike, bike or take a stroll through the granite tunnel. Enjoy the 60-acres of woodlands on the shores of Okanagan Lake – a preserved natural environment edged with granite bluffs dropping to the water, or have a look at the Owner’s Lodge
Features
THE OUTBACK
- A luxury resort-style community offering private beaches, pools, hot tubs and tennis courts. Nestled on the shores of Okanagan Lake and next door to Ellison Provincial Park, only 20 minutes from the City of Vernon
- This recreational community offers 60 acres of carefully preserved woodland on the shores of Okanagan Lake!
- Magnificent granite outcroppings and cliffs frame the two secluded bays of the lake
- The timbered architecture thoughtfully blends and compliments the setting of grassland and bold pines
- New marina (2018)
- Vehicle traffic is minimal but serene paths and places of retreat abound
- Residents enjoy the heated pools, hot tubs, tennis courts and sandy beach
- Take the 70′ glass elevator to the board walk or stroll thru the granite tunnel to a private swimming and picnic area with fire pit
- Gated entrance ensures privacy
- Assigned and guest parking
- Approximately 45 minutes from the Kelowna International Airport
- Rentals: Allowed – Resort fees apply
- Strata Fee Inclusions: Contingency Reserve, Insurance (common), Landscaping, Management, Recreational Facilities (pools, hot tubs, tennis courts, beach), Road Maintenance, Snow Removal, Trash Removal, Water (common)
- Geothermal: Users of the system are responsible for the expenses under the Heat Pump Agreement
THE HOME
- Perfectly placed and nestled into the natural surrounds, this gorgeous stand-alone home boasts spectacular and panoramic Okanagan Lake views!
- Timber frame construction, cedar siding with wood soffits and timber bean accents, metal and torch on roof
- 2 decks to enjoy the expansive Okanagan Lake views with electronic sun screens!
- Fully remote control house with app to control everything from alarm system, to lights and heating/cooling!
- Forced air system, two heat pumps, air exchange system, central air
- Propane gas serves barbeque connections on two decks and the fireplace.
- Security system, central vacuum
- 4 zone sound system – interior and exterior
- Expansive decking at side takes in the natural surroundings & views! Perfect for outdoor entertaining with stairs down to the full lower deck with hot tub hookup
- Large sitting area with BBQ off main level for summer dinners and late night cocktails under the stars
- Seamless glass railing for uninterrupted views
- Single attached garage with your own golf card
- Fully furnished with high end quality furniture that was just recently purchased
- Comes with 2 boat slips – 30’ and 35’ worth just over $85,000 each!
MAIN LEVEL
- Cathedral ceilings in the foyer opens to the main upper living areas
- Walls of windows frame the magnificent lake and mountain views! Sliding glass door opens to the patio for summer dining and BBQ with stairs down to the generous lower deck
- Generous dining room features a vaulted wood ceiling with arched window feature allowing plenty of light
- Fabulous chef’s kitchen offers fir cabinets with brushed steel hardware and upper glass display cabinets, under-cabinet lighting, granite counters, under-mount sink, raised eating bar, glass mosaic backsplash, and quality stainless steel appliances!
- The sitting room off the kitchen has a full wall of panoramic view windows and a cozy propane fireplace
- The main level bedroom features large walk-in closet and 3 piece ensuite
UPPER LEVEL
- Generously large media room that is the perfect spot for family to gather and watch movies. Doubles as a fifth bedroom with double bunk beds for extra guests
- Second bedroom with lovely views of Okanagan Lake
- Full three piece bath corner tiled shower
LOWER LEVEL
- Third bedroom, also a second master bedroom, is great for guests with a large walk-in closet, private spa-like ensuite featuring a soaker tub, separate over-sized shower and double sinks with expansive lake views
- Fourth bedroom, also with a walk-in closet and ensuite with 3 pieces including steam shower
- Sliding doors out to the large patio with amazing sunset views
- Lower deck with large outdoor living furniture set perfect for relaxing and entertaining
- Hot tub hookup just ready for your new Jacuzzi – perfect for days after playing on the lake
- Full laundry pair with cabinets and counters and full sized sink
- Mechanical room with full control rack for all your digital toys and servers
VIRTUAL FLOOR PLANS
Documents
- Download File: "Floor Plan" Download
Return to Top

