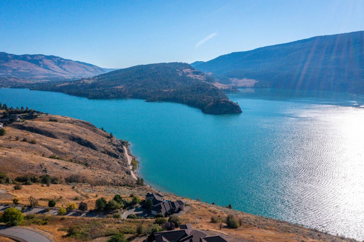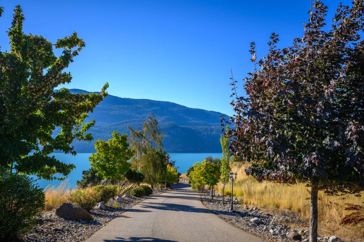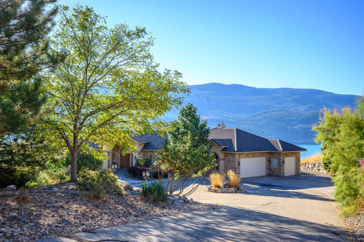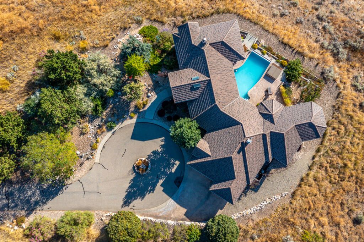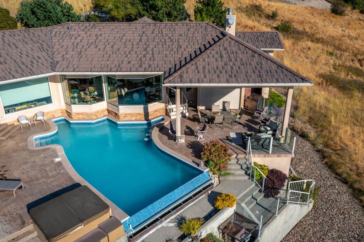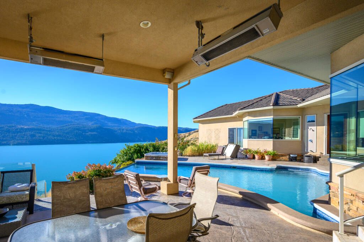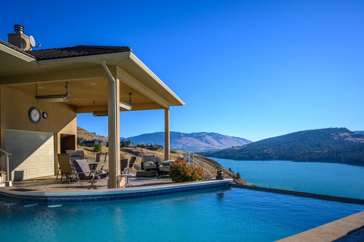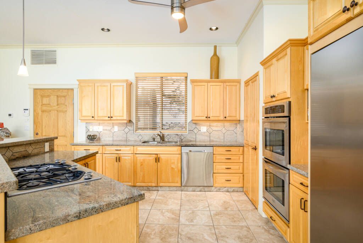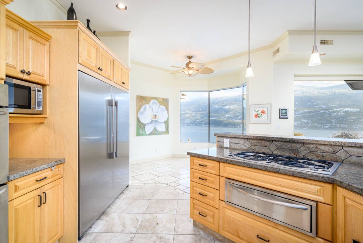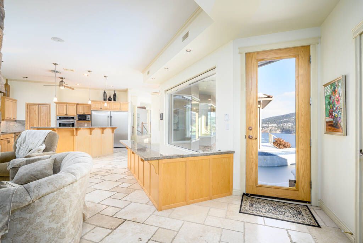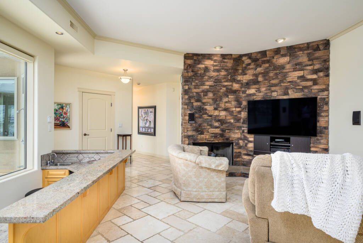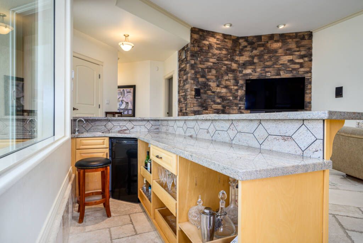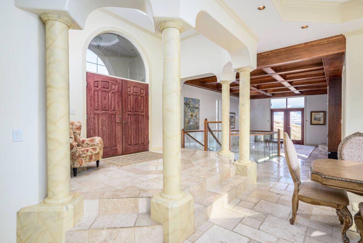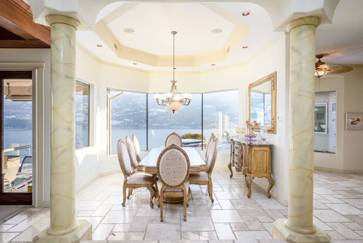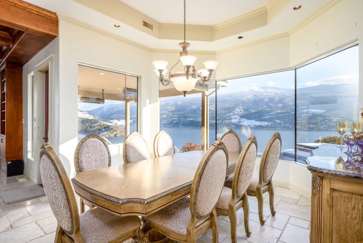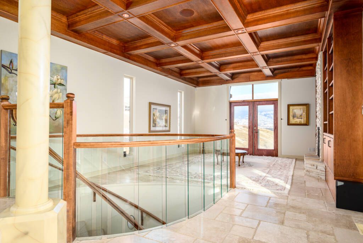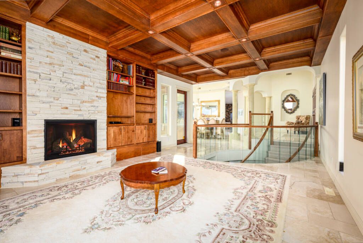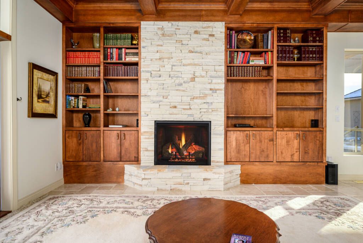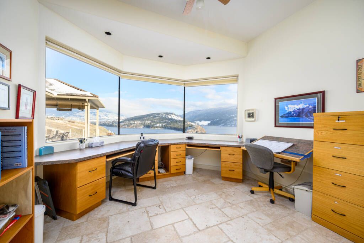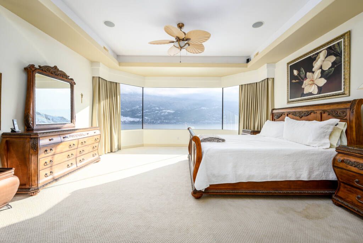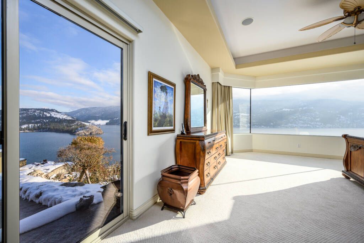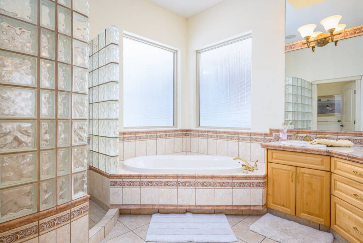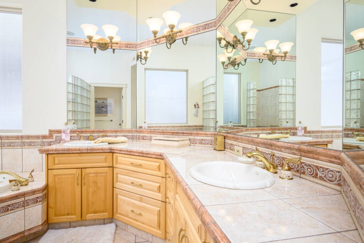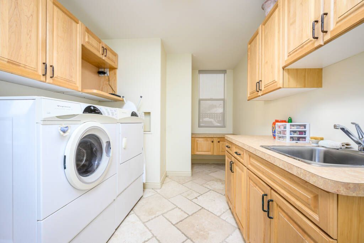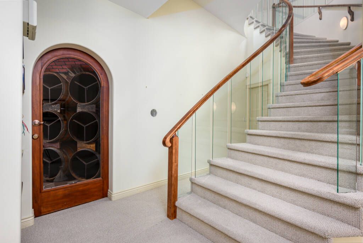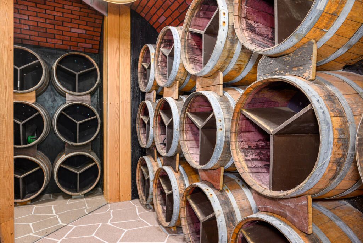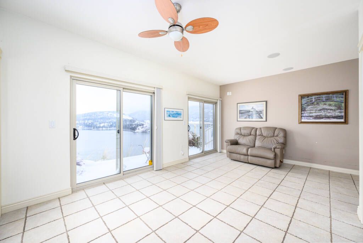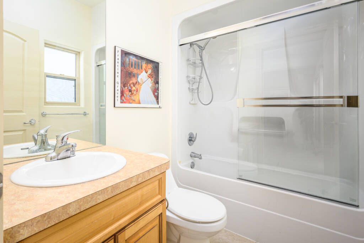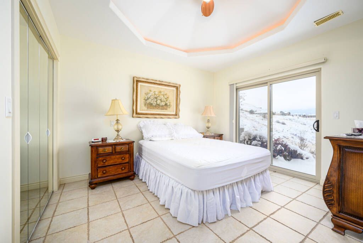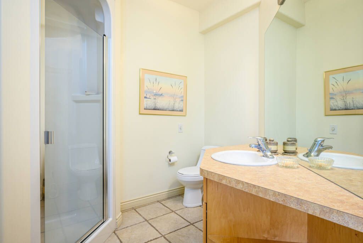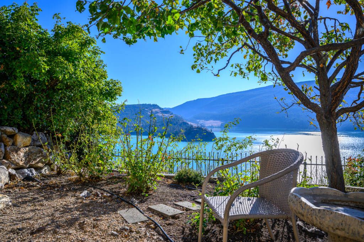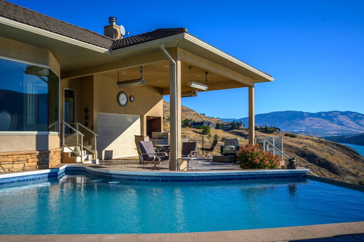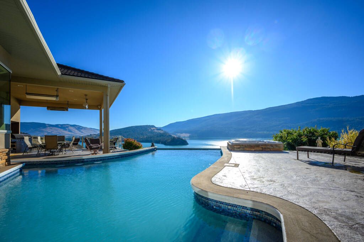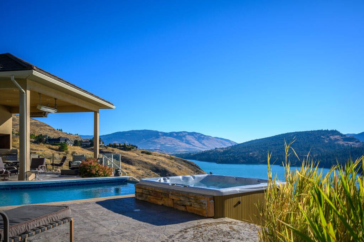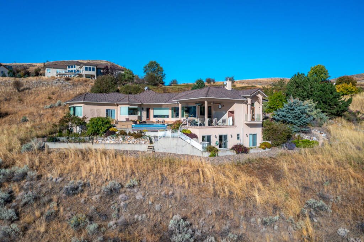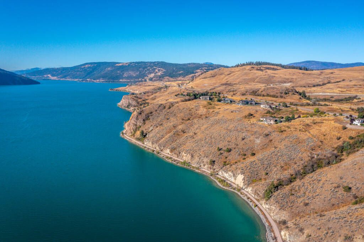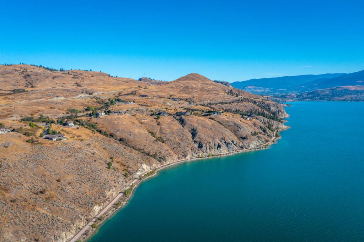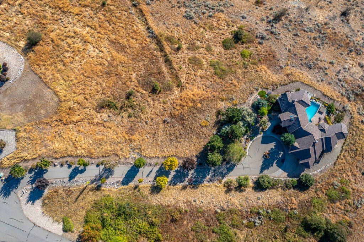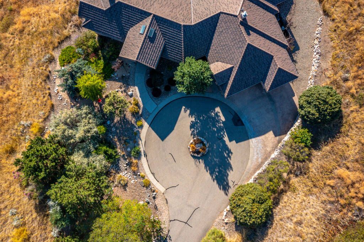Welcome to Kekuli Bay
Welcome Home to #6 in Kekuli Bay – a most coveted address! Here, in this exclusive, gated neighborhood of 16 estate properties, you will find 4.94 acres of serene privacy and the most spectacular forever views of KALAMALKA LAKE. Follow the lighted, tree-lined driveway to this level entry 3763 sq ft home with beautiful architectural features, walls of windows, tile roof, triple garage, wine room and in-floor heating! Huge master suite and office on the main level plus two bedrooms with full ensuites on the lower level. The home wraps around the spectacular concrete & tile, heated, infinity pool overlooking the lake. Every summer day will be a vacation here! Stools for swim-up service, outdoor shower, and hot tub too! Entertainment sized pool-side patio features overhead door to reveal hidden cabinets, dishwasher, hot and cold water and gas barbeque. All this just 10 mins from the City of Vernon, 5 minutes to Kekuli Bay Boat Launch, 10 minutes to world-class Predator Ridge Golf Course, 30 minutes to Silver Star Mountain Ski Resort and 20 Minutes to the Kelowna International airport!
Video Tour
Specifications
Location
Discover Commonage
Welcome to The Commonage! This neighborhood is named for the common grazing lands of the 1800s. Today, the sparsely treed, rolling hills of the Commonage are dotted with small farms and homes on larger lots but the ‘ranch flavour’, wide open spaces and amazing Okanagan views remain. A newly paved road from the City …read more
Highlights
THE LOCATION
WELCOME TO KEKULI BAY ESTATES! Nestled on the rolling hills of the Commonage area overlooking magnificent KALAMALKA LAKE, this unique bare-land strata neighborhood is comprised of 16 estate sized acreages. Gated entrances at both ends of the neighborhood ensure privacy and exclusivity. The natural setting has been carefully preserved and the estate homes situated to further maintain privacy. Community water system with lake intake. Small wonder this is a preferred address – a mere ten minutes from the City of Vernon, 5 minutes to Kekuli Bay Boat Launch, 10 minutes to world class Predator Ridge Golf Course, 30 minutes to Silver Star Mountain Ski Resort and 20 Minutes to the Kelowna International airport!
Features
THE PROPERTY
- At the end of Carriage Lane, the automatic timer turns on the streetlamps along this tree lined driveway.
- The circular design makes in and out a breeze and offers parking for a crowd
- 94 acres, natural and unspoiled! Carefully enhanced with rock walls and a thoughtful array of trees and shrubs for a colorful but easy-care landscaping plan!
- Underground irrigation
- Small garden area enclosed in wrought iron fencing to deter the resident deer!
- AND THE FOREVER VIEW OF KALAMALKA LAKE – Uninterrupted and spectacular- watch the colors change from deep blues to jade with the seasons! https://www.kalamalkalake.org/
POOL AND SUMMER PLAY AREA
- Set in the U-shaped configuration of house, this pool makes every summer day a vacation!
- Just like at your favorite winter resort, in this free form, concrete and tile infinity design, you can float and enjoy the magnificent Kalamalka Lake vista below!
- Built-in stools for swim-up drink service!
- Gas Heated!
- Outdoor shower
- Entertainment sized, covered, stamped concrete patio with industrial overhead heaters and a summer kitchen tucked behind overhead doors with lots of cabinets, sink with hot/cold water, dishwasher, and microwave! Gas Barbeque.
THE HOME
- This easy living, level entry style provides everything you need for everyday comfort on the main level – including the pool!
- The walk-out lower level is perfect for teenagers or lingering summer guests!
- Stucco and stacked stone exterior.
- Tile roof
- Covered and welcoming front entrance.
- In floor hot water heating throughout both levels, plus supplemental heat pump.
- Central air
- Beautiful architectural details throughout including high ceilings, many trayed and lighted.
- Subtle recessed lighting through-out, many attractive ceiling fans
- Tile throughout all the main living areas so no worry about pool activity!
- Surround sound system, security system
- Built in vacuum
- Garage: Door to generous double garage for two vehicles. Second single door opens to extra deep side which includes built in-work bench, storage cabinets and sink! Lots of light from the high windows, electric baseboard heating and attractive faux tile painted floor! Storage rooms for easy access to the boiler and cooling equipment.
- Outdoor access to very large storage area under the home!
MAIN LEVEL
- Gracious columns and very high ceilings with skylight grace the main foyer where the view immediately draws you in!
- Step down to the formal dining area with trayed, lighted ceilings
- Formal living room with warm wood coffered ceilings dotted with recessed lighting, floor-to-ceiling, natural gas stacked stone fireplace flanked by built in library and storage. Juliet balcony to keep the view!
- Two pce guest bath just off the hall and French door to the patio and pool!
- ‘Great room’ with kitchen, casual dining nook, bar, and family area–with walls of tall windows overlooking the pool and view.
- French door open right to the pool.
- Two piece bath!
- Kitchen features granite counters, countertop 5 burner gas range with warming oven, dual built-in ovens, impressive two door fridge/freezer with filtered water and ice, very large pantry, tiled backsplash and under counter lighting. Center island double as breakfast bar!
- Sitting area centers on the floor to ceiling natural gas fireplace of stacked stone and with built-in cabinets for sound system
- Step-down bar area with mini-fridge, sink, lots of pull-out drawers and granite counter.
- Bay window is the perfect place for casual dining!
- Laundry room with loads of cabinets, sink and connection for TV!
- Office/Den with spectacular views over the pool and lake! Decks built into this circular space!
- Master suite offers a full wall of windows to keep the view in sight morning and night! Automatic black-out shades. Lighted trayed ceilings. Impressive walk-in closet. Sliding glass door for quick access to the patio, pool and hot tub! Awesome ensuite features spacious walk-in glass block shower, jetted tub with view, tiled counter with his and hers sinks.
LOWER LEVEL
- Follow the impressive, curved wood and glass stairway to the lower landing with built-in bookcase and quick access to the temperature-controlled Wine Room!
- Second bedroom with trayed, lighted ceilings, sliding glass doors to the small private patio, mirrored closet, and ensuite with shower
- Third bedroom with mirrored closets, sliding glass doors to the side patio and ensuite with tub/shower
- Utility/Mechanical room holds the pool equipment which includes a holding tank for water for the pool.
VIRTUAL FLOOR PLANS
Documents
- Download File: "Floor Plan" Download
- Download File: "KAS1803" Download
- Download File: "Aerial Map" Download
Return to Top

