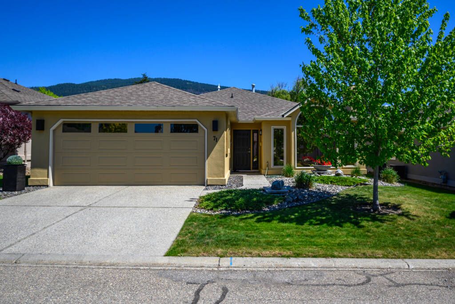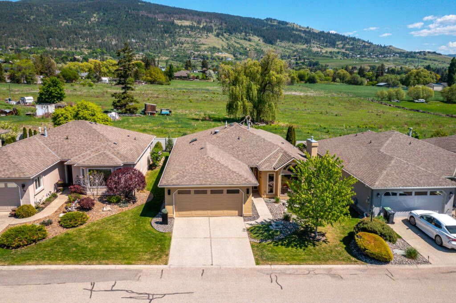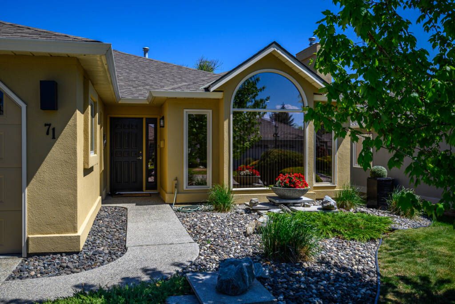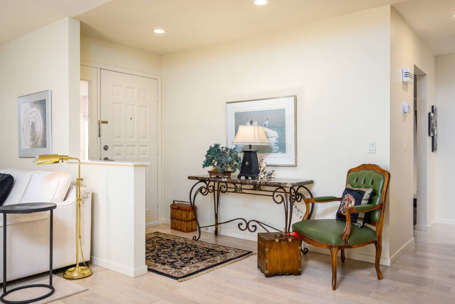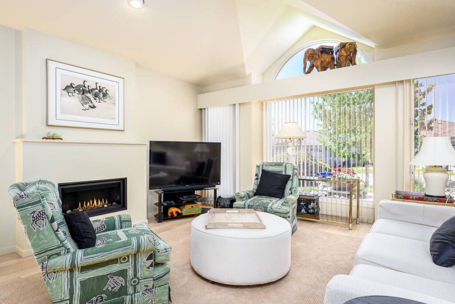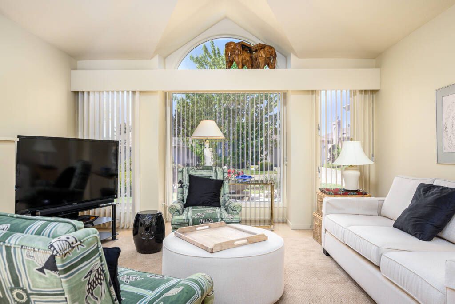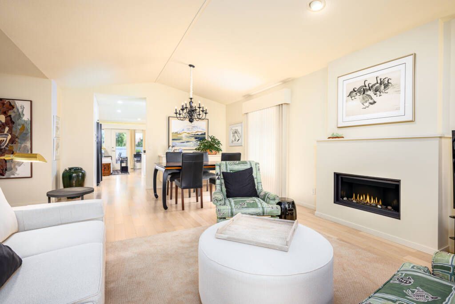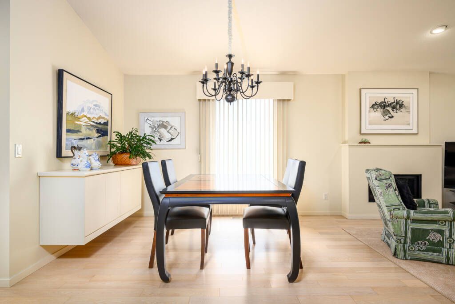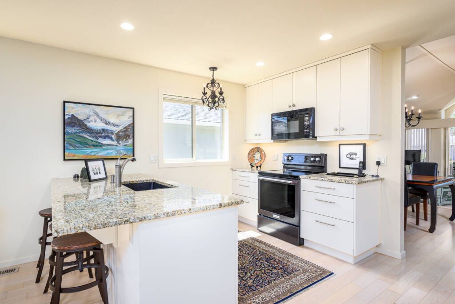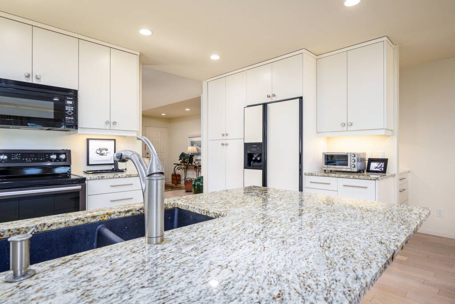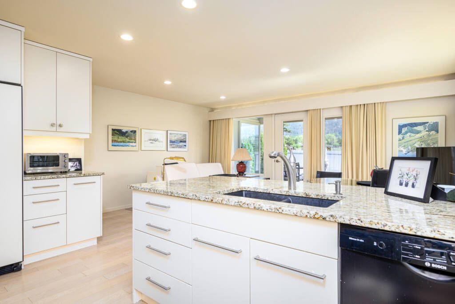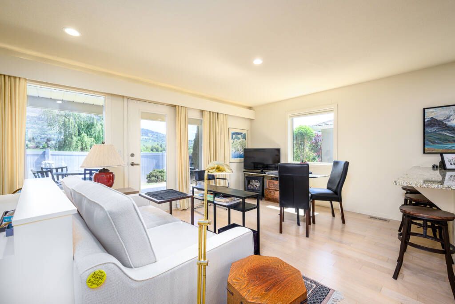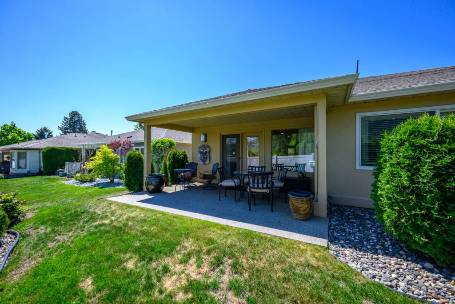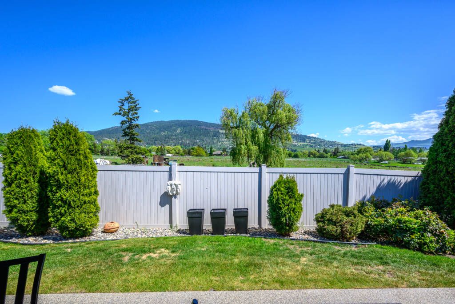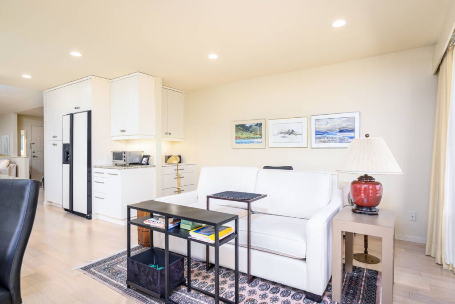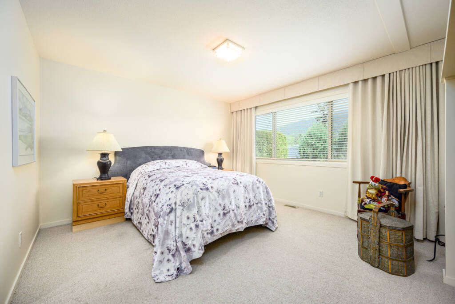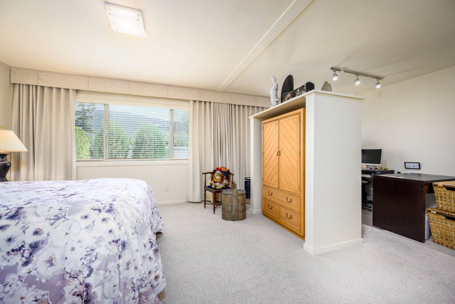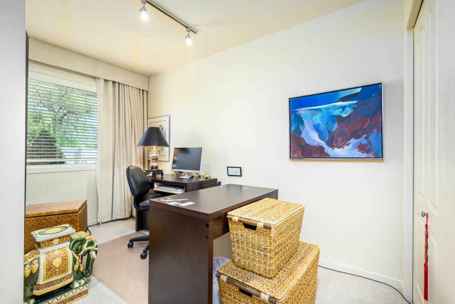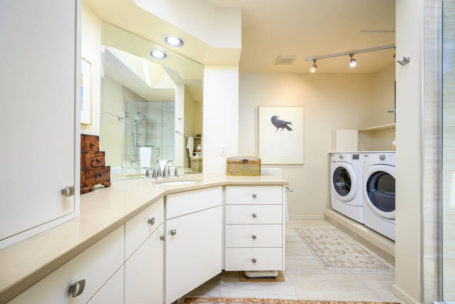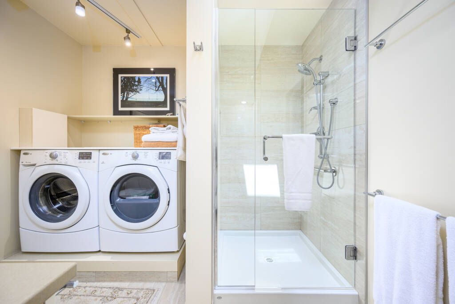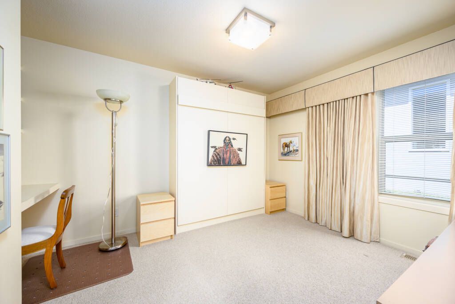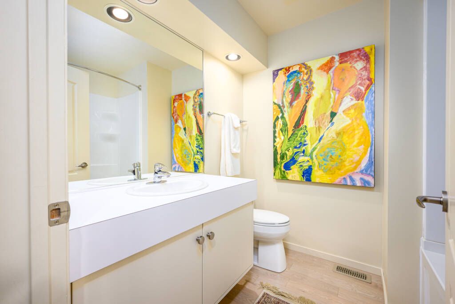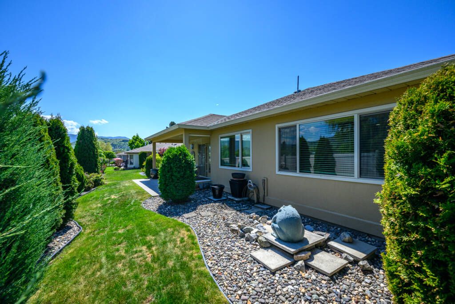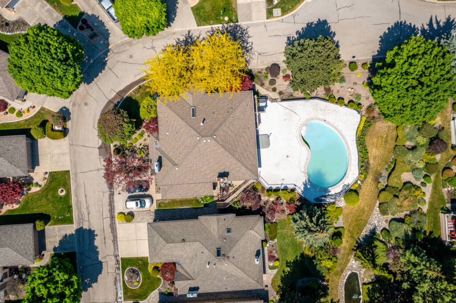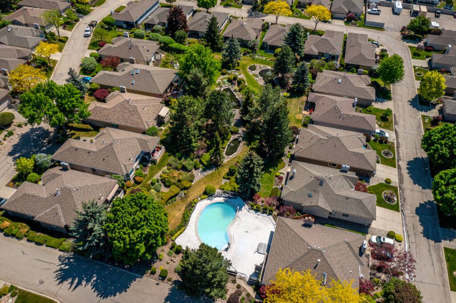Sandpiper – One of Vernon’s most favorite bareland strata neighborhoods reserved for the 55 plus crowd. Gated and secure so perfect for your lock & leave lifestyle. Beautiful, mature landscaping with waterscapes, heated pool and clubhouse to enjoy when you are home! This 1746 one level home offers a sophisticated, sleek décor in subtle colors and high-quality finishes. Elevated ceilings and walls of windows flood the main living area in natural light and connect seamlessly to the covered patio and private backyard. Gracious living and dining area with gas fireplace and built-in buffet. A gorgeous kitchen with granite counters is open to the family room with more built-in cabinets! The primary bedroom suite includes office/reading room, truly generous closet space and ensuite with laundry. Second bedroom, full bath with tub/shower, mud-room off the garage with sink and storage galore! Double driveway to your double garage and RV parking can be rented as available. Quiet location just minutes from downtown. Stroll down the road to favorite bistro! Transit available.
Specifications
Location
Discover East Hill
Welcome to the East Hill neighbourhood! This Vernon neighborhood is always popular with busy families and retirees alike! The East Hill remains primarily a neighbourhood of single-family homes. Streets retain the charm of the era they were first developed, from the turn of the century to recent years. East Hill offers tree-lined streets and …read more
Features
THE COMPLEX
Welcome to SANDPIPER! Nestled on Vernon’s East Hill, this popular complex is comprised of 80 bare land strata homes, each set on it’s own, private yard. The privacy gate opens to wide roads within the complex and full perimeter fencing adds to the privacy and security. Beautiful waterscape highlights the well-maintained mature landscaping. Residents enjoy the Club house and heated outdoor pool and hot tub!
RV parking is available and can be rented at $150.00 a year (depending on availability)
Just minutes from downtown Vernon or the shops at Polson Park Mall
Quiet neighborhoods. Transit available
THE PROPERTY
Completely level 49’ x 92’ yard, beautifully landscaped with focus on easy care! Has underground irrigation.
THE HOME
This home was completely refurbished in 2013 and has been impeccably maintained! The open 1746 sq ft floor plan offers one level convenience with clean, sophisticated lines, quality finishes and a subtle décor. The floor plan blends gracious living with thoughtful, functional built-ins and casual comfort.
- Stucco exterior and asphalt shingle roof (Roof new in 2009)
- Natural gas forced air heating and central air (Hi-Efficiency furnace and A/C unit installed in 2016)
- Covered patio backs onto farmland and overlooks the hills beyond
- Double driveway
- Double garage with storage closet
- Elevated ceilings and deep windows flood the home in natural light
- Custom window coverings, recessed lighting plus quality lighting fixtures
- Tile faced, gas fireplace, built-in hutch/buffet
Kitchen with sleek floor to ceiling cabinets, granite counters, breakfast bar, microwave/fan, dishwasher, range and side x side fridge with ice/water
Family room – a natural extension between the kitchen and the outdoors – offers built-in cabinets, a wall of windows and French doors to the covered patio
Primary bedroom invites you to do a bit of work, linger, relax! Office/Reading room, walk-in closets and an impressive amount of storage, ensuite with quartz counters, walk-in glass/tile shower with dual heads, generous cabinets and your laundry area!
- Second bedroom
- Main bath with Tub/shower
- Utility/storage room
- Casual entrance from the garage offers, loads of cabinets, shelving, storage and sink
VIRTUAL FLOOR PLANS
Documents
- Download File: "Floor Plan" Download
Return to Top

