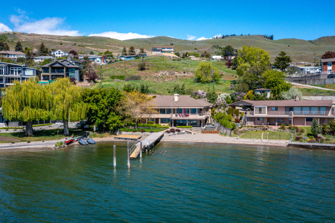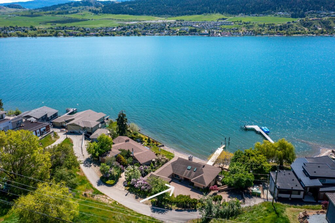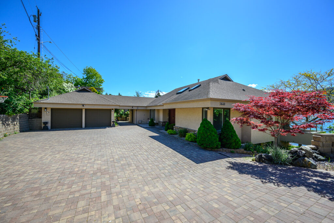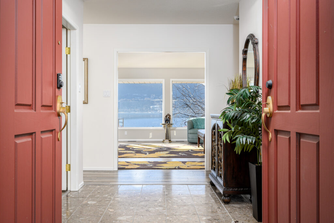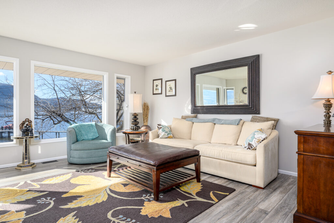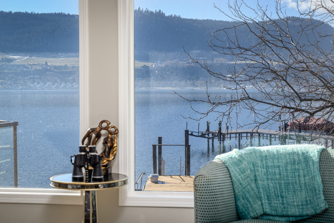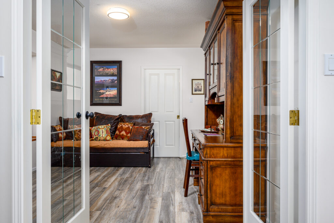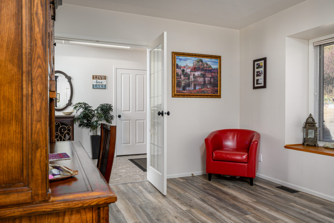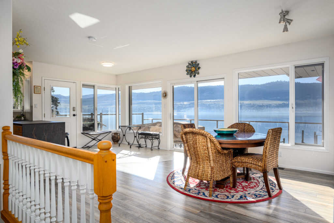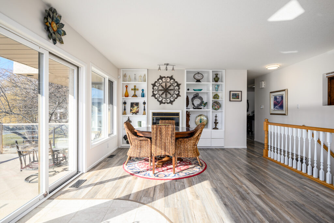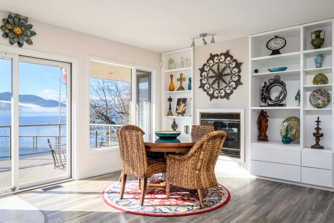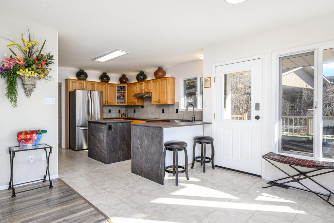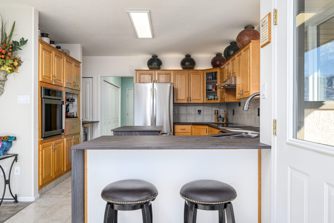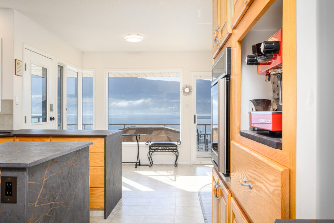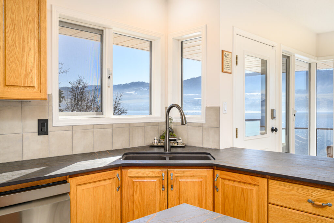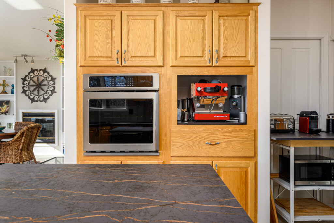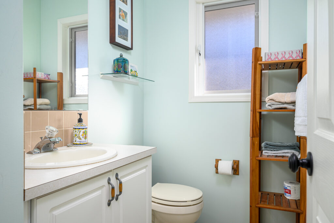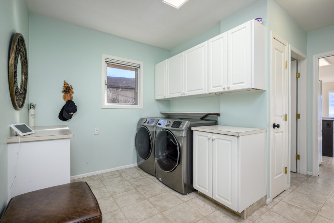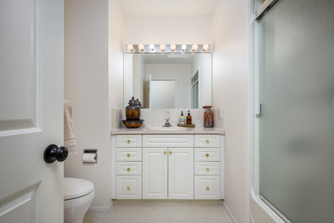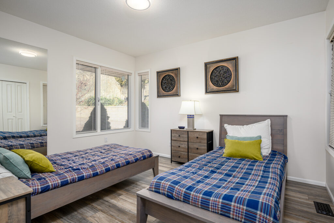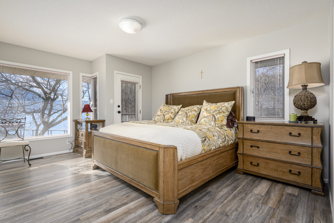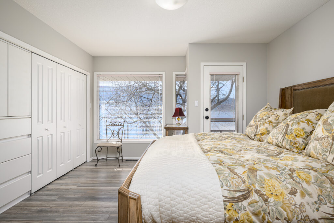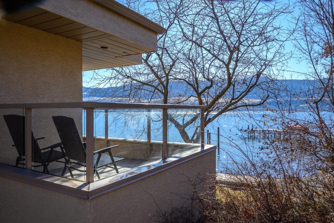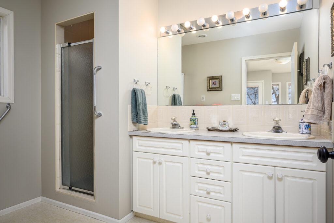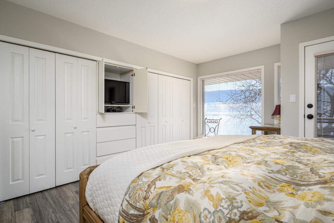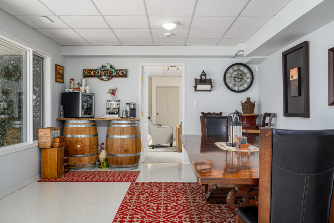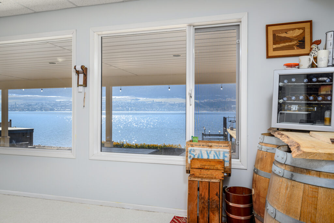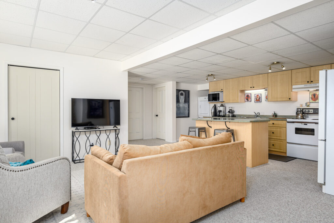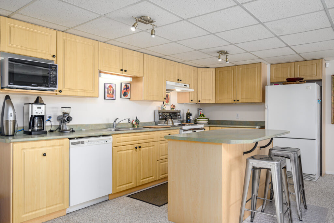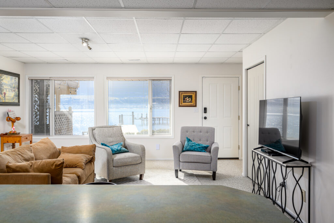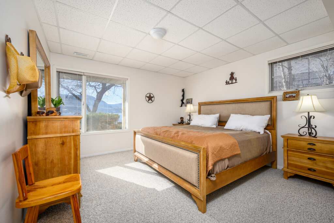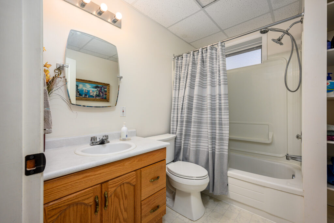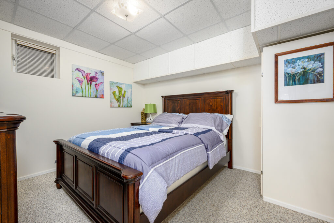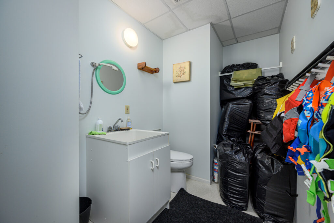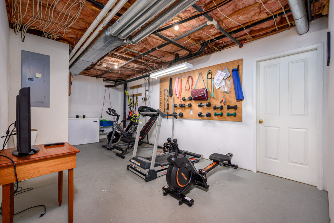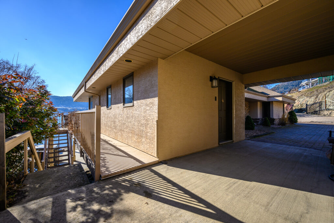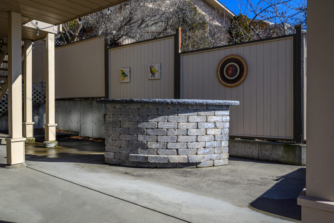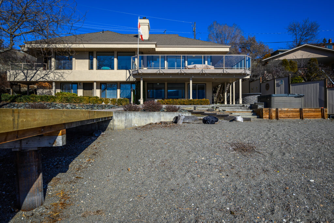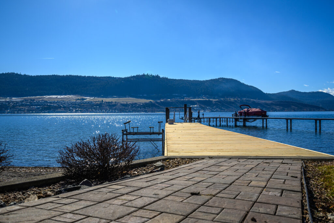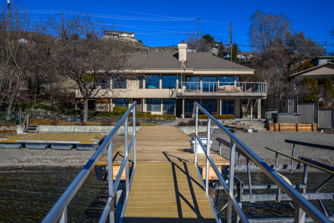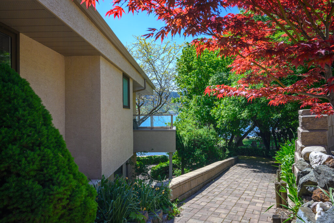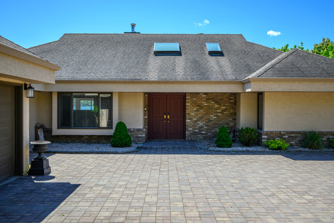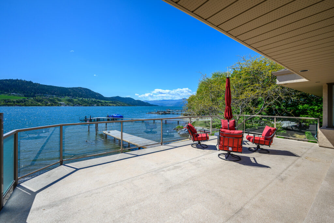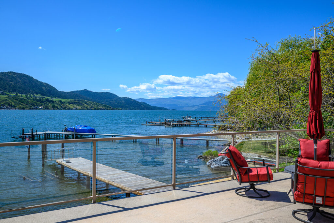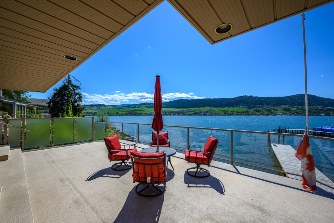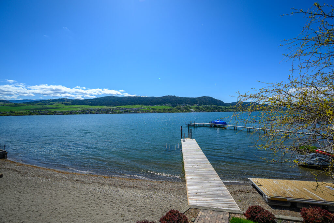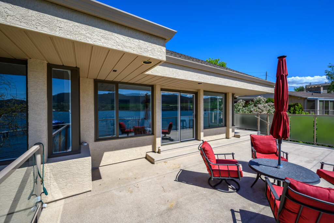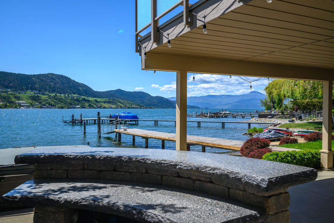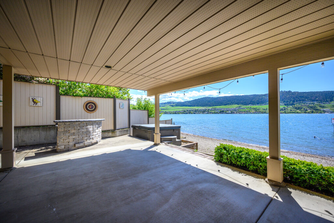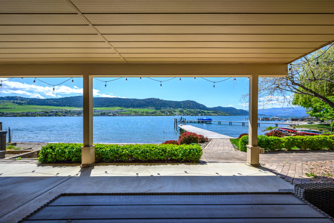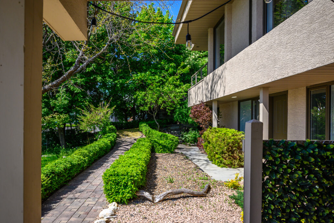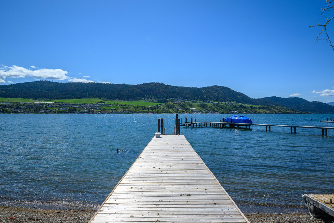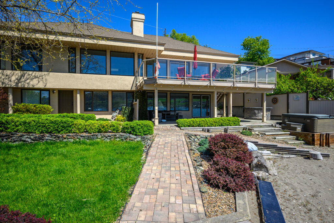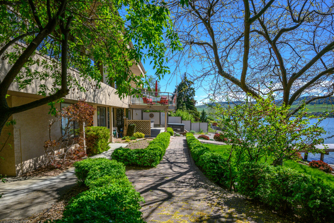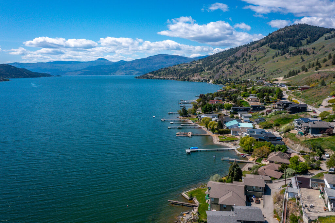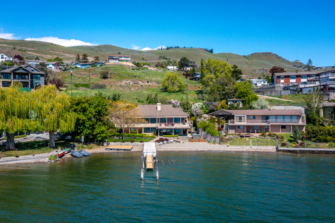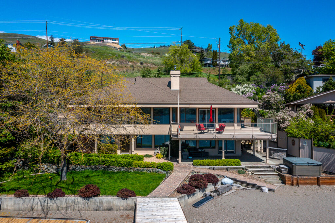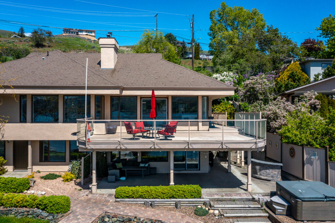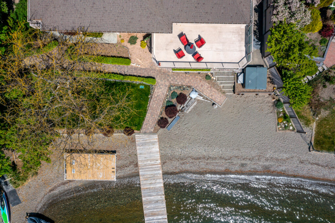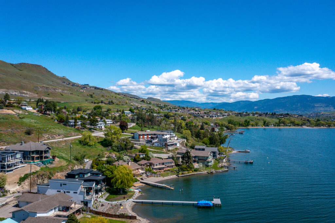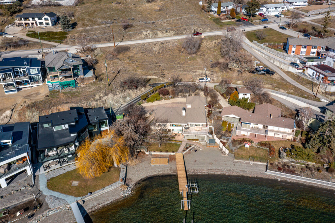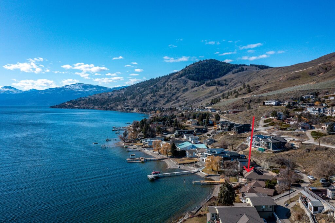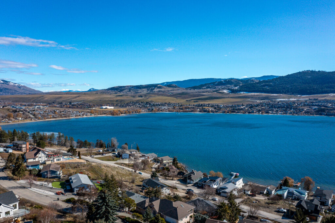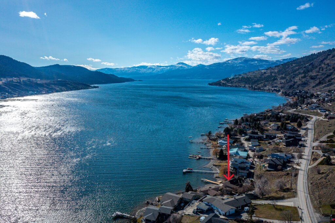95' OF LEVEL, SANDY LAKESHORE on OKANAGAN LAKE
Dreaming how you can have that ultimate Okanagan Lakefront lifestyle? This property makes it happen! The 2 bedroom suite in the walk-out lower level can be a desirable rental and will avoid the BC speculation and vacancy tax if the main home is your vacation retreat. Or make this a family group purchase and share the space! There is a super family room that divides or connects the two living spaces – perfect for shared gatherings! Follow the sun or shade on the generous decks and patios, complete with hot tub and outside bar area. Lawns flow to the 95f ft of level, sandy, swimmable waterfront! Excellent dock with solar powered boat lift. Privacy gates open to double driveway, generous level parking and the double garage. BONUS – the potential to subdivide the upper portion of the lot or build a carriage home! Impeccably maintained, this home has walls of windows on both levels to maximize that spectacular south-facing lake view! The level entry main offers 2 bedrooms, office, 2.5 ; baths, laundry, updated oak kitchen with center island, newer appliances and Dekton counters. The living and dining areas are separated by see-thru fireplace. The walk-out lower level offers the connecting family room plus mega storage and a bath with convenient access to the outdoors and lake! The suite enjoys a private entrance, full kitchen, laundry and 2 bedrooms! Bring your family and feel the dream.
Specifications
Location
Discover Vernon
Welcome to the City Of Vernon! The service and cultural hub of the North Okanagan Valley, Vernon is that rare blend of ‘small town’ flavor and friendliness with big town services. Nestled in the valley between Kalamalka Lake, Okanagan Lake, and Swan Lakes. Recreational and cultural activities abound and add zest to the four …read more
Features
THE LOCATION
Situated on a tranquil street, just a short stroll from the splendid Kin Beach and Park. Only a 10-minute drive to town!
THE PROPERTY
- 95 feet of level, sandy beachfront. Features a brick and gated driveway.
- Accessible pathway around the house leading to the backyard.
- New underground sprinklers with a registered water license for irrigation.
- Potential for subdivision or building on the lot across the road for added privacy, with an extra paved parking pad opposite the house.
- Includes a dock with a solar-powered boat lift (Shoremaster).
- Comes with a well-maintained hot tub by Beachcomber.
- Lots of level parking – room for 6-7 vehicles in the driveway.
THE HOME
- Meticulously maintained walk-out rancher, originally designed by an architect.
- Double garage with breezeway to house. Stucco and brick exterior finish.
- Forced air dual furnace – furnace for main level has been recently replaced. Air conditioning
- Water softener – installed but not currently connected. Equipped with a security system.
MAIN LEVEL
- Spacious entry way with skylight.
- Recently upgraded with brand new Dekton countertops in the kitchen, installed in November 2023.
- New stainless-steel appliances in the main kitchen, also installed in November 2023.
- Features a deck off the dining room and kitchen, with glass railings and a Duradeck finish.
- Offers a double-sided gas fireplace between the dining room and living room.
- Updated laminate flooring in the office, living room, dining room, and bedrooms.
- Primary suite includes a built-in wall of cabinets and storage, private deck, and ensuite bathroom.
- Second bedroom currently configured as a double twin bedroom.
- 4 piece bathroom. Laundry room with Samsung washer & dryer.
- Office/flex space off of foyer – currently being used as office, could be used as formal dining or extra bedroom.
LOWER LEVEL
- Spacious family room with breathtaking lake views.
- Includes a separate 2-bedroom, 1-bathroom suite with its own entry patio and laundry facilities.
- Storage room, presently utilized as a home gym.
- Convenient powder room for main home use for easy access from the beach, with plumbing roughed in for a shower.
- A covered concrete patio provides direct access to the level, sandy beach – with brick and concrete bar for easy outside entertaining.
VIRTUAL FLOOR PLANS
Documents
- Download File: "Floor Plan" Download
Return to Top

