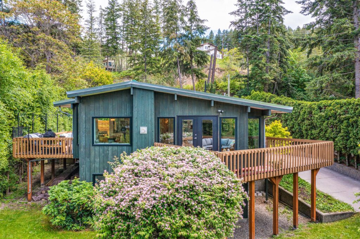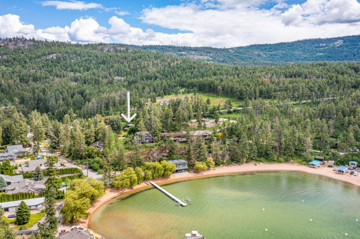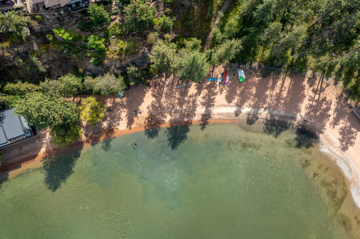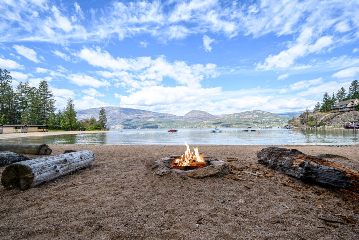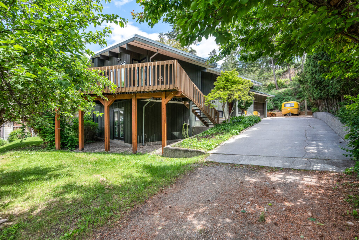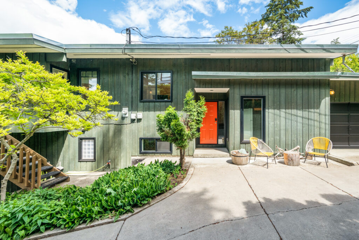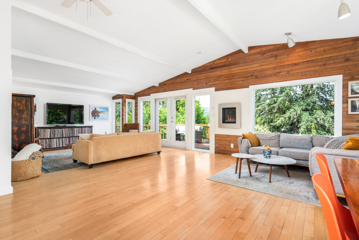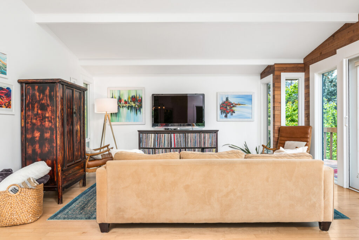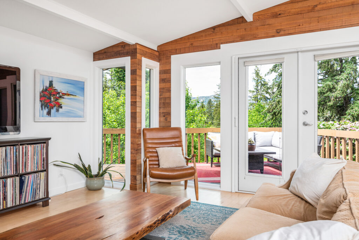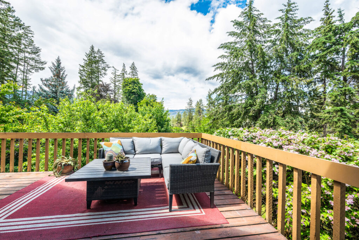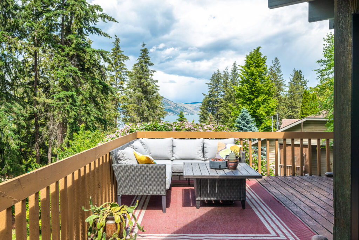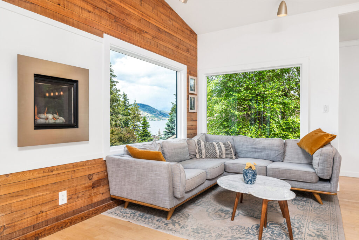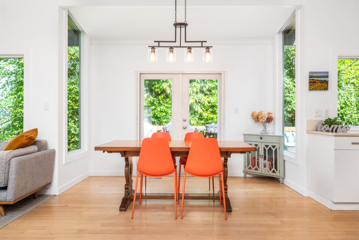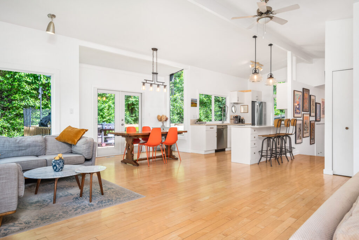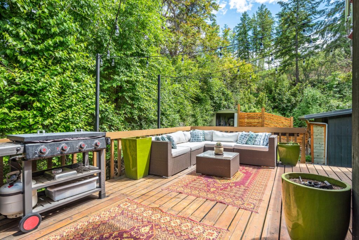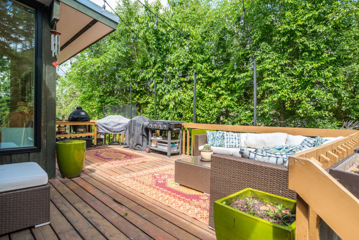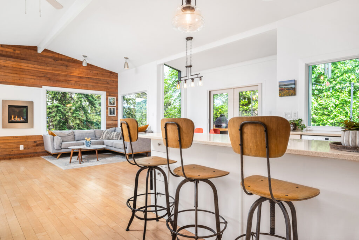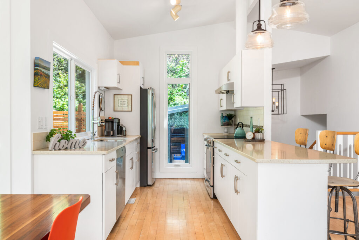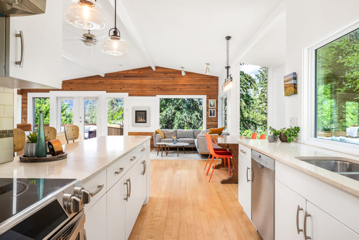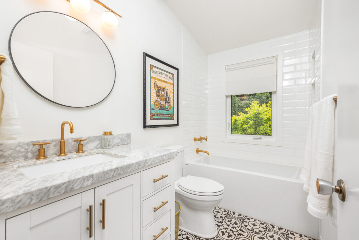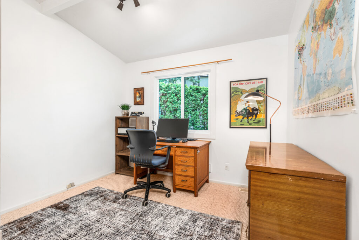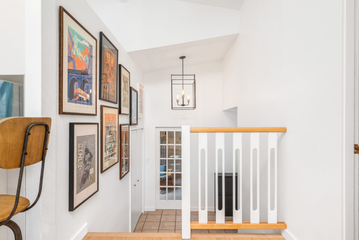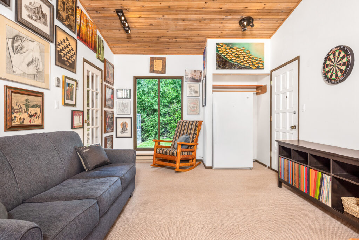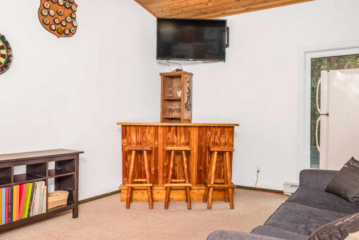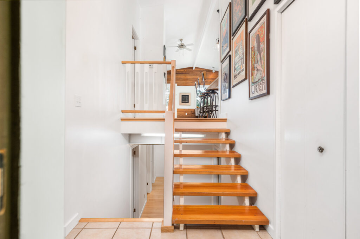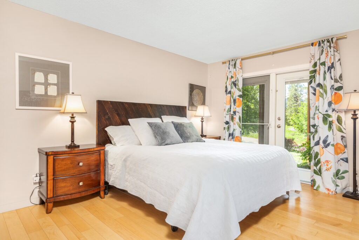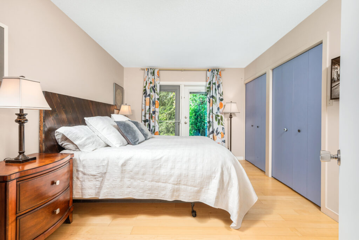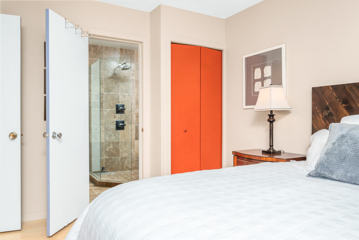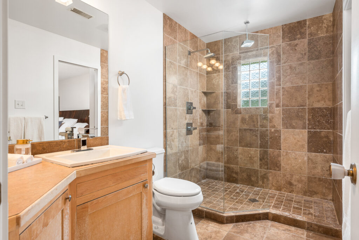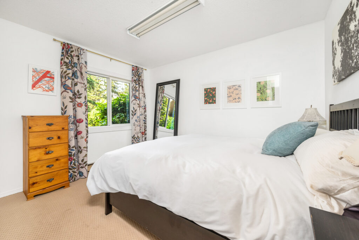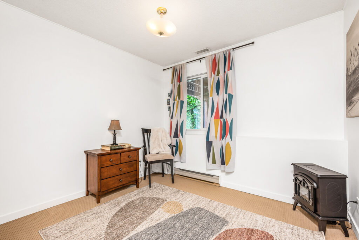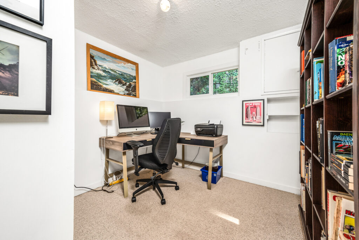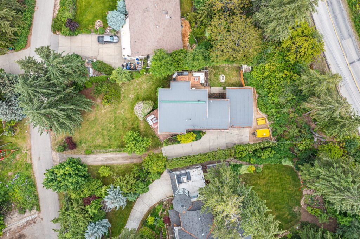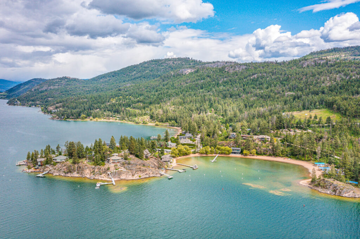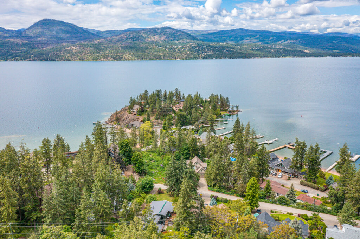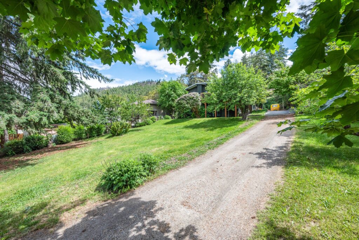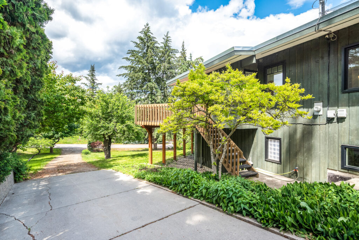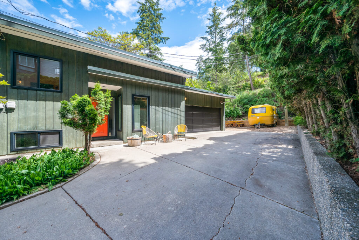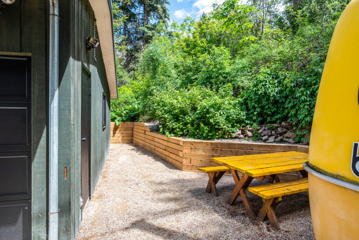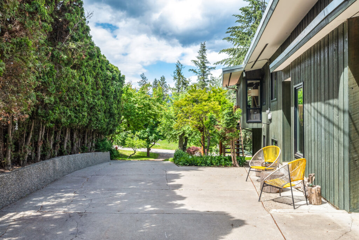DELCLIFFE - SHARED LAKE ACCESS!
Discover Delcliffe! Nestled in the coveted Okanagan Lake community, this exclusive neighborhood comprises just 22 homes and offers access to a private, shared, pink sand beach – mere steps from your door! This timeless West Coast contemporary 4 bedroom + office/den, 2 bath home is surrounded by lush, mature landscaping and located on a quiet – no thru street. Inside, vaulted beamed ceilings and walls of windows fill the home with natural light, offering stunning views of Okanagan Lake. The open-concept great room features two cozy sitting areas with a natural gas fireplace and warm cedar accents, a spacious dining area, and beautiful hardwood floors. French doors lead to two decks, perfect for entertaining and taking in the lake views. Main floor bathroom has been beautifully updated with quartz countertops, brass fixtures & timeless white subway tile. The kitchen has an eating bar, quartz countertops, lots of natural light and easy access to the deck for BBQ’ing! The primary bedroom has french doors that open to a private, covered sitting area with 3 additional bedrooms & full bathroom on the same lower level. Additional highlights include a newer roof (2016), new windows (2021), air conditioning (2022), garage, and ample paved parking. Located just a picturesque 15-minute drive from the City of Vernon and only 5 minutes from Ellison Provincial Park.
Specifications
Location
Discover Okanagan Landing
Welcome to Okanagan Landing! Affectionately referred to as The Landing by locals! This area was a terminus for the railway and steamboats in the late 1800s. Today this is a favorite residential area. The Landing became part of the City of Vernon in 1993. Vernon’s Official Community Plan forecasts a new waterfront development for tourists and …read more
Features
THE PROPERTY
Gently sloping .3 private acre, semi-lakeshore lot on a quiet, no-through road. Steps from Okanagan Lake and a private red sand, neighbourhood beach. A minute walk past your door, find stairs to the red sand beach with fire pit! You and 22 neighbours have registered exclusive use of this fabulous private beach!
Mature landscaping with lawns, flower gardens and fruit trees. Fenced backyard. Lots of room for children and pets!
THE HOME
- This timeless West Coast contemporary, multi-level home offers 4 bedrooms and 2 baths
- Cedar siding and torch on roof (new 2016)
- Natural gas, forced air heating system and electric baseboard heat, gas fireplace (new 2014)
- Hardwood, laminate, tile and carpet flooring.
- Two large private decks for sun and shade
- Attached garage
- Paved driveway with ample room for your boat or RV – new retaining wall completed in 2023
- AC installed in 2022
- New windows (except for 2 in the whole house) done in 2021
MAIN LEVELS
- Tiled foyer with coat closet
- Family room off foyer with access to garage.
- Up a few steps to the impressive ‘great room’ with vaulted ceilings and walls of windows to being in the lush green landscaping and Okanagan Lake views. Two sitting areas with gas fireplace (new 2014) and French doors open to the front deck.
- Kitchen with tons of natural light & high ceilings – equipped with quartz countertops, Bosch Dishwasher, GE Fridge, Samsung glass top induction stove.
- Dining room with easy access to deck
- Den/office
- Updated Bathroom with tiled floor, brass fixtures, window with a pull shade blind, bathtub.
LOWER LEVEL
- The primary bedroom has double closets and access to the remodeled bath with heated tiled floors and walk-in shower. French door opens to your own private patio and sitting area!
- Three generous bedrooms
- Laundry room with sink and storage.
VIRTUAL FLOOR PLANS
Documents
- Download File: "Floor Plan" Download
Return to Top

