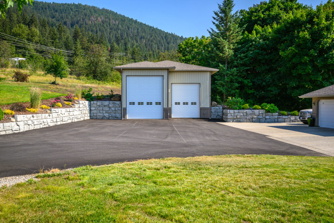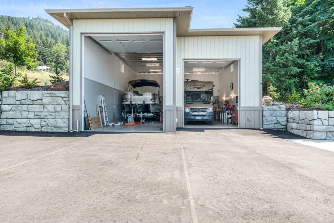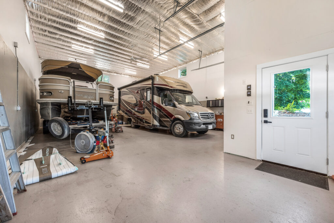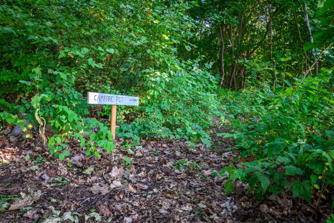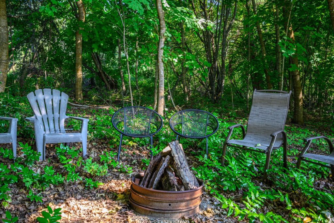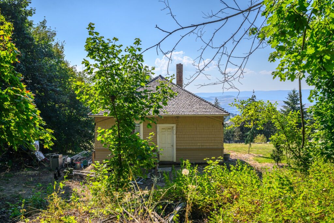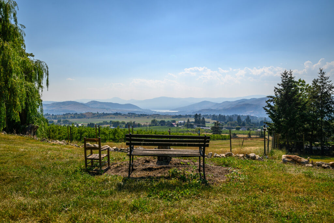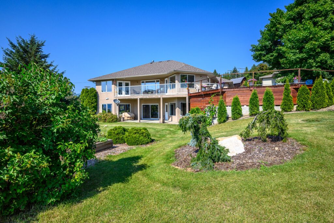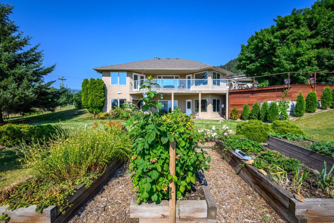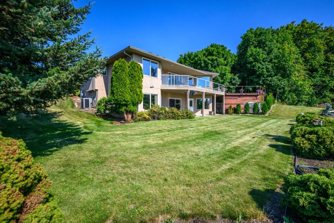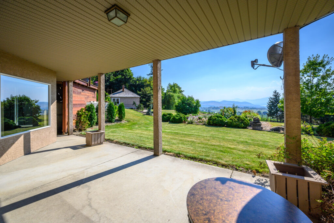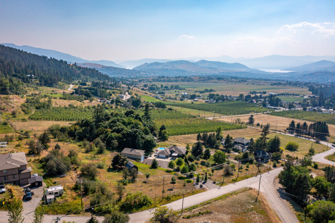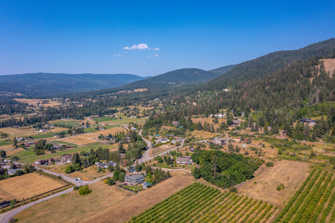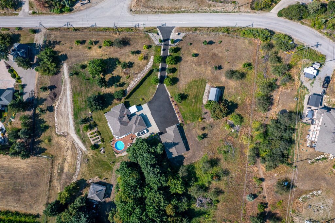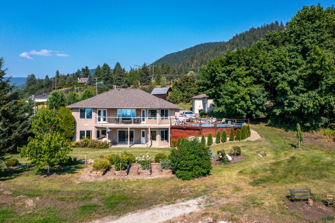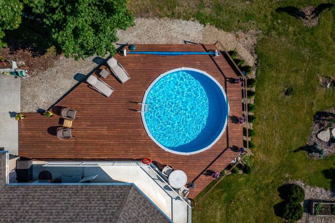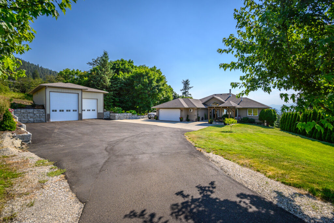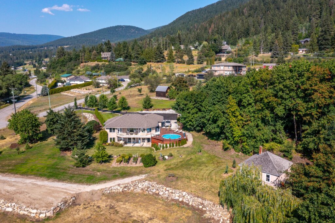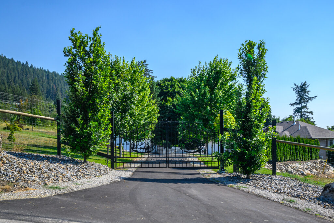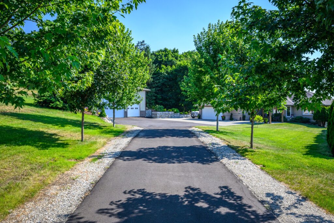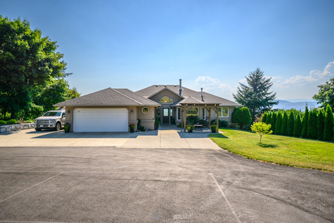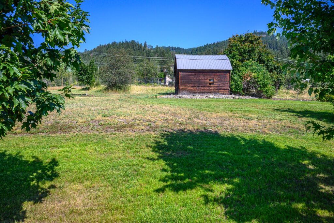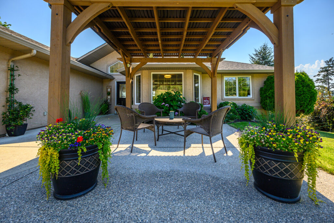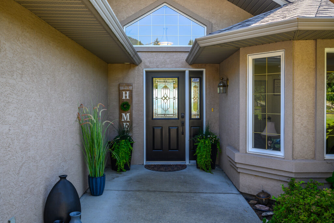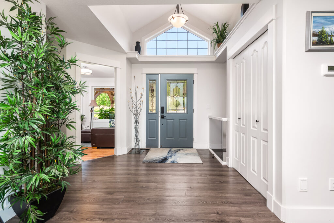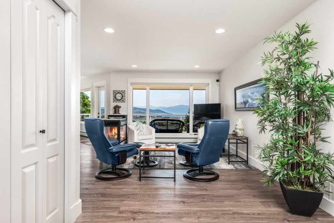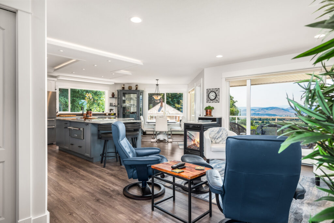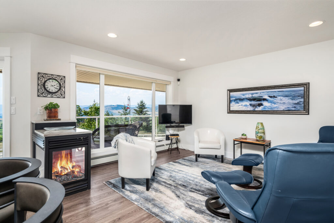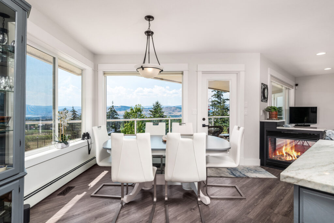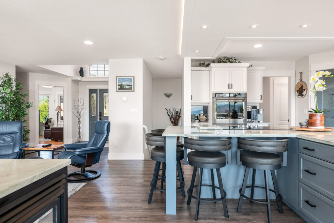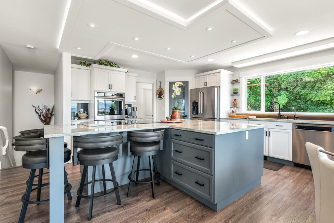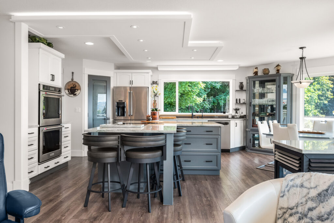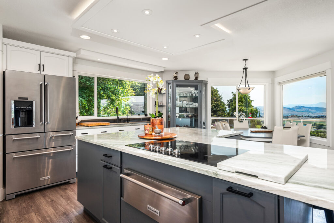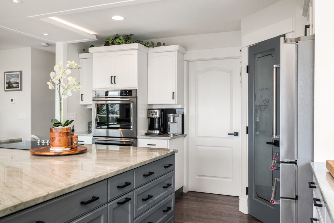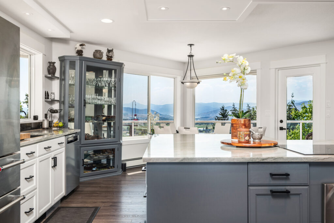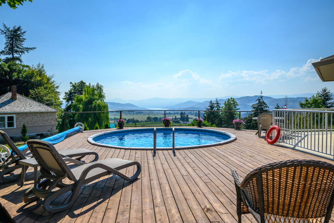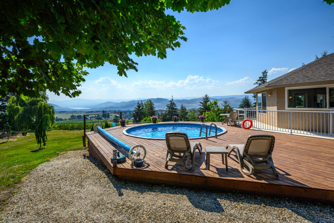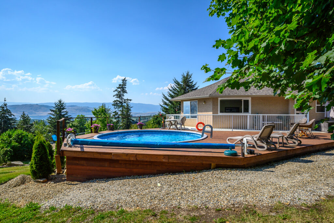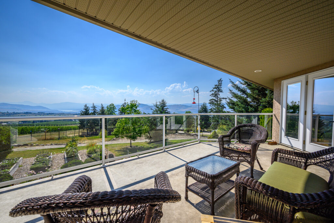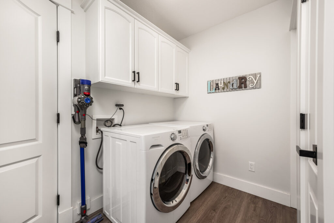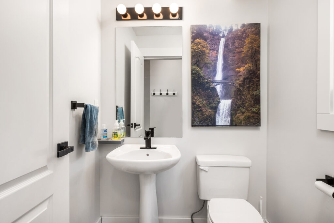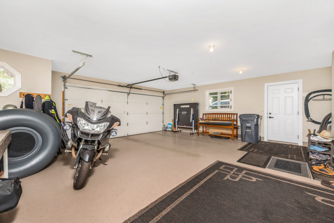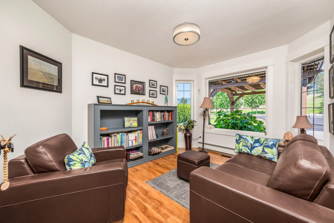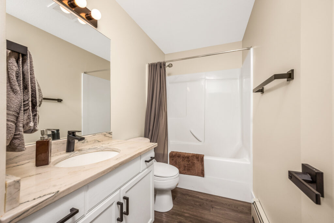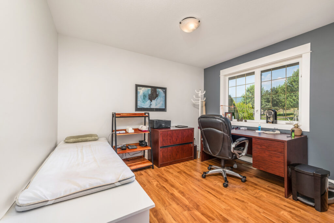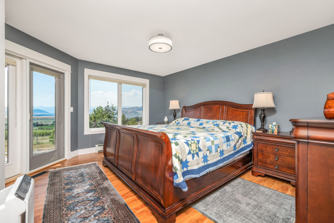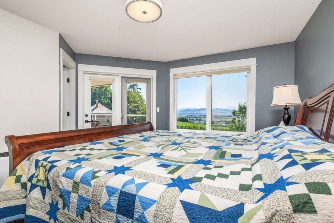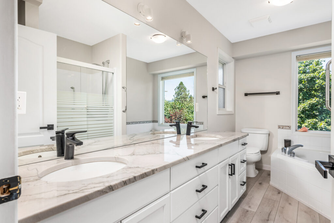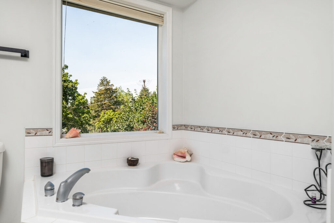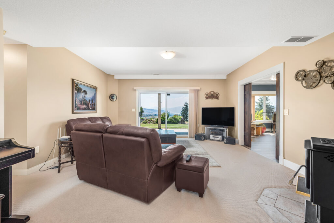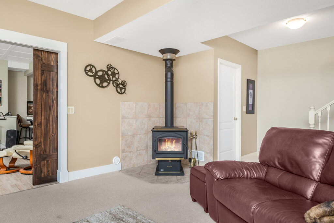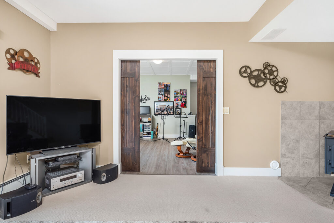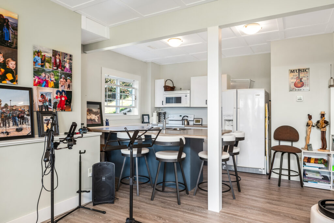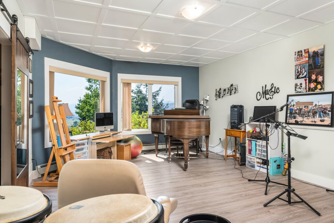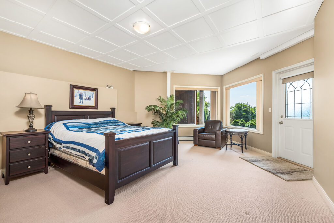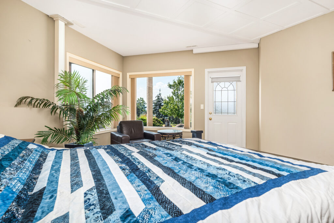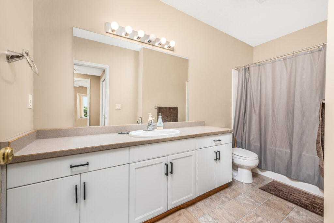4.69 Acres in North BX!
Experience the perfect blend of country comfort and urban convenience in this picturesque North BX setting just 5 mins from the City of Vernon. Gated for privacy, this 4.69 acres is fully deer-fenced and offers shady groves of maple trees! Irrigation is available. Pristine grounds with 9 zone irrigation, raised garden area, generous level parking and large RV pad. The original barn and farmhouse still stand strong and inspire many possibilities! The near new 29’ x 47’ shop is fabulous with 17′ ceilings designed for a future upper level that would open level entry to the back! 100 amp panel, water and RV height doors. Decks connect the above ground, heated, salt-water pool to the wrap-around sundeck and main living area. Tastefully remodeled and impeccably maintained, this home adapts easily for young family’s to empty-nester lifestyle! The level entry main level offers ‘great room’ design centered around the updated kitchen with quartz counters, huge center island, new KitchenAid appliances including dual ovens plus warming drawer and walk in pantry with 4 appliance outlets. Generous dining and living areas open to the front deck and features a 3 sided gas fireplace. The laundry room and 2 pce bath double as quick entry from the double garage and the pool area. The primary bedroom offers a walk-in closet, ensuite with soaker tub, separate shower and heated floors. Cheerful second bedroom, main bath with tub/shower and a Den/office. The walk-out lower level is perfectly set up for family activities with a very bright large bedroom, full bath, family room with efficient wood burning stove and access to the covered patio and grounds. Second family room comes with full kitchen! Guests or your teen will covet this space and it could can easily be converted to a private suite! Endless windows frame the view on both levels. Vinyl flooring on the main, hot water on demand, forced air plus central air, hot water baseboards & double garage with epoxy floors. Stroll down the road to the Cambium Cidery & Orchards or take a serious walk on the Grey Canal Trail that borders the top of the property.
Specifications
Location
Discover Vernon
Welcome to the City Of Vernon! The service and cultural hub of the North Okanagan Valley, Vernon is that rare blend of ‘small town’ flavor and friendliness with big town services. Nestled in the valley between Kalamalka Lake, Okanagan Lake, and Swan Lakes. Recreational and cultural activities abound and add zest to the four …read more
Features
THE PROPERTY
Set the heart of the picturesque North BX area just 5 minutes from Schools and the City of Vernon. Executive and farm acreages and orchards all contribute to that quiet rural lifestyle!
- Stroll down the road to the Cambium Cidery for a taste of the Okanagan, some great food and evening entertainment! At the top of this property, step onto the Grey Canal Trail for miles and miles of serious walking!
- 69 acres- fully fenced to deter the local deer.
- Privacy gate with remote openers and code and privacy hedge.
- 9-zoned automatic sprinkler system. 1.2ha of irrigation allocation ready to be connected!
- Raised garden beds.
- Large, prepared area ready for RV parking.
- Groves of maple trees with path to the firepit area!
- Newly sealed driveway and loads of level parking.
POOL
- Pool/Liner installed July 2021.
- Above ground surrounded by deck to give level entry to the home. Perfect ‘Sip and Dip’ to take in the panoramic views!
- Gas heated. Saltwater system.
SHOP
- Fabulous! 27’ x 47’ with two high overhead doors for easy RV and boat access.
- Metal exterior and asphalt shingle roof.
- The 17’ ceilings and high windows were designed to allow for the future development of a second level. The upper level could have level walk-out to the back.
- Fully insulated, 100 amp panel, clean up sink and some built-in storage cabinets and workbenches.
ORIGINAL HOUSE AND BARN
Both still stand strong on the property and waiting for your unique ideas and a second life!
- The barn features metal roof and is currently used mainly for storage.
- The home sits on a high concrete foundation with easy access for services. Remarkably spacious and light inside but no more plumbing or electrical.
THE HOME
Classic level entry style with full walkout lower level with endless windows framing the panoramic view on both levels! Thoughtful upgrades for the way we live, and everything meticulously maintained.
- Stucco exterior and asphalt shingle roof.
- Wrap around deck off the main level that flows to the pool deck and forms covered patio off the lower level.
- Pergola welcomes at the front entrance and offers a shady respite.
- Forced air, natural gas system and central air plus comfortable Gas fired hot water baseboards in many rooms.
- On demand hot water system plus hot water tank for the pool.
- Security system with alert can be hooked to your phone!
- Built-in vacuum.
- Double garage with epoxy floors.
MAIN LEVEL
- Everything you need for everyday comfort without any stairs! Foyer opens to the ‘great room’ and the wall of windows that brings in the view!
- Newer vinyl flooring throughout main area.
- The renewed kitchen with its impressive island, is the ‘hub’ of the living area and offers generous cabinets, quartz counters, under counter lighting, step in panty with 4 appliance plugs, new KitchenAid appliances including double wall ovens, warming drawer, glass top range, side by side fridge and dishwasher. Enjoy the views and check out the pool activity from the huge window!
- Dining area opens to the covered deck and the living/gathering area is centered by a natural gas fireplace.
- The laundry room and two pce bath double as casual entrance from the garage and the pool!
- The primary bedroom offers walk-in closet and renewed ensuite with seated shower and deep soaker tub and quartz vanity.
- Bright second bedroom overlooks the front yard ad third bedroom currently serves as den/office.
LOWER LEVEL
Down the stairs to the cozy and functional lower level. Easily demised into a full suite with separate entrance should your family need!
- Family room with efficient (wett-inspected) wood burning stove and walk-out to the patio and grounds.
- Barn doors can separate the second family room with full kitchenette and currently serving as music and hobby room.
- Very large and bright bedroom with walk-in closet.
- Full bath with tub/shower.
- Mechanical room with storage.
VIRTUAL FLOOR PLANS
Documents
- Download File: "Floor Plan" Download
Return to Top

