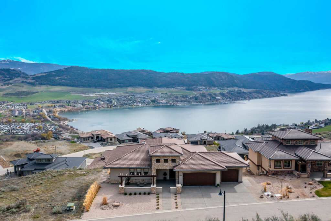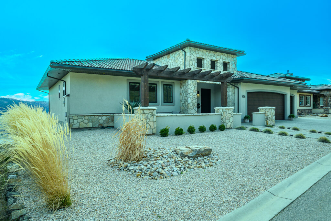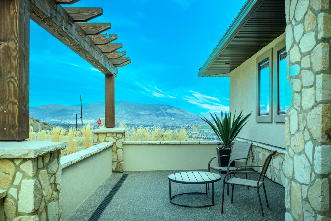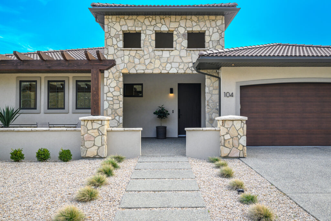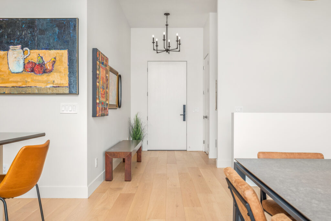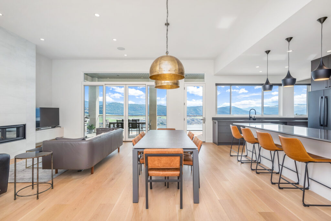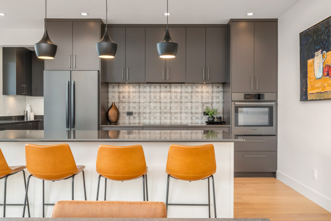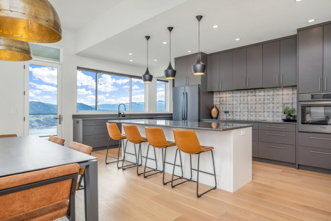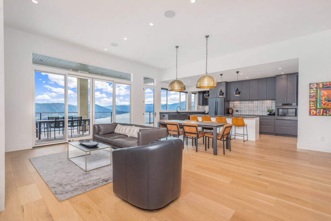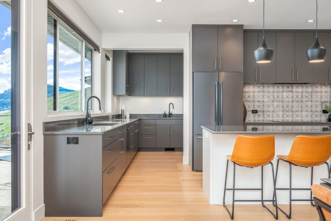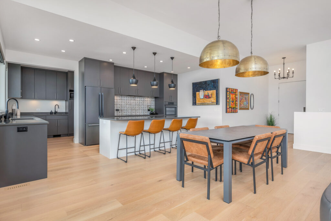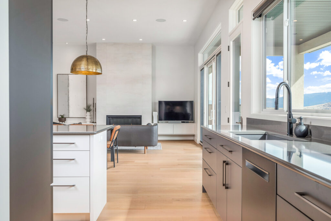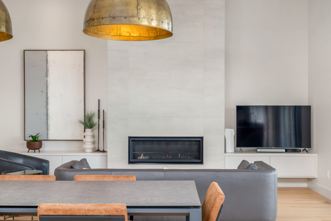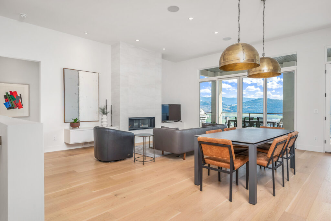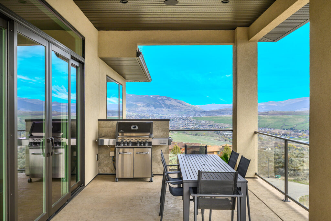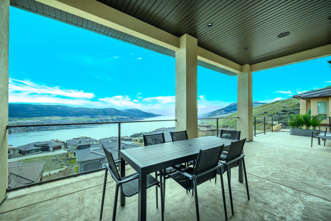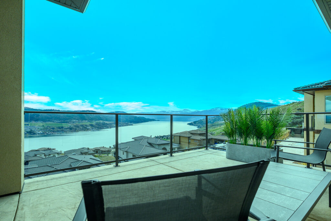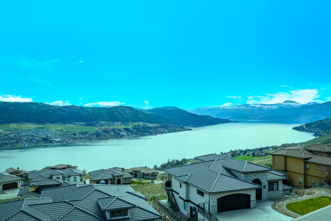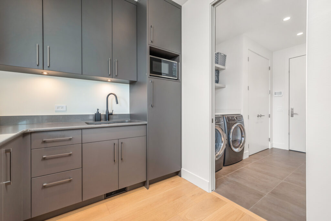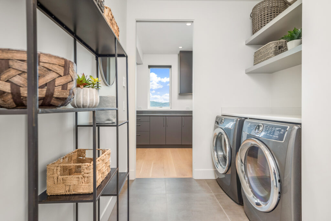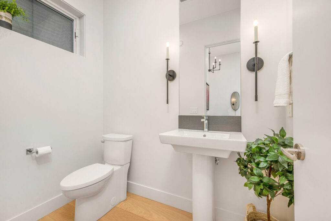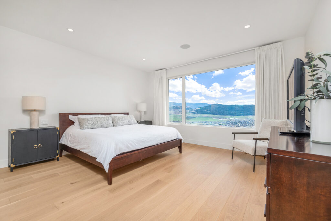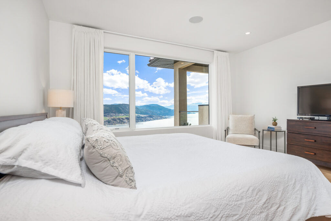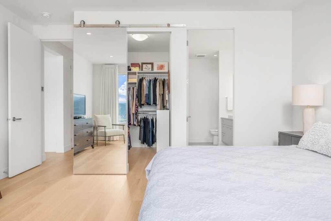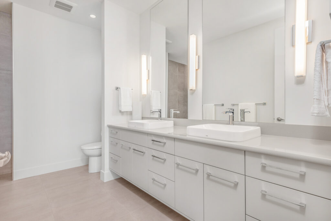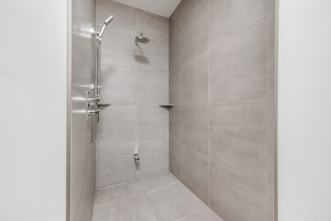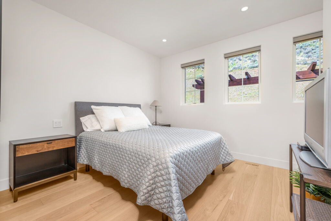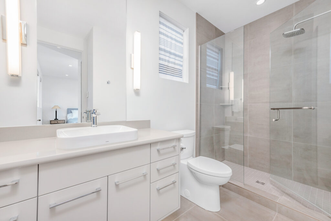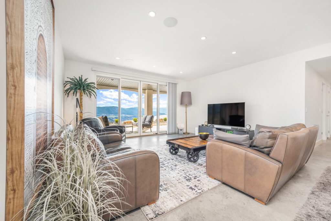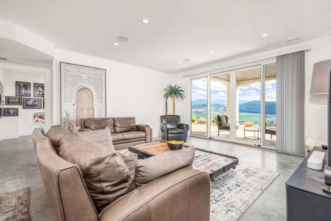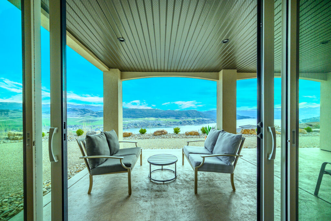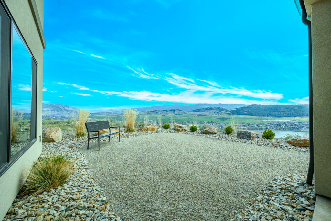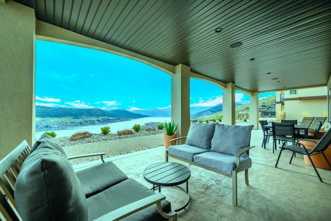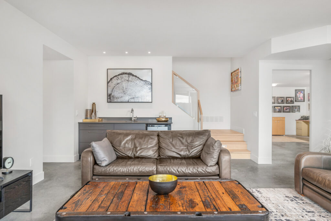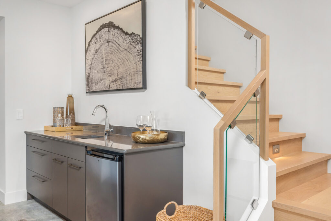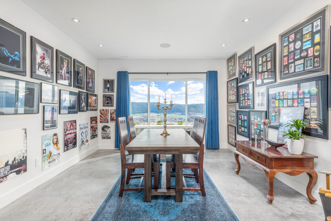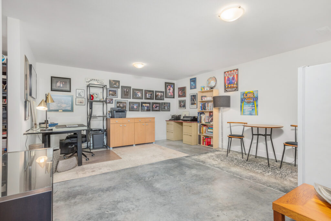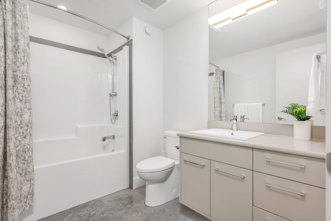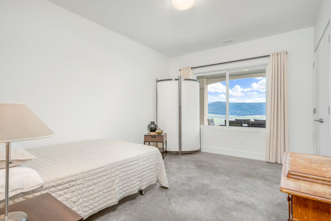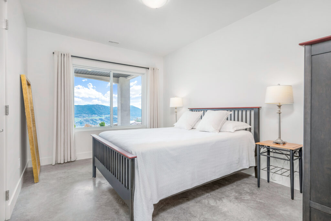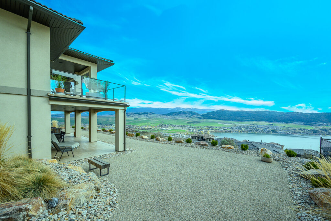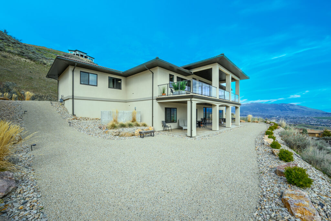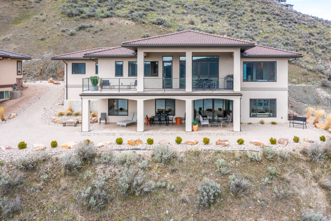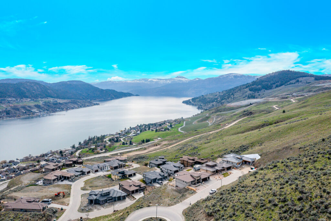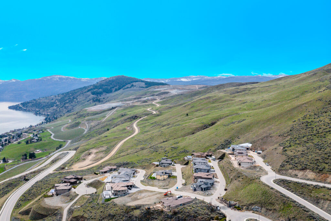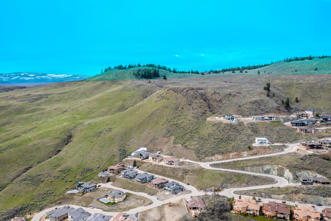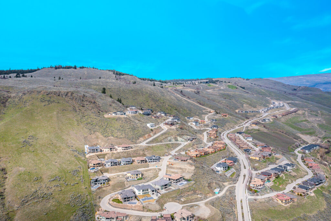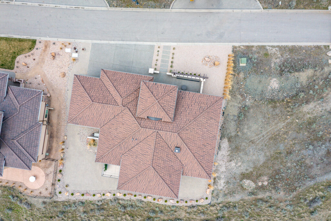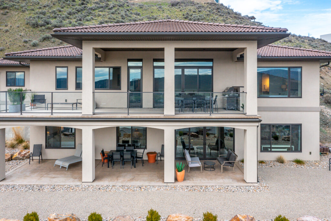The Rise - Watermark
Welcome to WATERMARK, the premier gated neighborhood in THE RISE Community. The sleek, sophisticated design of this home leaves all the focus on the uninterrupted views over Okanagan Lake deep to the south and the lights of the City of Vernon to the East! From the full-length upper deck or the covered patio watch the sailing regattas at the Yacht Club across the lake, the deer on the hills, the eagles above or the glorious sunsets! The owner’s choice of hardwood, polished concrete floors, Ceramastone tile and ‘Hanstone’ quartz are beautifully crafted by Heartwood Homes and compliment the natural settings and views! The main level ‘great room’ centers around the sleek kitchen with floor to ceiling cabinets plus a back kitchen for prep work! There is an impressive entertaining island that easily seats four. A floor to ceiling gas fireplace defines the sitting area. The primary bedroom offers a custom walk-in closet, ensuite with walk-in shower, heated floors and endless lake view! The second bedroom also offers a walk-in closet and ensuite! The walk-out lower level has two lakeview bedrooms, full bath, family room with wet bar, office/den and bonus room! Check out the triple garage with room for 3 vehicles plus toys! Everything is designed for low maintenance including this .28-acre lot, artfully landscaped with rockeries that blend into the preserved natural setting. And just 2 mins up the road awaits the spectacular RISE golf course and The Edge dining experience.
Video Tour
Specifications
Location
Discover Bella Vista
Welcome to Bella Vista, Italian for ‘Beautiful View’ and that is immediately obvious when you arrive in this Vernon neighborhood! From popular Kin Beach and Park at the start of Okanagan Lake, Tronson Road winds from the edge of downtown Vernon, along the shoreline of this eastern arm of Okanagan Lake, through orchards and …read more
Features
THE LOCATION
WATERMARK – The premier gated neighborhood within carefully preserved natural wonder of the rise community. twin gates maintain exclusivity for the 25 beautiful custom bare land strata homes located here! Just up the road the Fred Couples signature golf club offers 18 majestic holes and the Edge dining and events facility!
THE LOT
- Situated just inside the upper gate where the green space to the north adds extra privacy!
- Super – easy care rock finishes blend seamlessly into the natural protected landscape!
- Underground irrigation for shrubbery
- 3 x 133.8 approx. .28 acre
THE HOME
- Custom built for the owners by Heartwood Homes in 2021 to take full advantage of some of the best Okanagan lakeviews in the valley!
- Reflecting the consistent Mediterranean flavor of The Rise neighborhood, the home is finished in stucco with extensive rockwork and timber accents.
- Tile roof
- Triple garage offers alcove with windows for workshop and lots of storage. Hot and cold water, man door and ceiling heater.
- Very generous triple driveway!
- Security system
- Natural gas forced air heating system and central air & heat pump.
- Nu-air HAC system, Hot water-on-demand
- Piping from mechanical room under the home to the patio area for easy installation of future hot tub
- Stamped concrete upper deck and covered patio – both with gas connections.
- Sonos sound system offers separate controls for main living area, lower family room and deck/patio
- All counters throughout are quartz ‘Hanstone’ and all vanities have floor lighting.
MAIN LEVEL
- The courtyard entrance welcomes you to the main foyer where the view is waiting to draw you in!
- The ‘great room’ offers 8” plank engineered hardwood in subtle white oak finish, walls of windows and lofty 11ft ceilings! The hardwood continues throughout the kitchen and bedrooms.
- The sitting area is defined by the floor to ceiling tiled gas fireplace flanked with built-in storage. Sliding doors open to extend living to the huge deck.
- The masterful ‘Greystokes’ kitchen offers floor to ceiling two-tone cabinets with endless pull-out drawers and quartz ‘Hanstone’ counters. Bosch dishwasher, glass conduction counter range, built-in oven and fridge. The huge island invites gatherings and the unique ‘back kitchen’ with a second sink and microwave are perfect for the prep work!
- Laundry and casual entrance from the garage, offers heated tile floors!
- Two-piece guest bath
- The primary bedroom offers a custom walk-in closet with mirrored barn doors and ensuite with heated floors, dual vanity with under floor lighting and easy care tiled walk-in shower!
- The second main level bedroom also has a walk-in closet and ensuite with tile/glass shower and heated floors – perfect for visiting parents!
LOWER LEVEL
- The lighted stairway welcomes you to this level with sleek polished concrete floors and the same awesome views!
- The family room with a wet bar and sliding doors open to the covered patio.
- Two generous bedrooms and full bath with tub/shower
- Den/office with lakeviews
- Bonus Room – fully finished and ready for whatever you need! Gym, hobby room, games room.
VIRTUAL FLOOR PLANS
Return to Top

