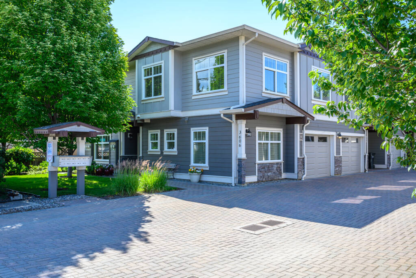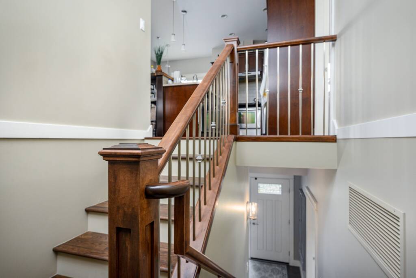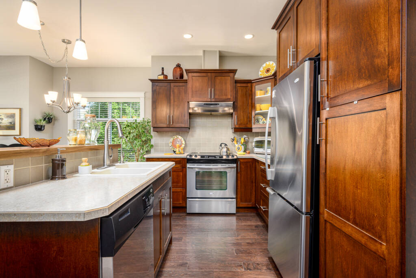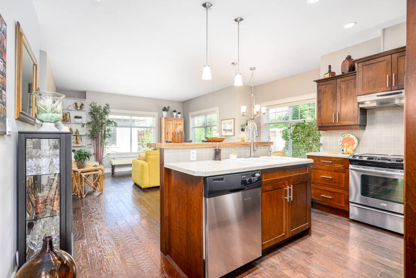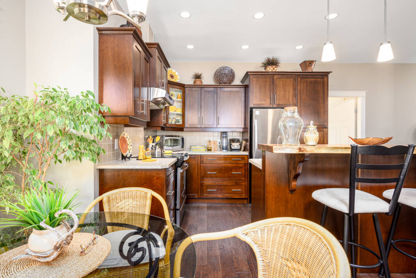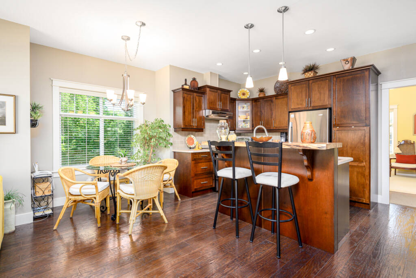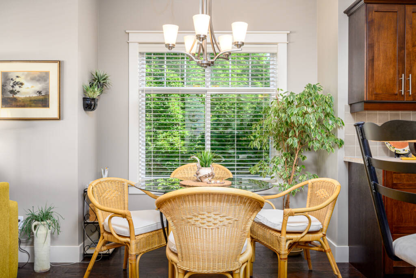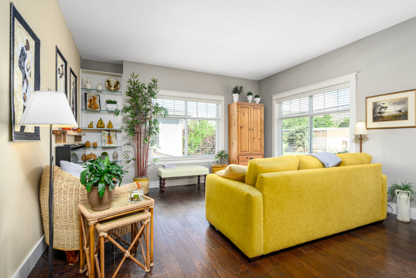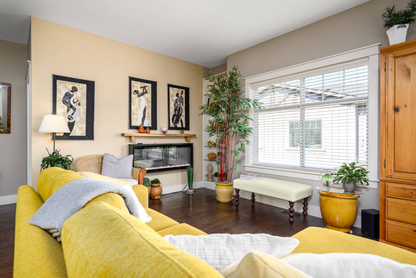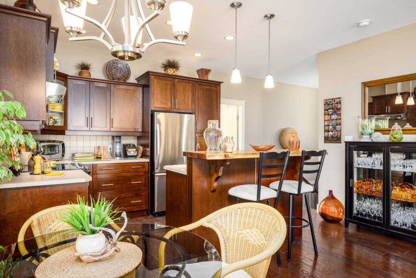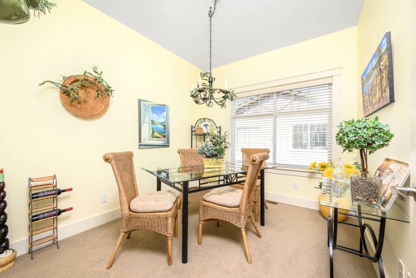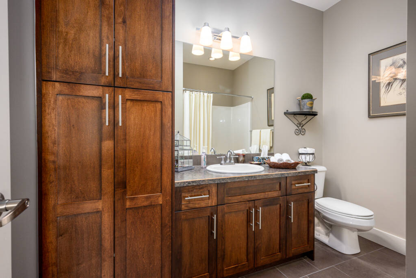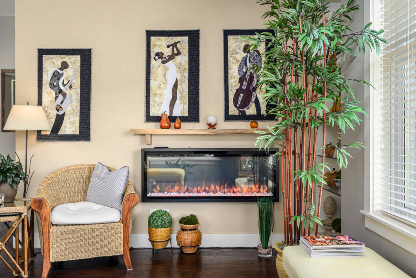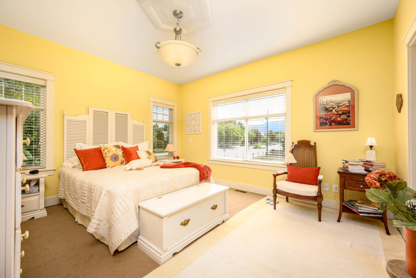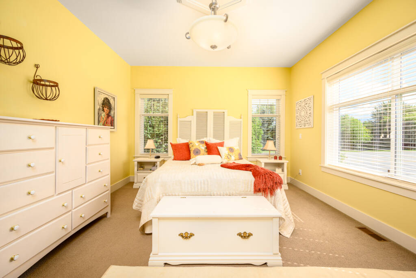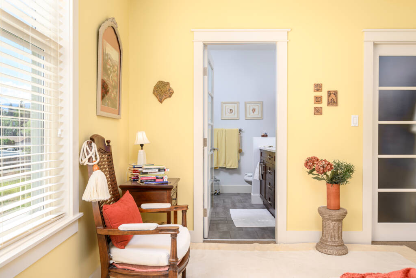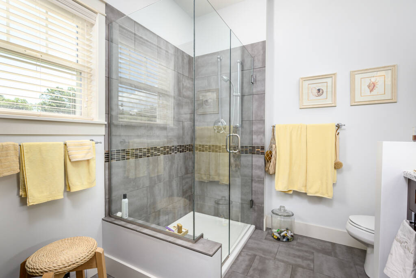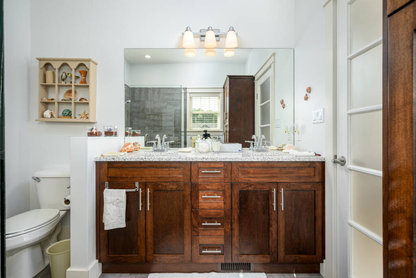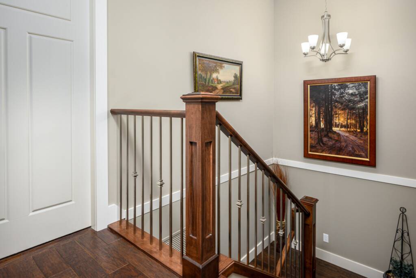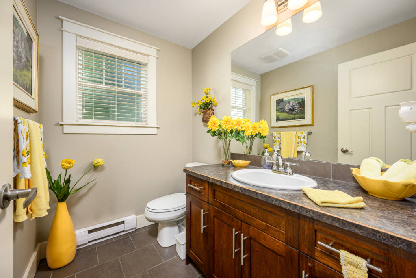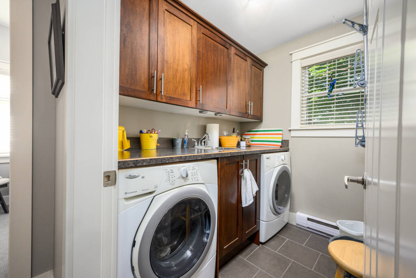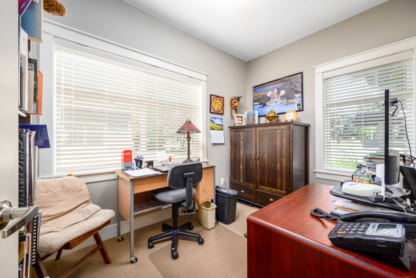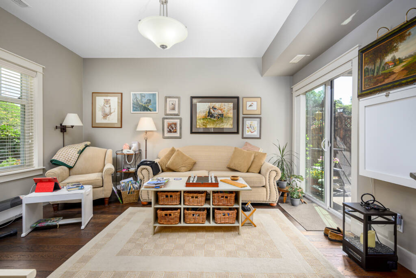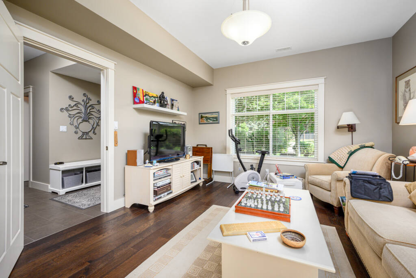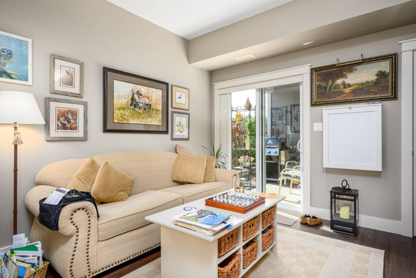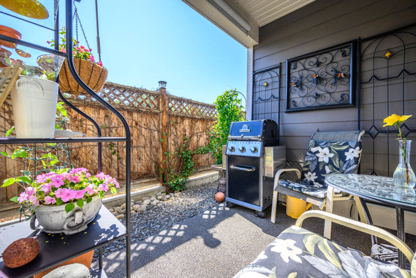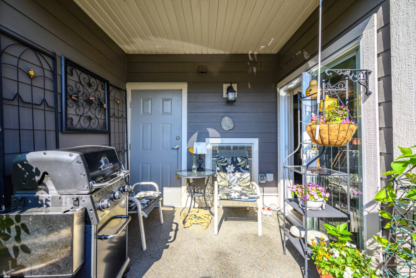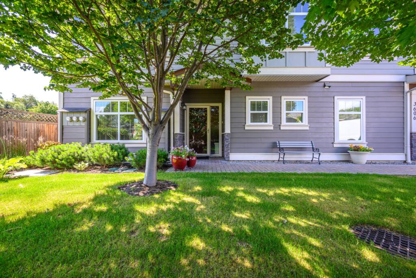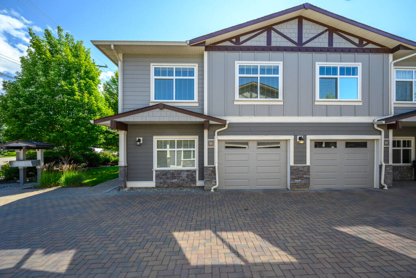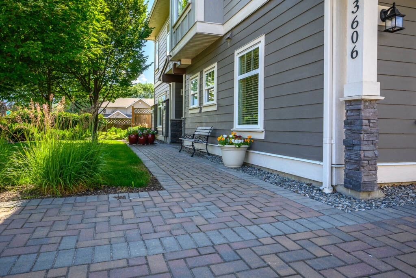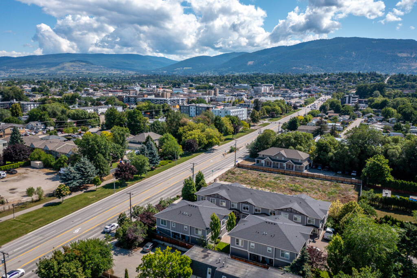CORNERSTONE - TOWNHOME
Excellent first-time buyer home! Impeccably maintained and ready to just start living and enjoying. Two bedrooms, office, TV/family room and 2.5 baths! Conveniently located within walking distance to downtown, hospital and all the services! Walking/biking paths take you all the way to schools, skate park, Kin Beach, soccer & pickle ball facilities! Life here at CORNERSTONE is uncomplicated with only 9 townhomes and low fees! 9ft ceilings and lots of window fill this home with natural light and you will appreciate the top-end custom finishes and attention to detail throughout. Hardwood floors in the main living space & Family room, ceramic tile in entry and bathrooms and quiet carpeting in bedrooms and office. The kitchen has all stainless appliances, island with breakfast bar and tons of cupboard space. The primary bedroom has a large walk-in closet, and tranquil ensuite bathroom with glass shower. Second bedroom and full bath. Downstairs there is an office, large laundry room, half bath as well as a spacious TV/family room that opens to your private patio. Lots of storage throughout the home as well as a single car garage. No age restrictions and your pet is welcome.
Specifications
Location
Discover Vernon
Welcome to the City Of Vernon! The service and cultural hub of the North Okanagan Valley, Vernon is that rare blend of ‘small town’ flavor and friendliness with big town services. Nestled in the valley between Kalamalka Lake, Okanagan Lake, and Swan Lakes. Recreational and cultural activities abound and add zest to the four …read more
Features
THE LOCATION
- Convenience is the word! Just a few block from the downtown core with transit available right out your door.
- Biking/walking path that runs all the way out to Kin Beach or to the soccer & pickleball facilities!
THE COMPLEX
Welcome to Cornerstone Townhomes. The complex is designed for those who crave a low maintenance lifestyle with walk-to all services convenience!
- 9 units makes this a quiet and private complex
- Enclosed single garages for each home plus visitor parking at the rear of the complex
- Hardie board exteriors with stone accents
- Custom brick road and walk ways
THE HOME
- Move in ready!
- End unit, adjacent to common space with mature landscaping & lovely shade tree!
- Enclosed garage with automatic opener and extra storage space
- Private patio off of media room/flex space
- Heat pump for heating and air conditioning – with Pure Air purification system
- New hot water tank in 2021
- Water softener
- Custom blinds and window coverings
ENTRY LEVEL
- Large, tiled foyer with upgraded storm door on front entry door
- Large powder room with custom wood vanity
- Generous laundry room with upgraded stainless-steel sink and counter top for folding convenience
- Office with two large windows
- Media room/flex space with hardwood and glass doors to private pebbled patio
- Phantom screen door on patio slider door
- Custom brushed nickel and wood railing on staircase
- Hardwood finished staircase
MAIN LEVEL
- Hardwood through main living area – kitchen, dining and sitting area
- Kitchen with wood cabinets, stainless steel appliances, island with live edge bar top and plenty of storage
- Dining area right off the kitchen with large window
- Family room/sitting area with tons of natural light & contemporary electric fireplace with remote
- Second bedroom
- Main bathroom with tile floors, bath/shower, wood cabinets with full linen closet and custom finishes
- Bright & generous primary bedroom with walk-in closet and beautiful ensuite with tiled & glass walk in shower and custom quartz vanity with double sinks
VIRTUAL FLOOR PLANS
Return to Top

