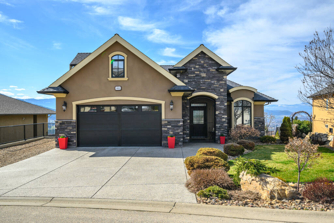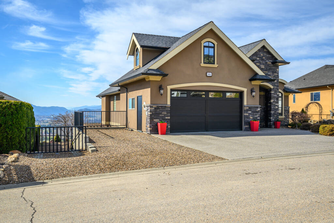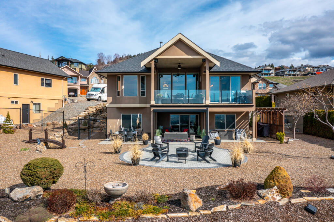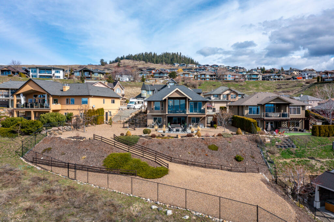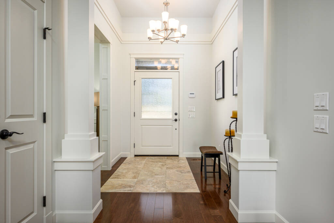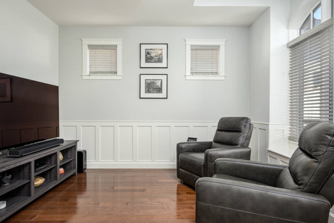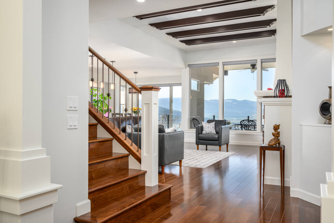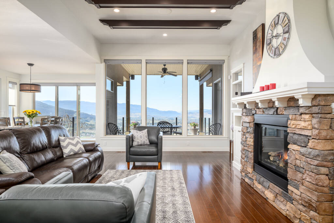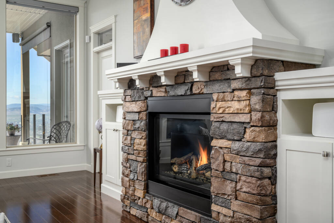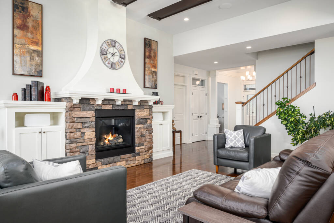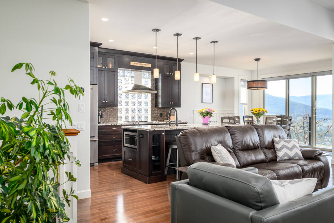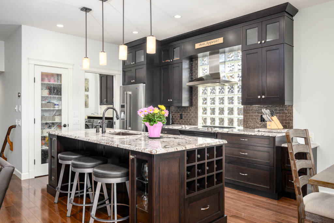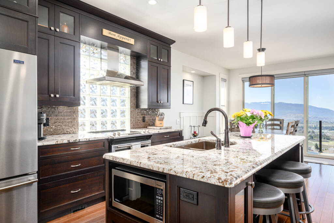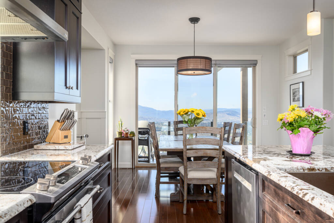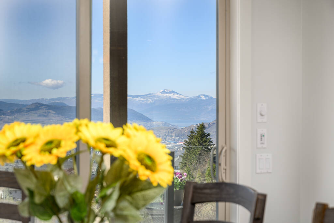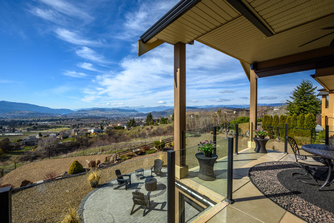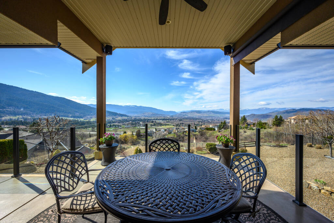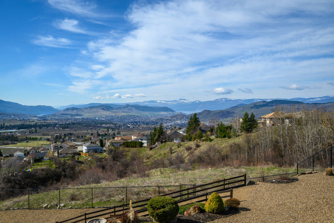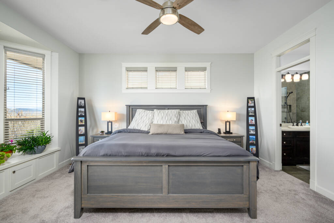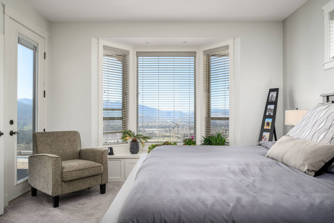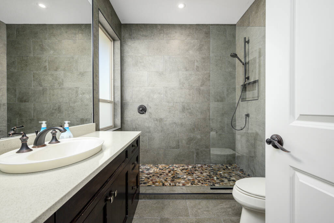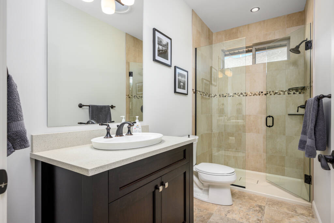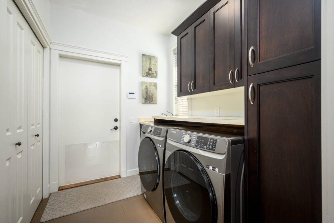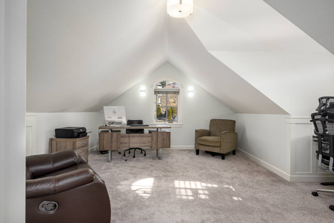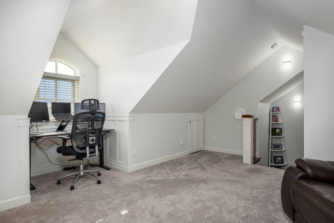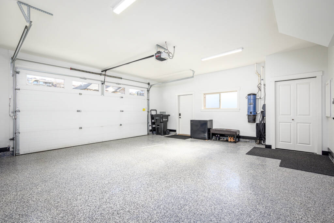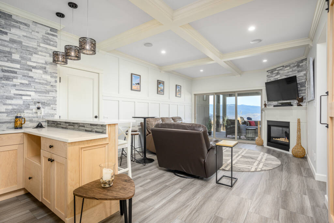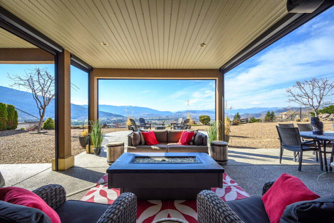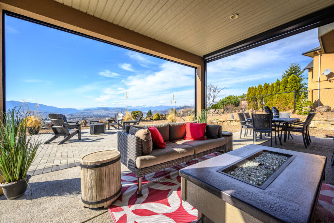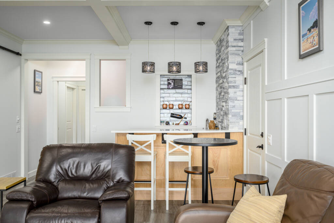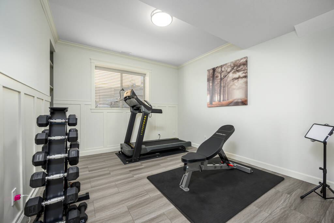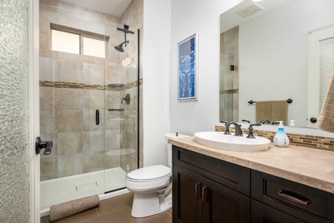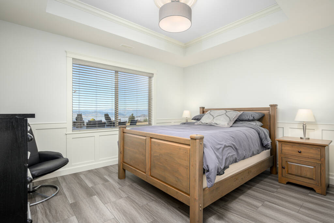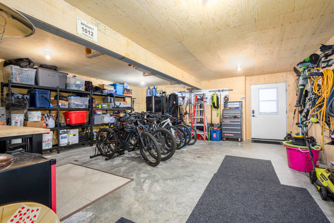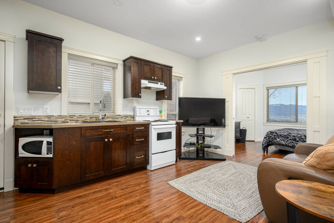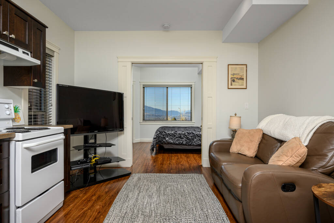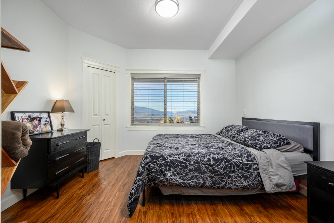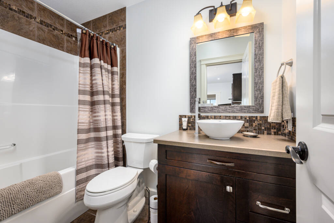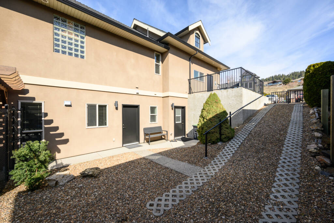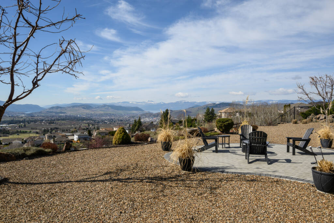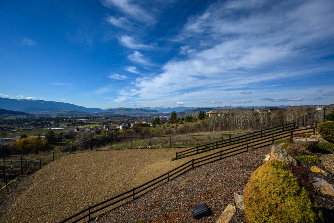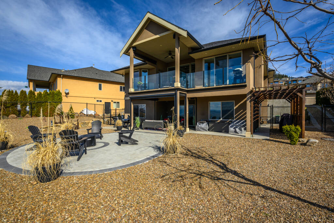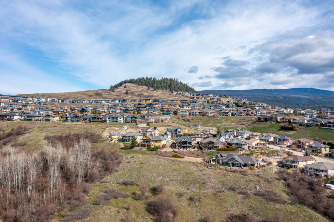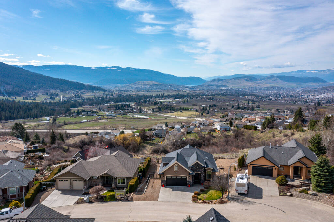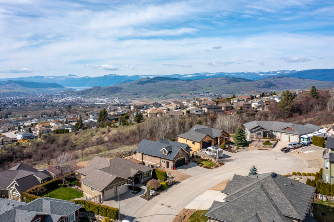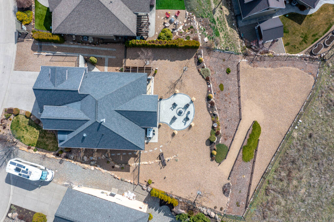Executive Home - Foothills
Experience the exceptional quality of this updated Executive home on Foothills Court. This spacious 4bed home with a legal 1-bedroom suite has been recently updated by GEM Quality Homes. From the moment you walk in, the high vaulted ceilings leads your eyes to the full height windows with unparallel lake and valley views. Custom maple hardwood floors, high vaulted and coffered ceilings with pillar beam accents. This freshly painted home has been updated with all new kitchen appliances, electric blinds and new lighting fixtures. The gourmet kitchen with all new appliances opens to the family room with gas fireplace. Relax on the generous patio or entertain friends and watch the sun set over Okanagan Lake. Great bonus room upstairs – perfect for the young at heart with brand new carpet and space for all their toys. Primary bedroom takes advantage of the endless views and a renovated ensuite makes this the perfect getaway oasis. Downstairs features two bedrooms or gym space, with living room, gas fireplace and wet bar for nights out on the lower patio. Full doors out to the xeriscaped outdoors with space for hot tub and fire pit or stay under cover and roll down the privacy sunscreens. Full workshop/storage area for all your skis and bikes. Also has a fully locked off and self-contained 1-bedroom suite for in-laws or extra income. Garage features new epoxy flooring and car charger. Yard is fully fenced, landscaped and irrigated. Room for a pool! Minutes from Vernon and Silver Star Mountain!
Specifications
Location
Discover Foothills
Welcome to The Foothills! As the name implies, the Foothills occupy the gently sloping hills on the road to Silver Star Mountain Ski Resort. The Vernon neighborhood offers spectacular sweeping views of Kalamalka Lake and Okanagan Lake to the South, the lights of the City of Vernon, and Swan Lake to the West. Popular …read more
Features
THE LOCATION
The Foothills – perfectly situated between the City of Vernon and Silver Star Road on the way to Silver Star Mountain. This north BX neighbourhood is full of newer construction homes that take advantage of breathtaking views of the City and both Kalamalka and Okanagan Lake. Easy access to hiking trails along the Grey Canal or even down to BX Falls via the generous trail systems.
THE PROPERTY
- Large xeriscaped yard with spectacular unobstructed views
- Stone paver patio with fire pit area
- Hot Tub pad with hookup ready for your new tub
- Large RV Parking area
- Gated access to the walking trails of the Grey Canal
- Fully fenced and irrigated yard
THE HOME
- Freshly painted in 2022
- All new light fixtures on main level
- New carpet in bedroom and in upper floor
- Car charger added to the garage
- Garage floor with new epoxy flooring
- New electric blinds for windows and lower level exterior electric blinds
- Brand new appliance package in 2023
- Monitored alarm system installed
MAIN LEVEL
- Great entrance foyer
- Office/bedroom space for guests
- 3pce guest bath
- Large family room area with gas fireplace
- Kitchen with all new appliances and granite counter tops
- Dining room with space for all your family
- Laundry room with new washer/dryer pair
- Access to the 2-car garage with all new hard-wearing expoxy floors
- Primary bedroom with access to outer patio and views of Kal and Okanagan Lake
- Newly renovated 3pce ensuite with generous walk-in closet
- Large patio for entertaining with gas hookup for BBQ or fire pit and electronic sun shades
UPPER LEVEL
- Fully carpeted play area or bonus room – perfect for grandkids
LOWER LEVEL
- Full legal 1-bedroom suite
- 3pce bathroom with heated flooring
- Large entertainment area with wet bar
- Bedroom with shared ensuite
- Gym/spare bedroom with roller barn door
- Storage area/workshop with door to outside for easy access
- Generous covered patio area with electric sun screens
- Fire pit area for entertaining
- Hot tub area with hookup
VIRTUAL FLOOR PLANS
Documents
- Download File: "Floor Plan" Download
Return to Top

