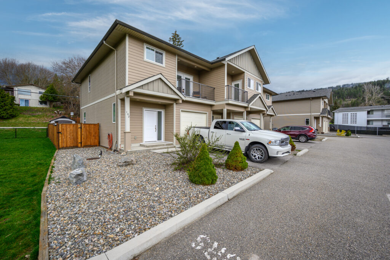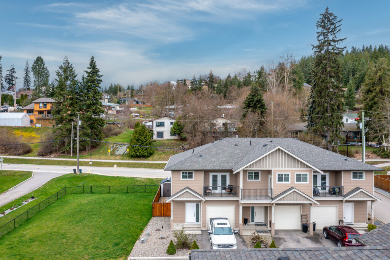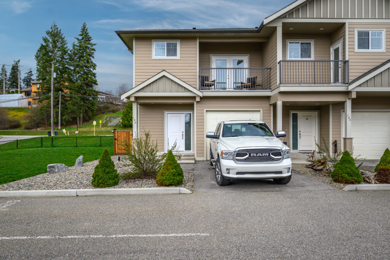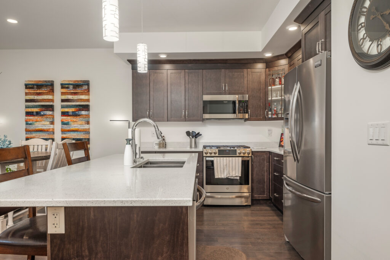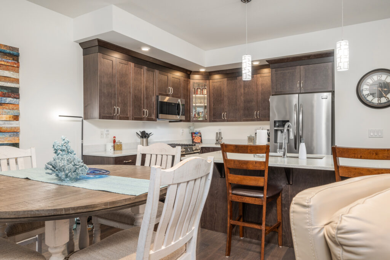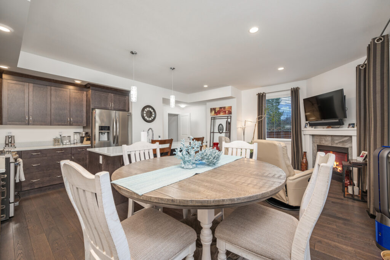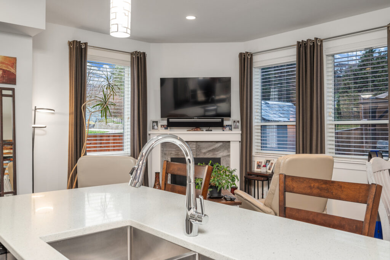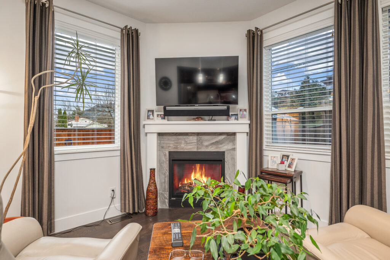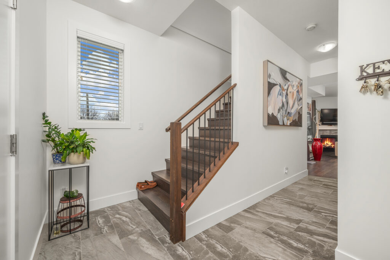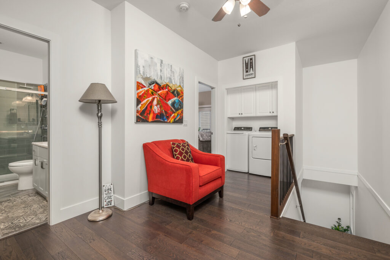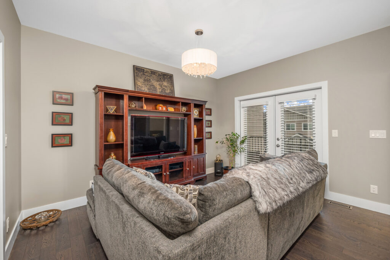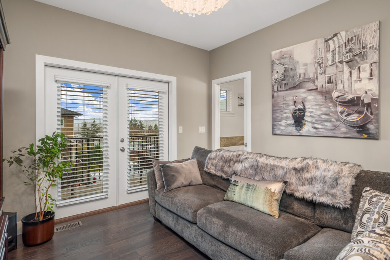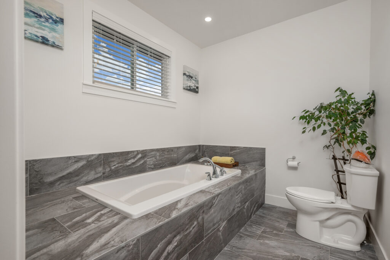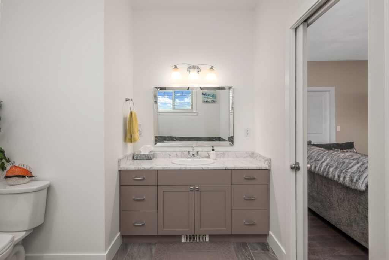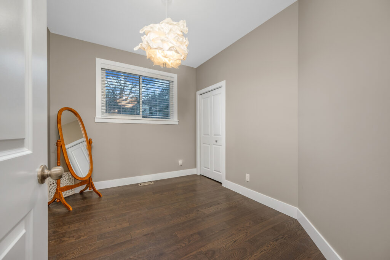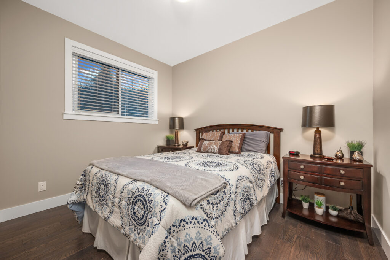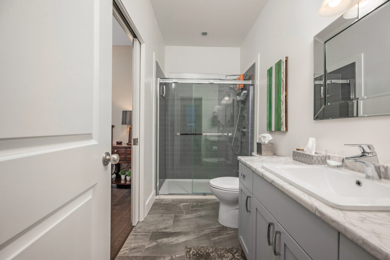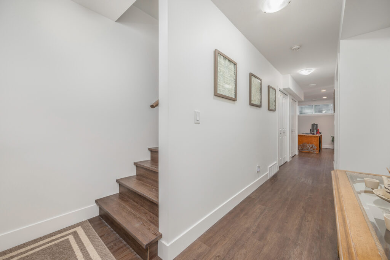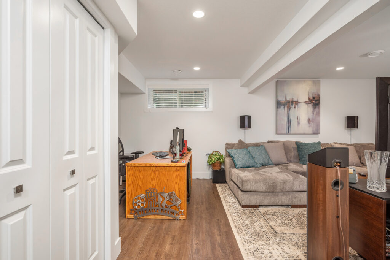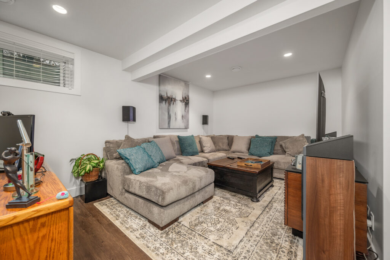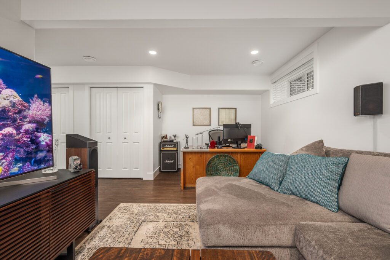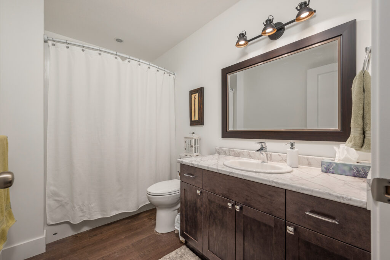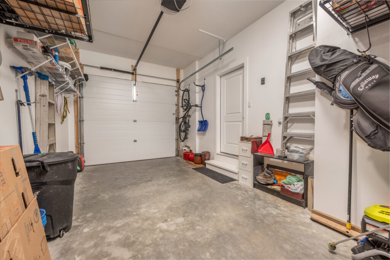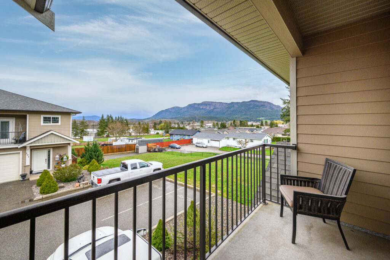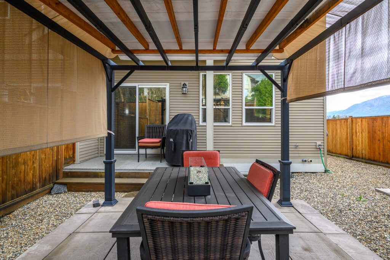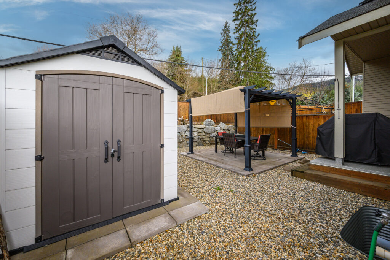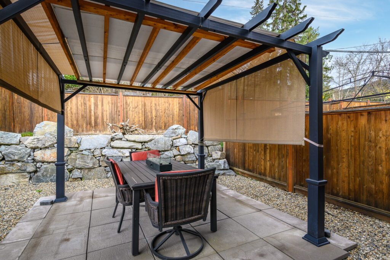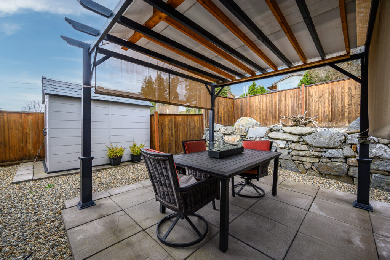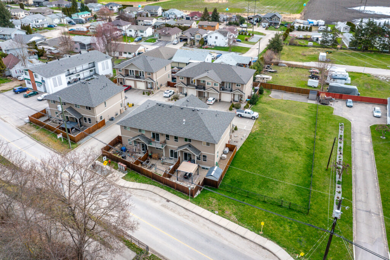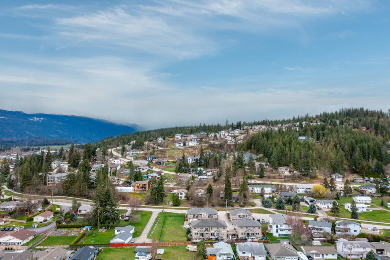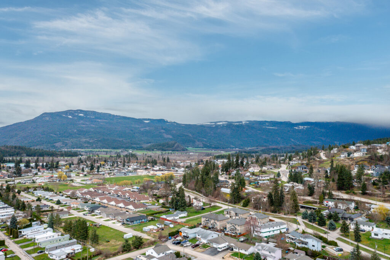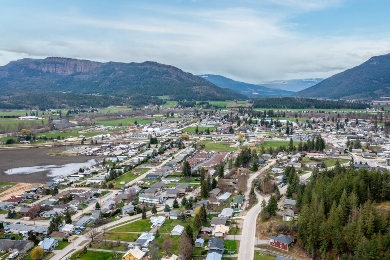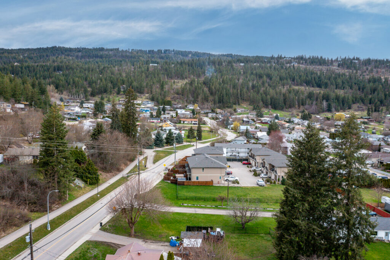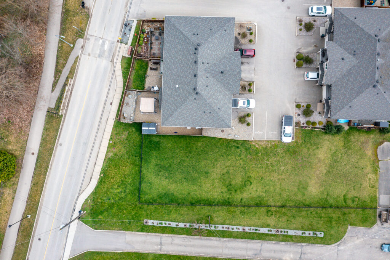BRIELLE VIEW ESTATES 3BR, 3.5 BATH TOWNHOME!
Coveted ‘small town’ lifestyle awaits here in Enderby! A quieter, rural lifestyle with everything you need for everyday comfort! Perfect for first time buyer or retiree with great schools and easy access to the great outdoors. Conveniently located between the Cities of Vernon and Salmon Arm. Brielle View Estates – a compact 10-home neighborhood is just blocks from everything! #102 is and end unit and enjoys extra privacy! The fenced and private backyard is super low maintenance with patio with shade gazebo and garden/storage shed. Lots of room for garden boxes or play sets. All 3 levels of this townhome offer quality finishes and tasteful décor. Engineered hardwood and tile floors, quality lighting, custom window coverings. Super kitchen with large island, stainless appliances including new gas range. Cozy gas fireplace in the sitting area and glass sliding doors to the back deck and yard. All 3 bedrooms, ensuites and laundry are on the quiet upper level. The primary bedroom offers a private deck and deep soaker tub in the ensuite. The main bath has a walk-in tile & glass shower and doubles as an ensuite for the second bedroom! Downstairs, the family room is ready for fun! Room for your big TV, games or office corner! Lots of extra storage and full bath with tub/shower. Meticulous and ready for you to just move in! QUICK POSSESSION!
Specifications
Location
Discover Enderby And Grindrod
Welcome to the City Of Enderby! The top of the Okanagan Valley where the Okanagan meets the Shuswap! This idyllic riverfront community is located on the banks of the Shuswap River between Mabel Lake and Mara Lake. Standing sentinel above the city is the impressive volcanic Enderby cliffs, boasting some of the best hiking …read more
Features
THE TOWNHOME
An adjacent green space with underground services provides bonus extra privacy!
The enclosed backyard is designed to be completely easy care but there is lots of room for garden boxes or children’s play sets.
- Patio area with gazebo is ready for shaded outdoor enjoyment!
- Large garden/storage shed
The three levels offer a great division of space – separating the sleeping rooms from the high activity areas.
- Engineered hardwood through-out and ceramic tile in the bathrooms and entry
- Natural gas forced air heating and central air
- Custom window covering
- Quality light fixtures
MAIN LEVEL
- ‘Great Room’ combines the kitchen, dining and living area for everyday comfort and convenience.
- The kitchen offers rich to-the-ceiling cabinets with hard surface composite counters, tiled backsplash and a very generous island with eating bar. Stainless appliances include a 3-door fridge, new gas range, microwave/fan, dishwasher.
- The dining area has sliding glass doors to the deck and backyard while the sitting area gathers around the cozy tiled gas fireplace.
- Guest bath
UPPER LEVEL
- The primary bedroom (currently being used as a cozy TV room) offers a walk-in closet, French doors to the deck and super ensuite with deep soaker tub set in tile.
- Second and third bedrooms and a full bath with tile and glass walk-in shower. This bathroom can double as a private ensuite for the second bedroom too!
- Laundry with extra storage conveniently located on this level
LOWER LEVEL
The family room is super comfortable with room for your big TV, office or games corner! Full bath with tub/shower
VIRTUAL FLOOR PLANS
Return to Top

