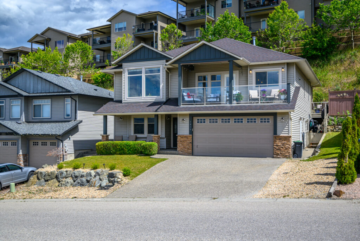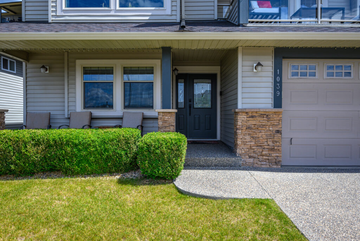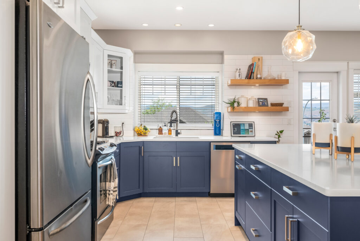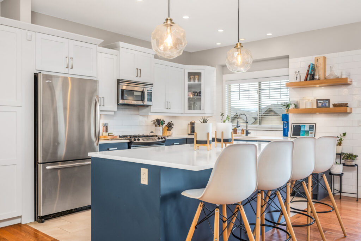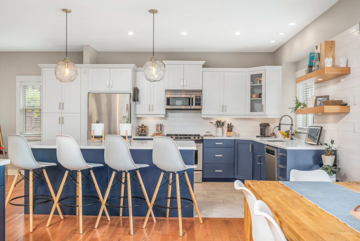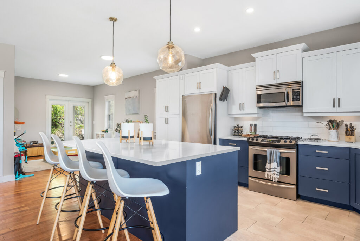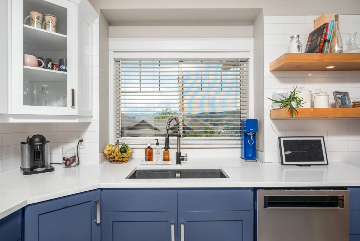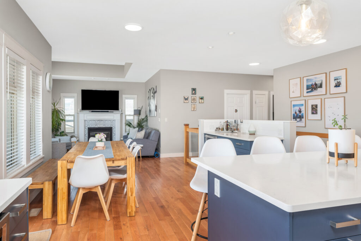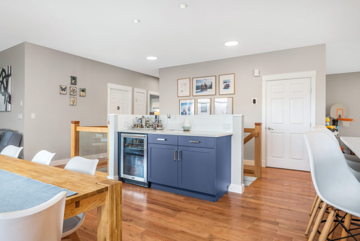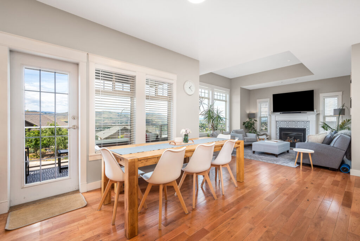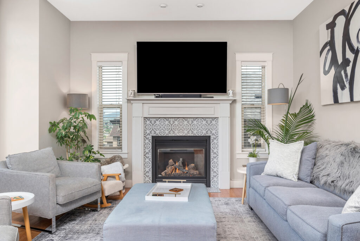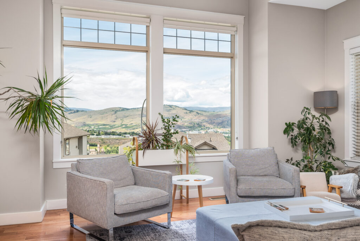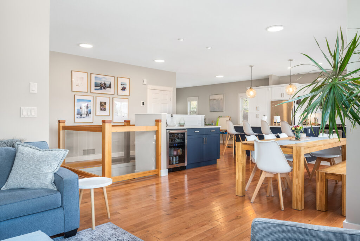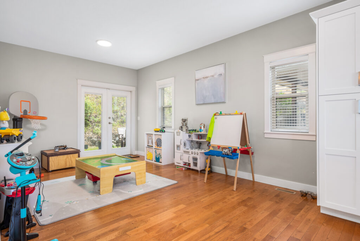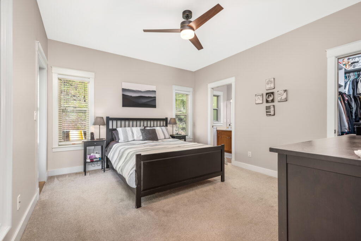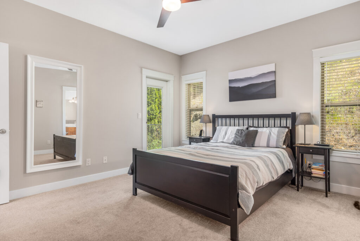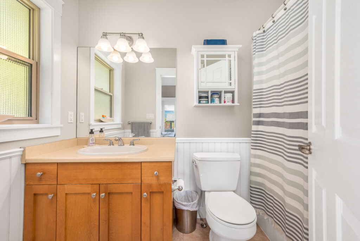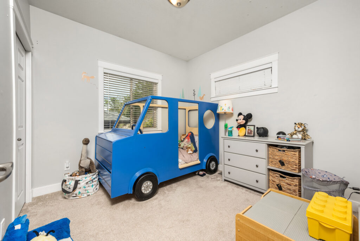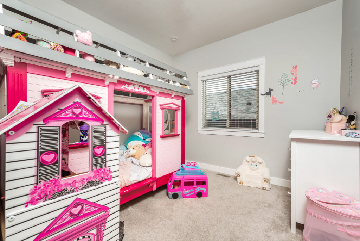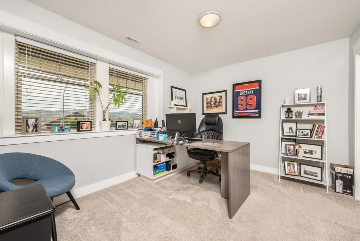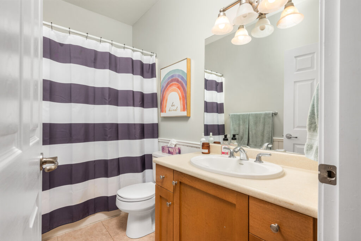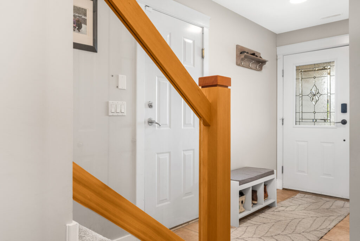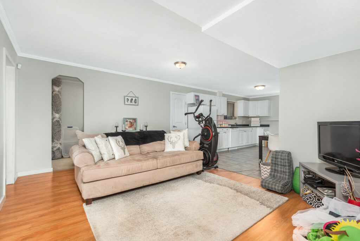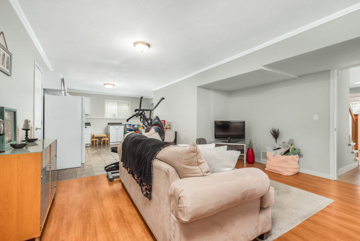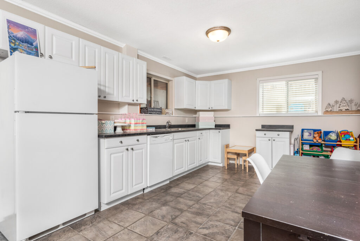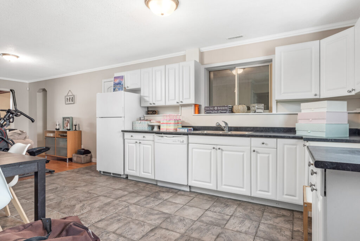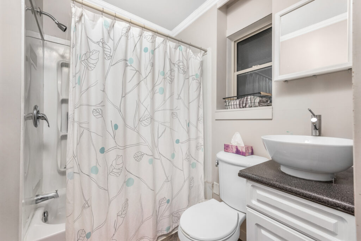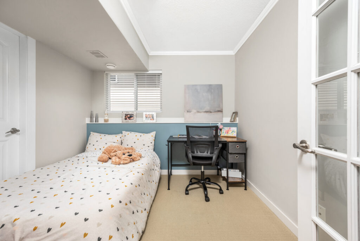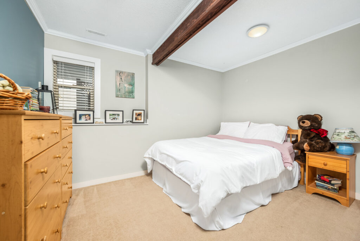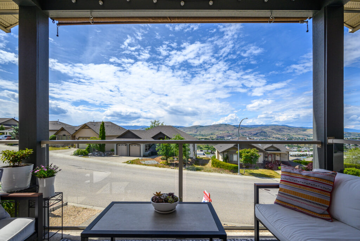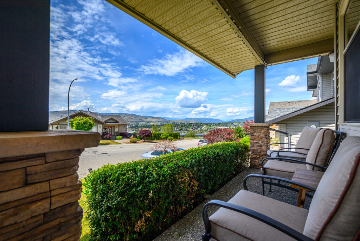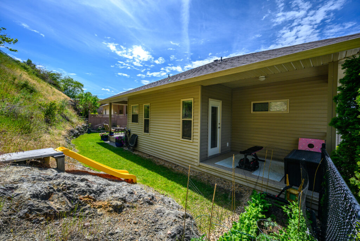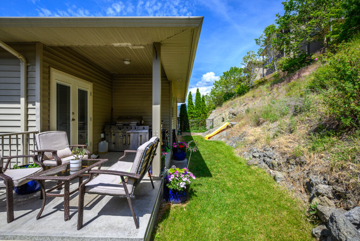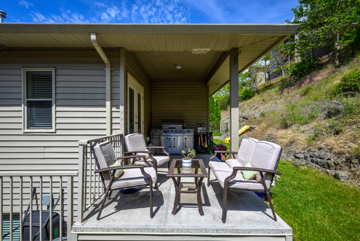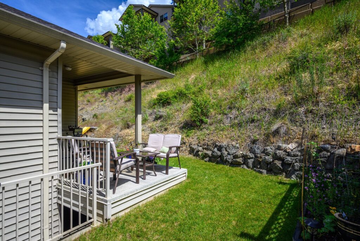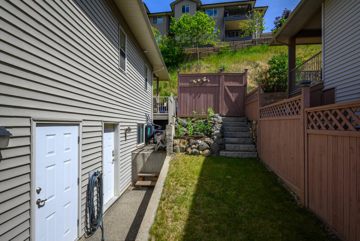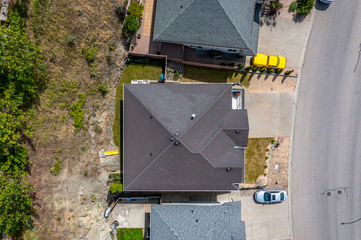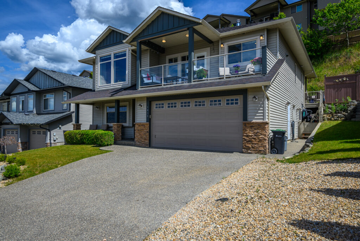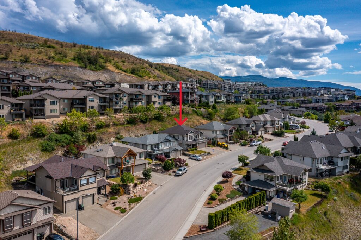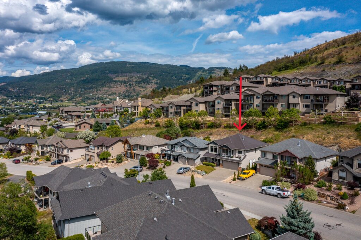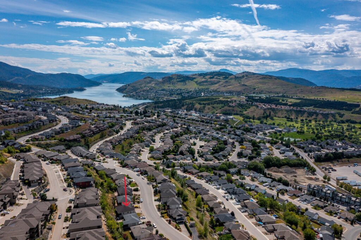Middleton Mountain
Ready for your immediate enjoyment! Immaculate and in excellent condition! Excellent family plan with 3 bedrooms and two baths on the spacious 1560 sqft main level. Recent updates provide an open plan which offers good flow for family living and opens to the partially covered front and back deck – ready for barbeques and outdoor living! Hardwood floors, gas fireplace, smashing recently updated, blue and white kitchen with gas range and stainless appliances. The office is located off the foyer, away from the main level activity! If you have a nanny or perhaps grandparents with you, they will love the two-bedroom suite! Separate, level access from the side of the home, laundry and great storage. Your busy family will appreciate the very low maintenance yard that leaves time for all those other activities! Double garage and room for 3 on the level driveway. Well established family neighborhood with quick access to schools, parks, Kalamalka beach and the city of Vernon!
Specifications
Location
Discover Vernon
Welcome to the City Of Vernon! The service and cultural hub of the North Okanagan Valley, Vernon is that rare blend of ‘small town’ flavor and friendliness with big town services. Nestled in the valley between Kalamalka Lake, Okanagan Lake, and Swan Lakes. Recreational and cultural activities abound and add zest to the four …read more
Features
THE PROPERTY
- 59’ X 101’ very easy-care yard
- Level access to the exposed aggregate double driveway with extra parking at the side
- Well established family neighborhood with quick access to transit, schools, parks, Kalamalka beach and the City of Vernon!
THE HOME
A super family plan with 3 bedrooms on the main level and a lovely two-bedroom suite on the entry level for nanny or grandparents! Immaculate and ready for your immediate enjoyment!
- Updated kitchen and primary living space
- Vinyl exterior with brick trim and Asphalt shingle roof
- Double garage
- Forced air heating system and central air
- Custom window covering
- Easy care duradeck finish on all decks.
- Blink Doorbell (No Contract) can stay or be removed and Roughed in Telus motion detectors in main house
- Hardwood floors through main living area
Main Level
- The recently updated, smashing blue and white kitchen features tiled floors and backsplash, large island with breakfast bar, stainless appliances, and gas range.
- The dining room is open to the kitchen and features a built-in buffet/bar with wine fridge. A French door open to the partially covered front view deck.
- Living room features with a gas fireplace with tiled mantle, coffered ceiling with recessed lighting and picture window to frame the view!
- The large family room, off the kitchen, features double French doors to the covered back deck with gas connection for your barbeque.
- Primary suite has a French door leading to a private covered deck, walk-in closet and 4-pc Ensuite.
- Two children’s bedrooms with closets and large windows.
- Main bathroom has a tub/shower combination
- Laundry tucked in the hall closet (or share the one in lower level)
Lower (Entry) Level
- A bright and welcoming foyer with generous closets and tile floors
- Office overlooks the front yard and avoids the activity of the main living area
- Laundry Room can be shared with the suite
The Suite
- Can be part of the main home or enjoy private, level access from the side of the home.
- Open floor plan! Large eat-in kitchen with tile floors and dishwasher
- Living area features laminate floors
- Bedroom #1 has access to the shared laundry room.
- Bedroom #2 has a double-door closet.
- 4-pc Bathroom.
- Storage Room.
VIRTUAL FLOOR PLANS
Documents
- Download File: "Floor Plan" Download
Return to Top

