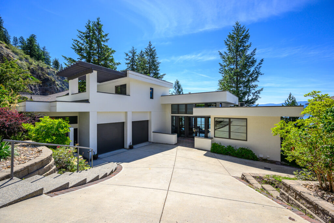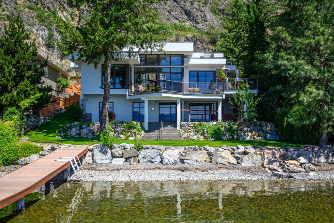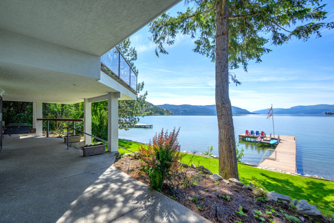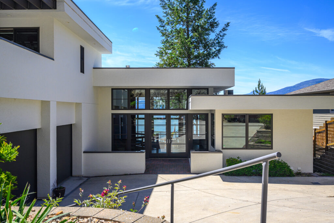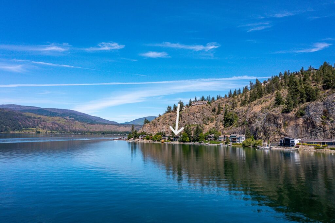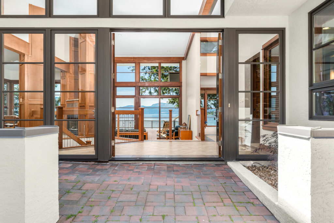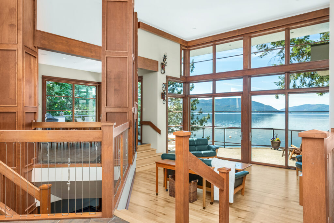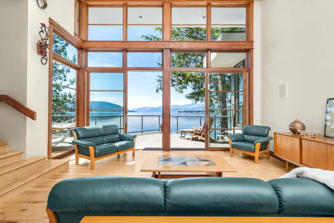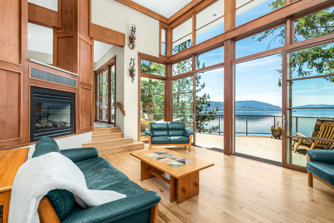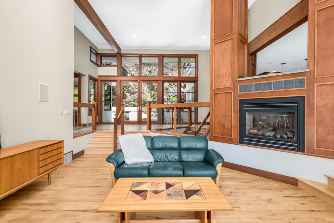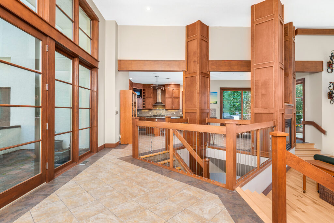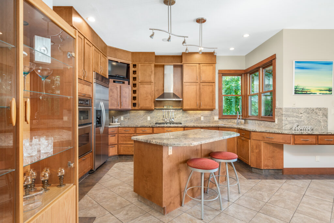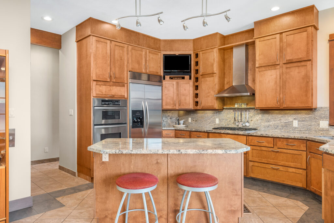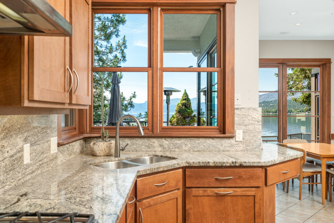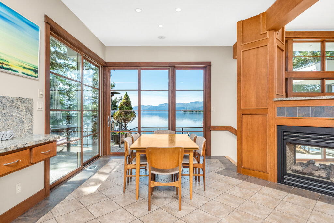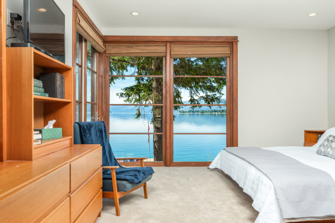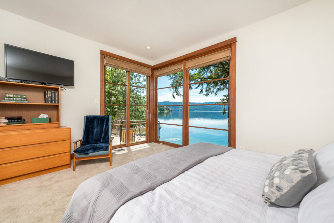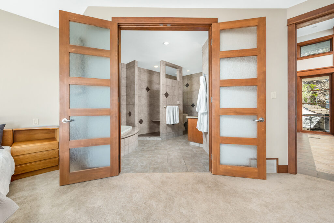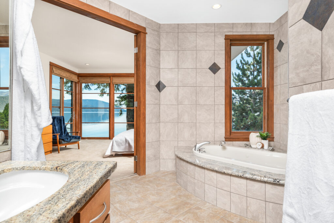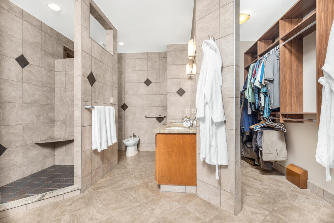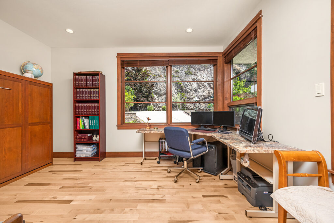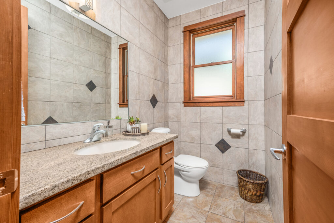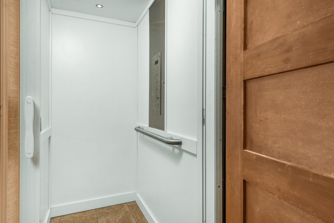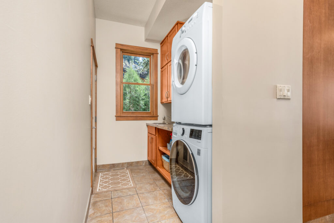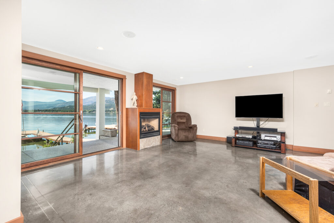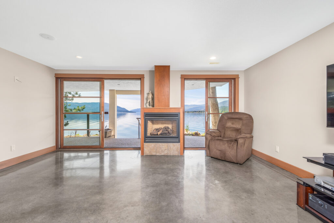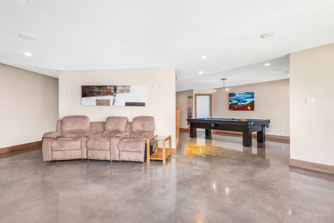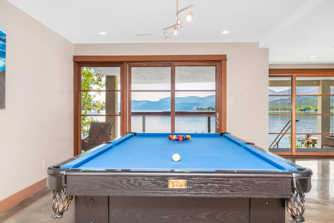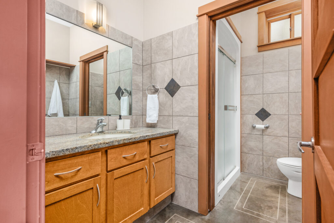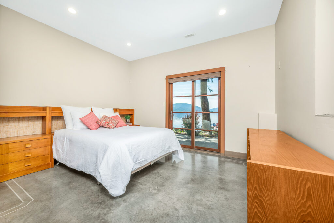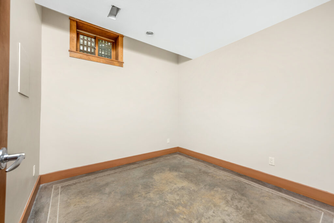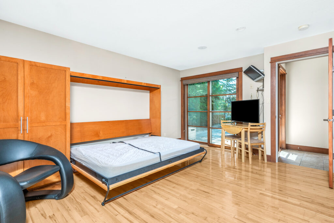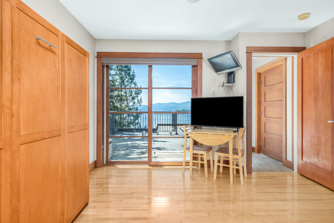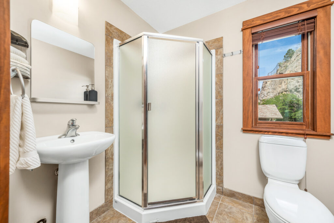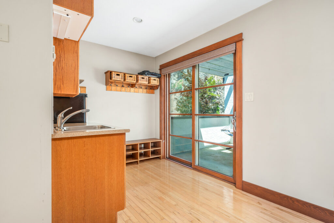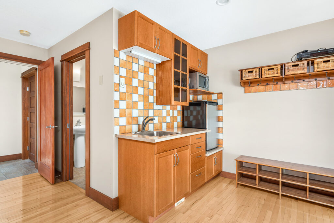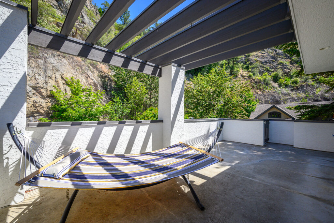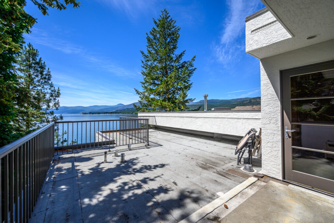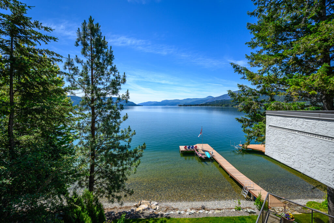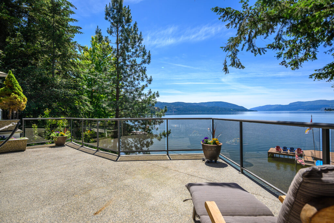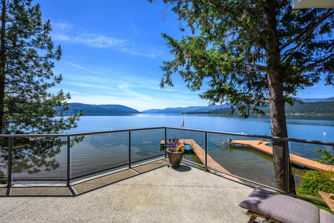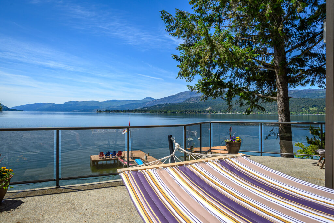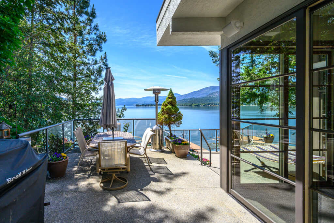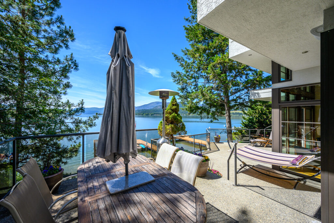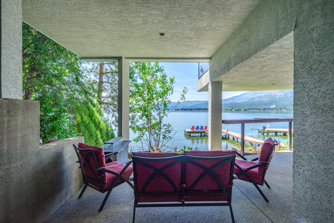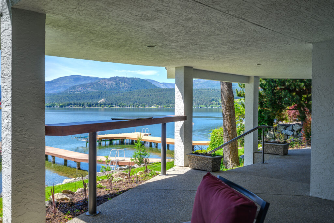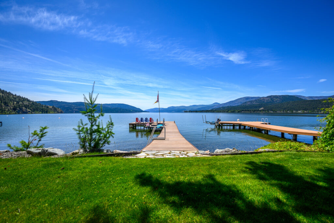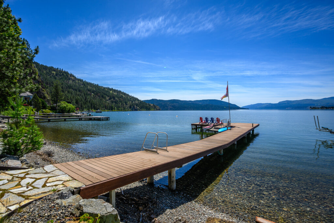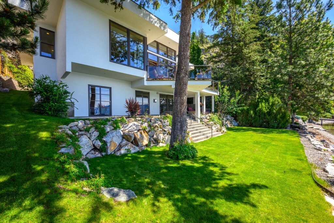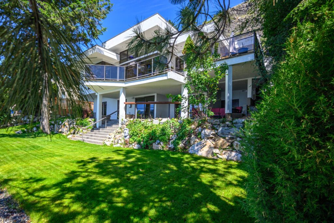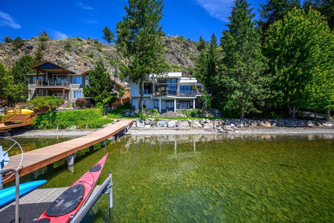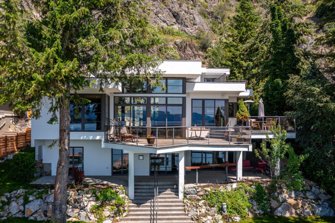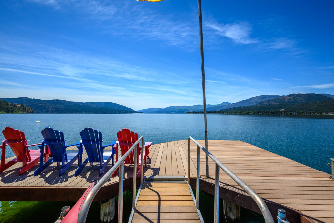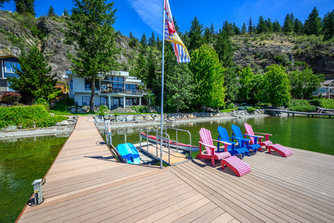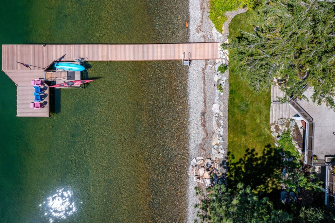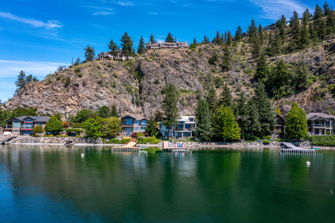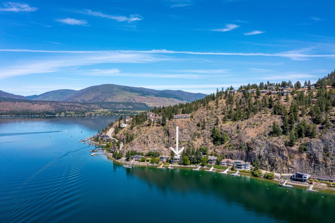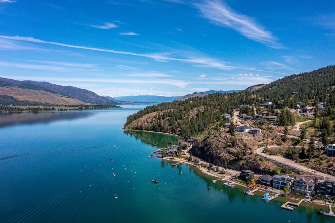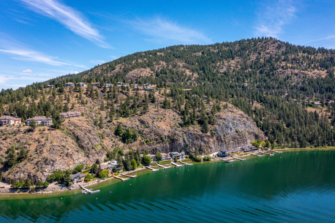Canadian Lakeview - Kestrel Estates waterfront home!
Move right into this fabulous waterfront home located behind the privacy gates of Peregrine Shores! Picture your summer entertaining and taking in the uninterrupted south facing Okanagan lakeviews on the multiple sun and shade decks. Or hanging out on the expanded seating area of your private dock! 70 ft of pristine swimmable beach plus deep water off the dock for your boat! Gorgeous grounds and lots of easy access parking + oversized two door garage. This custom home is a wonderful blend of contemporary and traditional comfort with exceptional millwork, hardwood floors on the main, polished heated concrete on lower level and European inspired tiled baths. The open floor plan and walls of floor to ceiling windows bring the views to every room! Primary bedroom and office are located on the main level, two more bedrooms on the lower plus bonus upper-level studio with wet bar, full bath and private pergola deck, which your guests will covet! The elevator connects all levels and makes accessibility a breeze! Only 17 unique luxury homes enjoy this quite lakeshore oasis and are part of the greater Canadian Lakeview neighborhood – a scenic 12 km drive from the City of Vernon.
Specifications
Location
Discover Canadian Lakeview Estates
Learn MoreFeatures
THE NEIGHOURHOOD
KESTREL ESTATES and PEREGRINE ESTATES
- Take the picturesque 12 km drive along to the east side of Okanagan Lake for 20 mins to arrive at the Canadian Lakeview Area – a pleasant blend of luxury waterfront and executive family homes and gated townhome complexes. Serviced by in-ground electrical, cable, telephone, natural gas, fire hydrants – the nearest fire hall is 11.5km in distance.
- This unique waterfront community includes the ‘Beach club’ area with private dock, boat launch, swimming beach and wash/change rooms for private use of all Canadian Lakeview residents by way of easement rights and a small annual fee.
- Pass through the first gate at KESTREL Estates and follow the road to the water’s edge, then pass through the second gate and you are home in PEREGRINE SHORES
- PEREGRINE SHORES is an exclusive no through street with dramatic rock back drop. The bare land strata configuration provides private lots for each unique home with shared, lighted road, and gated entrance.
THE PROPERTY
- A coveted Okanagan Lake shore property in a private gated community of 17 lots.
- 70’ X 100’ (approx.) lot, beautifully landscaped with rock walls, mature plantings and small lawn area.
- A concrete driveway provides generous parking. Easy access with stairs and walkways.
- Gentle slope flows to the 70 ft of level, pristine swimmable beach.
- DOCK with expanded sitting area and adjustable swim platform – perfect for launching your kayaks and paddle boards! 10 ft depth at low water so perfect for large vessels with deep drafts. This Dock can accommodate up to a 40ft boat!
THE HOME
Designed by the owner and built by well-known contractor, Devries Construction, in 2004, this home is a superb blend of sleek, contemporary and traditional comfort! Two full levels and a loft take full advantage of the lakeview and are connected with covered and open decks for sun and shade on all levels.
- Stucco exterior and torch on roof
- Generous garage with double doors
- Functional structural pillars that double as the air return ducts to maximize efficiency and create a unique design
- Soffits designed to reduce sun in the house in summer but welcome it all in in winter
- Over 1000 sq.ft of exposed aggregate deck space
- Forced air natural gas and central air on main floor. Gas fired radiant hot water in the lower level
- R/in for air up in the upper level
- Humidifier, new hot water tank and new expansion tank
- Elevator
- 20ft floor to ceiling windows-all windows and sliding glass doors go to the floor – all you see is the lakeview!
- Impressive custom solid wood millwork
- All granite surfaces originated from one solid piece of Italian granite!
- Argon gas filled windows.
MAIN LEVEL
- Tall glass panel front doors let you see through to the lakeview before you even enter the home!
- Huge, tiled foyer perfect for welcoming guests
- Hardwood floor connects the main living area and steps offer dimensions and define the living areas!
- Living area with two story wall of glass opens to the front deck. Large see-thru natural gas fireplace ads warmth to the living and dining areas
- The kitchen offers tiled floors and granite counters and back splash. Center island doubles as a ‘gathering place’! Stainless fridge, new dishwasher, double built-in ovens, gas range. Serving and storage cabinets wrap-a-round to the dining area
- The dining area enjoys two walls of windows and sliding doors that easily extend living to the side deck.
- The primary bedroom occupies the quiet side of the home and walls of windows frame the lakeview and offer private access to the deck. Walk in closet and European style ensuite with heated tiled floors, tiled walls and walk-in shower. Separate jetted tub, bidet and granite double vanity!
- Office overlooks the front yard
- Powder room with tiled walls and floors.
- Laundry with newer (5 year) washer and dryer, sink and cabinets
UPPER LEVEL
Fabulous bonus space that opens to private deck with pergola. With a full bath and wet bar, this is an ideal guest retreat, second office or quiet space just for you!
LOWER LEVEL
- Down the wide, open stairway to the family/playroom with custom heated polished concrete floor, cozy gas fireplace and walls of windows and doors to the covered deck and beach! Bring your games tables – there is lots of room!
- Large bedroom with built-in murphy bed and direct access to the lower deck
- Bedroom/Den
- Bath with tiled walls, concrete floors, shower and granite vanity
VIRTUAL FLOOR PLANS
Documents
- Download File: "Floor Plan" Download
Return to Top

