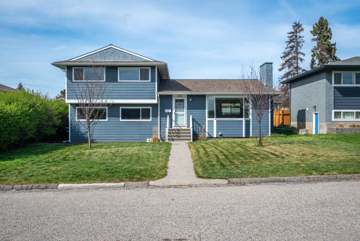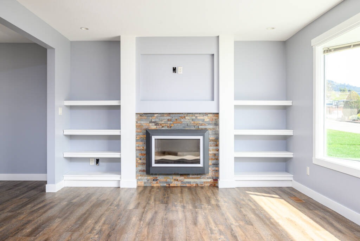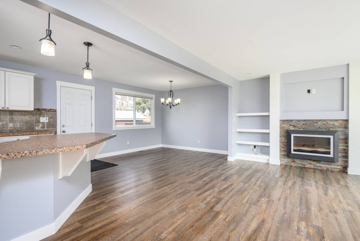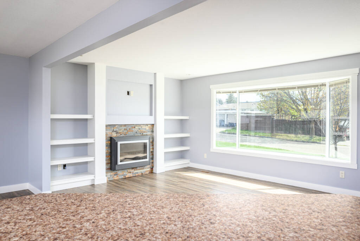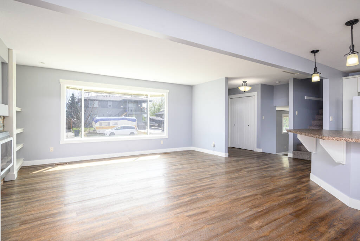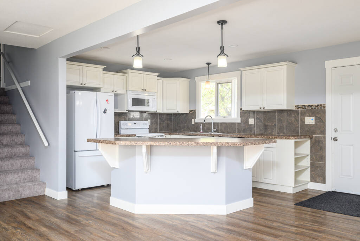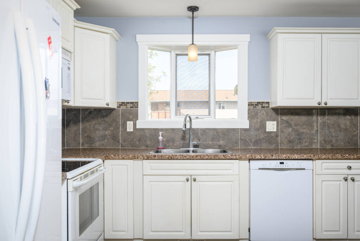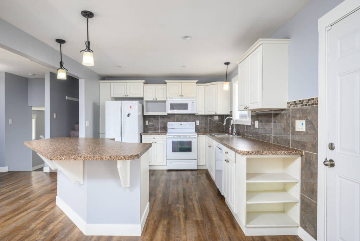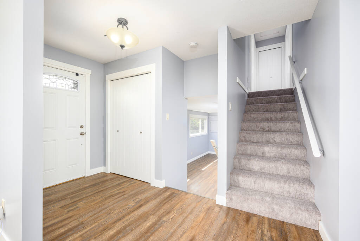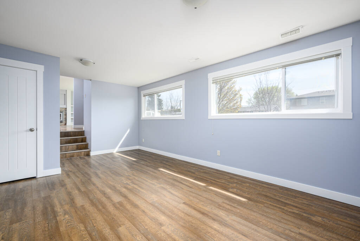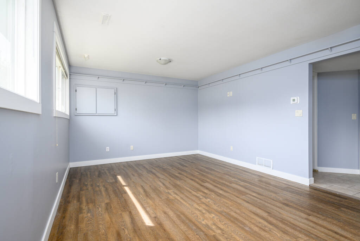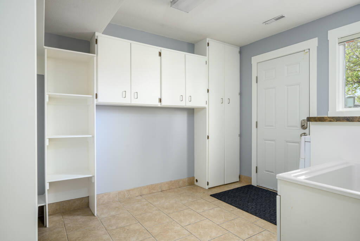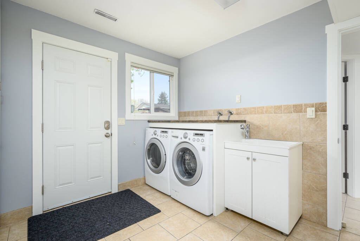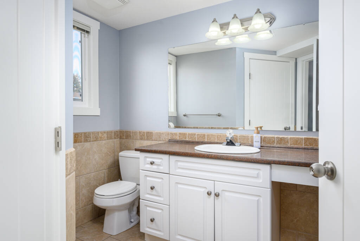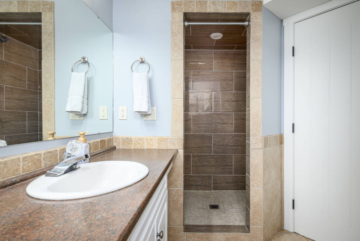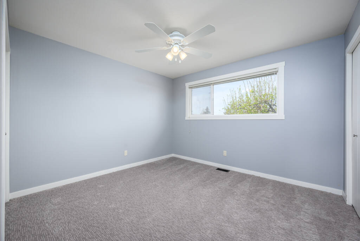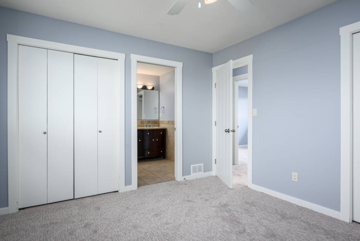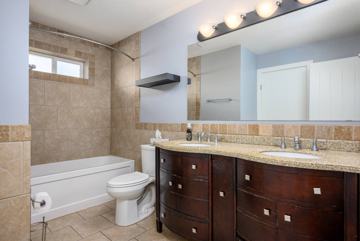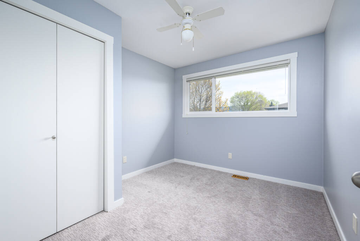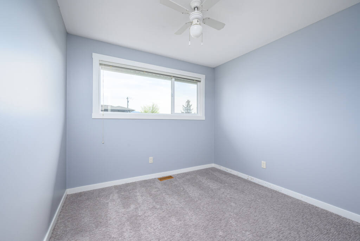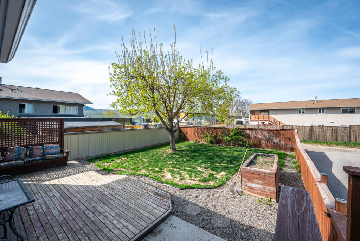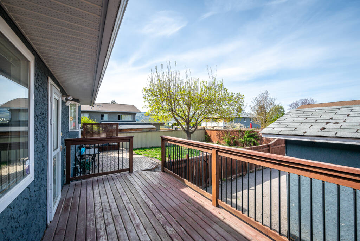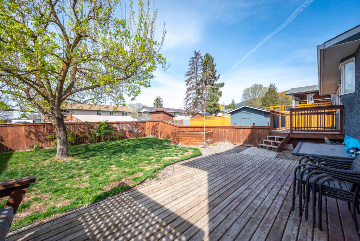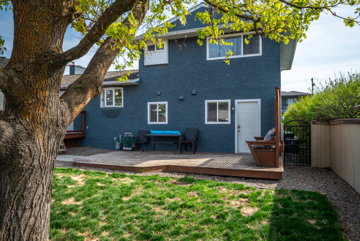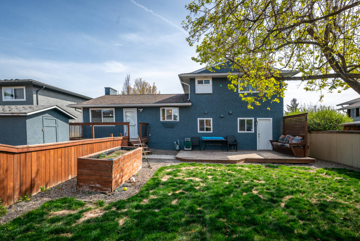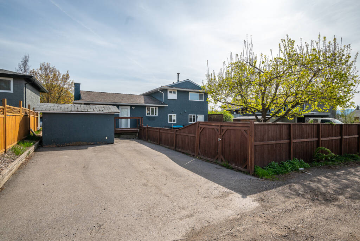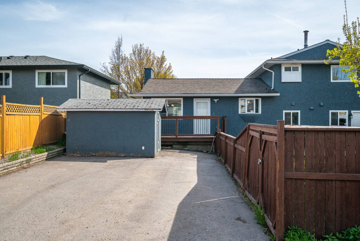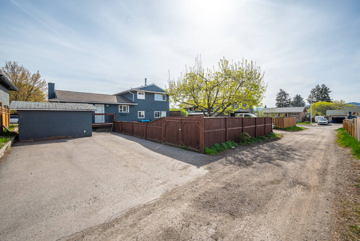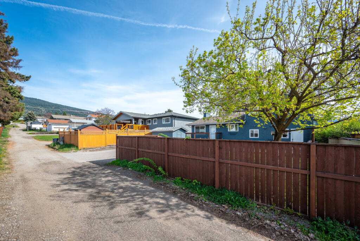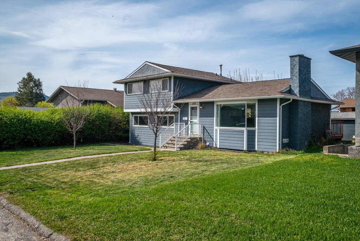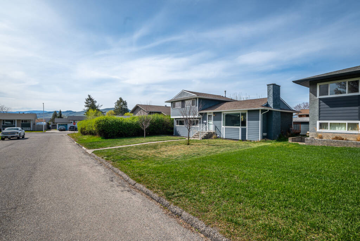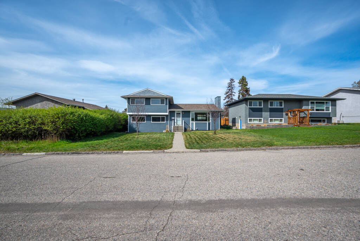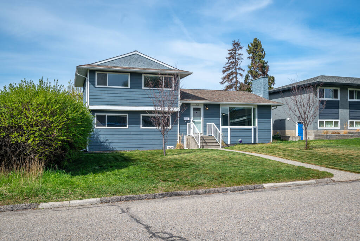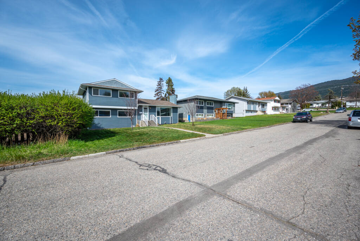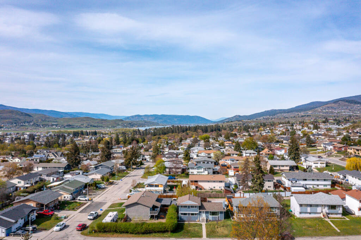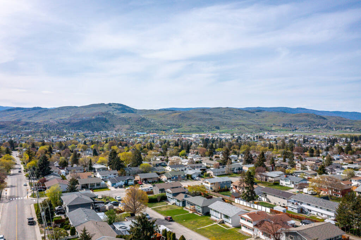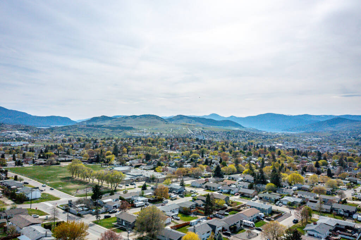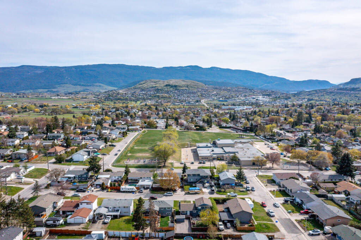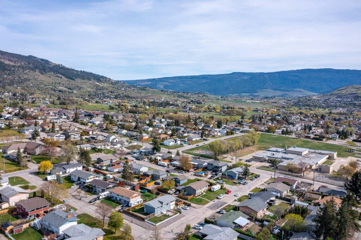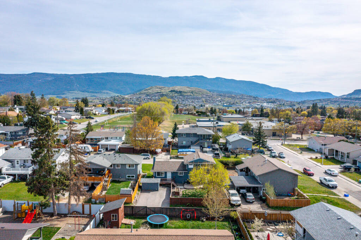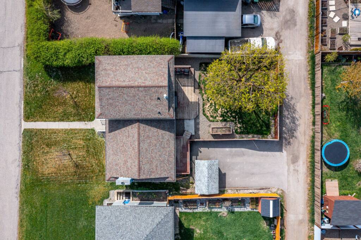EAST HILL FAMILY HOME
Welcome to your new home nestled in this highly sought-after East Hill neighborhood! The charming 3-bedroom, 2-bathroom family home has had many recent updates, including a fresh coat of paint throughout and plush new carpeting, ensuring a modern, clean and inviting atmosphere for you and your loved ones. The 3 bedroom 2 bathroom, split level design provides the space and separation that a family needs, yet the large family room is the perfect place to bring everyone together. Prepare family meals together in the large island kitchen where, the abundant windows bring sunlight light into the home, engulfing the fresh decor, providing a bright and cheery feel. Step outside to the massive deck and into the private, fenced yard, which offers safety and privacy for your family and pets. Additionally, parking off the back lane, would accommodate an RV or provide ample space for two vehicles. Convenience is key with this property, as it’s strategically located within close proximity to both Elementary and High schools, close to recreation like golf, parks and hiking trails. Make daily errands a breeze with town center only a two minute drive or 10 minute walk. Don’t miss this opportunity to make this delightful East Hill residence your family’s forever home.
Specifications
Location
Discover East Hill
Welcome to the East Hill neighbourhood! This Vernon neighborhood is always popular with busy families and retirees alike! The East Hill remains primarily a neighbourhood of single-family homes. Streets retain the charm of the era they were first developed, from the turn of the century to recent years. East Hill offers tree-lined streets and …read more
Features
THE LOCATION
East Hill is a popular family-oriented neighborhood in Vernon. It is currently one of the larger neighborhoods and certainly one of the oldest. You will find some well-placed townhomes, historic heritage homes, plus 60’s 70’s and newer homes throughout. Situated within walking distance of Downtown Vernon, the area also borders south BX and Coldstream. Conveniently located within close proximity to Elementary and High Schools.
THE PROPERTY
- Fully fenced rear yard with 2 decks and shade tree.
- Laneway access to the driveway and ample parking for two vehicles or RV.
- Raised garden bed.
- Flat, level property.
THE HOME
- Split Level 2.5 storey home.
- 3 Bedrooms.
- 2 Full Bathrooms.
- Main floor laundry.
MAIN LEVEL
- Double door closets at Entryway.
- Large Bay Windows in Living Room.
- Living Room features a built-in gas fireplace with recessed shelves on either side.
- Open and welcoming kitchen features a curved eat-at island.
- Bright dining room with window looking out the back of the home.
- Door between kitchen and dining room leads to the top deck.
- 3-pc bath.
- Generous laundry room with door to large lower deck.
- Under-stair storage.
UPPER LEVEL
- Primary bedroom suite.
- 5-pc bathroom.
- 2 bedrooms.
- Storage closet.
VIRTUAL FLOOR PLANS
Documents
- Download File: "Floor Plan" Download
Return to Top

