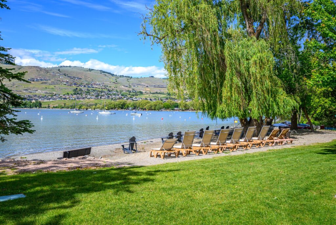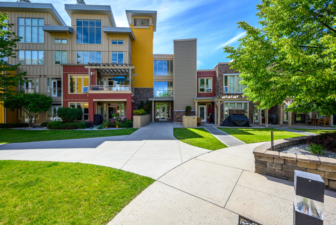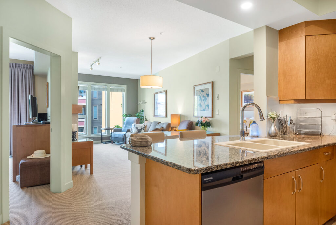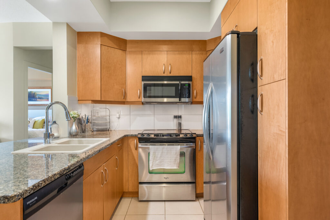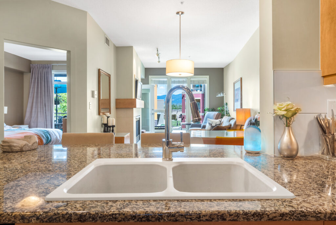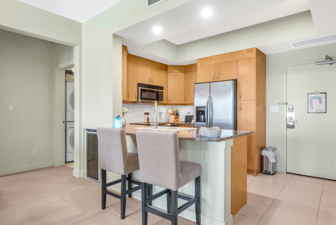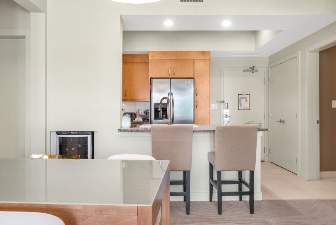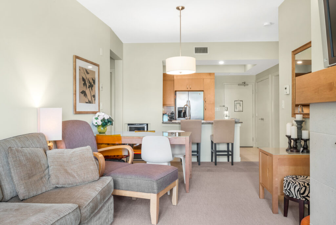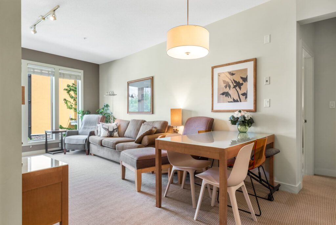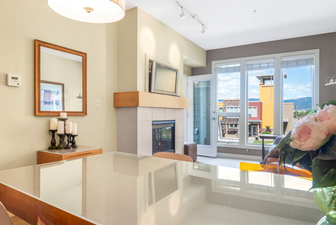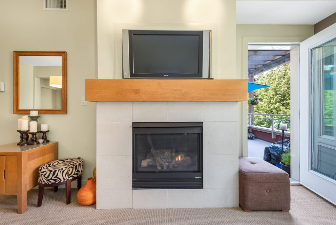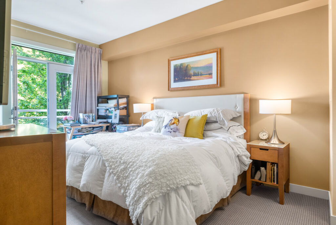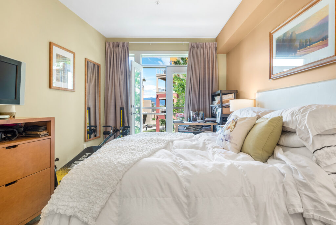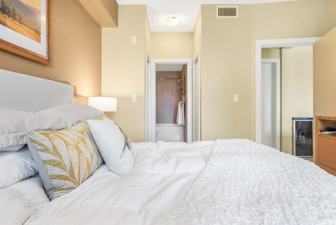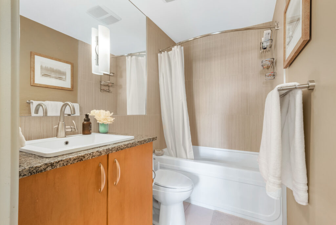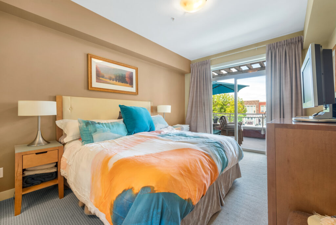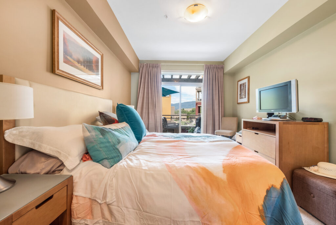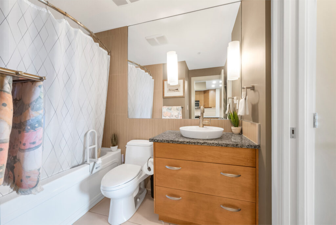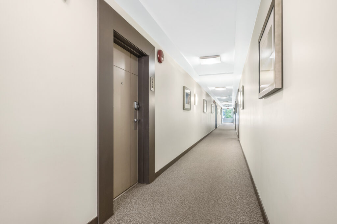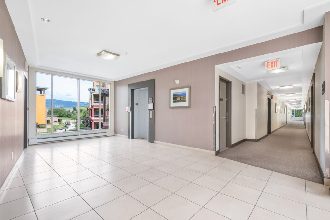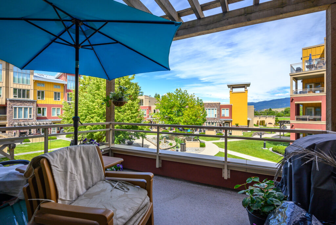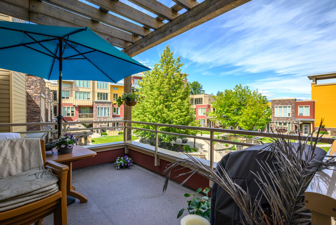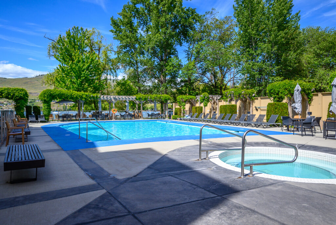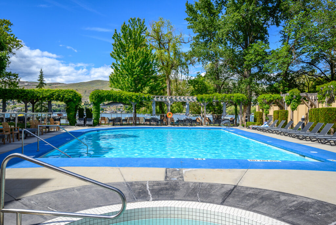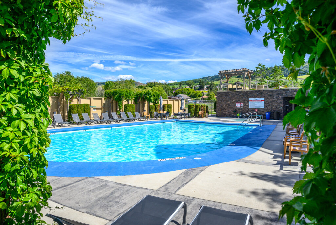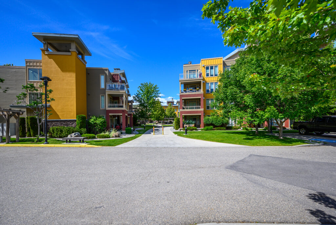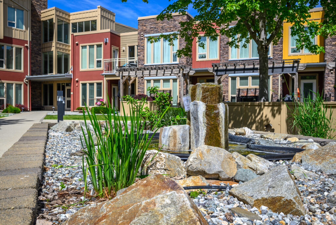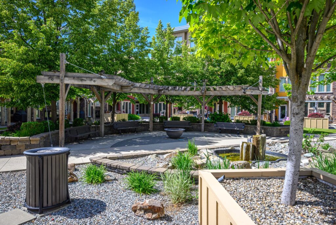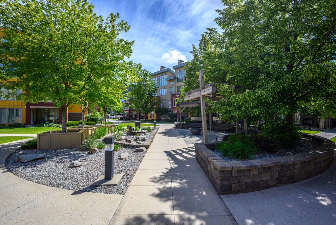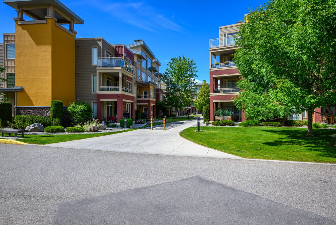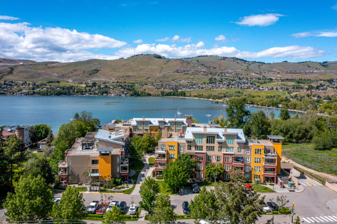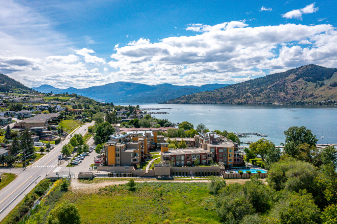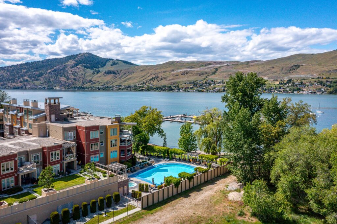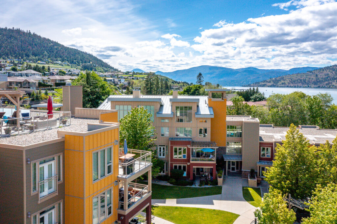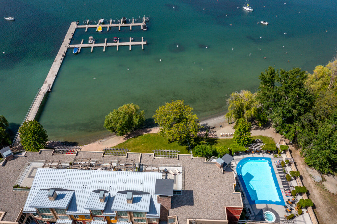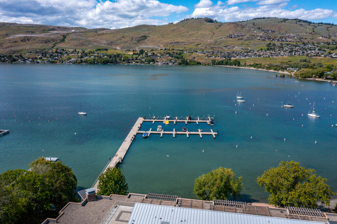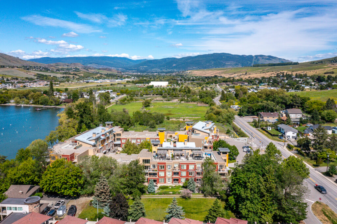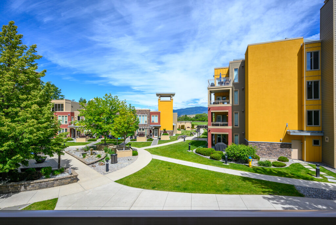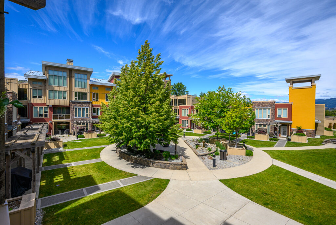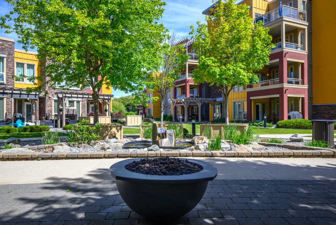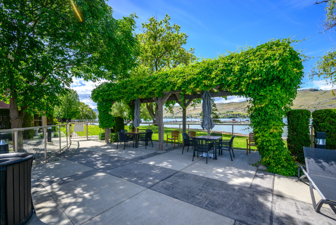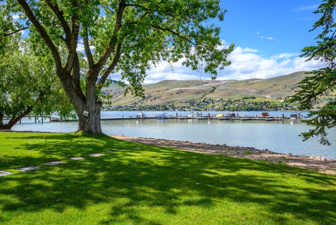The Strand Lakeside Resort
Discover your own slice of paradise in this stunning second-floor, 2-bedroom, 2-bathroom unit located in The Strand, lakefront development. The open concept living area seamlessly connects the kitchen and family room to the private deck, overlooking the manicured courtyard and out to the surrounding hills. The two ample sized bedrooms are nicely separated, and both have private access to their own bathroom. Convenient island kitchen, with granite counters is enough space to prepare a nice summer meal. Just steps away is over 300 feet of pristine sandy beach, ideal for sunbathing, swimming, and water activities. Take a dip in the beautiful pool or unwind in the hot tub. The picnic area nearby is perfect for family gatherings and outdoor dining. On the property is a modern marina with 30-foot boat slips that, at times, has slips available for sale or lease. The underground heated parking stall ensures your vehicle is secure and protected from the elements and a storage locker is available for all your extra belongings. This exceptional property offers a perfect blend of luxury and comfort whether you’re looking for a permanent residence, revenue producer or a vacation retreat. Quick closing possible as the property is now vacant. Includes all furnishings currently in the unit.
Specifications
Location
Discover Okanagan Landing
Welcome to Okanagan Landing! Affectionately referred to as The Landing by locals! This area was a terminus for the railway and steamboats in the late 1800s. Today this is a favorite residential area. The Landing became part of the City of Vernon in 1993. Vernon’s Official Community Plan forecasts a new waterfront development for tourists and …read more
Features
THE PROPERTY
The Stand Lakefront is a stunning waterfront condominium community nestled on the picturesque shores of Okanagan Lake. This exceptional property boasts a park-like setting with meticulously groomed landscaping, providing a peaceful and beautiful environment for residents.
Key Features:
- Inground Pool: Enjoy leisurely swims in the well-maintained pool.
- Hot Tub: Relax and unwind in the hot tub, available for residents.
- Boat Slips: Convenient boat slips provide easy access to Okanagan Lake for boating enthusiasts.
- Private Beach: A private beach area is perfect for sunbathing, swimming, and water activities.
- Underground Heated Parking Stall: Ensures your vehicle is safe and protected from the elements.
- Storage Lockers: Available for your extra belongings.
Strata fees include: Contingency Reserve, Gas, Insurance, Maintenance Grounds, Recreational Facilities, Sewer, Snow Removal, Trash, Water and Management.
All you need to do is move in and start living your dream life at the Stand Lakefront!
THE HOME
- 2-bedroom, 2-bathroom Condominium.
- An open floor plan with bedrooms on opposite sides.
- Balcony for enjoying outdoor meals or relaxing.
- Underground heated parking.
MAIN LEVEL
- Entryway has a double door closet for coats/storage.
- 4-pc bathroom off the kitchen.
- The island kitchen has granite countertops and stainless-steel appliances: Double door fridge with water & ice and bottom freezer, gas range. A built-in dishwasher, and an over-the-range microwave.
- The dining room off the kitchen thoughtfully includes a wine fridge.
- The living room has a tile-front gas fireplace and space to mount your TV.
- Huge ceiling to floor windows and a door to the balcony.
- Primary Suite features double doors that open to a Juliette balcony. A 4-pc ensuite and double closets.
- The large second bedroom features a closet and sliding door to the balcony.
VIRTUAL FLOOR PLANS
Documents
- Download File: "Floor Plan" Download
Return to Top

