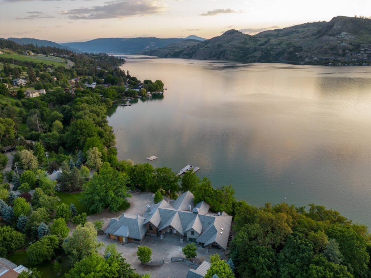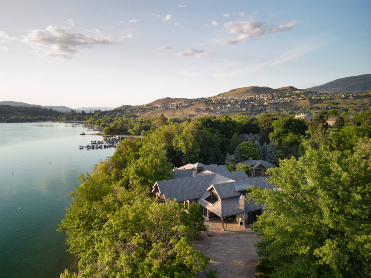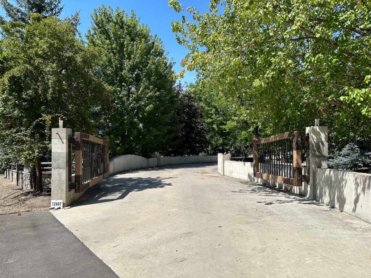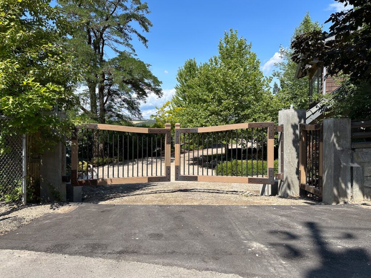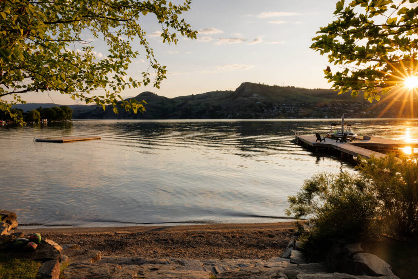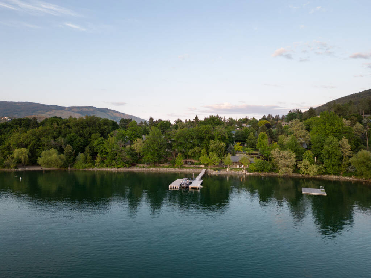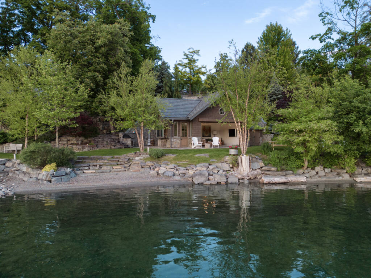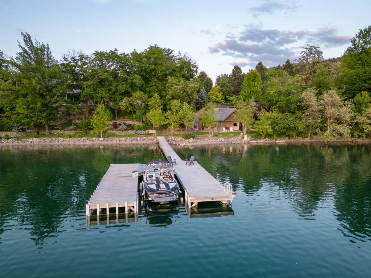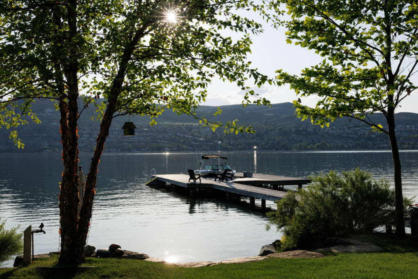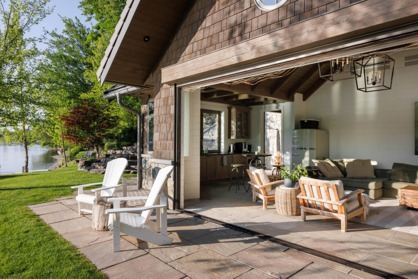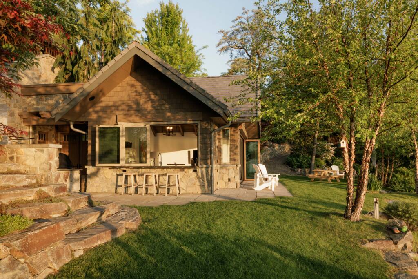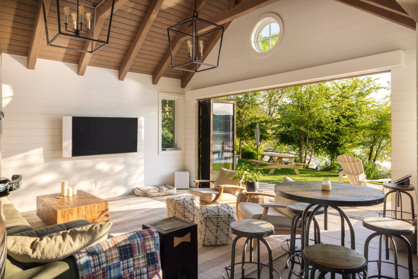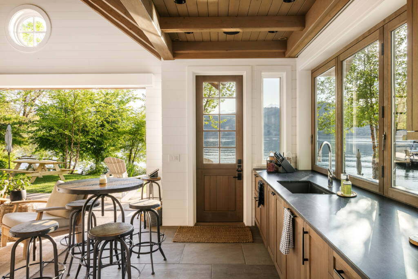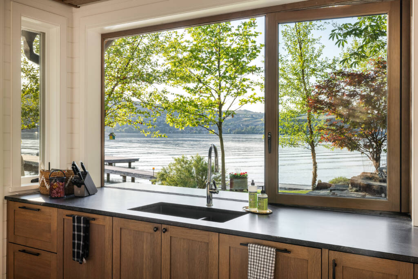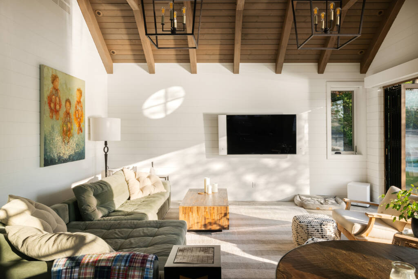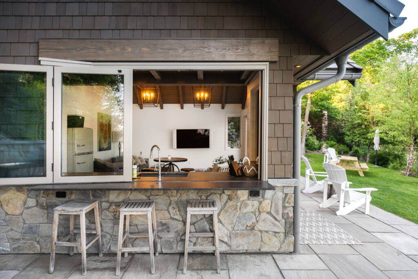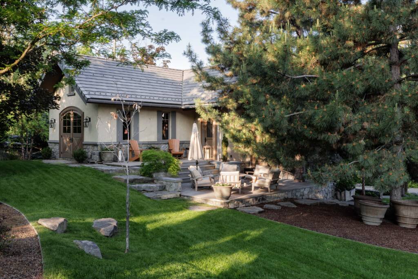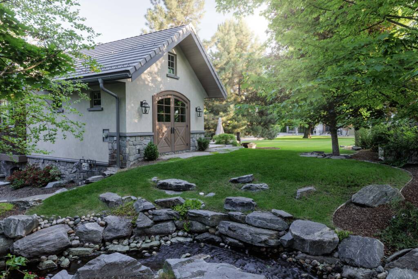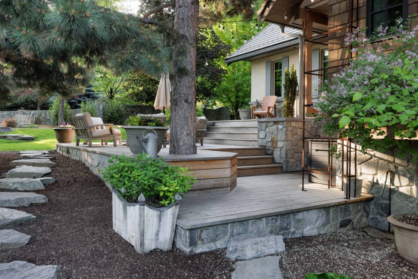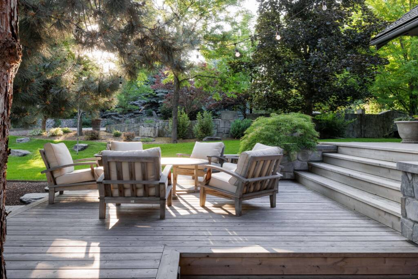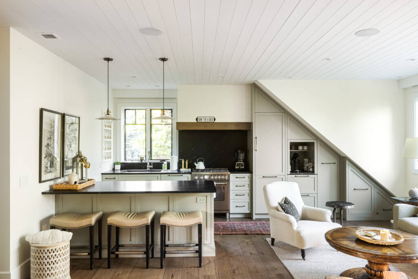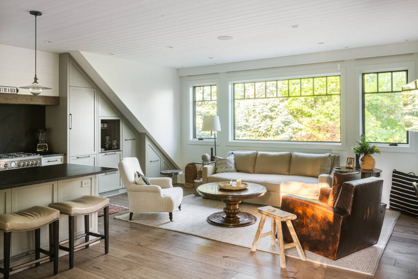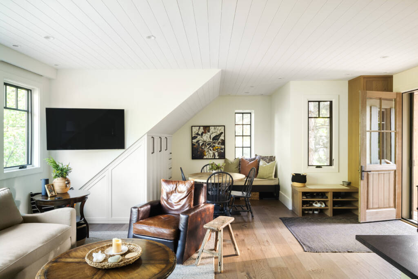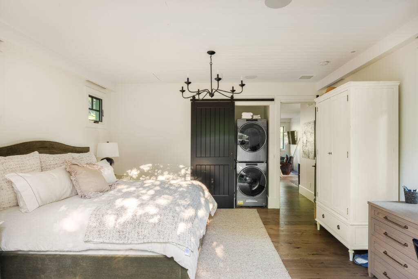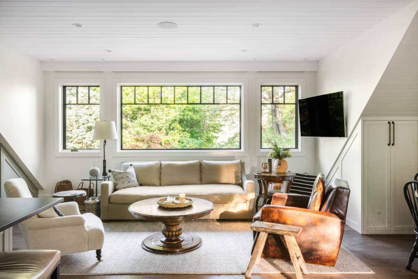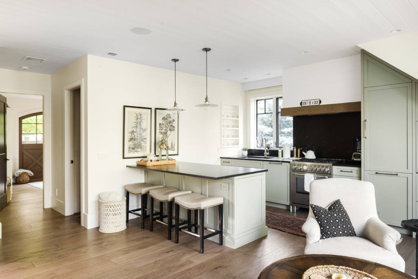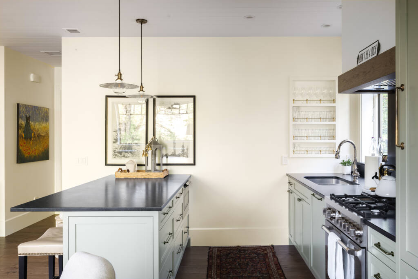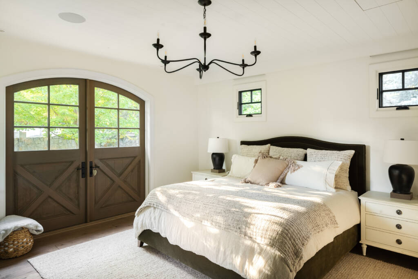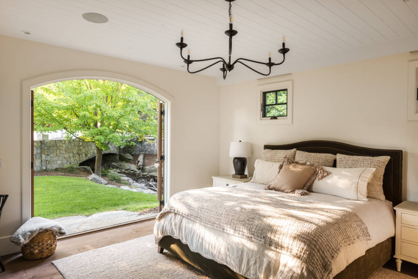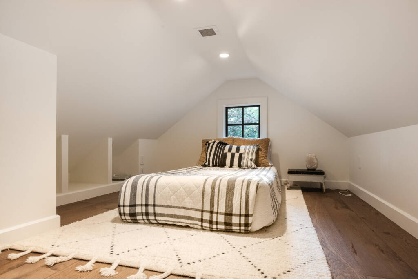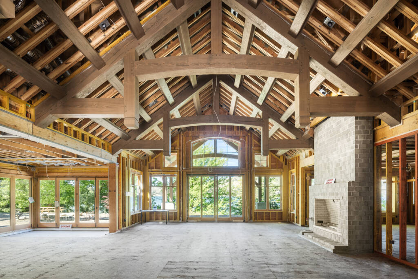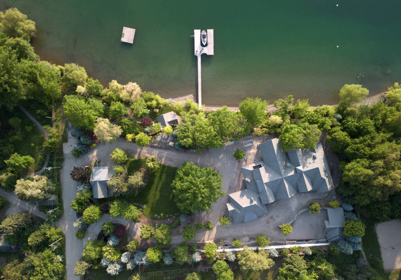KALAMALKA LAKE LUXURY ESTATE
KALAMALKA LAKE ESTATE – A once-in-a-lifetime opportunity to create a lasting legacy for your family! The original 1909 home and boathouse were carefully removed taking care not to disturb the mature setting and the massive oak tree that centers the grounds of this 2.49-acre estate. The owners enhanced the grounds with a selection of trees and shrubs for more seasonal color and privacy. The 16,954 sq.ft. home, 1068 sq.ft. guest home, and 1000 sq ft. beach house are designed with massive timbers, clay tile roofs, and incredible stonework to blend into the park-like setting and give the impression of a long-established estate. Stone walls and lichen-covered stairways line the paths that connect the buildings and the 450 ft level Kalamalka lake beach! The lighted driveway circles the property for easy access and will offer two impressive, gated entrances. The main entrance crosses over a man-made, re-circulating creek that appears to disappear into a stone culvert under the road, and the privacy wall along the east side features a welcoming water feature. Set slightly above the lakeshore, the main home enjoys the magnificent lake and lighted evening views while being almost hidden from lake-goers. Stroll the sundrenched beach to your registered u-shaped dock or retreat to one of the many shaded patios and sitting areas. Still time to customize the main home for your personal needs.
Video Tour
Specifications
Location
Discover Coldstream
Welcome to Coldstream – rich in orchards, vineyards, diverse family farms including the famous Coldstream Ranch, one of the largest working ranches in BC. The neighbourhoods in Coldstream, such as Middleton Mountain and Kalamalka lakeshore, fit into the rolling hills overlooking the valley and touching the Okanagan’s stunning Kalamalka Lake. The Coldstream Valley stretches east …read more
Features
http://www.coldstreamcreekroad.com
http://www.youtube.com/watch?v=0tS5OagPLAE
THE LOCATION
At the end of the road, bordered on the north by Sovereign Park and Bishop Bird Sanctuary. On the shores of Kalamalka Lake – almost a complete secret – yet within biking distance of schools, college, Kalamalka public beach, waterfront restaurant, beach store, the hundreds of acres that makeup Kalamalka Provincial Park and the head of the famous Rail Trail! Imagine riding your bike along the lake all the way to Kelowna!
THE PROPERTY
- 2.49-acre estate property
- The main home and the guest home each have separate connections to Municipal water and sewer but share the geothermal system. The geothermal system does in-floor heating, cooling, hot water for all buildings, and hot tub. Approximately 40 wells drilled to accommodate the geothermal system needs.
- The guest home and beach house are ready to enjoy and the Seller’s builder will work with you to finish the approximately 16,000 sq. main home.
- A new water well was also drilled to provide water for irrigation separate from the metered and treated municipal water
- The Well system includes several hydrants to augment fire protection
- Zoning: R1
THE DOCK
- Yellow zone – File R8003955 August 8, 2017
- Wraps around the u-shaped boat lift to provide separate sitting/relaxing areas
THE HOME
- Designed to offer a century of gracious and fun-filled waterfront lifestyle for your family and friends.
- If you can dream it, it has been incorporated into the design of this home
- The age-less ‘traditional’ design incorporates incredible two-story ceilings supported by massive timbers and walls of glass to frame the blue-green waters of Kalamalka Lake.
- Every inch has been planned for ‘sink-in’ comfort, family fun, and effortless entertaining!
- Thoughtful built-ins, subtle lighting, the most efficient real wood-burning fireplaces, heated floors, home automation system, and a full deluxe custom bathroom for every bedroom!
- Main level approx. 6843sqft, upper level approx. 2773sqft and lower level approx. 7338sqft. This includes storage and mechanical rooms but not the attached garages.
MAIN LEVEL
- In this sprawling floor, the kitchen will be more than the heart of this home – with over 16ft of granite island, butler’s room, and pantry, it centers the entertainment/gathering areas!
- Cozy lounge with floor-to-ceiling stone fireplace, grand dining area, controlled wine room, great room with two-story stone fireplace, and a billiards room!
- Glass-wall moving systems open to extending living to the outdoors and fully experiencing the Okanagan lifestyle!
- Patios, covered and open, include a full, wood-fired pizza oven and the hot tub
- Away from the activity, the master wing includes a sleeping room with a gas fireplace and lake views, dressing rooms for him and her, a decadent ensuite, and a private laundry/workroom
- Second bedroom with ensuite
- Huge office!
- At the end of the hall awaits the private window-lined gym with lofty ceilings and a private patio for outdoor yoga!
UPPER LEVEL
- The upper-level bridge offers a Lakeview worth pausing for and separates the sleeping wing from the bonus-studio wing
- Designed to be the painting studio, this light-filled room can adapt to your personal dream space!
- Private second stairway from the side of the home is perfect for painting guests!
- The sleeping wing offers two wonderful bedrooms, each with a nursery/office and deluxe private baths
- Full laundry facilities
LOWER LEVEL
- Designed for evenings of fun! Start with a 3 tiered theatre room (with equipment audio room) and a full golf simulator room!
- Add a spa room with a steam shower and sauna, a family room, and a full laundry/work facility
- Bedrooms # 5 and #6 with full baths plus the ‘family’ bedroom and bath, designed for built-in bunks and beds for a young family or teen sleepovers!
- Mechanical rooms and impressive storage rooms!
- Attached oversized garage with twin doors and a storage room with access to the patio/gardens and the
- Casual/service entrance
DETACHED GARAGE
- 600sqft plus carport/ covered boat storage
- Lofty ceilings with twin doors
THE GUEST HOUSE
- 1068sqft plus play attic and 900sqft of double garage
- Located at the front of the property, away from the main home, guests (or caretakers) enjoy complete privacy!
- Very generous garage with high ceilings and twin doors, fully finished, including custom cabinets and storage
- Mechanical room for independent mechanical system
- Wrap-around deck with gas connection, storage, and water
- Impressive beamed ceilings, custom lighting, automated blinds, miles of built-in closets and storage, full home and security system, heated floors
- Full kitchen with gas range and high-end appliances
- Dreamy bedroom opens directly to the deck and man-made brook below!
- Access to a bonus finished attic space to intrigue the children!
- Bath with tub/shower and brick floors
- Full laundry
BEACH HOUSE
- 1000 sqft
- Follow the paths from the main home or the guest home to where the action is!
- The beach house welcomes the traffic with an outdoor cooking center and slide-open window for quick bar service from the kitchen!
- Kitchen with dishwasher, under counter freezer drawers
- Bathroom off the patio, convenient outdoor shower, large storage room with hangers and shelves for all your beach toys, and full laundry facilities
- Throw open the sliding glass wall system and include the patio in your living space!
- On cool days, curl up and enjoy the heated floors!
- Automatic blinds
Documents
- Download File: "Floor Plan" Download
- Download File: "BEACH HOUSE FLOOR PLAN 2023" Download
- Download File: "GUEST HOUSE FLOOR PLAN 2023" Download
- Download File: "GARAGE FLOOR PLAN 2023" Download
Return to Top

