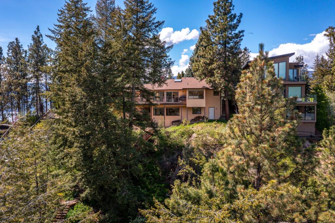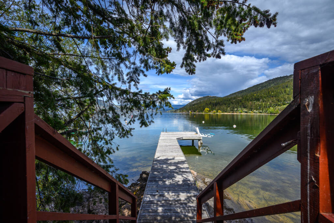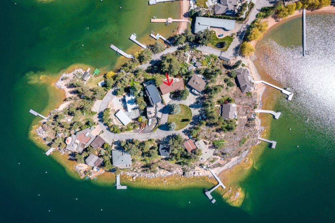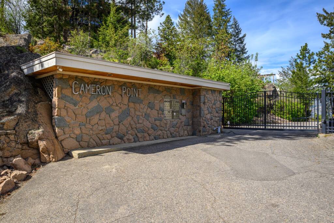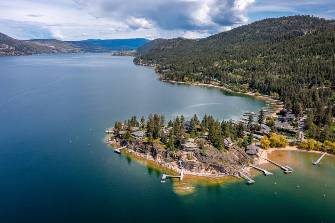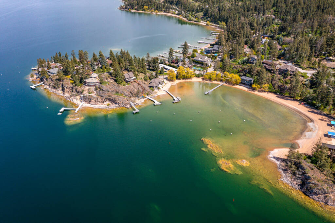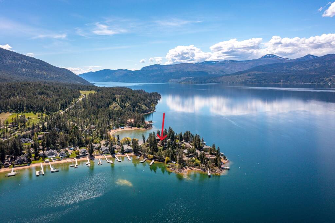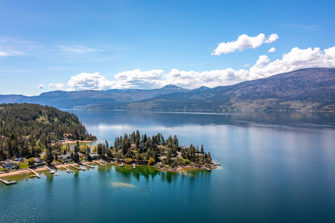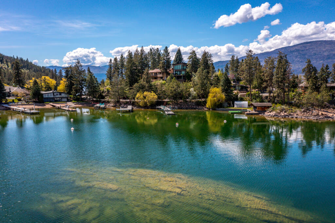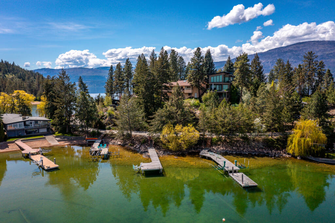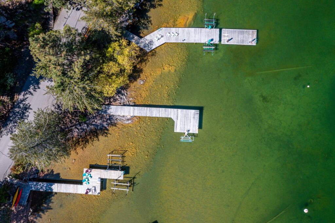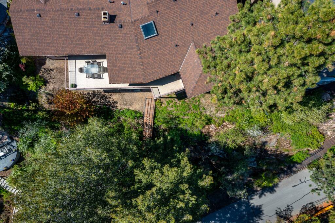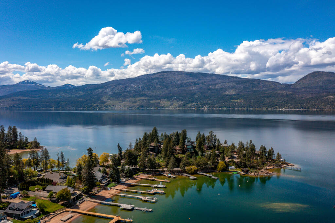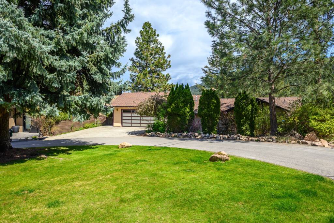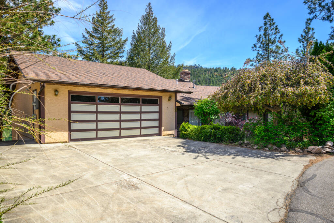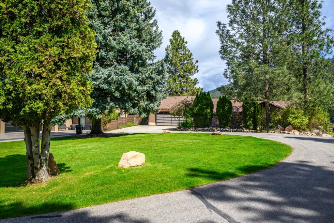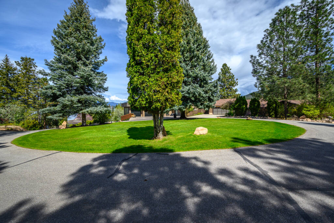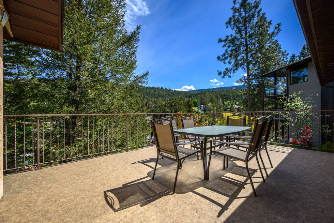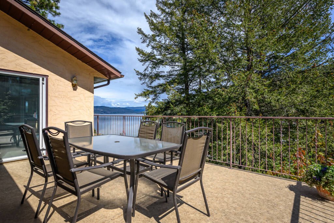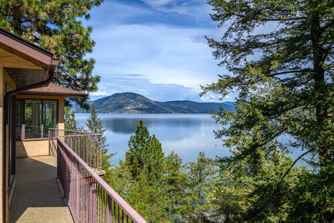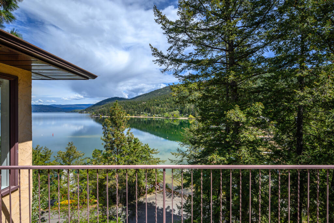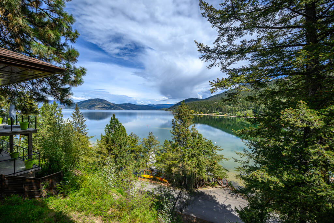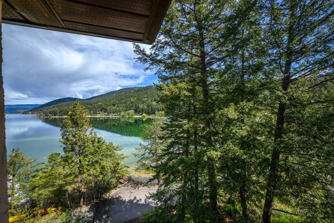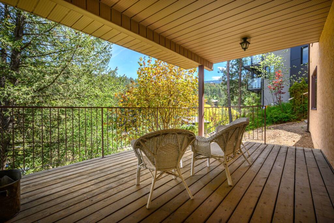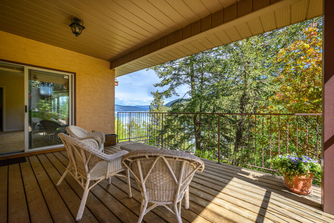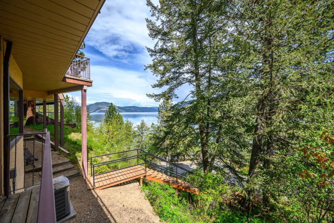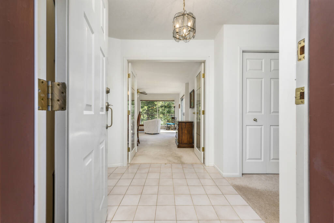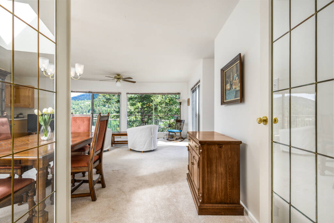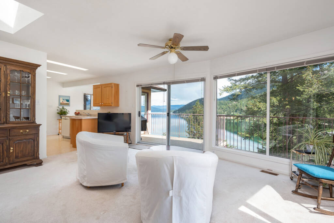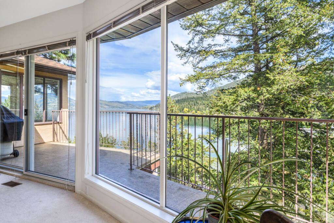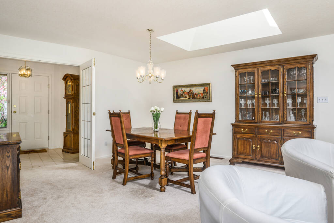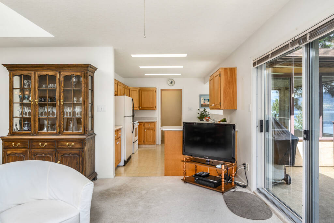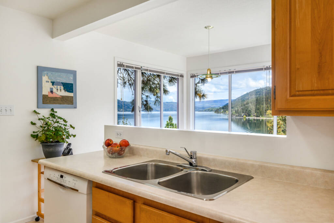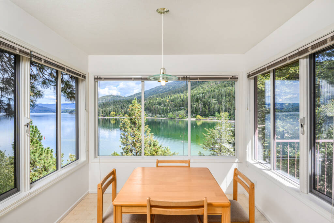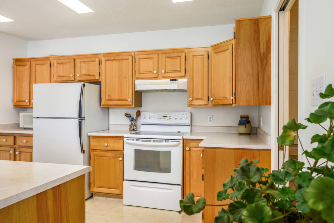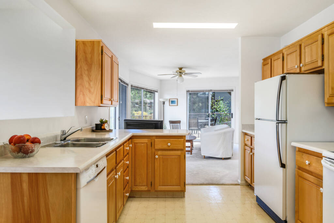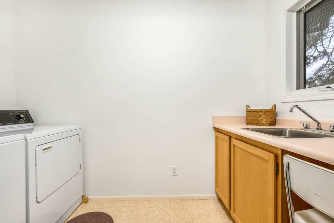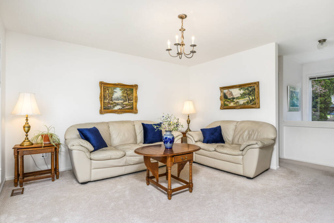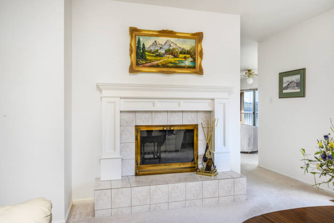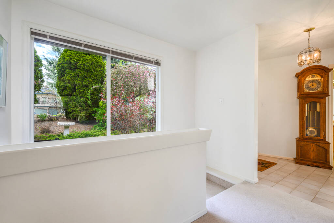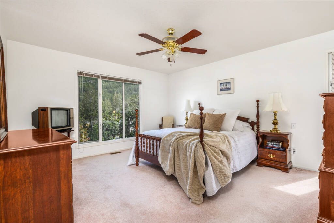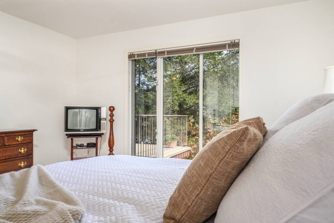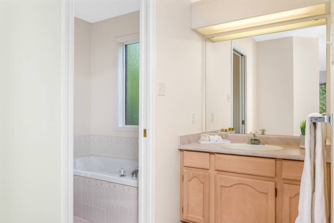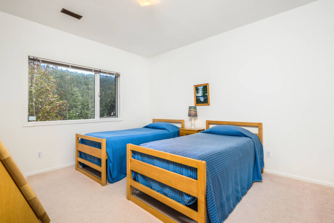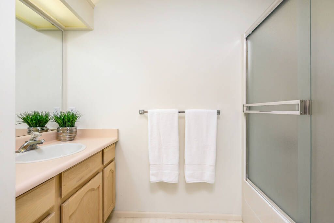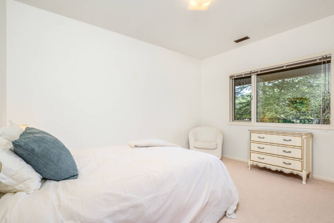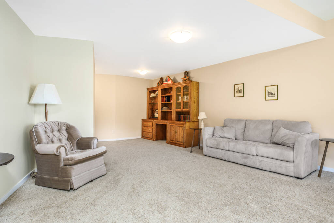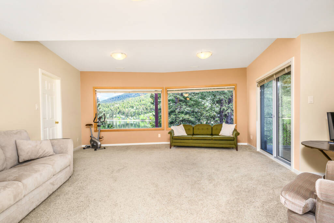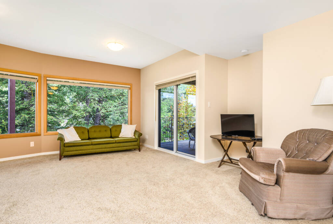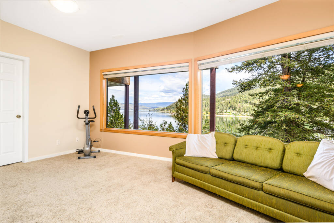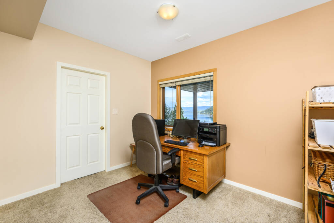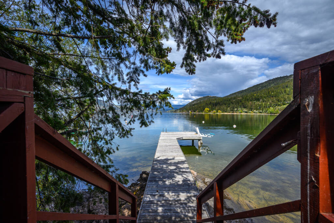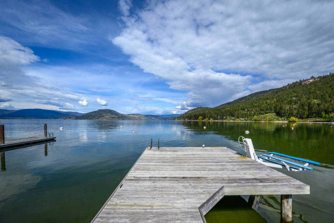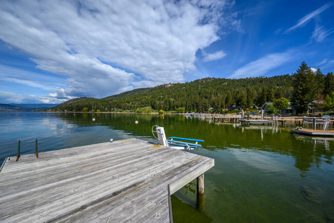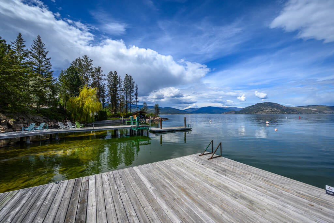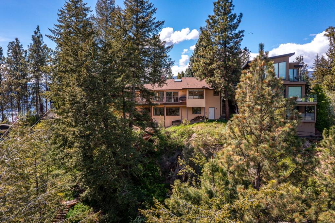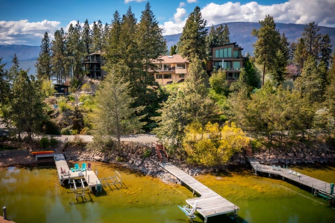Cameron Point
Cameron Point Estates! Mature evergreens and majestic rock scape are the perfect setting for this exclusive, gated neighbourhood on Okanagan Lake! Follow the private road circling the central greenspace until you arrive at #13, custom built for the owner and on the market for the first time! 3 bedrooms, office, 2.5 baths and 2-car garage. Step inside and experience the impressive lake views throughout the home. Entertainment sized decks on both levels. Dining room with skylight, kitchen with inviting breakfast nook that has 180° lake views, and the welcoming living room features a wood burning fireplace with a lovely mantel surround! Primary suite and laundry room on main for easy living. 2 guest bedrooms, office, full bathroom, and large family room on lower level. Additional under-stair storage room plus 2 more closets provide ample space for your storage needs. Stroll through the yard and down the stairs to your lakeside deck, private dock, and boat lift. A small public access point with a pink shale beach is within walking distance offering a perfect retreat for soaking up the sun. Try hiking & mountain biking next door at Ellison Provincial Park or golf at nearby Predator Ridge. All this a mere 20 min to downtown Vernon.
Specifications
Location
Discover Okanagan Landing
Welcome to Okanagan Landing! Affectionately referred to as The Landing by locals! This area was a terminus for the railway and steamboats in the late 1800s. Today this is a favorite residential area. The Landing became part of the City of Vernon in 1993. Vernon’s Official Community Plan forecasts a new waterfront development for tourists and …read more
Features
THE LOCATION
- Welcome to Cameron Estates – this unique waterfront neighborhood is set on a 5.5-acre peninsula on Okanagan Lake. Only 22 bare land strata homes enjoy this blissful lifestyle. The natural setting of mature evergreens and rocky bluffs has been carefully preserved with homes located for privacy and preservation. One single road circles the central green space and gated entrance adds to the exclusivity and privacy.
- On the other side of the gate, walk to a pink shale public beach.
- A pleasant 20-minute drive from downtown Vernon!
- Two-minute drive to Ellison Provincial Park for camping, additional beaches, and day hiking
- Ride the biking trails all the way to Predator Ridge Golf course!
THE PROPERTY
- Preserved natural setting is nicely enhanced with lawns and walkways and provides beautiful, shaded areas.
- Private stairway crosses the road to your lakeside deck where you can enjoy the most amazing sunsets!
- Dock with 6500lb Shoreline boat lift
- Easy level access via triple wide driveway.
THE HOME
Custom Built for and lovingly maintained by this original owner, this home is now available for you to enjoy!
- Level entry style with full walkout lower level takes full advantage of the south facing view over Okanagan Lake
- In 2019, Brian Reinholz Construction retrofitted with new furnace and air conditioning, upgraded plumbing in basement and finished the lower level.
- Stucco exterior and asphalt shingle roof.
- Double garage.
- Forced air natural gas heating system and central air.
- 3 bedrooms.
- Generous skylight in dining room provides wonderful natural lighting.
- Expansive windows provide incredible views of the lake, trees, and surrounding mountains.
MAIN LEVEL
Everything you need for day-to-day comfort is on this level with spacious rooms filled with natural light.
- Tiled foyer with double French doors to the main living area.
- Spacious living room with floor to ceiling windows and attractive real wood-burning fireplace.
- Well laid out kitchen and a casual dining area with 3 walls of glass.
- Dining area flows to the den/sitting area with access to the patio for easy entertaining.
- Primary bedroom suite with walk in closet and ensuite with soaker tub and separate shower
- 2-pc powder room. Laundry room with cabinets and sink.
- Large deck off the Kitchen/Dining nook with plenty of space for entertaining and dining.
LOWER LEVEL
- The generous recreation room offers large picture windows to frame the lake view and sliding doors open to a fully covered deck.
- Two Bedrooms with generous closets. Bath with tub/shower.
- Office with window overlooking the lake. Storage galore with 2 rooms for everything!
VIRTUAL FLOOR PLANS
Documents
- Download File: "Floor Plan" Download
Return to Top

