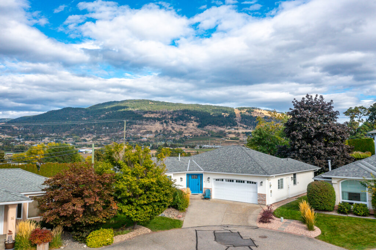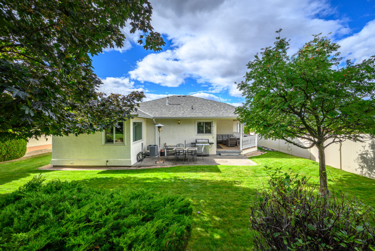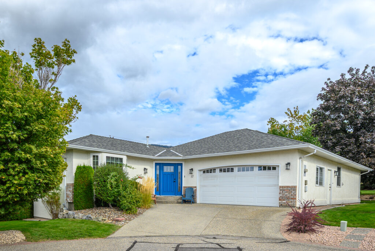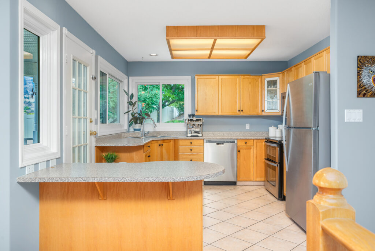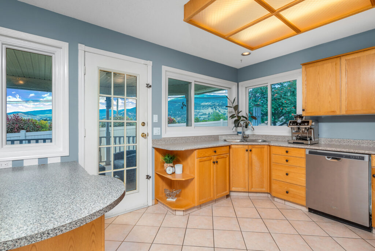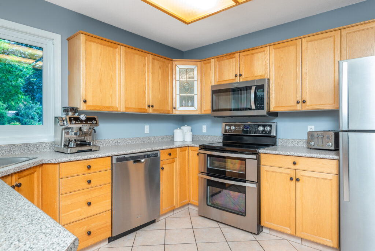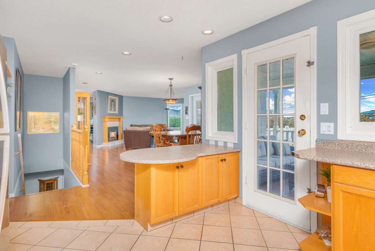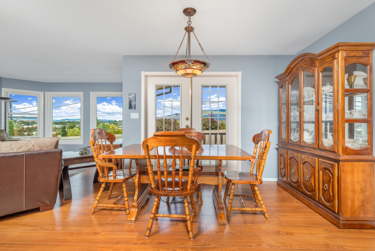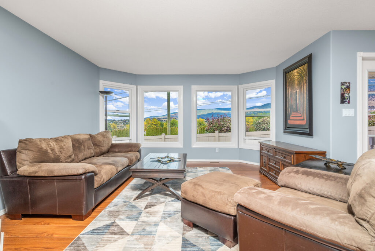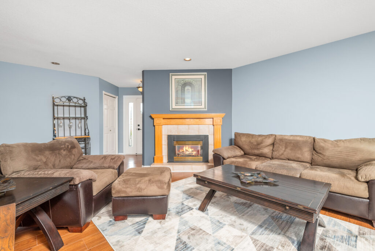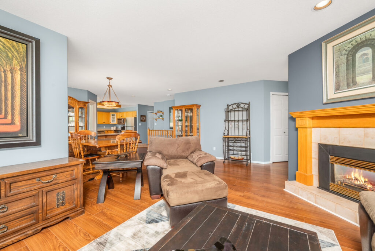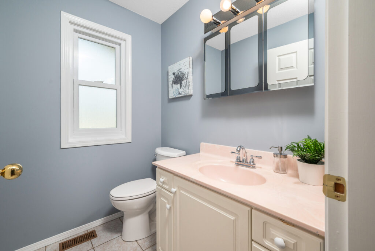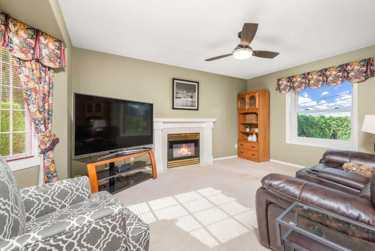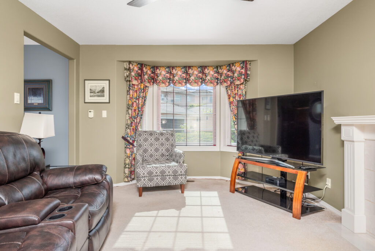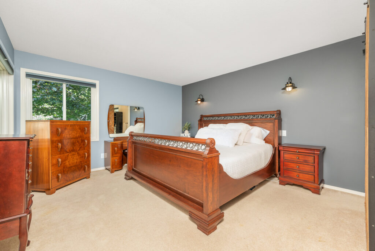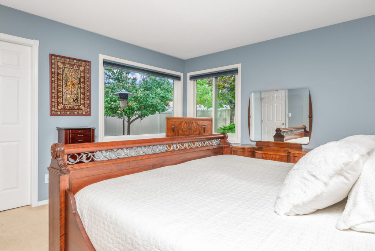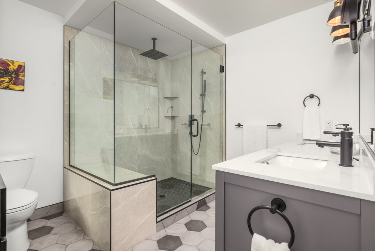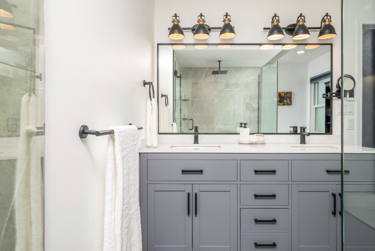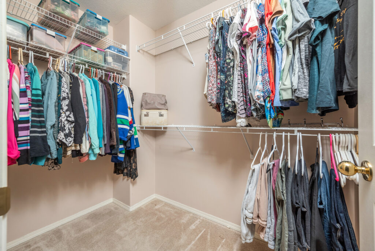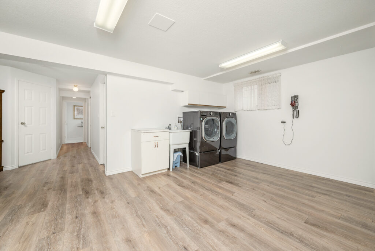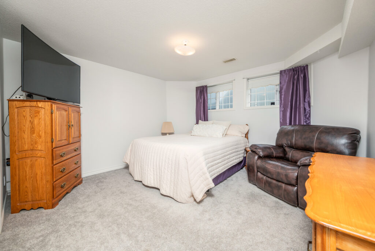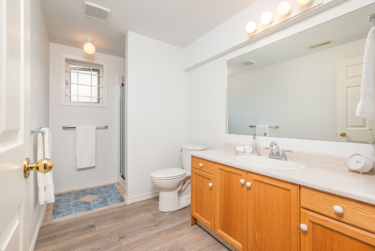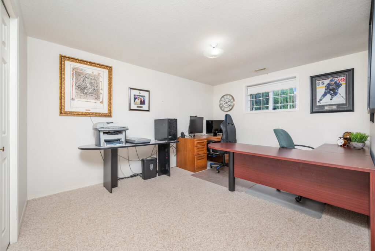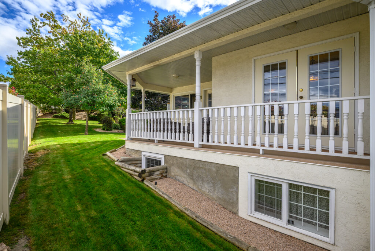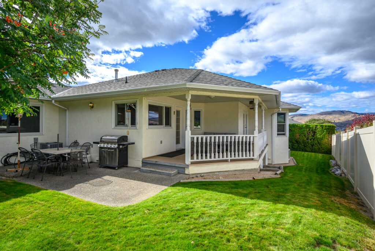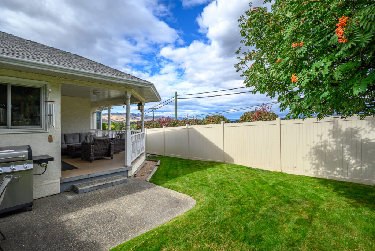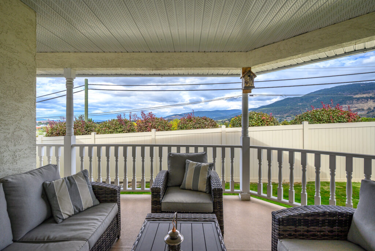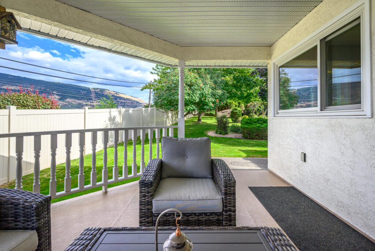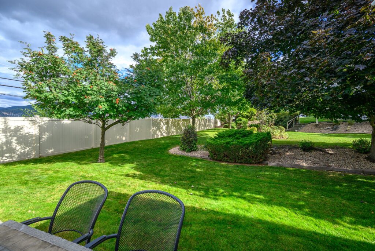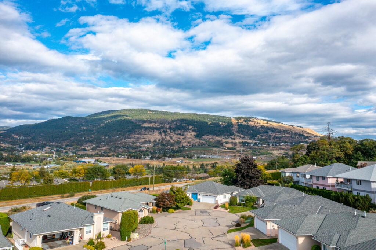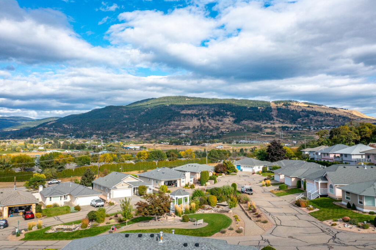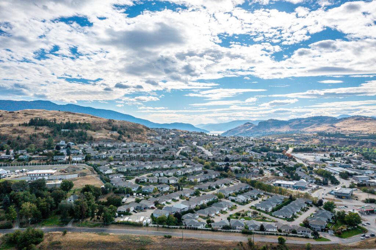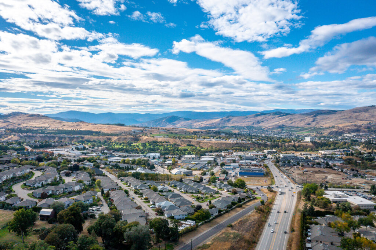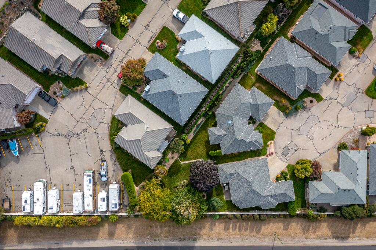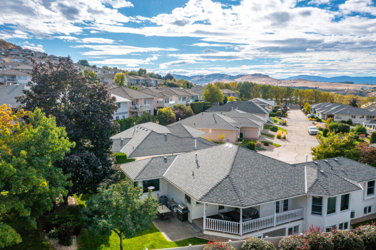QUAIL RUN - 55+ GATED COMMUNITY
Welcome to Quail Run, a sought-after gated community of detached bare land strata homes, ideally situated between Hillview Golf and Vernon Golf & Country Club and just a few blocks from Polson Mall. Designed for the active 55+ lifestyle, this neighborhood combines low-maintenance living with the comfort of space and privacy. Unit 17 is a custom built home that truly delivers! The level-entry main floor is filled with natural light from abundant windows and features an open, inviting layout. A French door from the kitchen invites outdoor living on the private covered patio. Generous dining area offers French doors to the deck & the comfortable living room is defined by a gas fireplace! Cozy family room offers a second gas fireplace. The primary suite includes a walk-in closet and beautifully renovated ensuite complete with heated floors. Downstairs is perfect for family and guests, with two generous bedrooms and full bath with shower. The large bright laundry room has room for sewing or hobbies. There’s also plenty of unfinished space waiting for your ideas—whether it’s a games room, theatre, or workshop. You’ll love the private backyard and double garage with built-in storage. Many recent upgrades including, new windows, appliances, washer & dryer, air conditioner, flooring downstairs, pex plumbing, paint, extra insulation, water conditioner/softener. This home is move-in ready and offers incredible value and lifestyle in one of Vernon’s most desirable communities.
Specifications
Location
Discover Middleton Mountain
Welcome to Middleton Mountain! The area has grown into one of the favourite ‘places to live’! Construction of the final phases is drawing near. Middleton Mountain is a planned blend of comfortable family homes and townhomes, adult communities, and executive homes with enviable views of Kalamalka Lake. Residents of Middleton Mountain enjoys quick access to downtown, …read more
Features
THE COMPLEX – QUAIL RUN
- A distinctive community of 102 bare-land strata homes designed for the active 55+ crowd! Gated entry ensures privacy.
- Wide streets and manicured mature landscaping and gathering area around the pond.
- Set on the eastern slope of Vernon’s Middleton Mountain, where everything is close at hand! Shopping, theater and golf within walking distance!
- Minutes’ drive to beach and Silver Star Mountain Ski Resort!
- RV Parking: first-served basis and subject to availability.
THE HOME
- Just move right in and start enjoying your new low maintenance lifestyle and the pleasant valley & mountain views!
- Stucco exterior with brick accents and asphalt shingle roof.
- Natural Gas forced air heater and central air conditioner.
- Double garage and level driveway.
- Covered deck for shaded dining and open patio for sun!
- Custom-built, 2nd owner home now offers many enhancements including:
- Many new windows in 2024 for soundproofing. New front door and side panels. New AC unit 2022. New appliances in 2022. Washer and Dryer new in 2023. New ensuite in 2023 includes heated floors, extra insulation in 2023, new paint on main level in 2024. New vinyl plank floors in 2023. Water conditioner & softener in 2023.
- Roof is 2016, furnace is 2013, hot water tank is 2015.
MAIN LEVEL
- Spacious, open plan filled with natural light from every angle! New Vinyl plank flooring!
- Living room with expansive bay window and cozy gas fireplace.
- Dining area with French doors to the covered deck.
- Oak Kitchen with tiled floors, breakfast bar and new stainless appliances. A French door opens to the covered deck – perfect for outdoor dining!
- Family room with a second gas fireplace.
- 2pce guest bath.
- Primary suite offers walk-in closet, awesome new ensuite with heated floors, large tile and glass shower and double vanity.
LOWER LEVEL
- New carpeting
- Second and third bedroom and full bath with shower – loads of room and privacy for visiting family and guests!
- Full laundry room with new washer and dryer and sink! Room for sewing and hobbies here!
- Check out all the bonus space just waiting for your ideas! Games room? Theatre room? workshop?
VIRTUAL FLOOR PLANS
Return to Top

