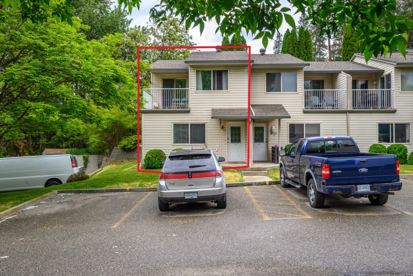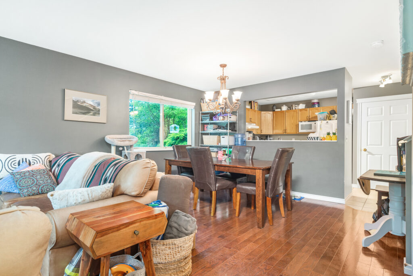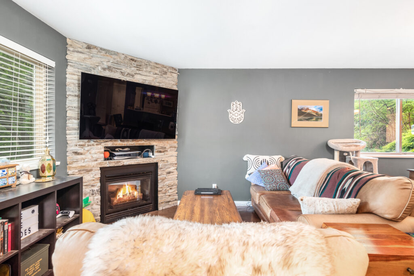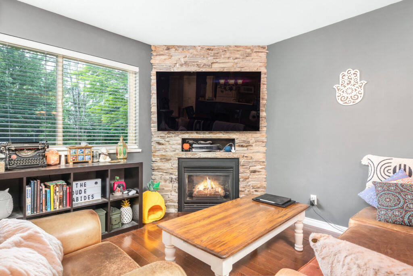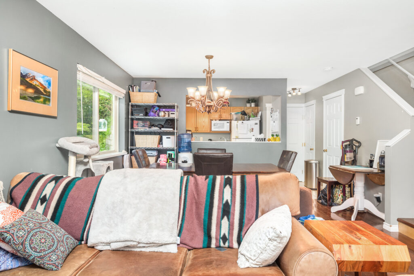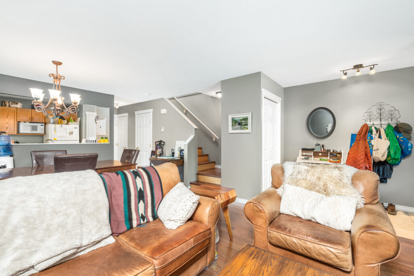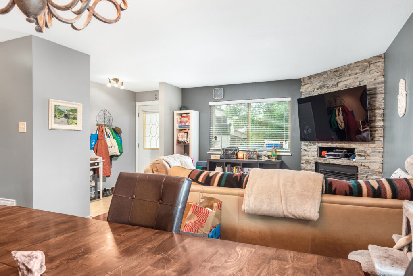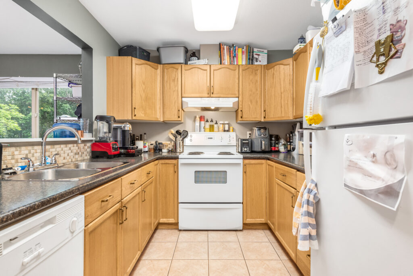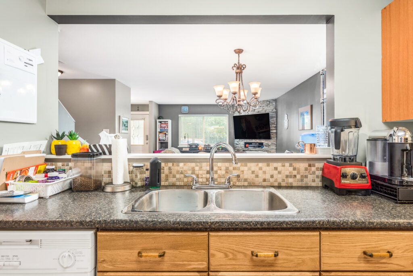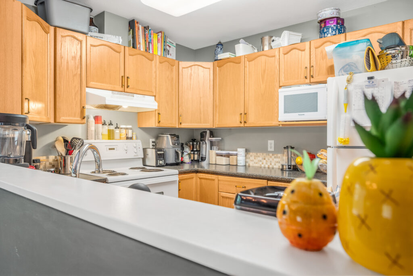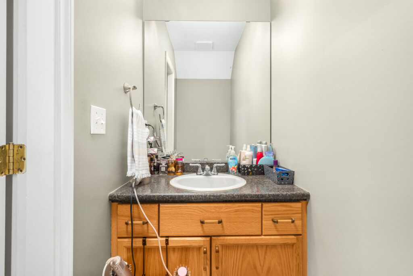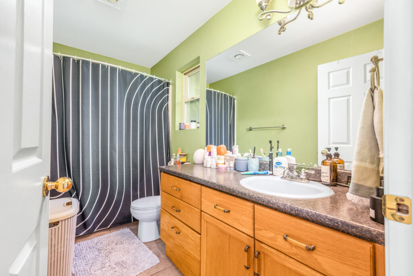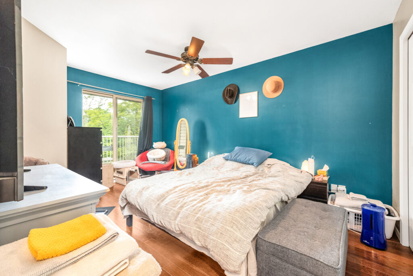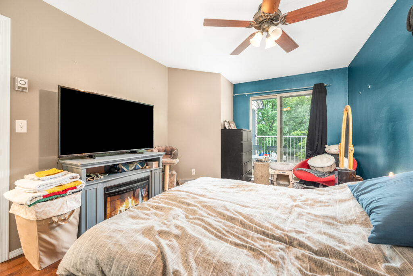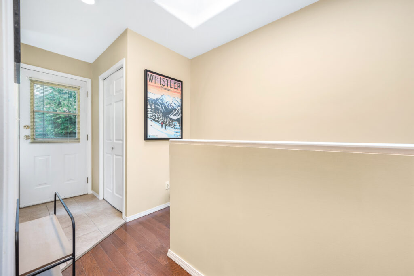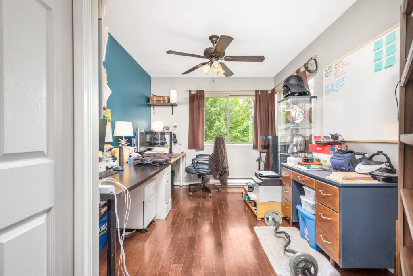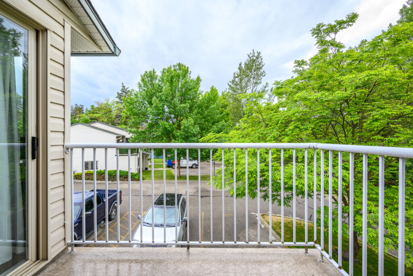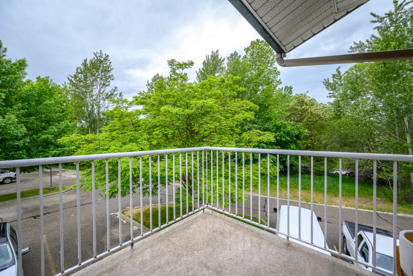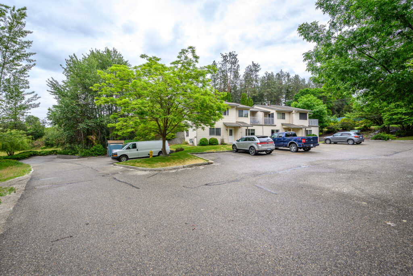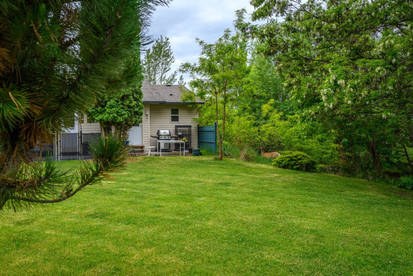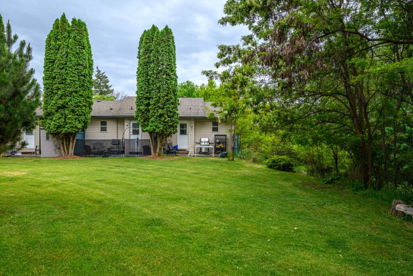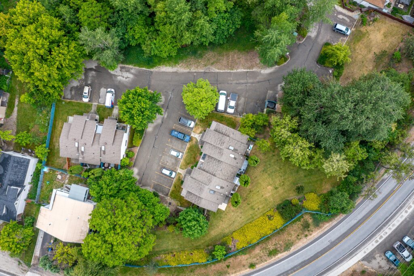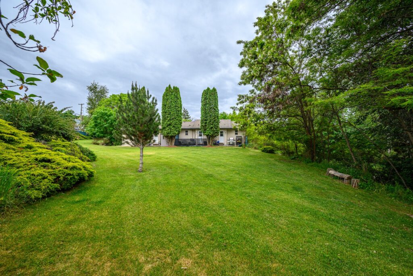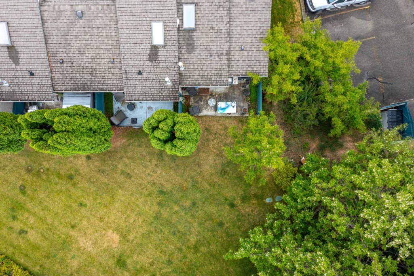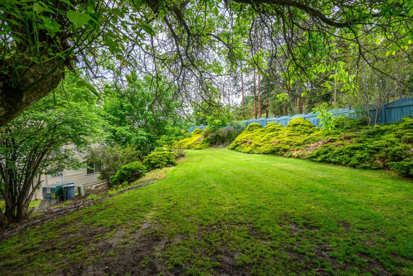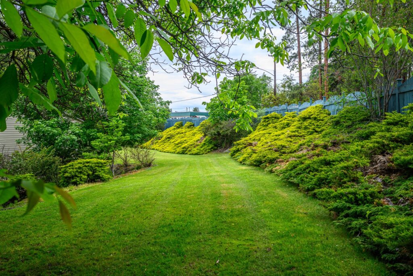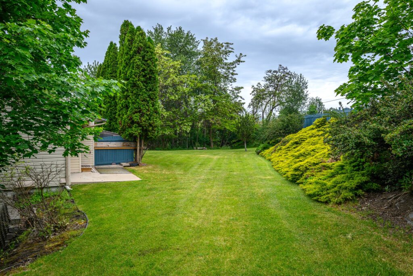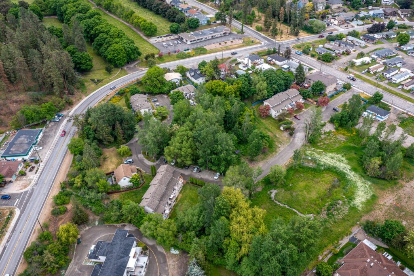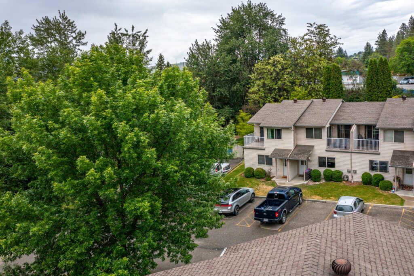Vernon Springs Townhomes in Harwood Neighbourhood
Come to Vernon Springs and see how affordable and comfortable townhome living can be! This two-level, end unit home has been so very well maintained you can move right in! Two bedrooms, 1 1/2 baths, and a lovely private deck off the upper level. Bright, sunny open plan offers a generous kitchen with pantry and 4 appliances, dining area, living room with gas fireplace and full laundry. Parking for two! Mature trees and generous green space throughout the complex and there is a very huge and private backyard too! Located in the Harwood neighborhood, everything is so convenient! Walk or hop the transit to downtown and schools. Come and test out home ownership or make this a great investment property!
Specifications
Location
Discover Vernon
Welcome to the City Of Vernon! The service and cultural hub of the North Okanagan Valley, Vernon is that rare blend of ‘small town’ flavor and friendliness with big town services. Nestled in the valley between Kalamalka Lake, Okanagan Lake, and Swan Lakes. Recreational and cultural activities abound and add zest to the four …read more
Features
THE PROPERTY
- 19 2-story townhome units in complex, 4 units in building.
THE HOME
- 2-bedroom, 1.5-bathroom townhome
- Hardwood and Ceramic tile flooring throughout.
- Main bath features heated floor.
- Upper deck out front; walkout to patio and back yard.
- Parking for 2 Vehicles.
- A tiled foyer leads to the back door, providing easy access to the spacious landscaped back yard.
MAIN LEVEL
Entryway
- Step into a bright foyer featuring a coat and storage closet, complimented by ceramic tile flooring.
Family Room
- A cozy family room with large double window outfitted with horizontal blinds, allowing natural light to flood in.
- A charming corner gas insert fireplace with brick facing, complete with and insert with power for electronics and a TV mount above.
Dining Room
- Adjacent to the Family room, the Dining room features a large double window with horizontal blinds providing a view of the side yard.
Kitchen
- The open kitchen features a large pass-through opening, creating a seamless flow between spaces.
- This brightly lit area has a tiled floor, double stainless-steel sinks, an electric range, a fridge with top freezer and microwave shelf.
Powder Room
- Conveniently located off the kitchen and dining area, the 2-piece powder room features a single sink with vanity and a large mirror.
Under-Stair Pantry storage
- Next to the kitchen, this handy under-stair pantry provides ample space for all your kitchen essentials.
Laundry
- A stackable washer and dryer is conveniently located on the main floor next to the kitchen.
UPPER LEVEL
Utility Closet
- Located off the upper hall, the utility closet houses the hot water tank and offers storage shelves for additional organization.
4-Piece Bathroom
- The spacious bathroom features heated tile flooring.
- A long single-sink vanity and generous mirror.
- Window with privacy film for natural light and privacy.
Primary Bedroom
- The primary bedroom features double glass single slide doors that open onto the front upper deck.
- A large closet with double doors.
- Ceiling fan and a curtain rod for the patio doors.
Second Bedroom
- Double glass single slide doors for access to the front upper deck.
- A good-sized closet with double doors.
- A double pane window with a curtain rod, and a curtain rod for the patio doors.
Basement
- Unfinished crawl space.
EXTERIOR
Parking
- A driveway and front parking can accommodate 2 vehicles.
- Unit is directly beside the Visitors Parking.
Yard
- Features a front and side yard with rear retaining wall
- Expansive grassy rear yard features mature trees and ample space for outdoor activities and relaxation.
Documents
- Download File: "Floor Plan" Download
Return to Top

