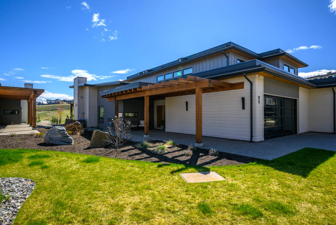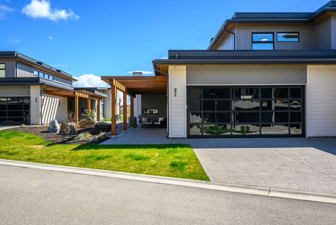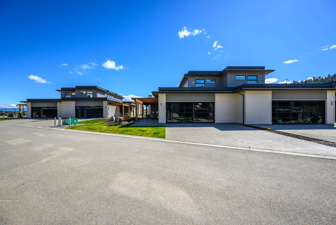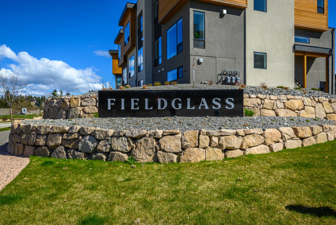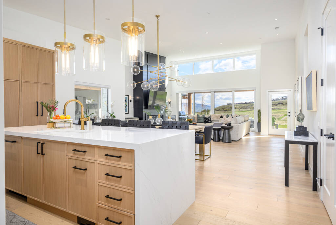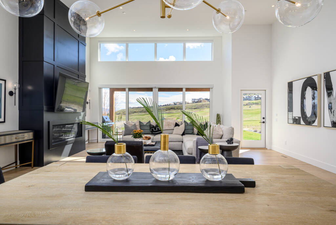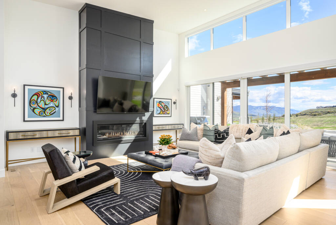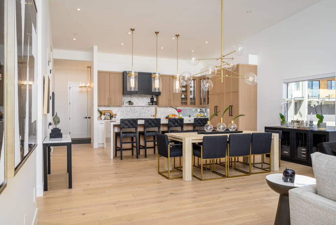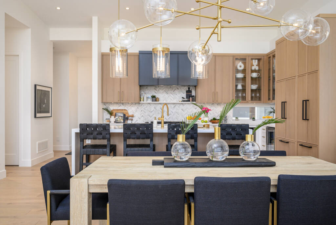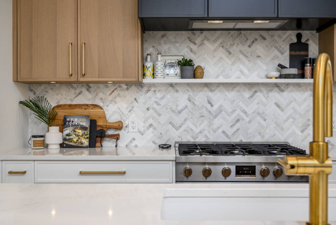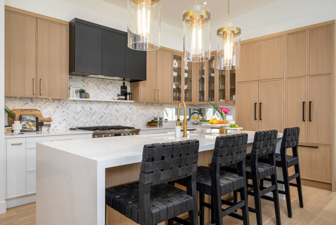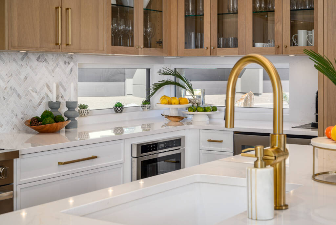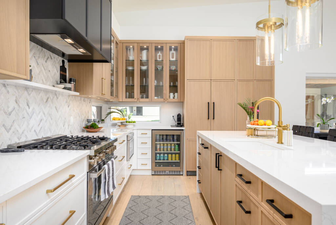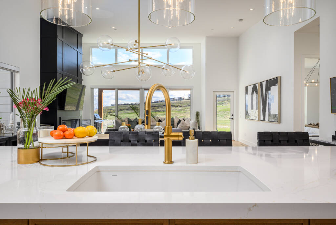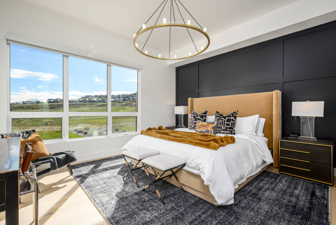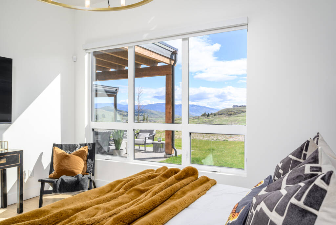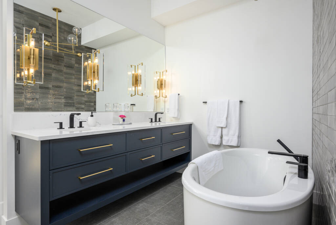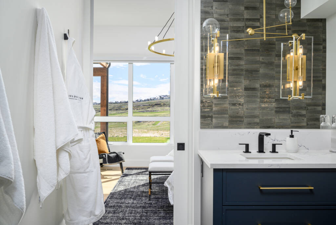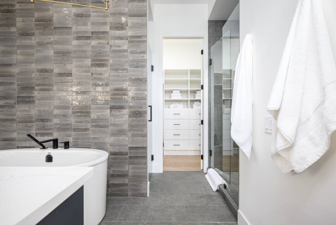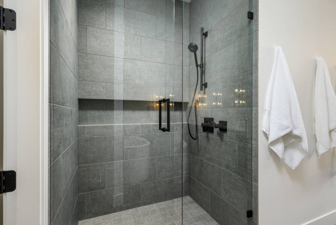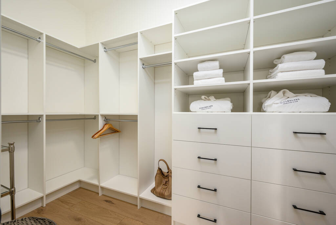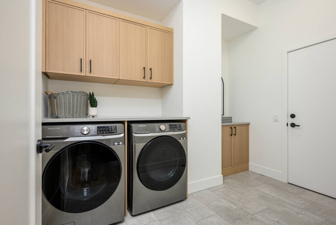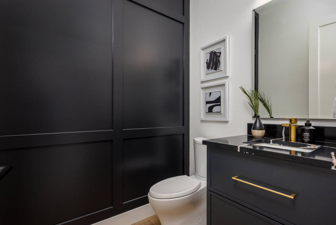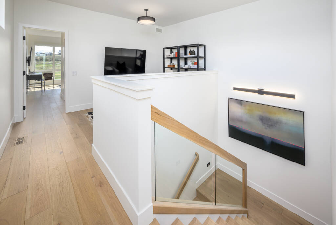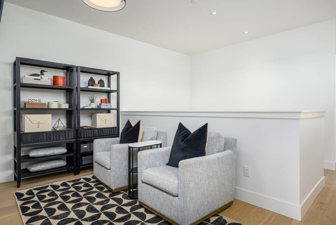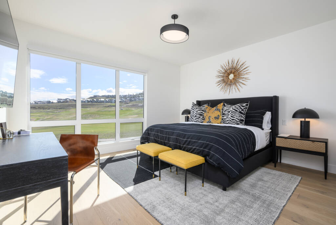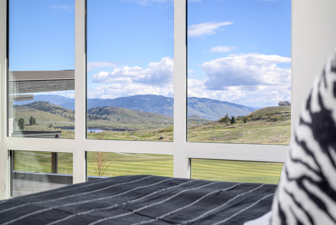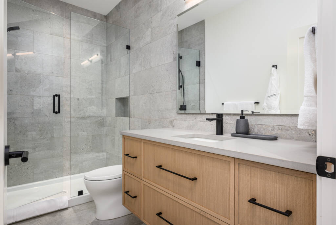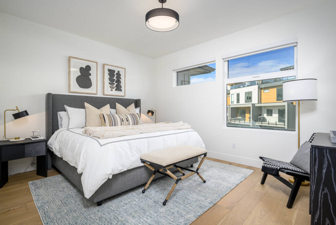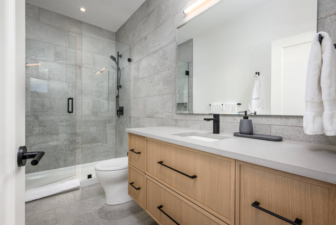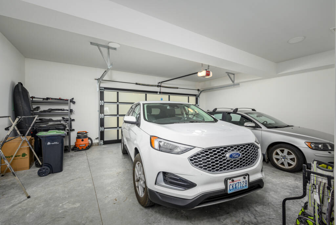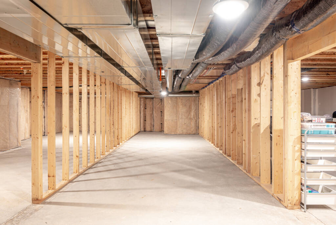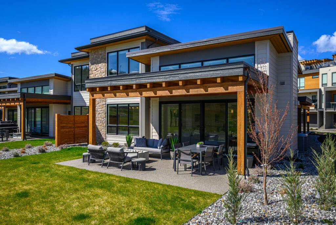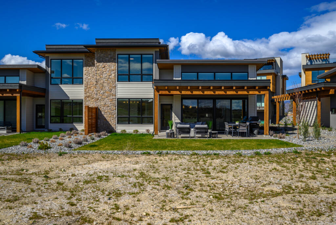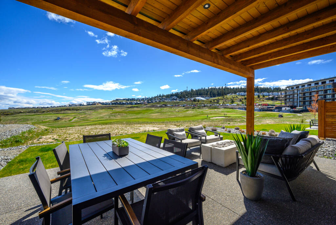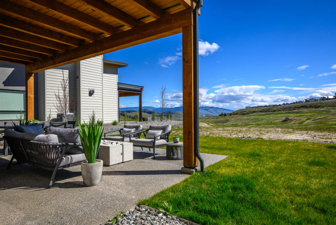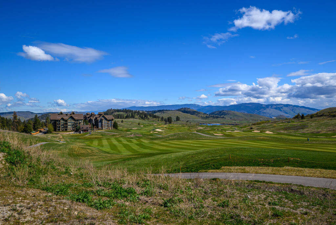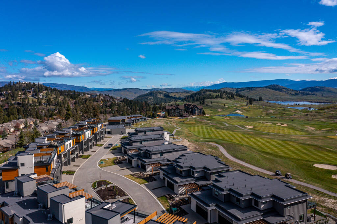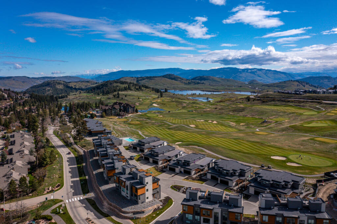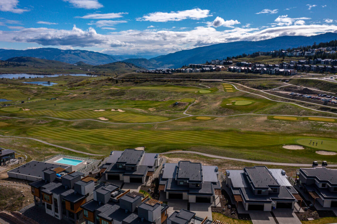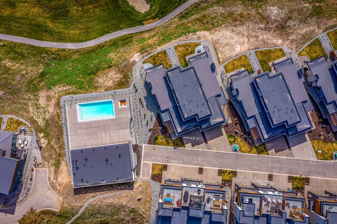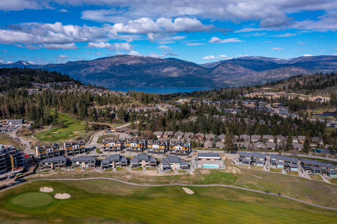Fieldglass @ Predator Ridge
Enjoy the epitome of luxury living in this exquisite golf-side Fieldglass townhome at Predator Ridge. Participate in the Predator Ridge short-term rental program if desired! Fully furnished with only a select few exclusions. Full rental package included to ensure seamless integration into the Predator Ridge rental pool. Numerous upgrades were added including hardwood flooring throughout, heated tile flooring in bathrooms, custom lighting, high-end appliances, and electric-controlled window blinds, while transferable Golf Memberships add unparalleled value. The kitchen features custom cabinetry, premium Bosch appliances, and a stunning waterfall-style center island. Soaring ceilings and walls of windows, showcase the stunning views of the award-winning Ridge golf course. The great room design integrates the living, dining, and kitchen areas, ideal for entertaining and leads through double sliding doors onto the oversized covered patio with firepit and Grill. The primary includes a lavish 5-piece ensuite and a generous walk-in closet for ultimate comfort. Upstairs, a second bedroom with panoramic views and a full ensuite awaits, along with a spacious front bedroom, a full bathroom, and a versatile office/den area. The unfinished lower level is ideal for storage with instant hot water, furnace and radon mitigation. Generous 2-car garage with electric charge outlet and roughed-in central vac. No GST. Provincial Spec/Vacancy tax exemption possible, to be verified by buyer.
Specifications
Location
Discover Predator Ridge
Welcome to Predator Ridge! Carefully planned to blend into nature in Vernon’s historic Commonage grasslands; Predator Ridge is an amazing world-class golf resort and one of Canada’s top golf resort communities, offering many choices and types of home ownership. The golf course was designed by legendary architect, Les Furber with 36-holes of championship golf in …read more
Features
THE LOCATION
Welcome to Predator Ridge Golf Course! This Lifestyle community offers two world class golf courses and is rich in amenities and activities for 4 seasons!
- Recognized as two of the best courses in Canada, Predator Ridge offers special membership for property owners, as well practice facility and golf academy!
- State of the art fitness center with indoor lap pool and hot tub, offers yoga & fitness classes.
- Miles of hiking trails – take a stroll through the Lavender Meadow! Biking trails that connect to the hundreds of miles of trails at Ellison Bike Park.
- Tennis & Pickleball courts, state of the art outdoor skating pond, snowshoe trails,
- Unique partnership with Sparkling Hill Wellness Resort
- Casual and fine dining, coffee outlets, market, and liquor facilities,
Predator Ridge is a’ basecamp’ for all the Okanagan Valley has to offer! Thirty minutes from the Kelowna International Airport and within minutes of Okanagan and Kalamalka Lakes, the famous lakeside Rail Trail, wine country and both the cities of Vernon and Kelowna!
THE COMPLEX
Fieldglass at Predator! Built in 2022, this upscale complex of 10 duplex homes and 18 triplex townhomes are located adjacent to the first hole of the award winning Ridge course, offers expansive views over the course and is just steps from the resort centre and dedicated pool area just for Fieldglass owners. Rental and maintenance of these high-end vacation homes is handled by the Predator Management System leaving owners to enjoy everything that is offered by the premier resort destination in the Okanagan valley.
THE HOME
The owners added many fabulous extras during the construction of this home!
- Fully furnished with small list of exclusions
- Full rental package added on at time of purchase so ready to go in rental pool if so desired
- Hardi-board, natural wood and stone exterior accents
- Torch-on and metal clad roofing
- Natural gas fired forced air heating system – mechanical systems all in the unfinished lower level
- Instant hot water
- Radon mitigation system
- High end hardwood flooring throughout
- Heated tile flooring in bathrooms, tiled backsplashes, under-mount sinks, hard-surface counters
- Custom lighting over and above standard package
- Custom electric controlled window blinds
- Transferable $40k Gold Membership!
- Incredible two-car garage with electric car charge outlet and roughed in central vacuum system
- Endless views over the golf course from all main areas of the home
- Private extended outside patio with gas firepit and BBQ hookups
- NO GST
MAIN LEVEL
- Large formal foyer with 2 pce guest bath
- Full mud-room entry off garage with upgraded laundry pair and extra cabinets and counters
- Soaring ceilings and walls of windows! Great room design combines the Living, dining, and kitchen into a fabulous gathering space!
- Elegant dining area with space for 8 or more guests
- Living area is centered by the accent wall and gas fireplace with custom furnishings
- Dramatic kitchen with custom cabinetry, hidden fridge and dishwasher paneling, 6 burner dual fuel Bosch range stove, stainless microwave and wine fridge with an entertainment sized, waterfall style, center Island accented by custom fixtures and Blanco sink with garburator
- Large primary bedroom with lavish 5pce bathroom featuring his and hers sinks, full soaker bath, glass shower and heated tile flooring
- Views from primary across the award winning Ridge Golf Course
- Generous walk-in closet
UPPER LEVEL
- A second bedroom with inspirational views and full 3pce ensuite with heated floors and full glass and tiled shower and oversized closet
- Spacious front bedroom
- Full 3pce bathroom with shower and heated tile flooring
- Office/Den area for home office or just relaxing and watching TV
LOWER LEVEL
- Full sized unfinshed lower area for storage
- Mechanical area featuring instant hot water, natural gas powered forced air system and full Radon mitigation system
VIRTUAL FLOOR PLANS
Documents
- Download File: "Floor Plan" Download
Return to Top

