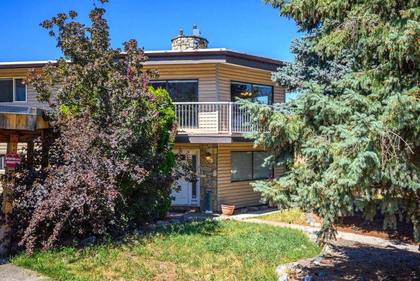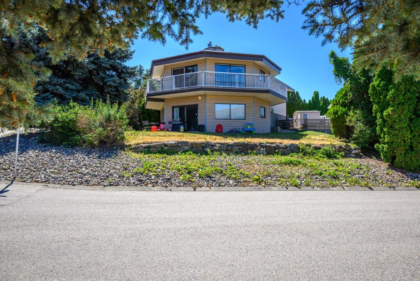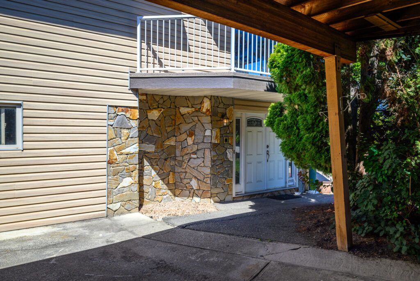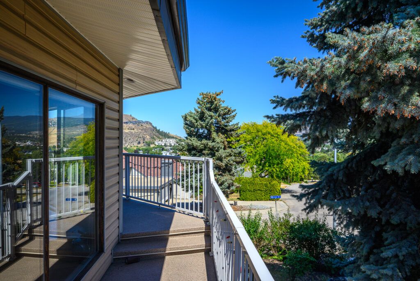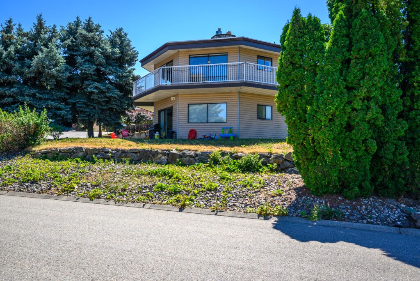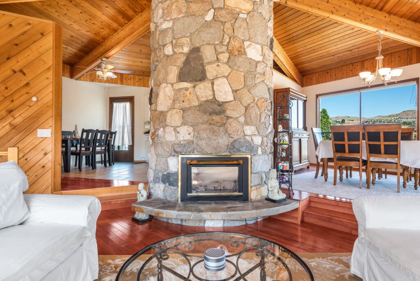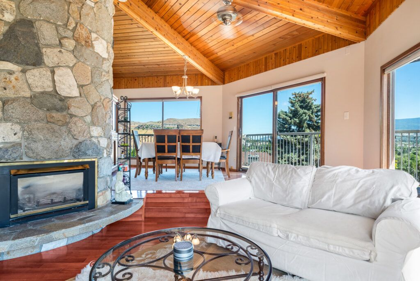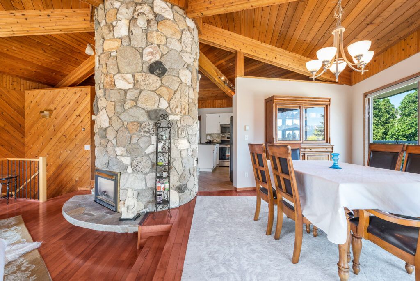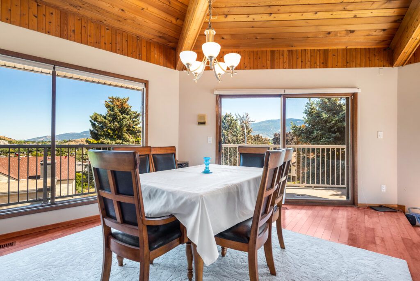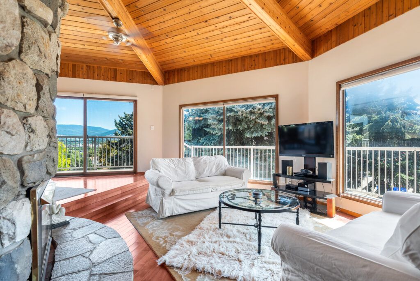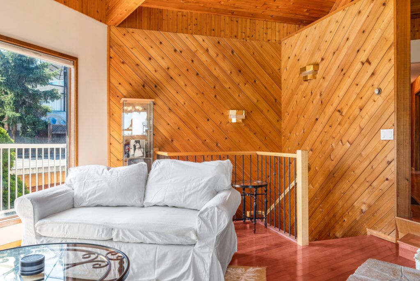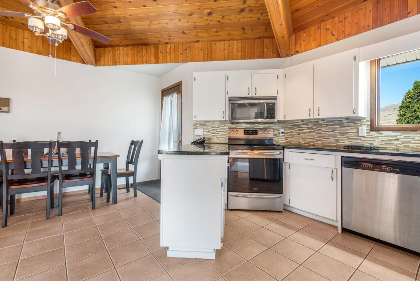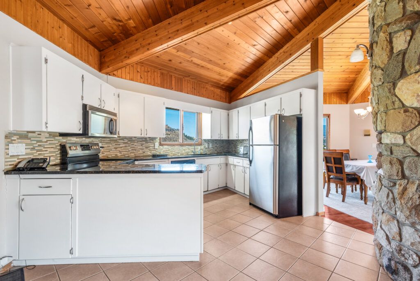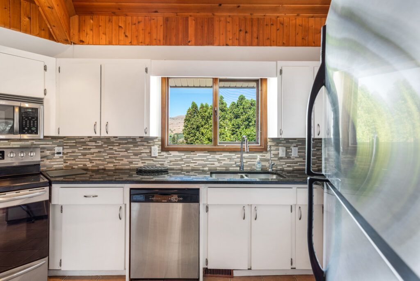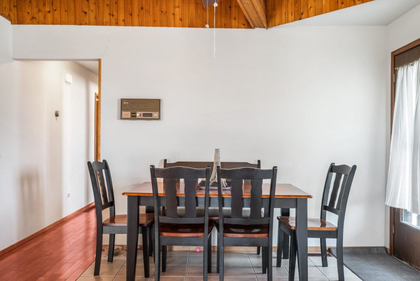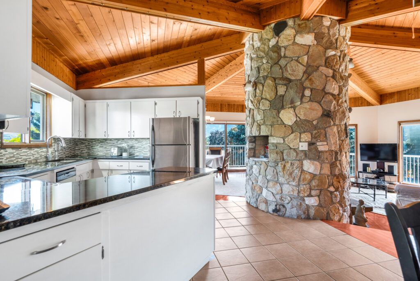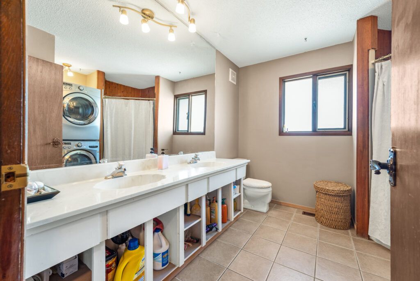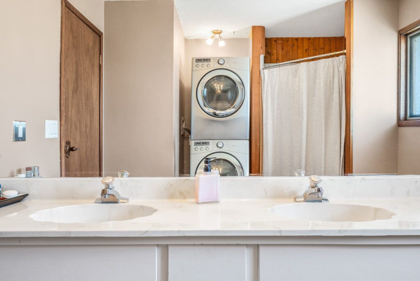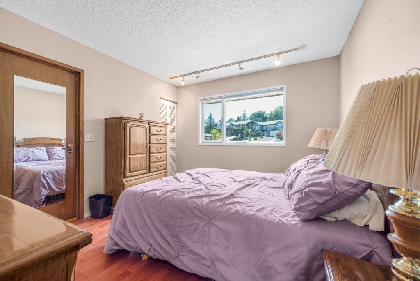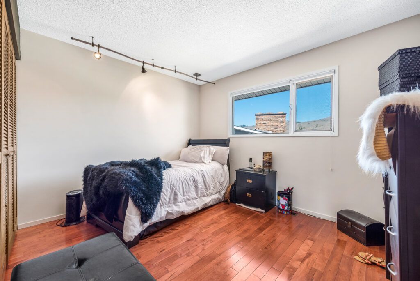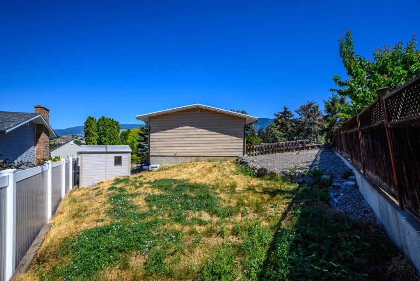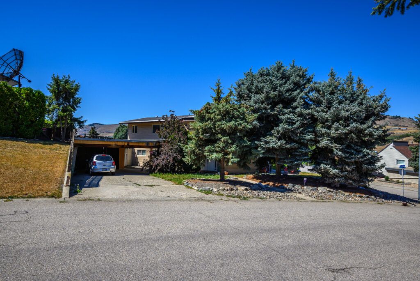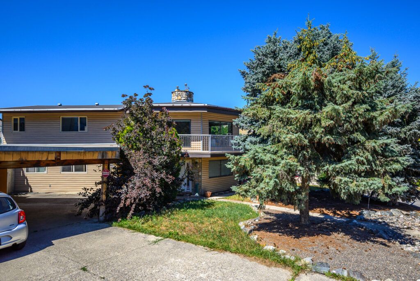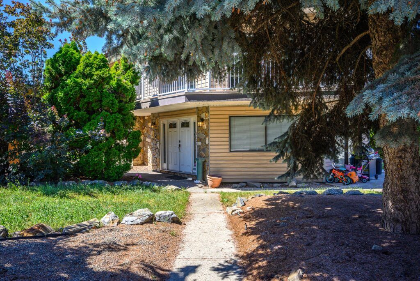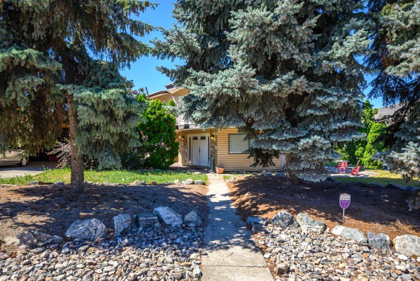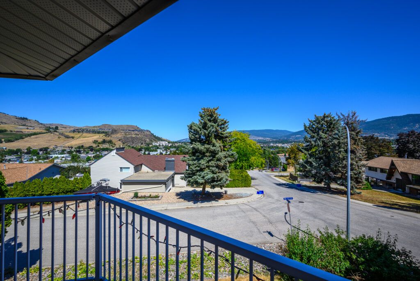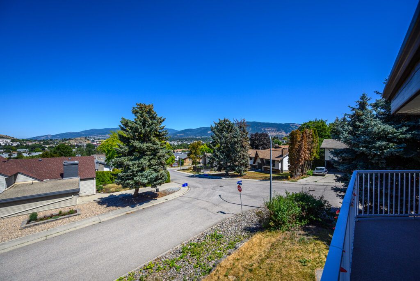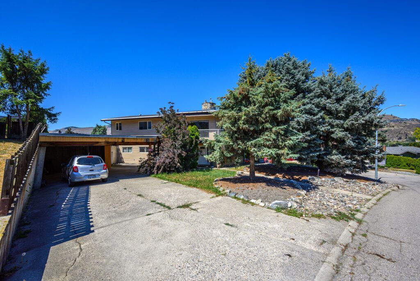Mission Hill Family Home with 2 bedroom suite Mortgage helper!
ESTATE SALE – Discover the charm of this distinctive 5-bedroom corner lot home, featuring an eye-catching octagon-shaped design centered around a captivating round stone gas fireplace and a stunning cedar tongue and groove ceiling. The main floor features 3 bedrooms, while a separate 2-bedroom suite offers versatile living space or rental income potential, each with its own laundry facilities for added convenience.
The main floor kitchen is a chef’s delight, complete with stainless steel appliances, sleek quartz countertops, and direct access from the dining room to a wrap-around deck, perfect for outdoor entertaining. The sunken living room, adorned with large windows and hardwood floors, invites natural light and warmth.
The property is complemented by a large, fenced, and tiered yard, ideal for outdoor activities, and ample covered parking in the detached carport. Situated within walking distance to Mission Hill Park, this home is not just a residence but a fantastic investment opportunity, blending unique architecture with a prime location.
Specifications
Location
Discover Mission Hill
Welcome to Mission Hill! This Vernon neighborhood offers a wide variety of residential development, both new and long established; townhomes, condominiums, modest and large executive homes, duplexes and more! Many residents of this quiet neighbourhood enjoy wonderful views of Okanagan Lake and the City of Vernon. An ideal location for quick access to downtown …read more
Features
THE PROPERTY
- Large corner lot on Mission Hill.
- Side access to back yard. Fenced backyard is sloped and tiered with 3 separate level + garden shed
- Double driveway with carport – Shed behind carport
- Vinyl siding, asphalt shingle roof
- Walking distance to Mission Hill park
THE HOME
- 3 beds & 2 baths on main level with a 2 bed self contained suite on the lower level
- Main Entrance with double doors
- Main foyer is shared, with storage closets and access doors for both the upper and lower levels.
- Wrap around deck off main living area
MAIN LEVEL
- Curved wood staircase leads up to Main floor living room
- Octagon shaped & open concept centered around round gas fireplace with stone facing all around.
- Large windows surround living/dining room with tongue and groove cedar ceiling
- Formal dining area with patio door to wrap around deck
- Kitchen with tiled floor, quartz countertops and stainless steel appliances and door to wrap around deck
- Large main bathroom with dual sinks, walk in shower and stackable washer & dryer
- Primary bedroom with 3 pce ensuite & step in closet.
- 2 additional bedrooms on the main, both with double door closets.
LOWER LEVEL
- 2 bedroom self-contained suite with own laundry and access to front yard with patio
VIRTUAL FLOOR PLANS
Documents
- Download File: "Floor Plan" Download
Return to Top

