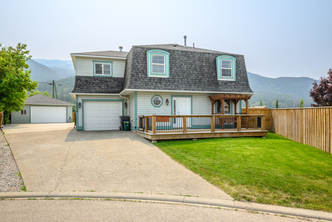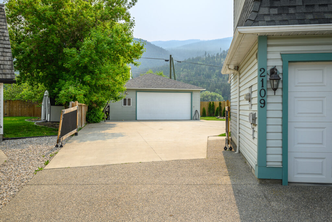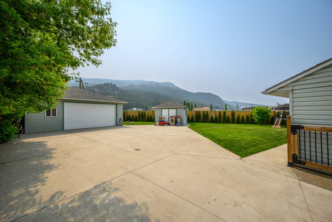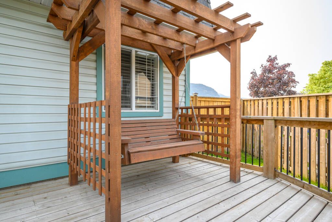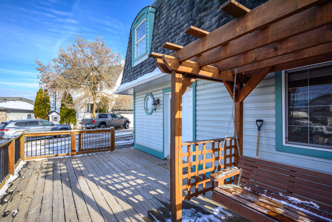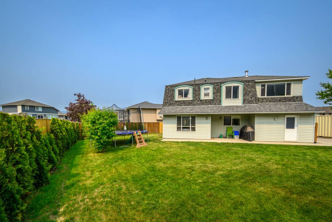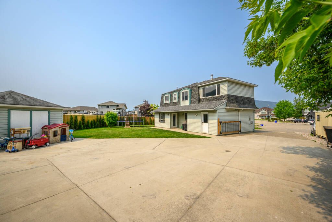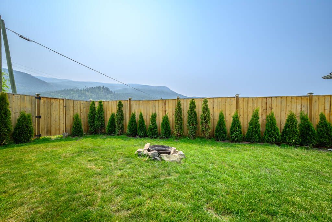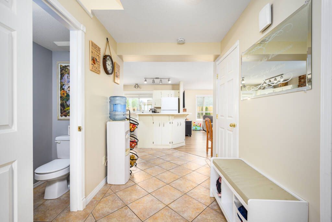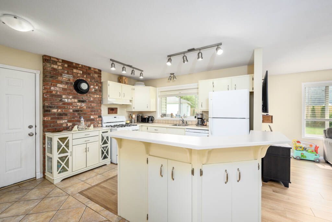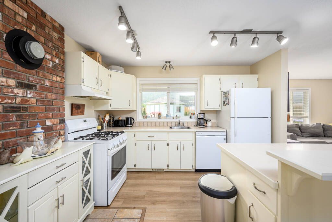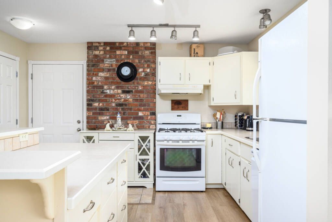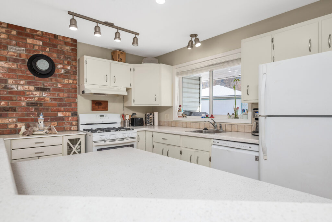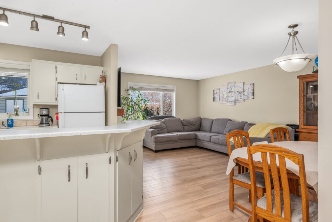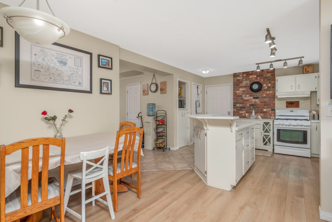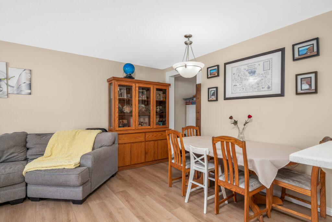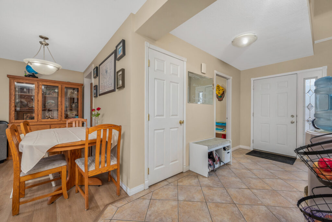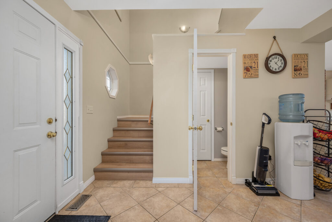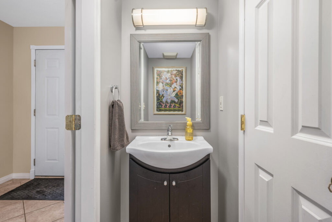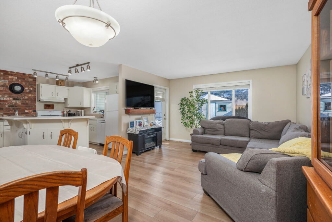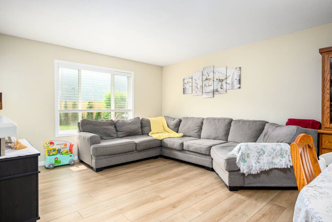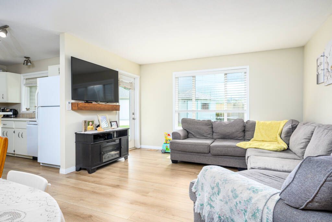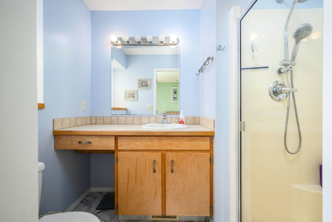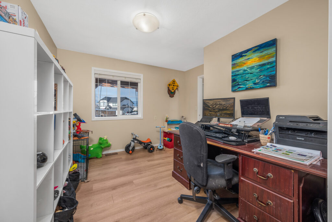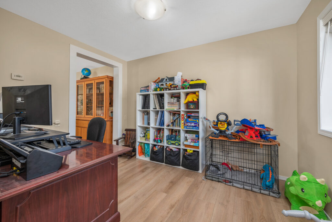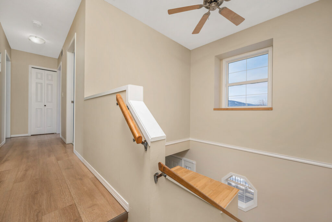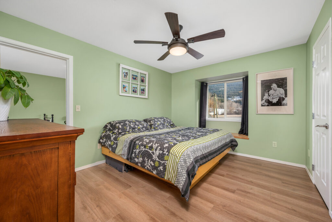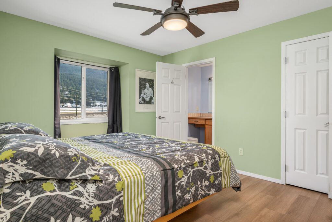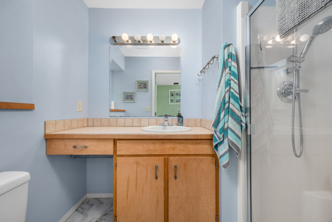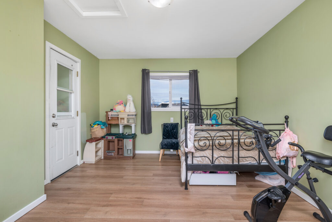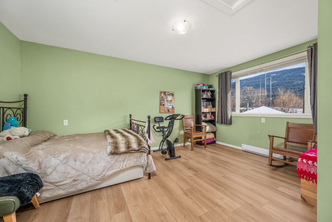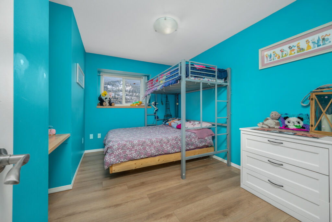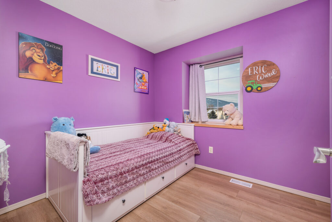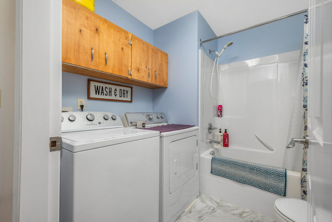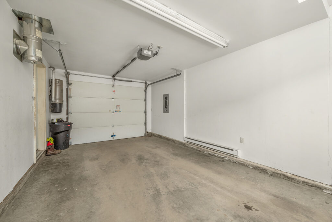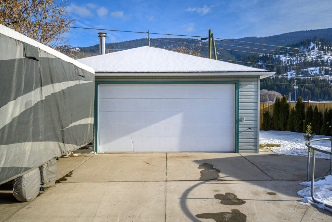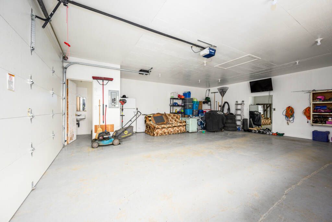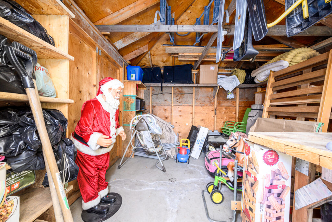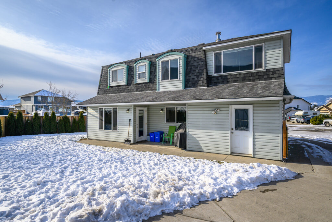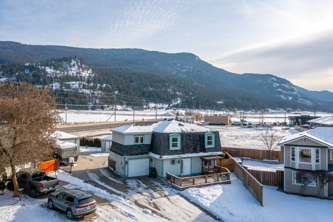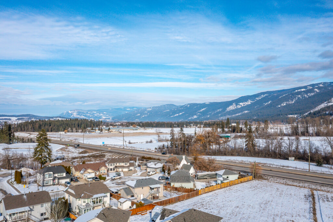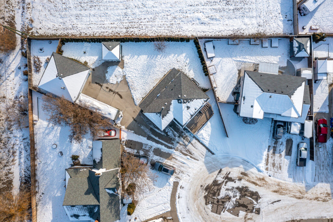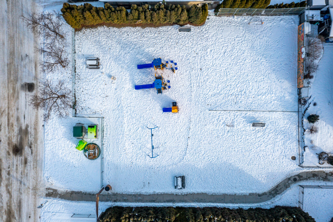ARMSTRONG - with detached shop & RV hookups!
Looking for more space for your active family? This home has it all! Located in a peaceful cul-de-sac in a fantastic family-friendly neighborhood, it features a large, level, fully fenced yard perfect for kids and pets. The yard includes a play area, firepit, garden space, and a charming playhouse/shed. There’s plenty of parking, including full hookups for your RV.
Inside, the two-story home offers a great room design that opens directly to the patio and backyard—ideal for family gatherings and outdoor play. The upper-level features two playful children’s rooms, a bath, and convenient laundry. Just down the hall is the primary bedroom with an ensuite and walk-in closet, plus a spacious 11×16’ bonus room that offers endless possibilities – perfect for a home office, a craft or sewing space or a serene lounge or library.
Additional highlights include a new exterior-mounted furnace and air conditioning, a newer hot water tank, and new flooring throughout. An attached garage, a charming front porch plus a fully finished garage/shop, complete with a 2-piece bath, is accessible from the driveway.
For added convenience, there’s a children’s play park just down the block, and schools, parks with pools, arenas, and a skateboard park are all within a short bike ride. Plus, the golf course is next door, and downtown Vernon is only 15 minutes away!
Specifications
Location
Discover Armstrong And Spallumcheen
Welcome to the City Of Armstrong! No matter what your lifestyle, there is plenty of community spirit within the city. Armstrong has endless outdoor activities and clubs and organizations for every enthusiast. In addition, it boasts one of the best fairgrounds in the province and hosts the annual IPE! It has a fantastic ‘western …read more
Features
THE LOCATION
Welcome to the City of Armstrong – a charming, quieter rural community, perfect for starting your family or enjoying retirement! With all essential services in place, excellent schools, and the renowned Interior Provincial Exhibition and annual Demolition Derby, there’s always something to look forward to. Take advantage of the beautiful family park with a heated swimming pool, the hockey arena, the skate park, and the Armstrong Curling Club. Best of all, the welcoming, “know your neighbours” atmosphere makes it a truly special place to live. And with the City of Vernon just 20 minutes to the south and transit available, you’re never far from everything you need!
THE PROPERTY
Nestled between the farmlands and the golf course, the Royal York neighborhood offers a peaceful setting perfect for both families and empty nesters. Single-family homes are set on large lots along quiet streets, providing plenty of space and privacy. The Overlander Golf course and restaurant is an easy stroll away for dinner. Tim Hortons is just a block from home for your morning coffee, and Vernon is under 15 minutes away for all your shopping and entertainment needs.
This spacious lot fans out from the cul-de-sac and is fully fenced on the sides and back, with a gate on wheels for convenient vehicle access. The level driveway offers easy access to the attached garage, which leads straight through to the backyard and shop.
The property features an irrigation system installed in 2022, complete with lines for a future garden area. There’s also a full RV hookup, a fenced garden area, and a cozy fire pit for outdoor relaxation.
SHOP
A fully finished 25’ x 26’ shop with two overhead doors and a flue for a wood stove. There’s also a two-piece seasonal bathroom for added convenience.
SHED
The perfect He or She Shed, a great multipurpose wired building measuring 11’ x 11’
THE HOME
A wonderful home that’s perfectly suited for a young family. The open “great room” layout that flows directly to the patio and backyard is fantastic for keeping an eye on outdoor activities while still being part of the action inside. With all the bedrooms upstairs, there’s a clear division between living spaces and sleeping areas, making the home feel spacious and organized. You’ll appreciate the new vinyl plank flooring throughout, which adds a modern, easy-to-clean touch to the space—especially without any carpet. The window blinds provide privacy and light control, while the built-in vacuum adds convenience for cleaning. The exterior of the home is finished in durable vinyl and an asphalt shingle roof. The recent upgrade of a new exterior natural Gas forced air heating and central air unit in April 2022 means the HVAC system is in great shape. Inside the hot water tank, replaced in 2020, ensures reliability. The attached garage is another practical feature, with electric heat and an automatic opener, plus direct access to the backyard.
MAIN LEVEL
The inviting front porch is perfect for watching children play in the peaceful cul-de-sac! Upon entering, the tiled front foyer leads you into the spacious great room, which includes the kitchen, dining, and living areas, all with easy access to the patio and backyard.
The kitchen features a charming brick accent wall, a side buffet, an island with a breakfast bar, a pantry, and appliances including a gas range, fridge, and dishwasher (new in 2021). The open dining and living area flow seamlessly, with a French door leading out to the backyard.
The den, currently used as a children’s playroom, could easily be transformed back into a formal dining room. A convenient two-piece guest bath, with tiled floors and plenty of storage, rounds out this functional main level.
UPPER LEVEL
The primary bedroom offers a peaceful retreat, featuring a ceiling fan for added comfort. It also includes a walk-in closet and an ensuite bathroom with a shower for ultimate convenience and privacy. Just off the master is a den or office, providing a quiet space for work or relaxation.
Two cheerful children’s bedrooms offer plenty of room for play and rest.
The main bathroom, which includes a tub and a shower, also features an integrated laundry area; incredibly convenient and practical, eliminating the need to carry laundry up and down the stairs making chores easier and less time-consuming.
VIRTUAL FLOOR PLANS
Return to Top

