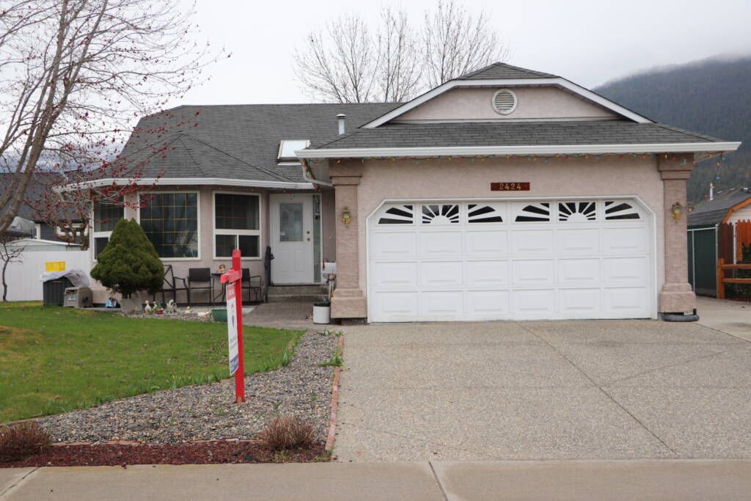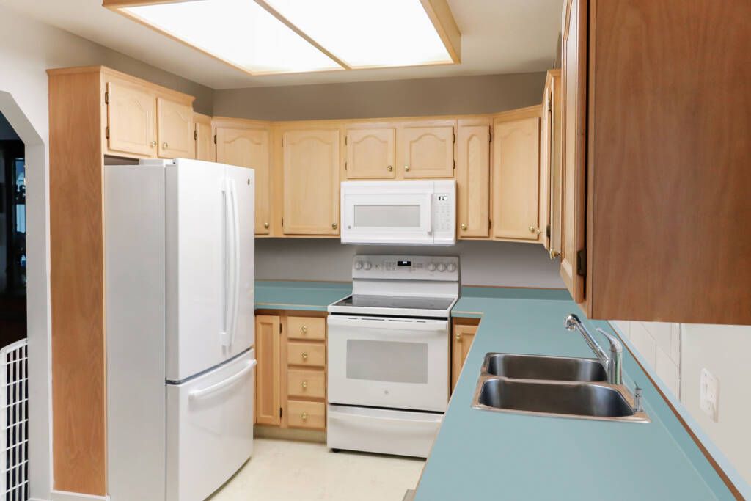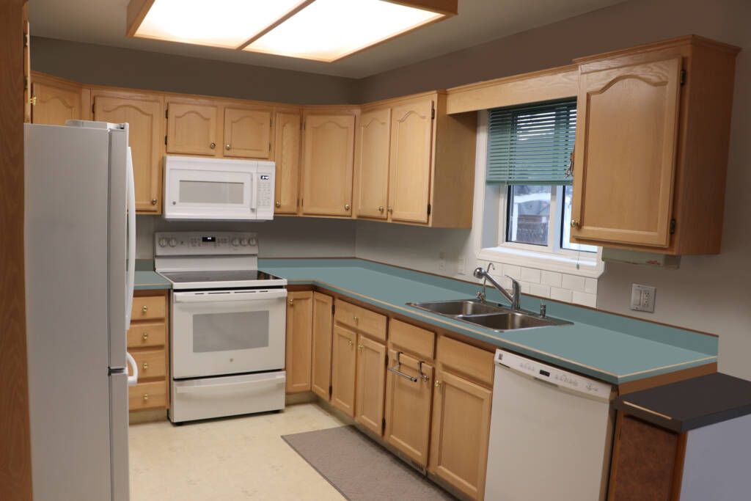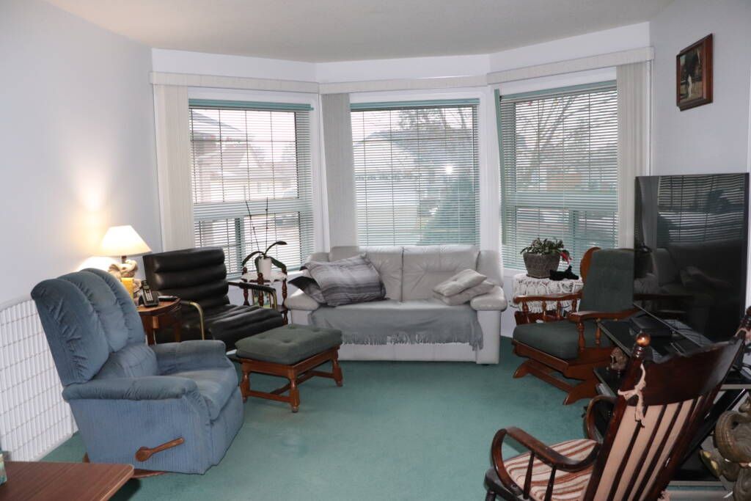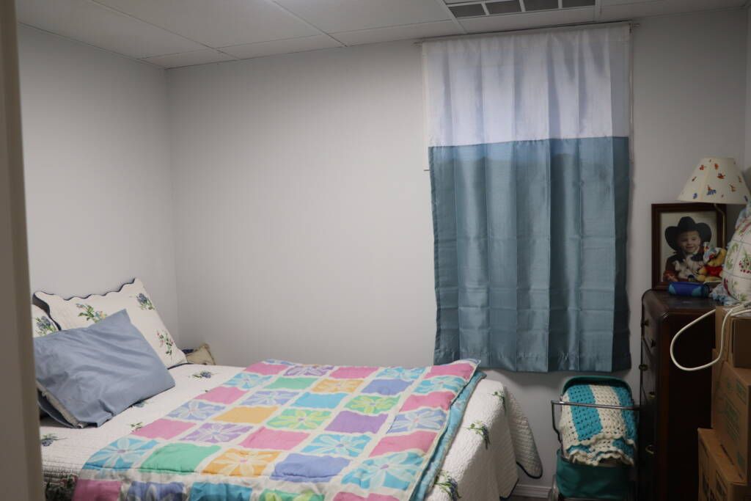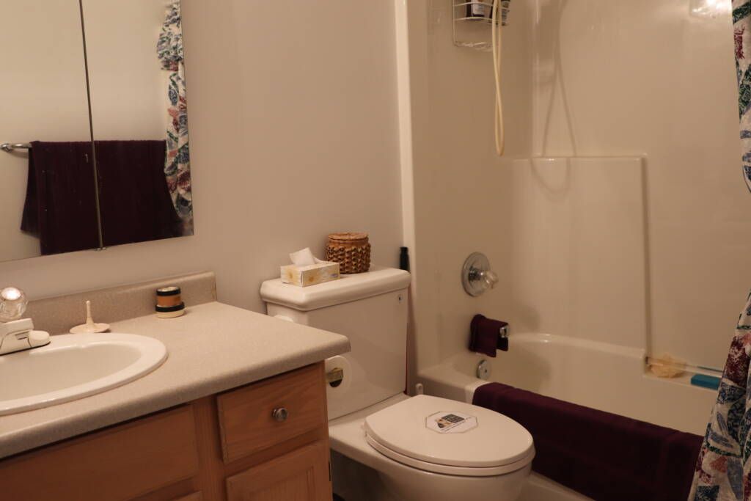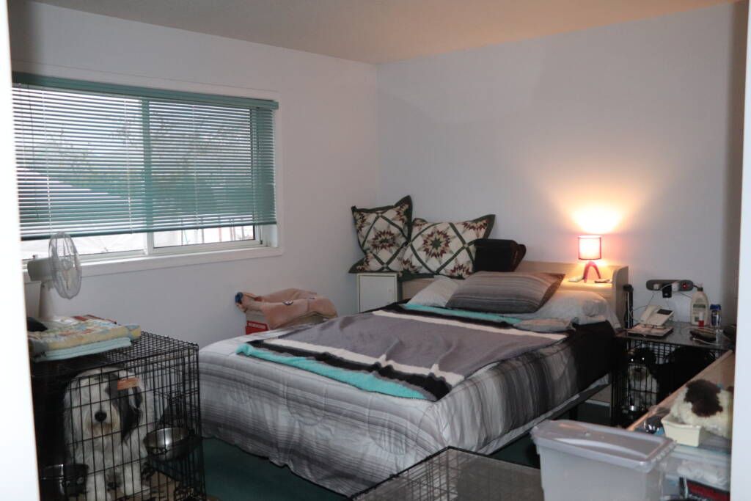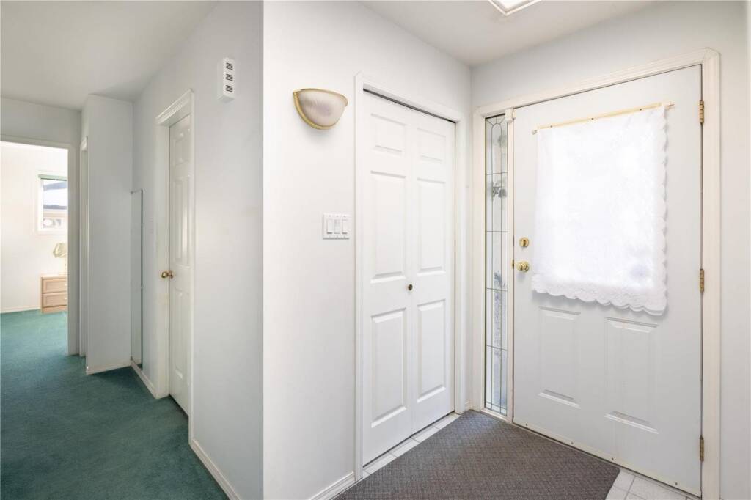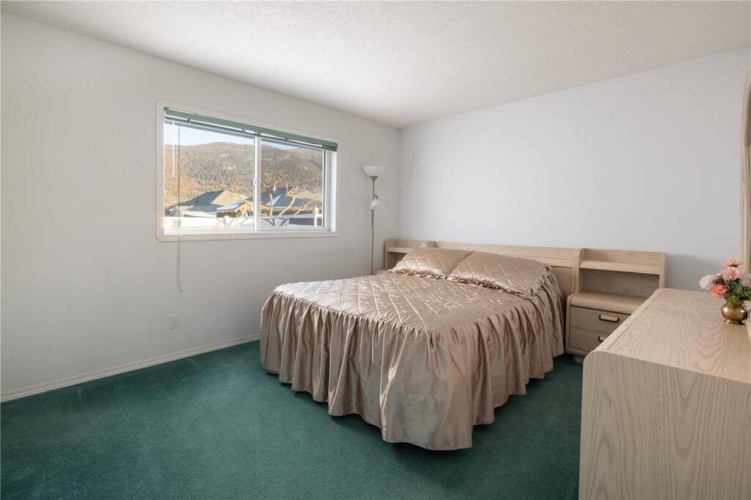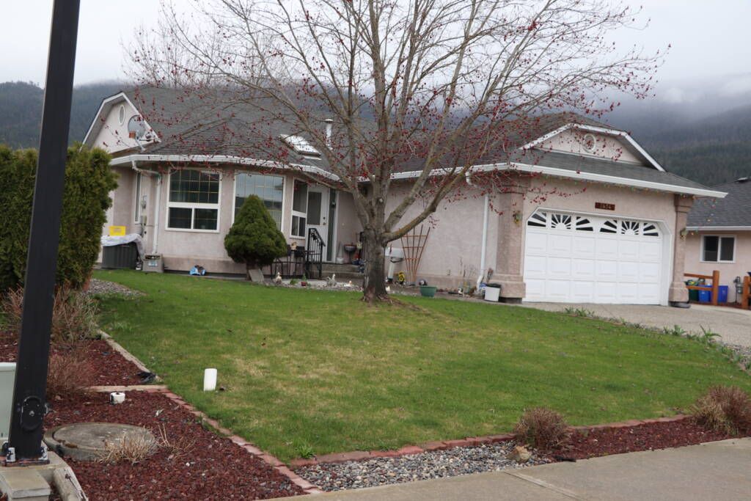Welcome home to 2424 Bradley Drive!
Welcome home to 2424 Bradley Drive! Ready for a quieter, rural lifestyle with friendly neighbors and easy access to all amenities and activities? Then welcome to the City of Armstrong! Check this location! Just steps from the Golf Course gates, and a few blocks walk from Tim Horton’s hub! Walk or bike to schools, park, arena, curling rink, mall and downtown core. Easy care, level, irrigated yard, fenced at back with fruit trees and berries! Level driveway with RV parking to the side. Level entry home offers 3 bedrooms, two bath and the laundry on one level for every day convenience. Step right out the kitchen to the back patio. The lower level just finished and now features a grooming room for your pet, 2 pce bath, 4th bedroom and huge hobby and family room. New gas furnace and Air conditioner in 2023!
Specifications
Location
Discover Armstrong And Spallumcheen
Welcome to the City Of Armstrong! No matter what your lifestyle, there is plenty of community spirit within the city. Armstrong has endless outdoor activities and clubs and organizations for every enthusiast. In addition, it boasts one of the best fairgrounds in the province and hosts the annual IPE! It has a fantastic ‘western …read more
Highlights
THE LOCATION
Just check this out! The City of Armstrong, the hub of the sprawling Spallumcheen community, offers a quieter rural lifestyle with all the conveniences! It’s so fun and easy to become part of this friendly and enthusiastic Community! Great schools, vibrant shopping mall, quaint downtown core, super park with heated pool, and of course home to the Interior Provincial Exhibition! And should you need more, the City of Vernon is a mere 15 minutes down the highway to the south and City of Salmon Arm 45 mins to the north.
THE PROPERTY
Nestled in the middle of this quiet neighborhood of single-family homes just steps from the entrance to the Golf Course club house and a few blocks walk to Tim Hortons! Children can walk or bike to schools, the park and the arena. Quick access to the highway!
- 60 x 100ft lot is level and easy care with irrigation and Cherry and plum trees and variety of berries! Low maintenance landscaping in front yard.
- Level driveway for easy off-street parking and room for your RV on the side.
Features
THE HOME
Built in 1994 with stucco exterior and asphalt shingle roof, new eaves in 2022
- Natural gas forced air heating system (furnace 2009)
- Central air (new in 2017)
- New hot water tank in 2022
- Security system (never used)
MAIN LEVEL
Just 3 steps to the main entrance and foyer or enter from the garage right into the laundry/mud room
Step saver kitchen with breakfast nook has sliding glass doors to the back patio and yard.
- Patio door is fitted with custom doggy door so your pet can come and go!
- Dining area and living area with alcove for your TV and bay window overlooking the front yard
- Master bedroom at the quiet back of the house offer walk-in closet and ensuite with shower
- Two more bedrooms and full bath with tub/shower
LOWER LEVEL
Just finished this past year! This level now offers a grooming room with hot and cold water for your pet, a new 2pce bath, a 4th bedroom, hobby room and great family room.
- Vinyl plank flooring throughout!
Documents
- Download File: "Floor Plan" Download
Return to Top

