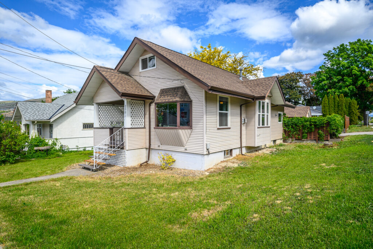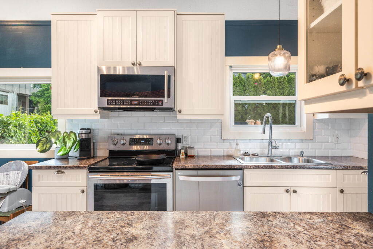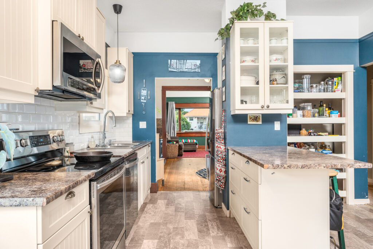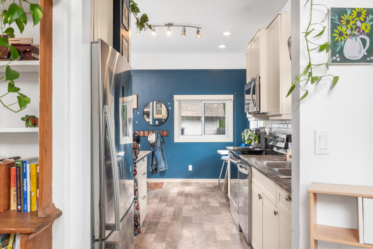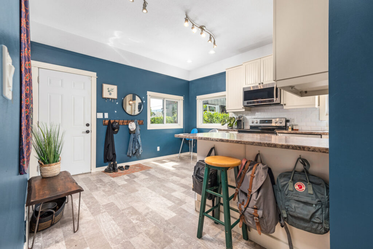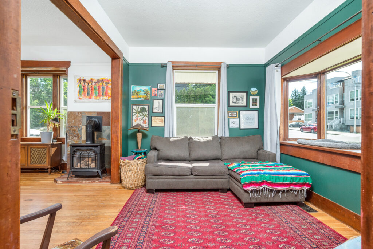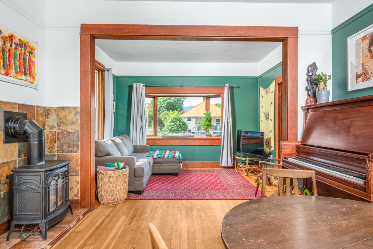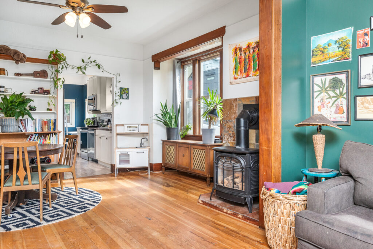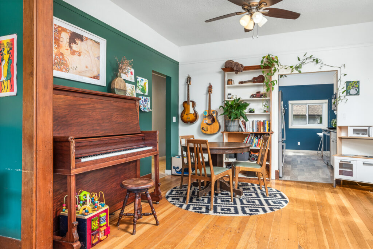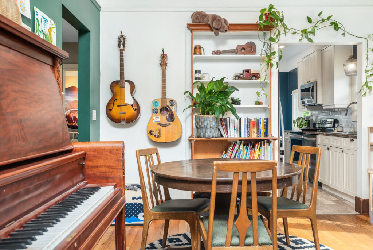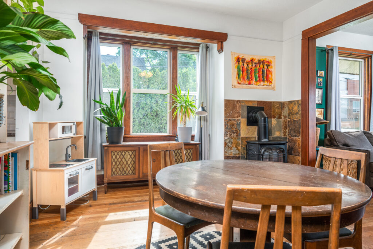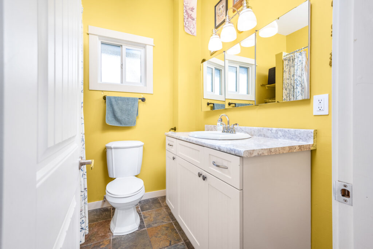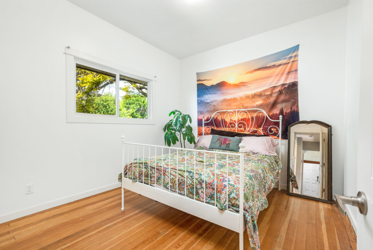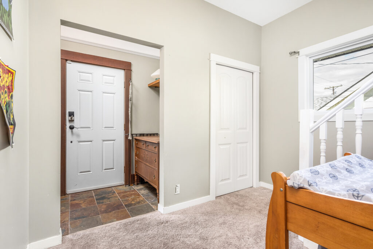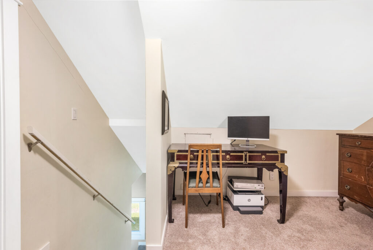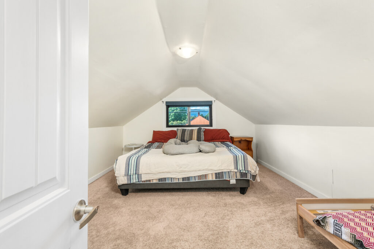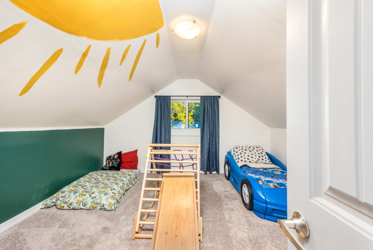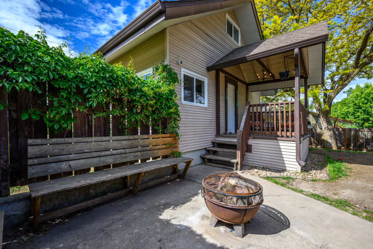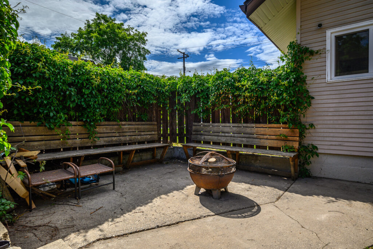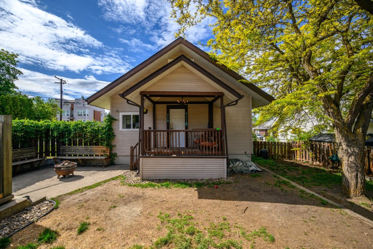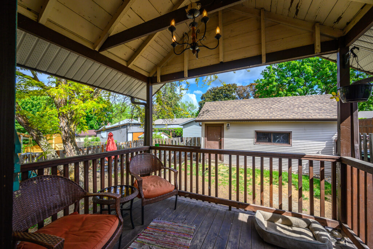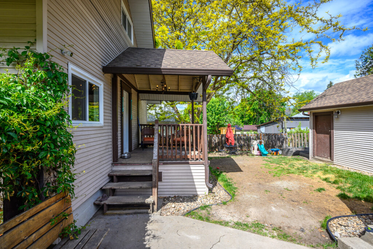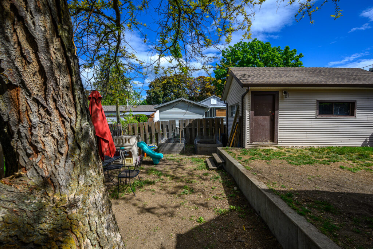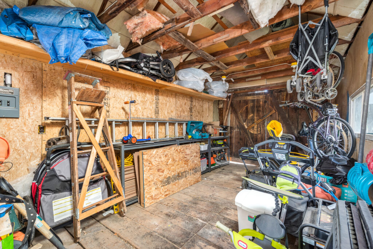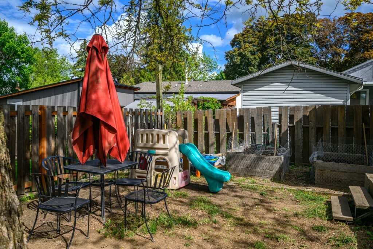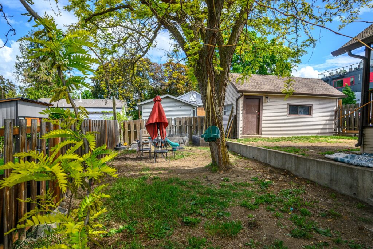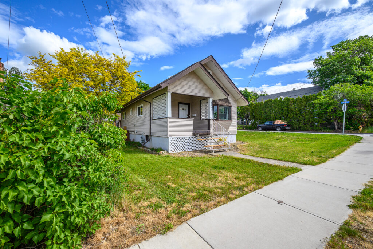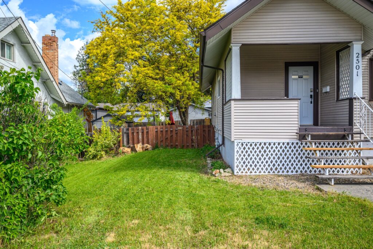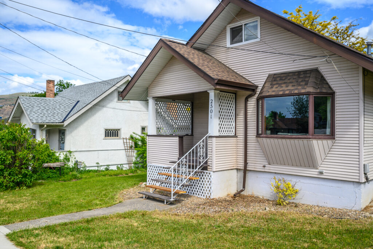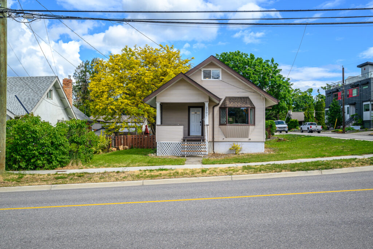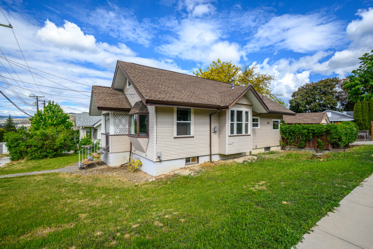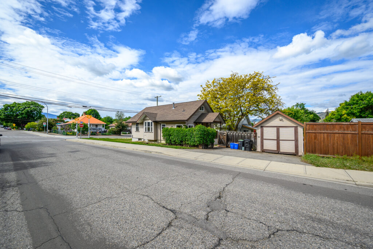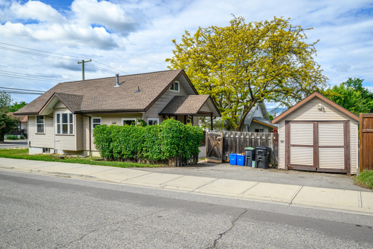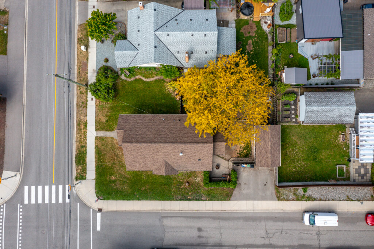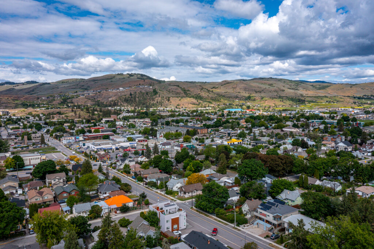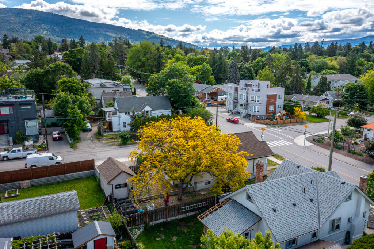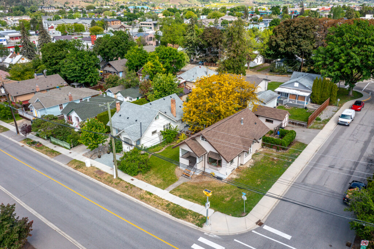0.12 Acre Corner Lot in East Hill
Cute home in the great East Hill neighbourhood ready for you! Move in or rent and hold as this great corner lot is ideal for development and zoned MUM – prime for development. This updated character home with a modern touch is located in lower East Hill – your kids can walk to school, dance, and music conservatory. The open kitchen was remodeled in 2015 and provides access to the back deck, sitting patio and fully fenced backyard. Large living and dining room area highlighted by original hardwood floors with high 9′ ceilings to give the feeling of openness on the main. Other renovations done in 2015 by previous owners included a new roof, new windows, an updated furnace and hot water tank, new electrical and plumbing. Central Air just added on both floors. An unfinished basement with a reinforced foundation to ensure no movement. Fully spacious shop could be converted back into a garage that highlights the very private, fully-fenced backyard. Beairsto Elementary, Vernon Secondary School, City Centre and various parks, and restaurants all within walking distance.
Specifications
Location
Discover East Hill
Welcome to the East Hill neighbourhood! This Vernon neighborhood is always popular with busy families and retirees alike! The East Hill remains primarily a neighbourhood of single-family homes. Streets retain the charm of the era they were first developed, from the turn of the century to recent years. East Hill offers tree-lined streets and …read more
Features
THE PROPERTY
Corner 0.12 Acre lot located in East Hill
- Zone Description: MUM – Multi-Unit: Medium Scale
THE HOME
This charming home boasts numerous windows, which flood the interior with natural light, creating a bright and open atmosphere. The 9-foot ceilings further enhance the sense of spaciousness, making the home feel even larger and more inviting.
- 3 Bedrooms, 1 Bathroom.
- 9’ high ceilings on the main floor.
- 4-pc Bath.
- Covered front porch.
- Covered back deck with steps down to a concrete patio with built-in seating.
- Parking for 2 vehicles.
- Work/storage shed with power
MAIN LEVEL
- Front entryway with a closet for coats/shoes/storage.
- Living room with bay window viewing front of property.
- The dining room has built in shelving, a large window, and a freestanding gas fireplace with tile surround.
- Kitchen features stainless steel appliances; refrigerator, glass top range, built-in dishwasher, an over-the-range microwave, and a pantry.
- Breakfast island.
- Bedroom with double door closets.
- 4-pc Bathroom.
- Door to covered back deck.
UPPER LEVEL
- Spacious primary bedroom with a closet and front-facing window offering natural light.
- Additional bedroom with a closet and window with a view of the back yard.
- Open hallway area ideal for a home office, reading nook, or extra lounge space.
- Generously sized storage room conveniently located between the bedrooms.
BASEMENT LEVEL – UNFINISHED
- Expansive open space measuring 27’2” x 22’7” – perfect for future development or flexible use.
- Dedicated storage closet.
- Utility area with washer and dryer included.
- Additional unfinished room (10’11” x 22’7”) featuring a walk-out door with stair access to the back yard.
Return to Top

