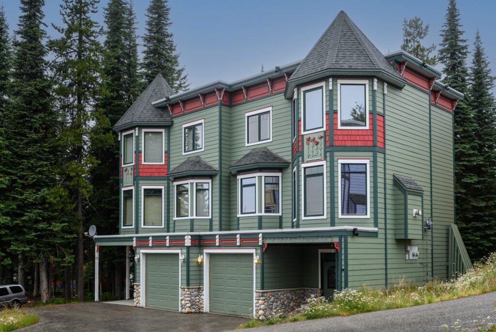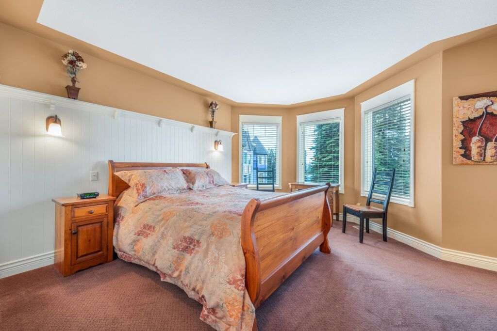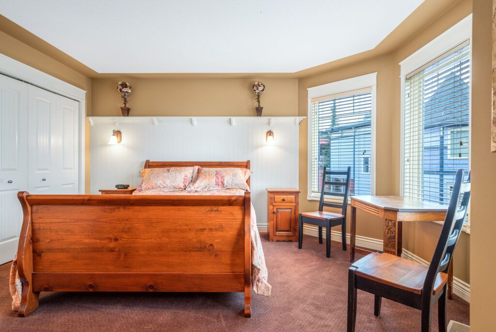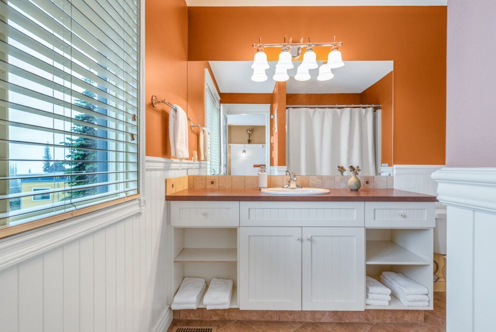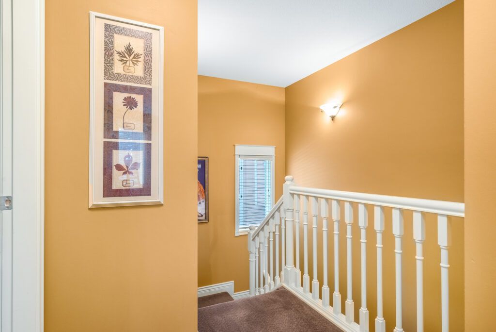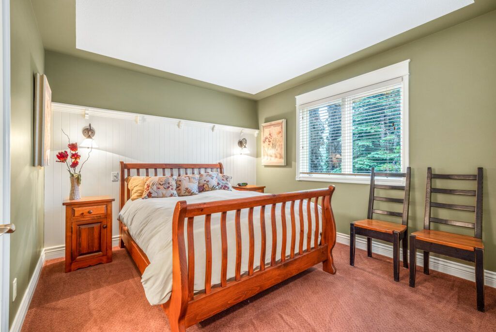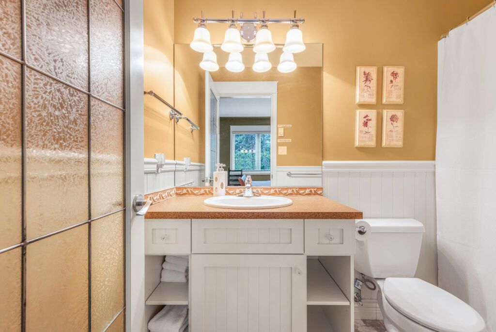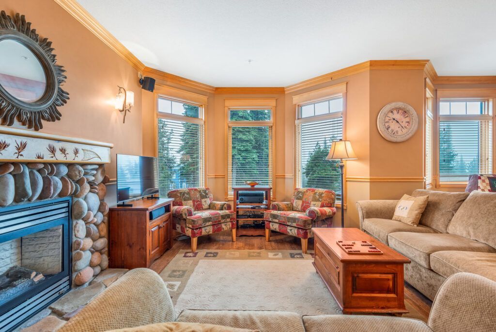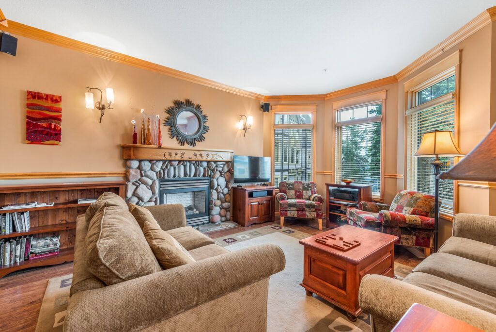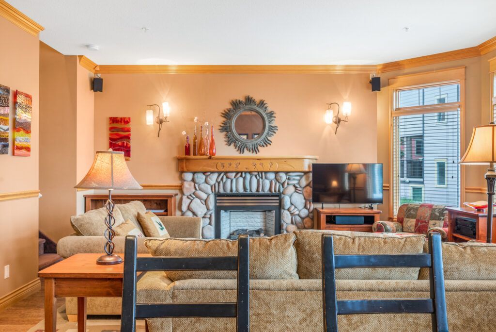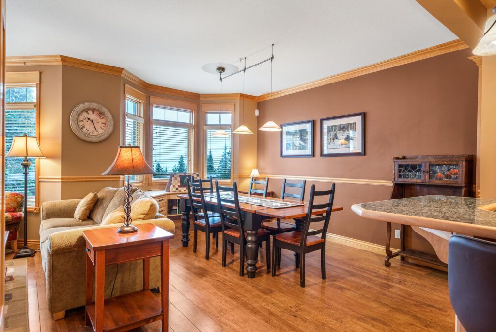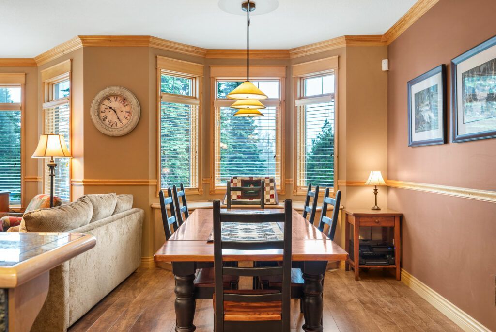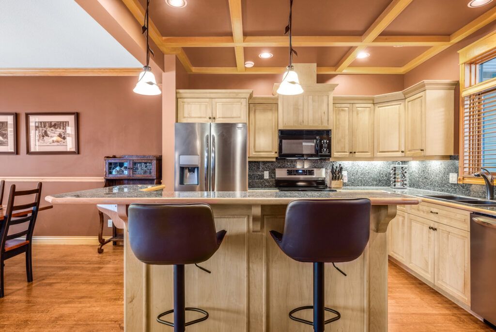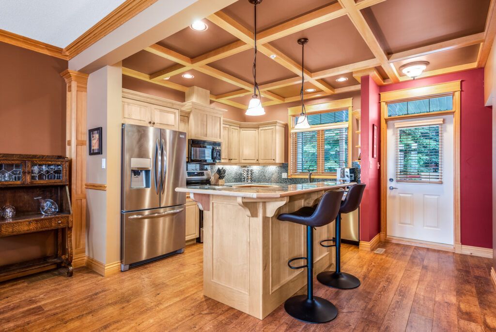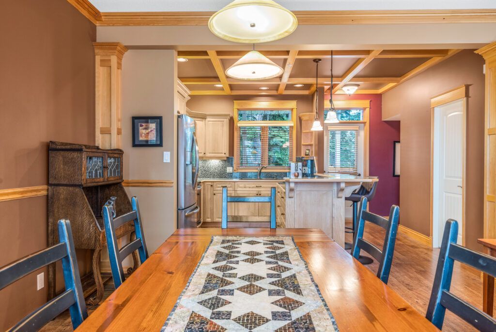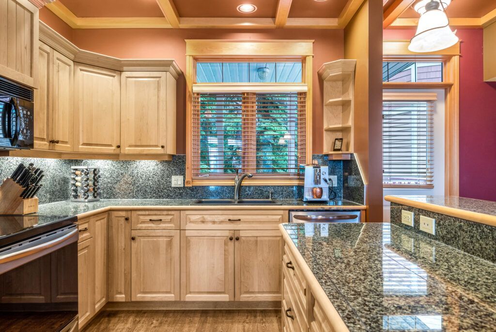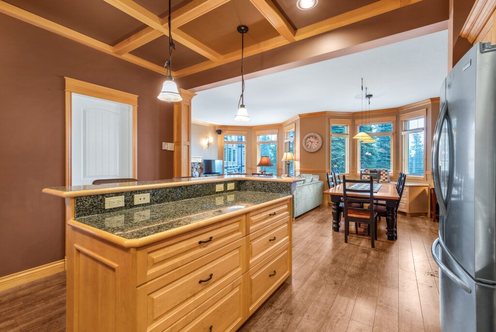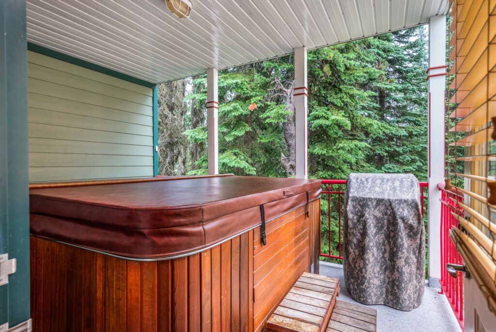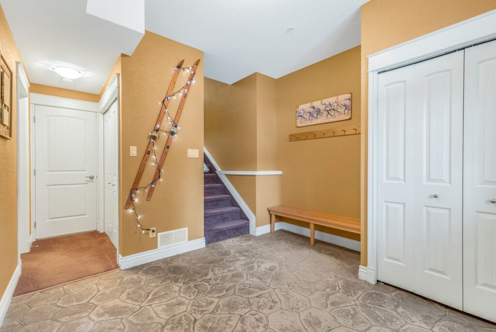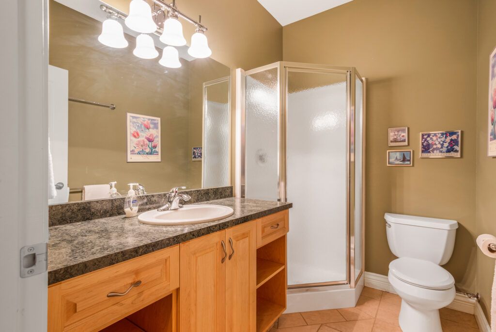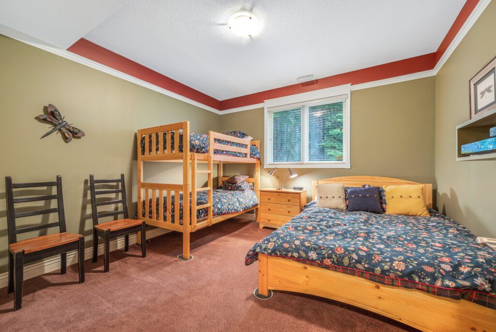Silver Views on The Knoll!
Discover the perfect turn-key mountain retreat at Silver Views, a distinctive collection of 11 private residences on The Knoll at Silver Star Mountain Resort. This stunning three-level townhome offers four-season living with 3 bedrooms, including two primary suites with full ensuites, and 4 bathrooms. The open-concept second level boasts a gourmet kitchen with stainless steel appliances, maple cabinets, and an island, seamlessly flowing into a cozy living room with a charming stone gas fireplace and custom wood mantle. Dining room with built in custom desk. Additional features include a level driveway with garage, a deck with a hot tub, and breathtaking views nestled among the pines. NO GST.
Specifications
Location
Discover Silver Star
Welcome to SILVER STAR MOUNTAIN RESORT – If you live at Silver Star, your home is a winter and summer playground! Imagine your vacation or investment property here or picture yourself living the dream year round! One of Canada’s 5-Star ski resorts with a vibrant family-friendly atmosphere! No snow-making required on Silver Star! Carve …read more
Features
THE LOCATION
Nestled amongst the pines, on the highest point in The Knoll. Homes enjoy breath taking views of the slopes, valley, lakes and Monashee Mountian range. Developed for those who appreciate the joys of a true 4 season home. Charming Victorian architecture with signature Queen Anne turrets, gingerbread trim and cultured stone accents.
THE HOME
- Fully furnished well-kept 3 storey half duplex with charming Victorian architecture featuring 3 bedrooms including two primary bedrooms with full ensuites and 3.5 baths
- Superior millwork throughout
- HardiePlank siding with cultured stone accents and asphalt shingle & torch on roof
- Natural gas, forced air heat system, in-floor heat (baths), electric baseboard, 1 gas fireplace
- Fire sprinkler system, alarm system, central vacuum, crown molding
- Hot tub and BBQ on covered deck
- Single garage
MAIN LEVEL
- Entry level with access to garage
- Ski locker storage conveniently located beside front door
- Large Foyer with stamped concrete floor & coat closet
- Laundry
- Third bedroom
- Full 3 piece bathroom
UPPER LEVEL
- Main living area with open concept kitchen, dining & living room
- Kitchen complete with maple cabinets, granite tile countertops, island & new (2022) stainless steel appliances.
- Living room with cultured stone gas fireplace and custom mantle
- Dining room with built in custom desk
- Half bath
- Mountain views from the wall of windows
- Access to balcony with Hot tub & BBQ
THIRD LEVEL
- 2 primary bedroom suites – both complete with full ensuites.
- Linen closet
VIRTUAL FLOOR PLANS
Documents
- Download File: "Floor Plan" Download
Return to Top

