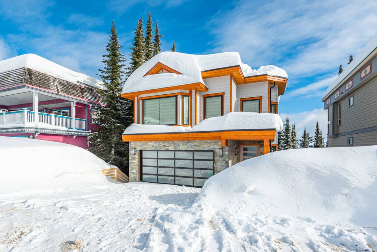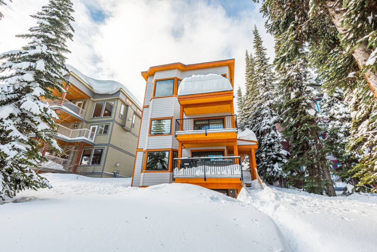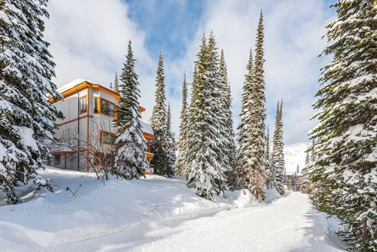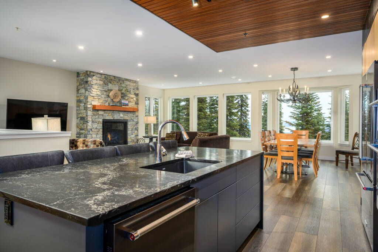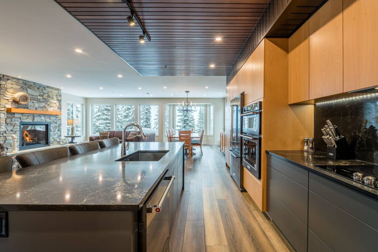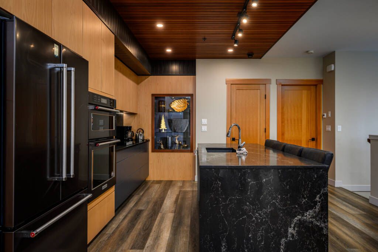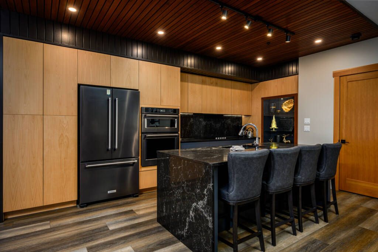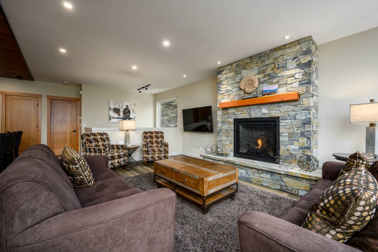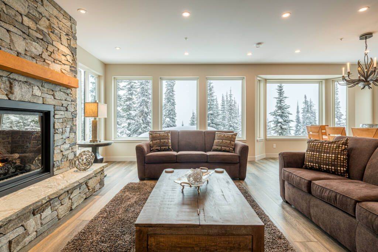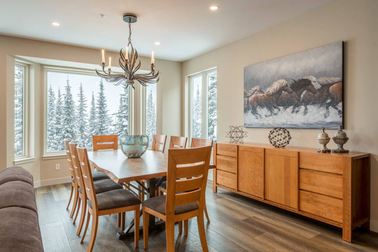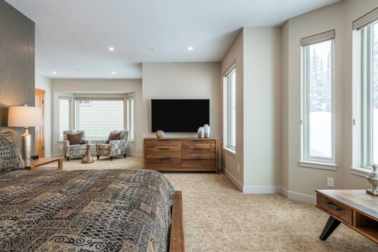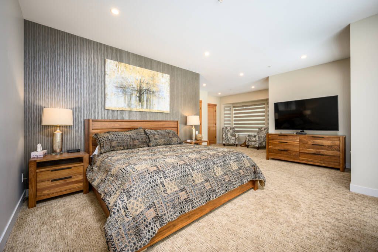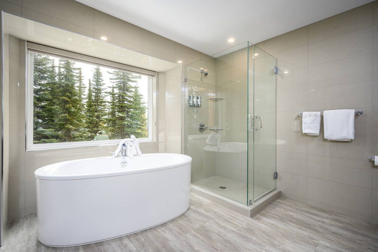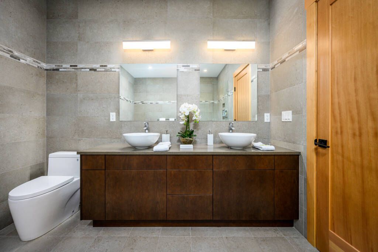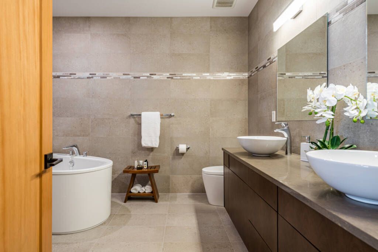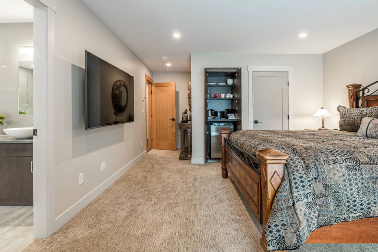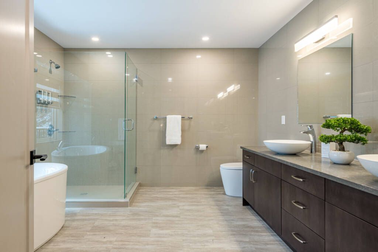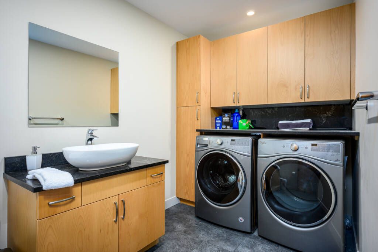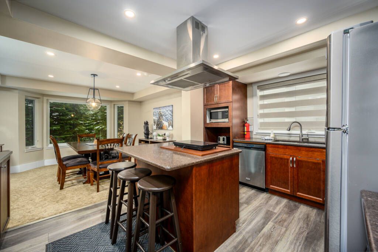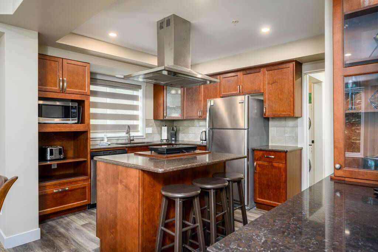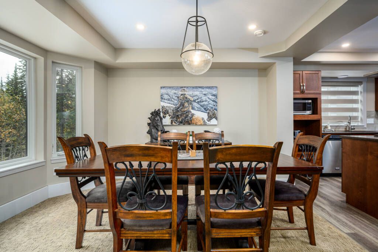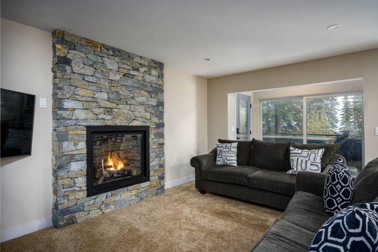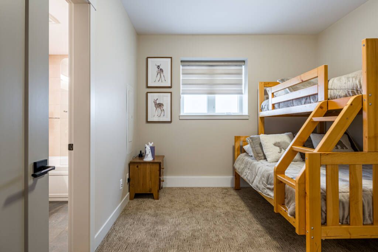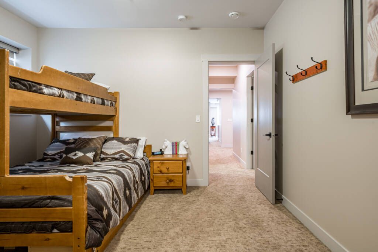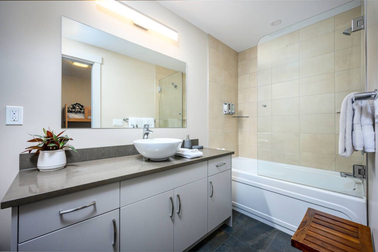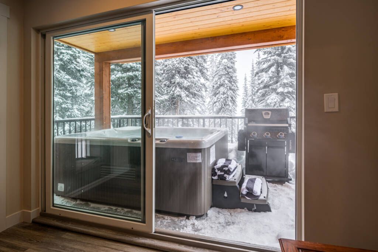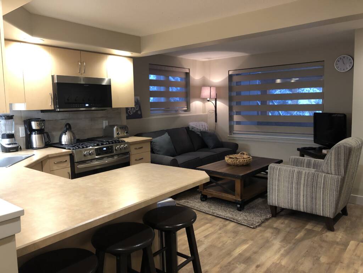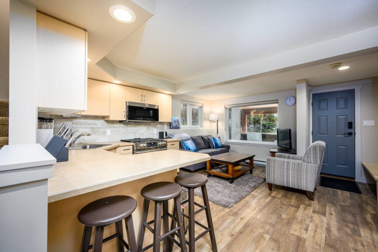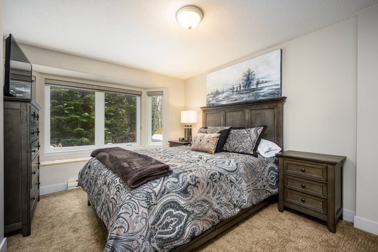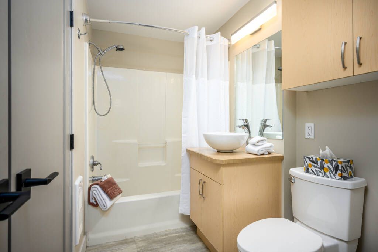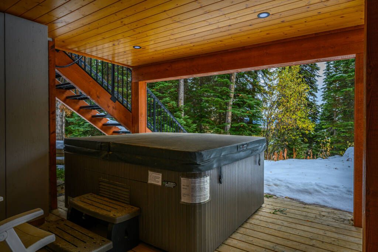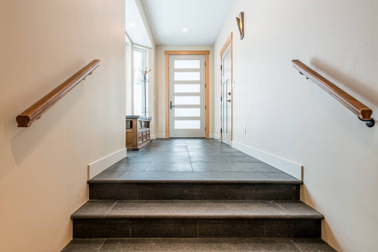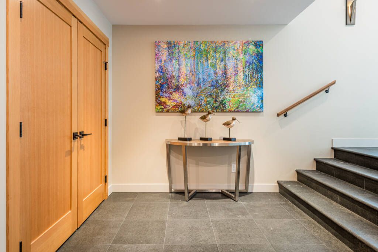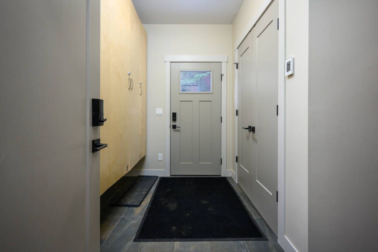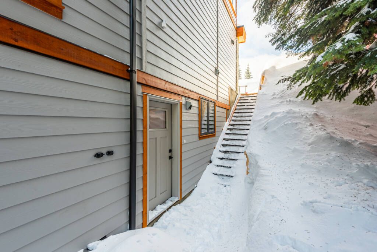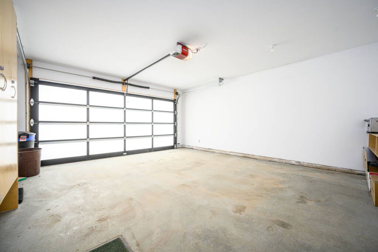Alpenglow at Silver Star
Welcome to Alpenglow! One of the finest ski-in and out locations here at Silver Star Ski Resort is worthy of this incredible home! 5+ (alcove) bedrooms, 7 bathrooms, 3 laundries, sleeps 20 and TWO hottubs! The owners carefully planned the complete remodel of this 4-level home-from top to bottom- to now incorporate a penthouse primary unit PLUS TWO beautiful and distinctive suites and a bonus lock-off guest room with mini kitchenette for hotel-style comfort! Stonework on the exterior repeats in the 2 floor-to-ceiling gas fireplaces, exceptional finishes throughout, quality appliances, custom window coverings and all tastefully and comfortably furnished! Under-floor heating, instant hot water and air exchange system. Imagine your extended family sharing this 4500 sq.ft. home or check out the excellent rental revenue opportunities! Magical winter wonderland views and prime location. Walk or ski out your backdoor to the Village center or Silver Woods Chair. Or take the snowshoe trail! Double garage, level access and parking!
Video Tour
Specifications
Location
Discover Silver Star
Welcome to SILVER STAR MOUNTAIN RESORT – If you live at Silver Star, your home is a winter and summer playground! Imagine your vacation or investment property here or picture yourself living the dream year round! One of Canada’s 5-Star ski resorts with a vibrant family-friendly atmosphere! No snow-making required on Silver Star! Carve …read more
Features
THE LOCATION
Welcome to THE KNOLL – Silver Star Ski Resort’s first and long-established neighborhoods welcomes with a stone entrance and lamplighter style streetlights. Homes reflect the spirit of the 1900 Victorian Craftsman or Arts and Crafts styles showing off colorful finishes for a nostalgic winter wonderland. Home owners may use rental agencies of their choice and support the SSRA –(Silver Star Resort Association) with one annual payment if they rent.
THE PROPERTY
Location Location! Truly one of the finest ski in/out lots on in the Resort! Imagine-a lighted three-minute stroll or ski along the multi-purpose trail off your backyard right to the Village center. Ski in/ski out either via the Village or the Silver Woods Chair! One of the snowshoe trails is right out back and the Nordic trailhead is just three minutes away!
Yard large enough for children to build that snowman!
Level driveway access and level parking!
THE HOME
After enjoying this 1992 home for many years, the owners spent considerable time re-designing to maximize the 4 spacious levels into 3 distinctive and luxurious living spaces that can be enjoyed by multiple families or provide exceptional revenue opportunities. Working with one of the Mountains most reputable builders, the home shows off beautiful finishes and décor on all levels. Five full and two half bathrooms, 5 bedrooms plus sleeping alcove, two hot tubs and wonderful views of mountains and ski hill
- Hardi-board exterior with stone accents and fir trim
- Torch-on roof
- Double garage with obscure glass paneled door
- Utility/mechanical room and storage room off the garage
- Natural gas fired hot water under-floor heating throughout the upper two levels and individual electric baseboard in the lower levels
- Viessmann Hot Water on Demand, air exchange system
- Quality vinyl plank floor throughout main living areas and carpet in sleeping areas
- Granite counters
- Custom light filtering privacy blinds where needed!
- Subtle recessed lighting throughout
ENTRY LEVEL – MAIN
- From the double garage or from the covered porch, enter the main foyer and step down to the main hall.
- Your guests will love the lock-off privacy of this king-sized room! Sliding glass doors open to the private deck to maximize those magnificent sunrises! Full walk-in closet and Hotel-style kitchenette service with fridge, coffee, and toaster! Decadent bath with free-standing ‘bubble-air’ tub, glass/tile shower, tiled walls, and generous dual vanity.
- Two-piece powder room with stacking washer and drier for the penthouse suite or could be shared with the lock-off guest room!
- UPPER LEVEL
Welcome to the Penthouse – this is the suite the owners covet as their own retreat!
- Great room includes the kitchen, dining and sitting area with focus on the beautiful gas-fired stacked stone fireplace and the views from the wall of windows!
- Kitchen area defined by a recessed rich-toned wood ceiling! Sleek two-toned cabinets and granite counters and backsplash. Counter-top glass range, built in oven and microwave, 3-door fridge, dishwasher, and lighted display for your favorite pieces.
- Master bedroom so spacious you will not want to leave! Windows, including two bays, flood the room in natural light from 3 sides! His and Hers closets.
- Ensuite with tiled floors and walls offers a generous granite vanity with dual sinks, free-standing ‘bubble-air’ tub and large glass shower
LOWER MAIN LEVEL – Suite
- From the private side entrance enter the generous foyer/hall with walls of closets!
- Lovely kitchen with vinyl plank flooring, tiled back splash, dishwasher and fridge. Center island holds the induction hot plate and casual bar seating.
- Large dining area set in the bay-window
- Grand living room with floor to ceiling stacked stone natural gas fireplace and French door to the covered deck. The hot tub is ready to enjoy!
- Two generous bedrooms with bunk beds, offer walk-in closets and full ensuites featuring large tub/shower combinations with tile and glass surrounds.
- A two-piece powder room also houses the stacking washer and dryer.
LOWER LEVEL- Suite
- Take the stairs down the side of the building to the private entrance of this cozy suite. The new covered deck has a hot tub ready for guest to unwind après ski!
- Full Kitchen with peninsula counter for dining, gas range, overhead microwave oven/fan, dishwasher and fridge
- Hardwearing vinyl plank flooring and tiled backsplash.
- Sitting/TV area with wintery views
- Spacious bedroom with bay window and full closet
- Sleeping alcove – children will love it!
- Bath with tub/shower and laundry tucked in the closet
VIRTUAL FLOOR PLANS
Documents
- Download File: "Floor Plan" Download
- Download File: "Title Oct 2022" Download
- Download File: "PDS" Download
Return to Top

