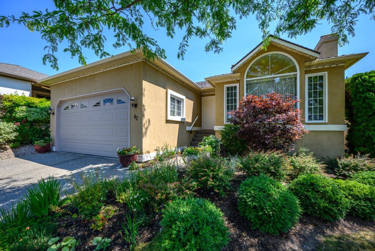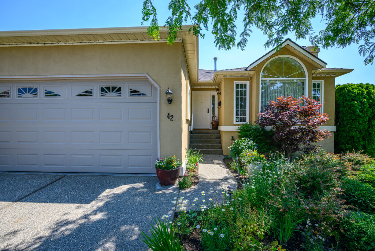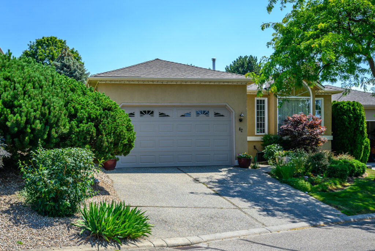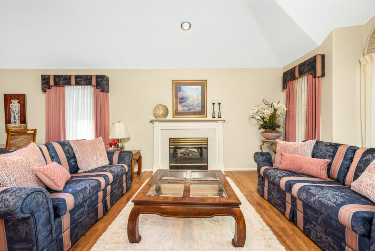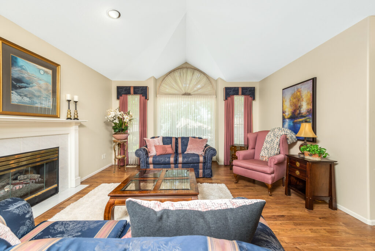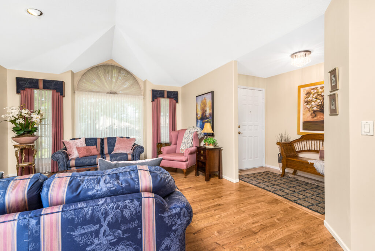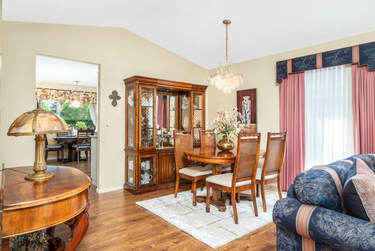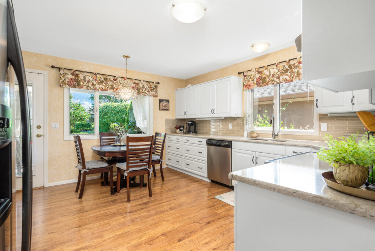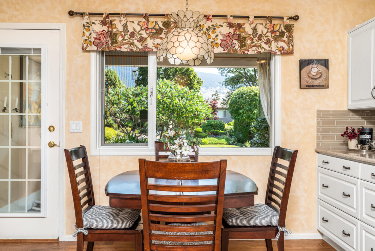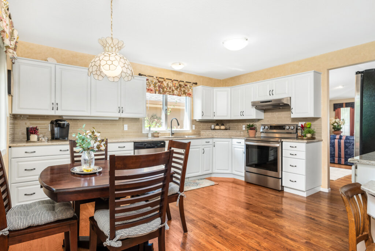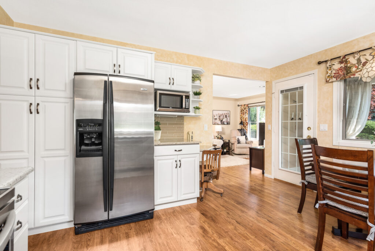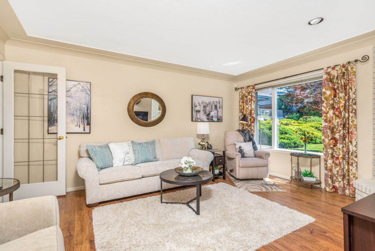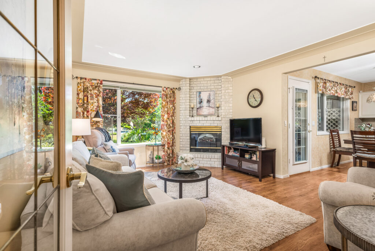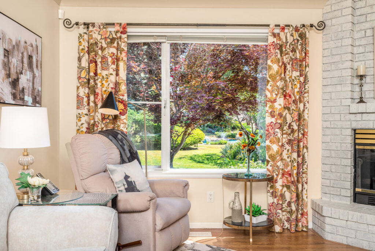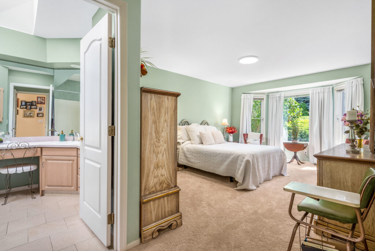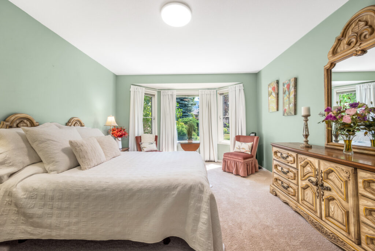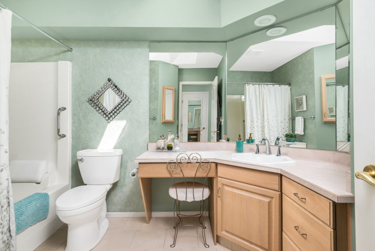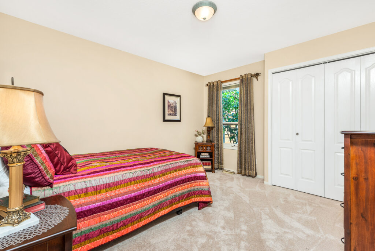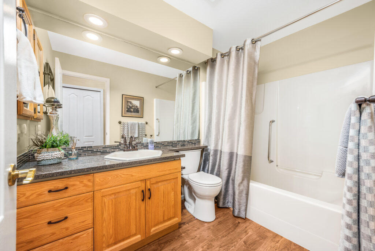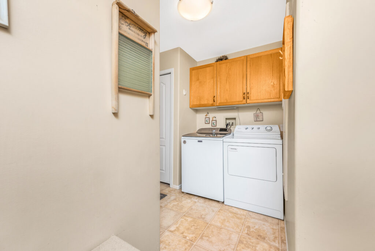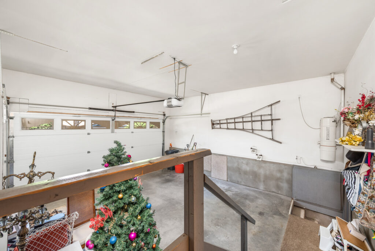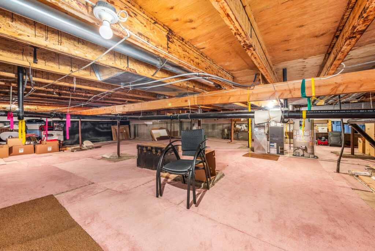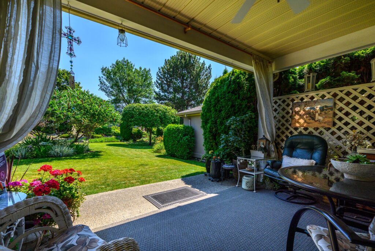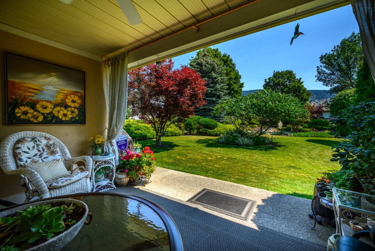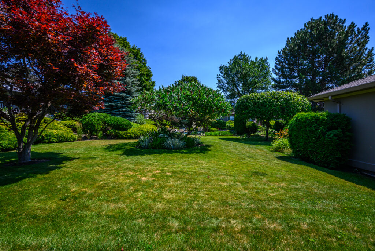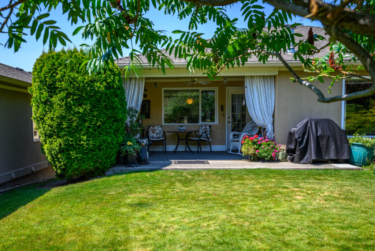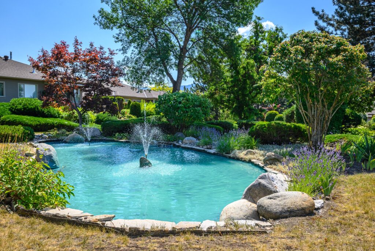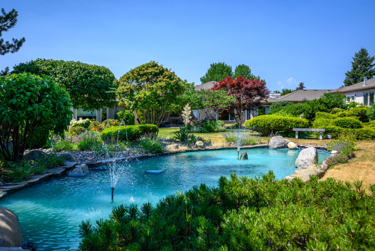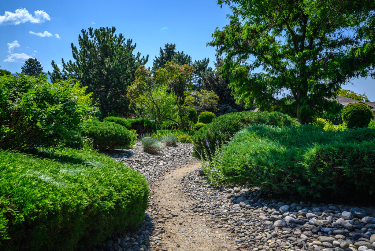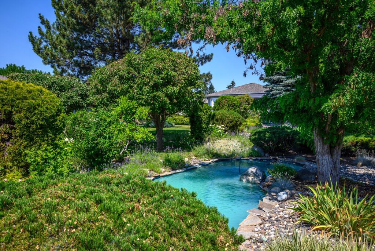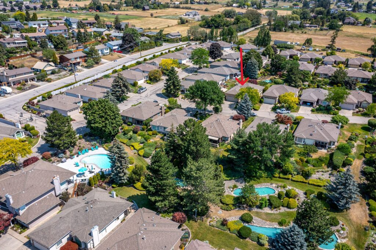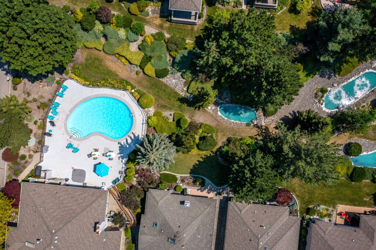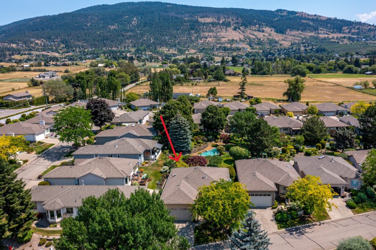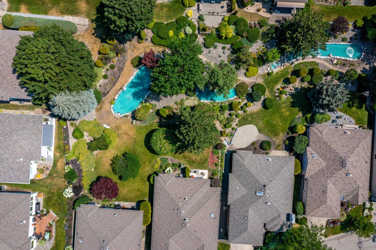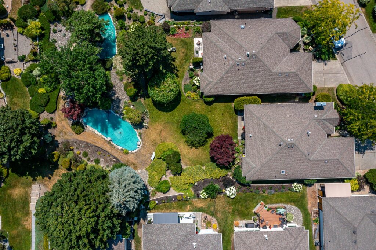Exclusive Gated Sandpiper Community in East Hill!
Welcome to the Sandpiper! This active 55+ plus community is situated on Vernon’s East Hill neighborhood. Transit is available but it’s only a few minutes to the shops at Polson Mall or stroll to the neighborhood bistro on the corner! The complex offers a heated saltwater pool, hot tub, a super clubhouse with exercise and games areas, and rentable RV parking. The mature, beautifully maintained gated grounds are centered with an impressive waterscape. This thoughtfully designed 1570 sq ft detached home features vaulted ceilings and breezy spacious feel. Tasteful upgrades: flooring, furnace, cabinets, baths! Two bedrooms and two baths and electric fireplaces in both the living room and family room! The private covered patio flows out to waterscape for a serene, parklike oasis. Level driveway to the double garage.
Specifications
Location
Discover Vernon
Welcome to the City Of Vernon! The service and cultural hub of the North Okanagan Valley, Vernon is that rare blend of ‘small town’ flavor and friendliness with big town services. Nestled in the valley between Kalamalka Lake, Okanagan Lake, and Swan Lakes. Recreational and cultural activities abound and add zest to the four …read more
Features
THE HOME
This detached bareland strata home offers complete comfort on one easy level! Tasteful improvements include, updated cabinets, 6’ bathtubs, crown moldings, newer flooring and fixtures.
- Stucco exterior, newer asphalt shingle roof
- Vaulted ceilings
- New natural gas furnace and hot water heater Nov 2022
- Central air
- Built-in vacuum
- Telus home security system
- Hardwearing laminate flooring through the main living area
- Custom window coverings
- Extra deep crawl space – perfect for storage – access of the garage
- Extended patio opens conveniently from the kitchen and main living area and comes with natural gas barbeque!
- Attached double garage
Welcoming foyer with sidelight window, tile flooring and guest closets.
Formal living/dining area features vaulted, peaked ceilings, Paladin arched window and electric fireplace with tiled surround.
Bright white eat-in kitchen features generous drawers and pantry, glass-top range, stainless side by side fridge/freezer with water & ice and dishwasher. The large picture frames the grounds with the pond and fountains. Side windows provide natural air flow. A French door opens to the fully covered patio ready with gas BBQ.
The family room, open to the kitchen, features a floor to ceiling brick electric fireplace, vaulted ceilings and crown moldings.
The primary suite has a large bay window overlooking the magnificent yard and pond and a walk-in closet. The Ensuite features a corner vanity, large sky light and lovely 6 ft tub/shower
Spacious second bedroom
Main bathroom features a relaxing 6’ tub/shower combo.
The casual entrance from the garage does double as the laundry and comes with side-by-side washer and dryer, cabinets with sink, and a classic built-in ironing board!
Access to the basement storage space via the Garage.
VIRTUAL FLOOR PLANS
Documents
- Download File: "Floor Plan" Download
Return to Top

