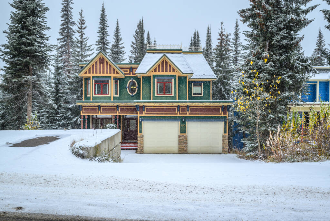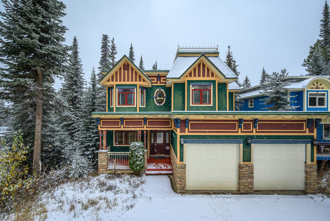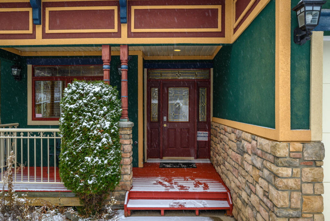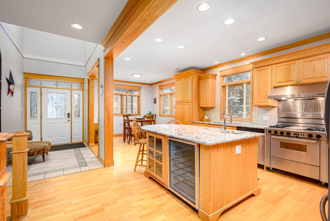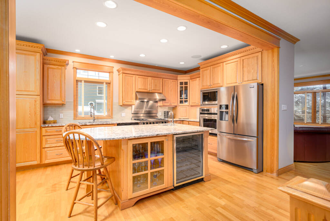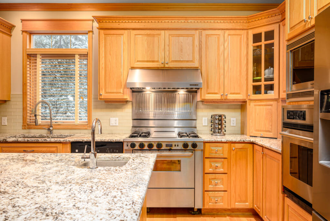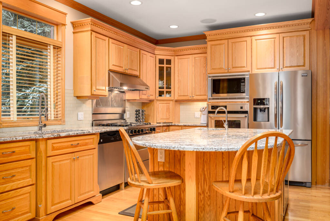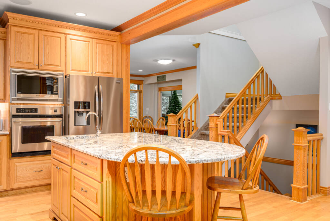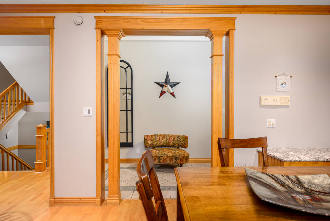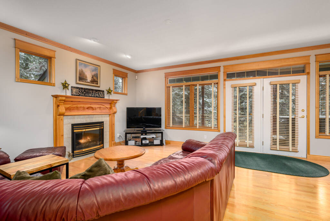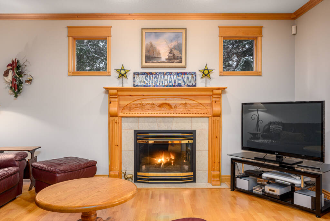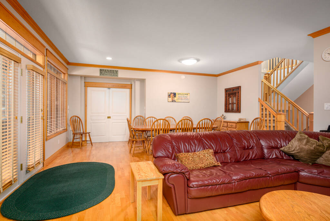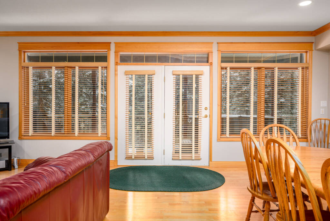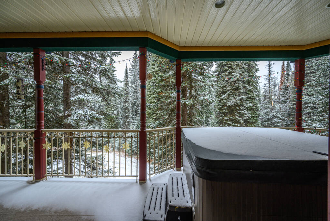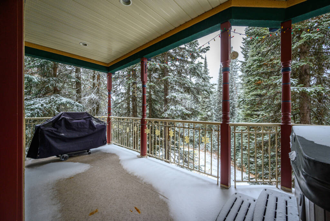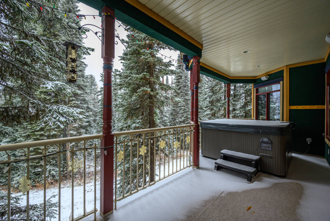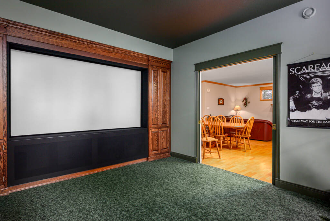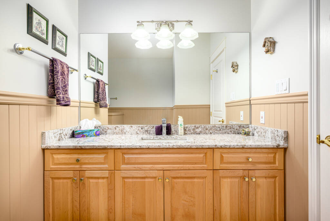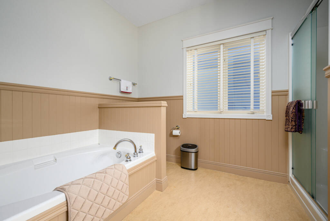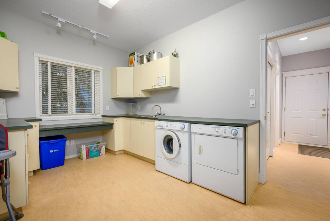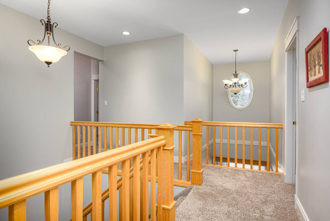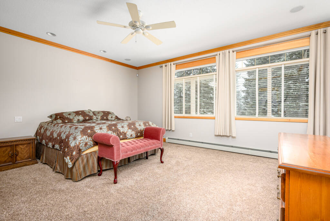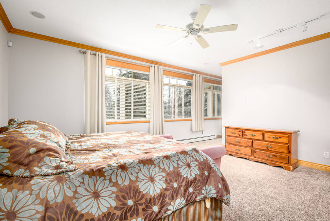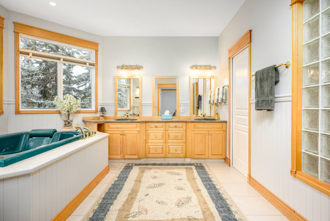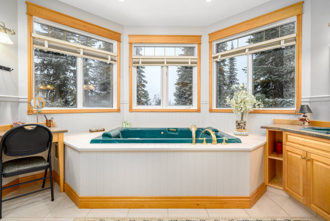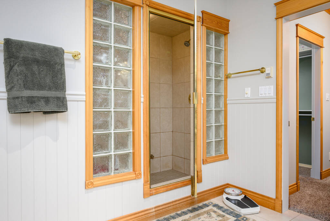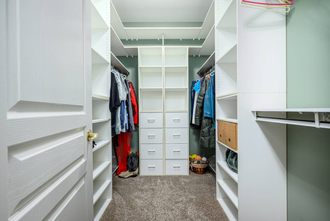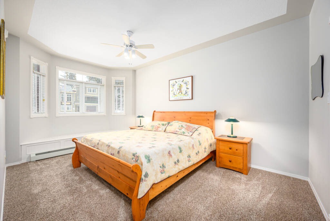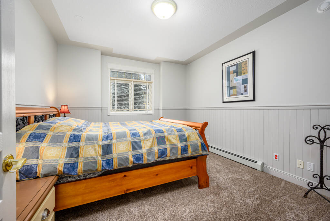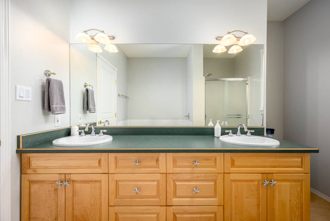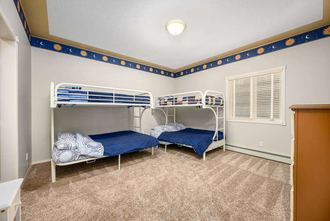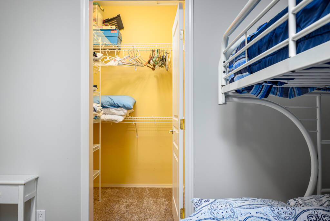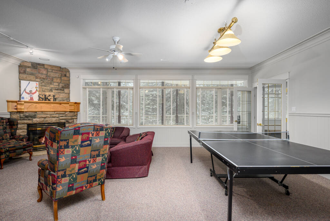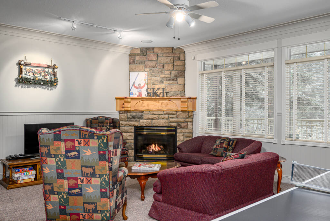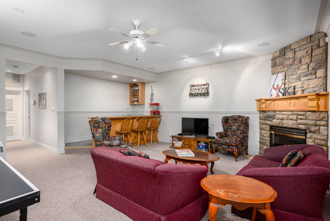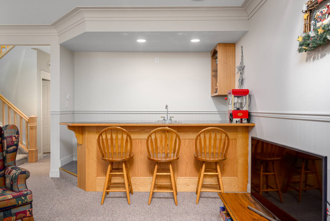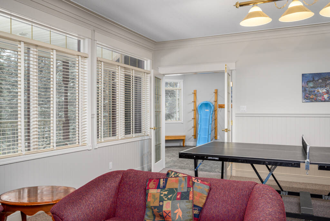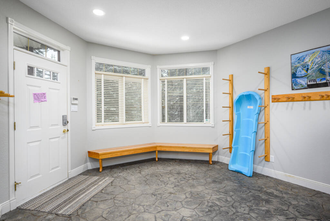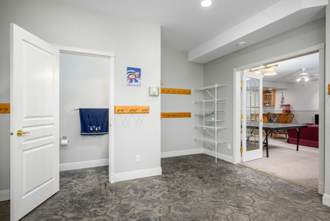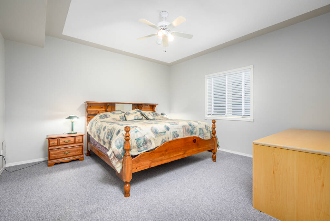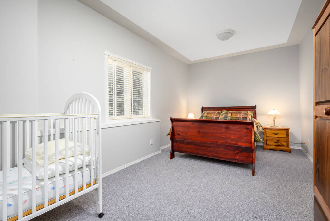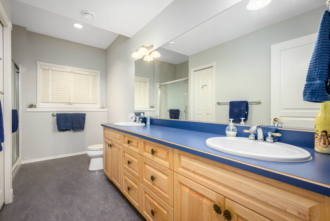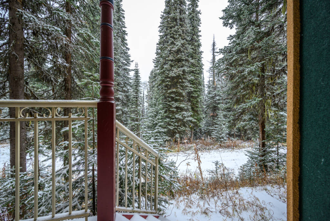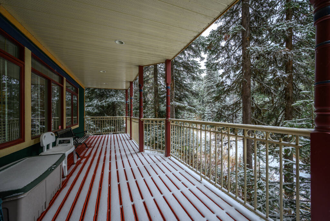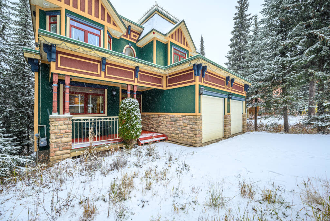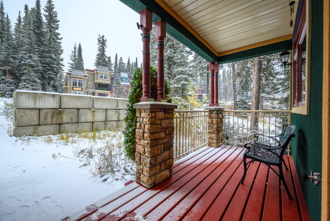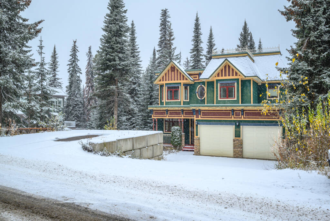TRADITIONAL SILVER STAR VICTORIAN CHARM - 6 BED, 5 BATH!
Traditional Silver Star Victorian charm in this fabulous home on The Knoll! Bring everyone! 5000 SQ FT! 6 bedrooms, 5 bathrooms and big open living spaces spread over three finished levels! Gather around the large island with wine fridge in the grand kitchen, or the wet bar and games area in the recreation/games room! Seat 12 comfortably in the dining area! Cozy up by the two gas fireplaces or in the 8-person hot tub! Excellent laundry room and large ski-storage room that opens right from the ski-way, complete with updated powder room right off the ski room! Hardwood floors, in-floor heating, spacious covered deck! Heating is hot water with a boiler. Indoor hot water in the basement and main level. Top floor is hot water convection. Double garage and double paved upper driveway. All this plus the perfect location with cross country skiing out the back door and a 2-minute walk to the Silver Queen Quad chair. Everything is in excellent condition and ready for your family and friends to enjoy!
Specifications
Location
Discover Vernon
Welcome to the City Of Vernon! The service and cultural hub of the North Okanagan Valley, Vernon is that rare blend of ‘small town’ flavor and friendliness with big town services. Nestled in the valley between Kalamalka Lake, Okanagan Lake, and Swan Lakes. Recreational and cultural activities abound and add zest to the four …read more
Features
THE LOCATION
Located in the heart of THE KNOLL – Silver Star’s historical, long-established single-family neighborhood on the East Ridge above the Village. The stone entrance pillars and lamplighter style streetlights compliment the nostalgic Victorian theme.
THE PROPERTY
- 57 x 133.72 lot, natural, treed setting!
- Double paved driveway – lots of parking!
- Cross country skiing out the back door and a two-minute walk to the Silver Queen quad chair!
- Walk to the Village and catch the bus back after an evening out!
THE HOME
- This is the perfect home for your large family! Spacious living areas on all 3 levels and 6 bedrooms and 5 baths! Just Imagine the Christmas holidays here!
- Stucco exterior with stone Victorian themed accents and asphalt shingle and torch-on roof.
- Double garage with twin door
- Natural gas fired hot water boiler provides in-floor heating on the main and lower level and hot water baseboards in the upper level.
- Oak hardwood flooring through main level, loads of windows, quality wood finishes and recessed lighting throughout. Built-in vacuum
- Main level Deck with hot tub and natural gas connection for barbeque
- Everything in excellent conditions: New sinks & taps in both Kitchen sinks & Main bath. New counter tops in main bathroom, new carpets on upper floor hallway & all bedrooms and on staircase. New dishwasher and wall oven.
MAIN LEVEL
- Welcoming foyer with tile floors and high ceilings
- Super kitchen with new granite counters and huge island for entertaining! Gas range, quality stainless appliances, wine fridge. Casual dining area!
- Dining area easily seats 12 and Living room with cozy gas fireplace. Quick access to the deck and 8 person hot tub!
- Laundry room with loads of cabinets and sink. Bath with soaker tub and walk-in shower
- Media room with full screen and projector system
UPPER LEVEL
- 3 spacious bedrooms with generous closets and window seats! Spacious bath with double sinks, tub and separate shower
- Generous storage room – perfect for linens and suitcases!
- Master suite – views of the forest and the mountains! Walk in closet and ensuite with heated tile floors, His and Hers sinks and Jacuzzi tub.
LOWER LEVEL
- Convenient Ski Entry off the ski-way – hardwearing stone floors, benches and storage.
- Two piece updated bathroom off the ski room!
- 2 more bedrooms and bath with double sinks and walk-in shower
- Family/playroom with wet bar and stone, floor to ceiling, gas fireplace. Room for games tables!
VIRTUAL FLOOR PLANS
Return to Top

