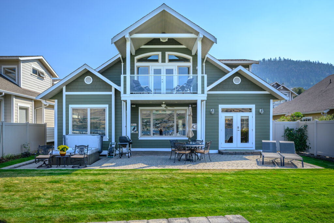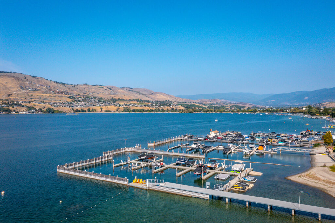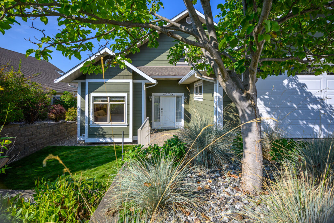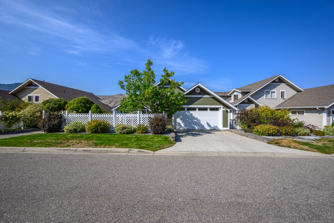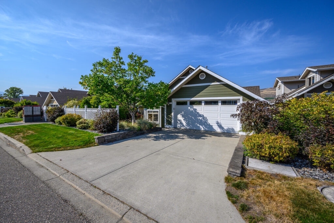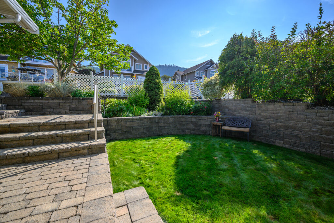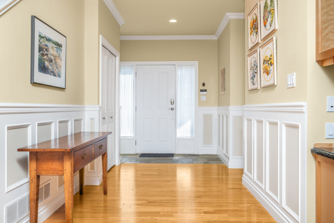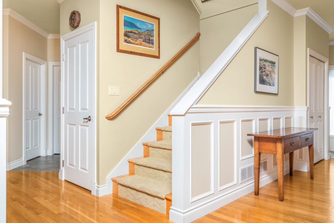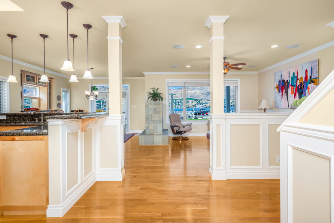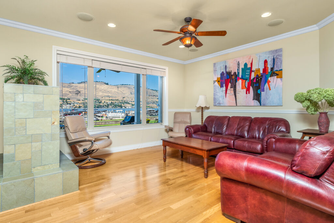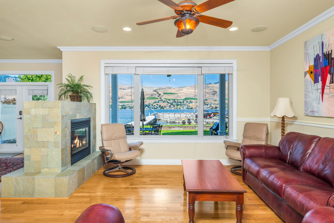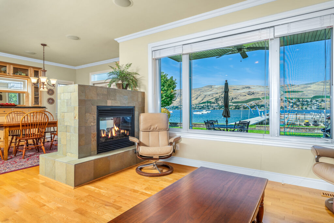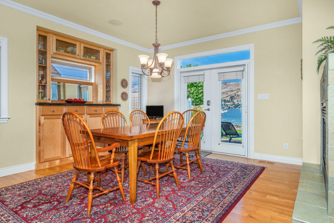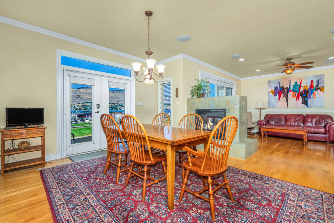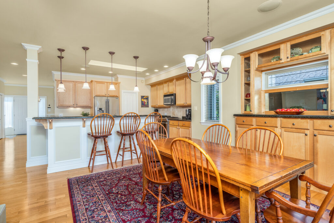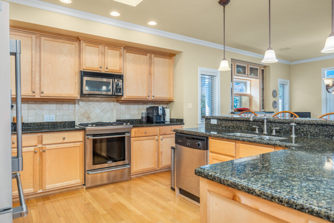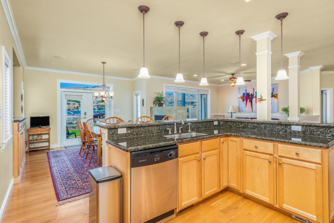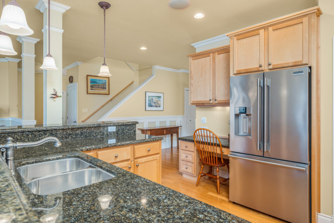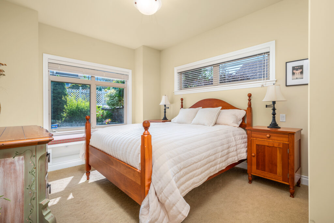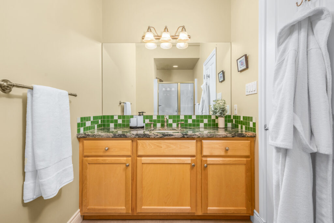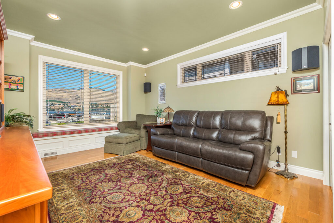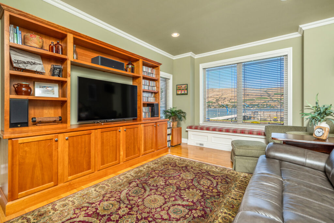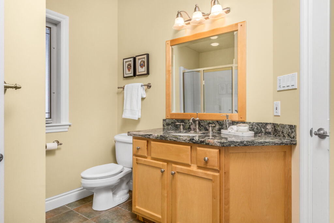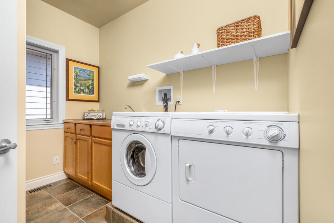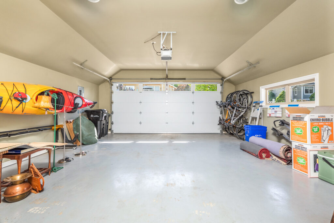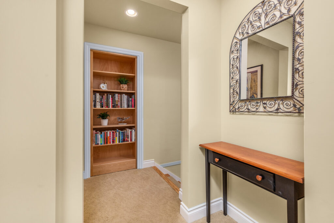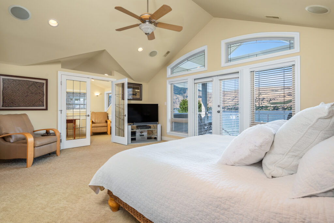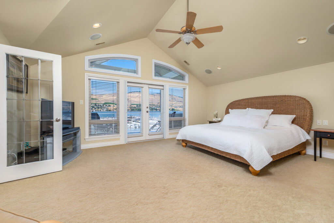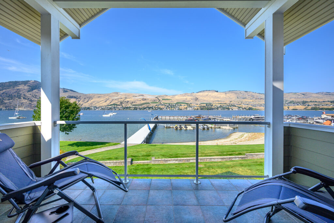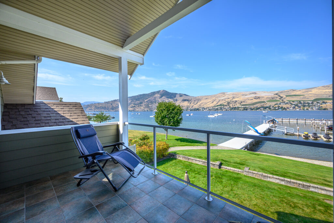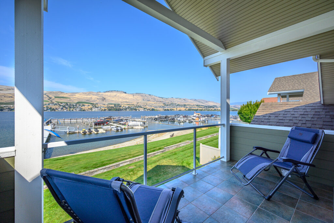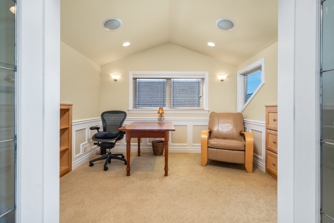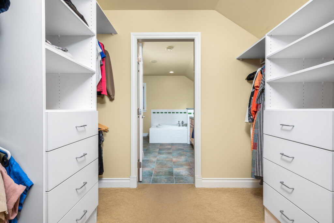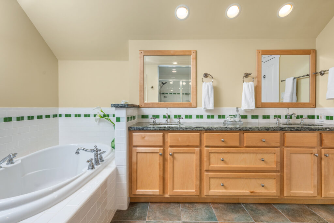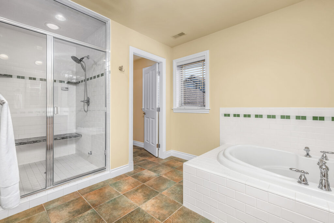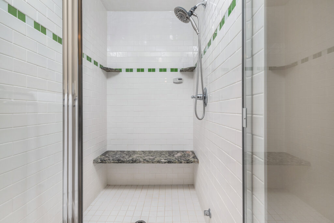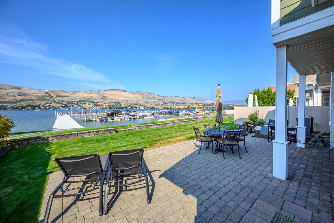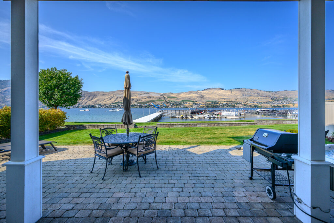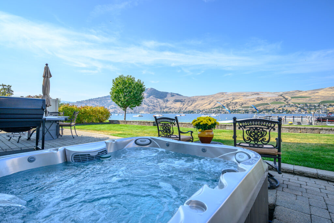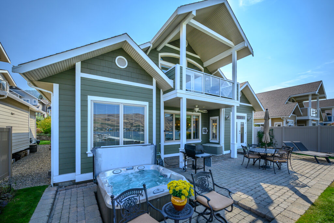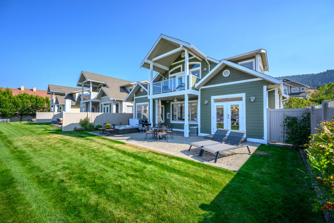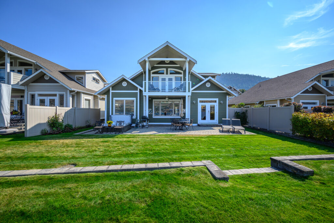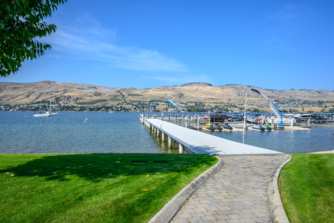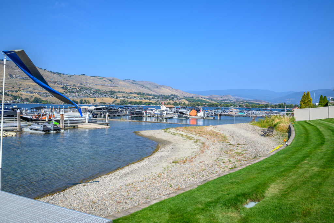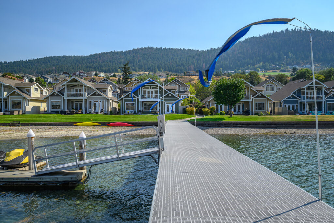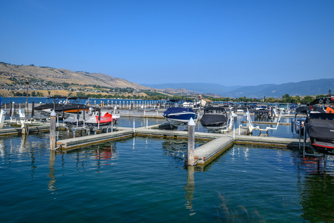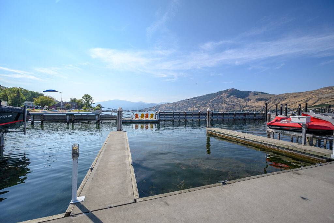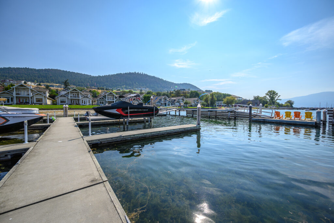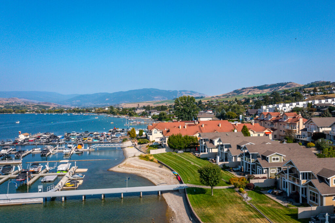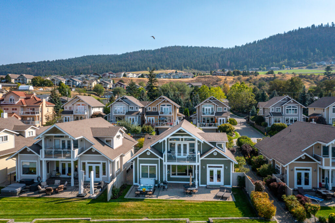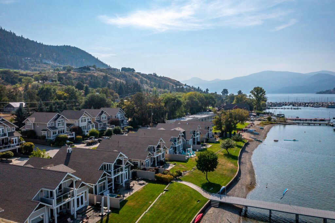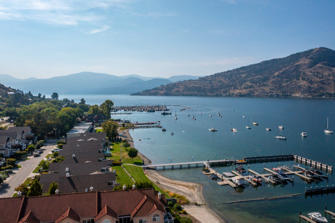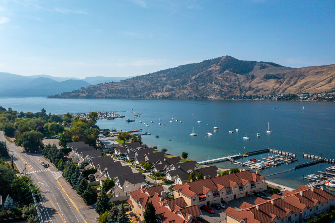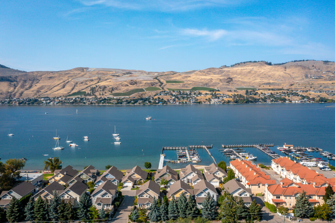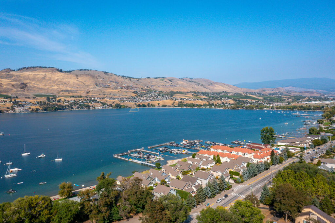The Lakeside Residences - Okanagan Lake!
Welcome to “The Lakeside Residences” ultimate lifestyle on the shores of Okanagan Lake. Whether your permanent residence or dream vacation home, this exclusive, low-turnover, bare-land strata neighborhood of only 15 homes offers luxurious gated privacy & low-maintenance lifestyle; a perfect lock & leave. Offered by original owners, this lovingly maintained home has abundant natural light from walls of windows opening to the lake on both floors. Extensive quality custom built-ins and architectural touches grace every room of the house. Main floor offers spacious great room design with seamless flow to huge patio with hot tub, grassy lawns, beach, & marina, with your own designated boat slip. Kitchen features granite counters, gas range, pantry, casual dining bar & computer corner. Bedroom with full ensuite at front of home. TV/family room with lakeview, has closet, tasteful built-ins and lock off to main bath for easy double duty as 3rd bedroom. Spacious upper level is dedicated as your personal retreat with French doors opening to private covered balcony with vineyard & lakeview, morning & night! Leaded French doors open to office/study in upstairs suite. Walk-in closet leads to ensuite with steam shower, deep soaker tub, double vanity & heated floors! Most of house is wired to audiophile standard with quality built-in speaker system. Downtown Vernon, schools & golf are all minutes away.
Specifications
Location
Discover Okanagan Landing
Welcome to Okanagan Landing! Affectionately referred to as The Landing by locals! This area was a terminus for the railway and steamboats in the late 1800s. Today this is a favorite residential area. The Landing became part of the City of Vernon in 1993. Vernon’s Official Community Plan forecasts a new waterfront development for tourists and …read more
Features
THE COMPLEX
- Welcome to THE LAKESIDE RESIDENCES AT OKANAGAN LANDING where a life of leisure and luxury is at your fingertips 365 days a year
- 15 detached luxury homes on bare land strata lots nestled on the shores of Okanagan Lake
- A mere 10 minutes from the city center. Walk next door to Paddlewheel Park, The Yacht Club or waterfront restaurant!
- Residents enjoy approximately 370 ft of private sandy beaches and a fabulous concrete marina sheltered by breakwater!
- Individual boat slips are assigned to each residence, and all residents enjoy the expansive landscaped lawns that flow to the sandy level, very swimmable beach!
- Extra spaces available for sea-doo parking
- Weekly grounds maintenance leaves residents to enjoy the fun stuff!
- Automatic underground sprinkler systems
THE HOME
- Located in the front row and center! Just open the door and stroll to the beach and marina! This 1 1/2 story home offers cozy comfort and room to entertain!
- Paver stone walkways and large patio
- Hardi-board exterior and asphalt shingle roof
- Double garage with man door and alcove for storage
- Natural gas forced air heating, humidifier and central air
- HVAC unit, central vacuum and security system
- Hot tub!
- Tile and oak hardwood floors
- Decorative crown moldings and lofty ceilings
MAIN LEVEL
‘Great room’ design invites in the tantalizing lakeview and flows seamlessly to the patio and beach beyond French doors with phantom screen doors
Kitchen features raised dining bar, granite counters, full tile backsplash, pantry, desk, skylight, gas range, 3-door ice/water fridge, dishwasher and microwave fan and never lose sight of the view!
Two-way natural gas fireplace gives definition to the living and dining areas. Dining area features built-in china cabinet/buffet and French doors open to invite outdoor dining!
Bedroom with ensuite
[no French doors here] French doors open to the Family/TV room with a wall of built-in entertainment center and storage and window seat! With close, full lakeview and lock off to the main bath, this room is ready to do double duty as a third bedroom!
Main bath with tiled floors and shower
Laundry with closet, built-in hampers, and loads of cabinets
UPPER LEVEL
Reserved completely for the primary retreat with lofty, peaked ceilings and French doors with Phantom screens to the covered, tiled deck! Watch the sun rise and set over the lake here!
French doors with leaded glass detail separate the office/reading corner with built-in cabinets and book shelves and loads of natural light!
Walk-in closet with built-in organizers
Ensuite features heated tiled floors, double granite vanity, extra-large tub and full steam shower!
VIRTUAL FLOOR PLANS
Return to Top

