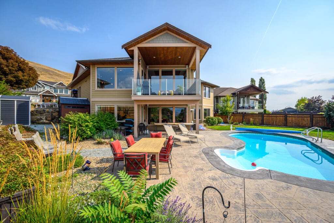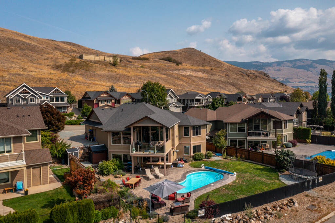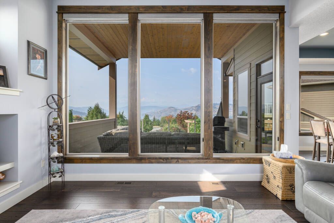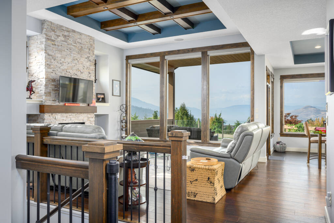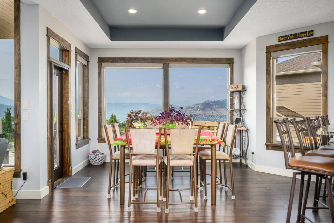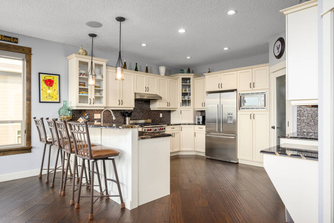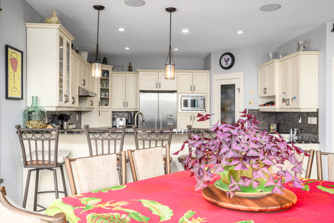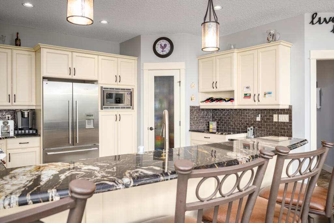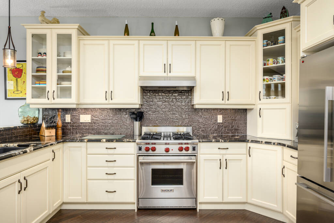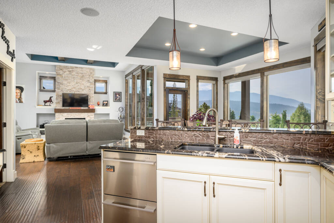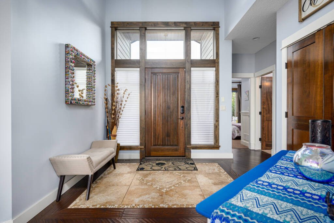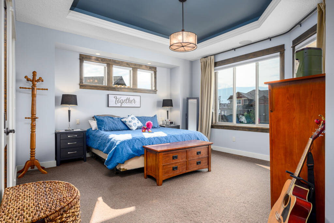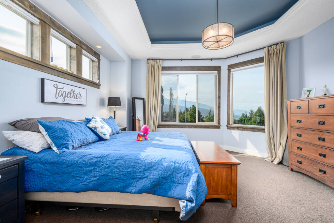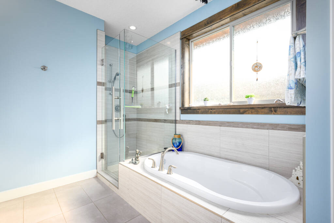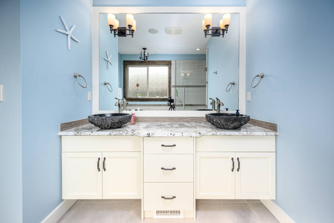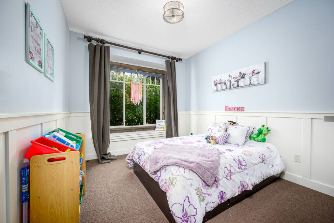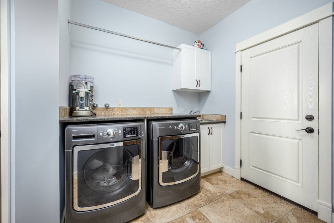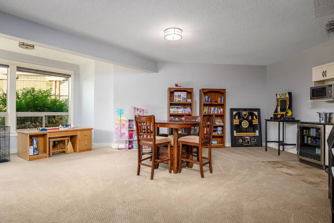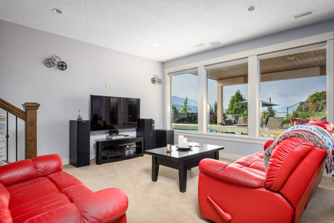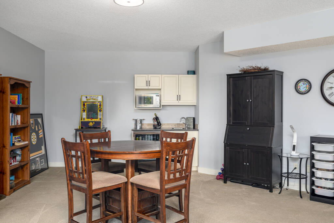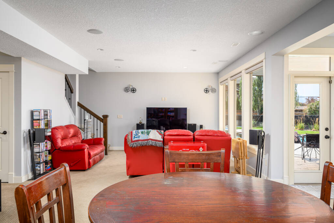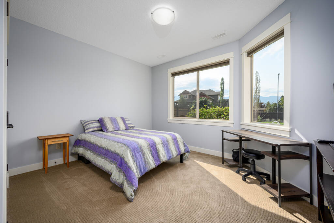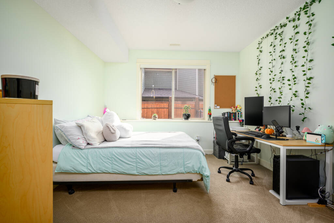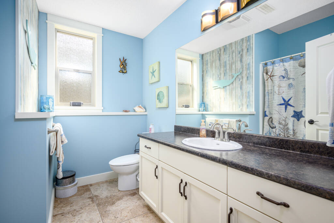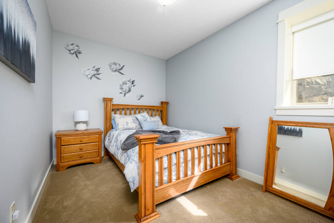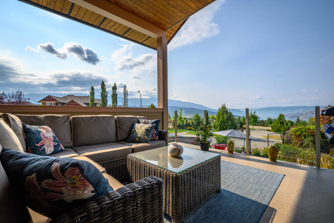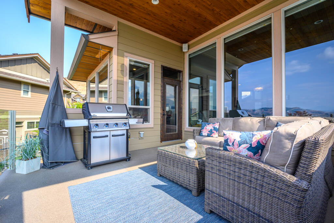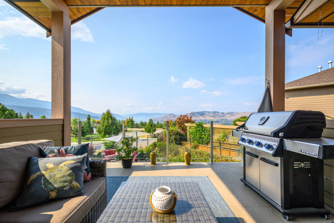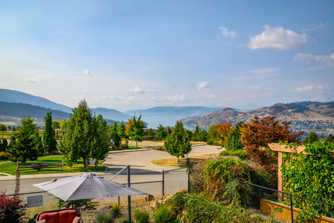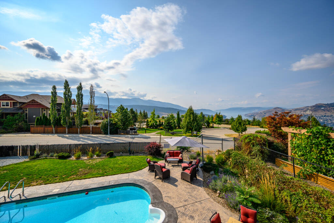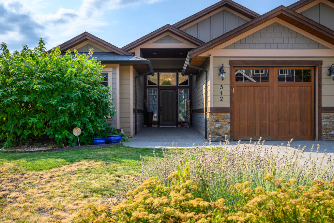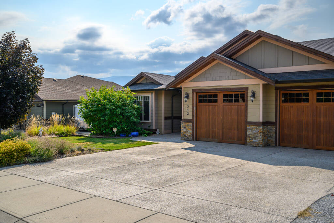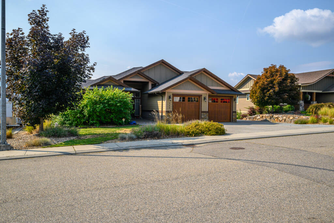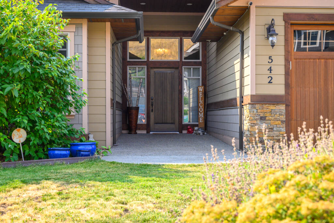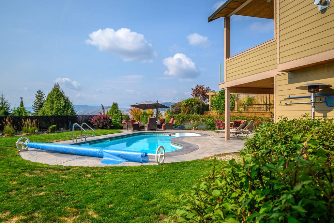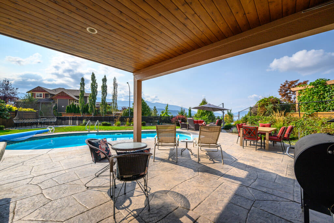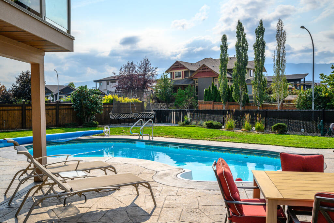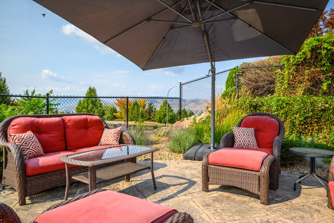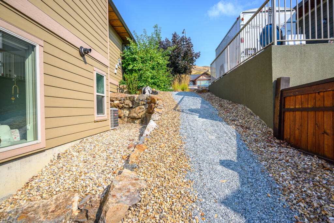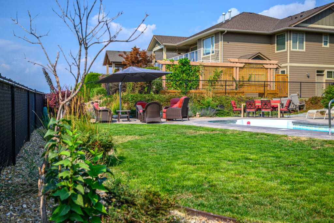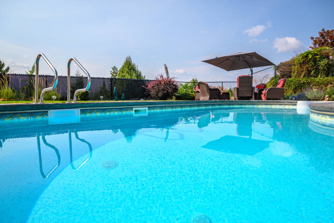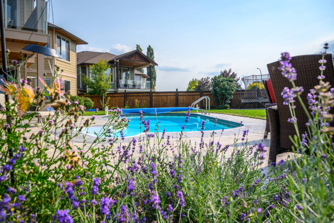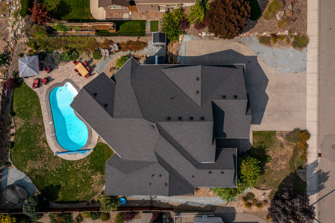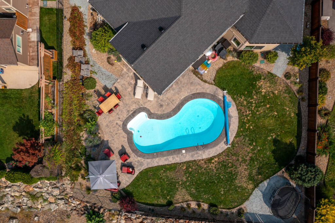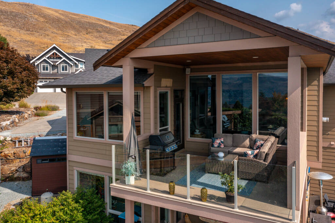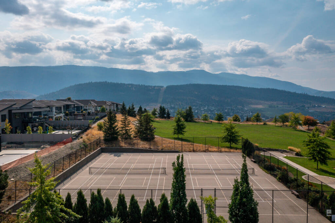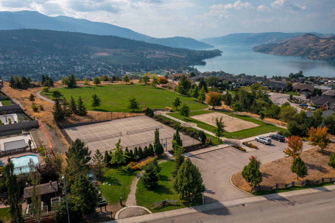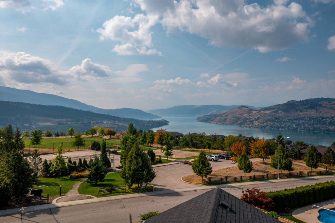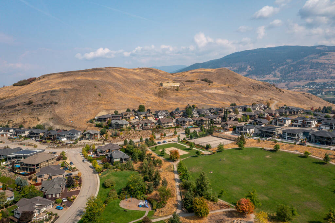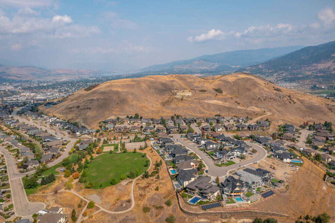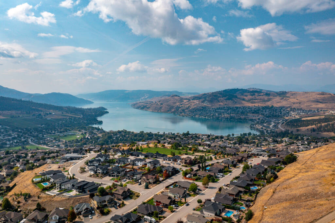KALAMALKA LAKE AND VALLEY VIEWS!
Glorious Kalamalka Lake and valley views and awesome Park across the road! Welcome to Mt Tanner Place – the quiet street with cul-de-sac at both ends! This is the perfect floor plan when you crave a bit of separation from your growing, active family! Adult living on the main with the primary bedroom with its huge walk-in closet and 5 pce ensuite, a quiet Den/guest room/office, powder room and large covered deck to dine and enjoy spectacular Kalamalka Lake! The laundry doubles as quick access from the double garage and includes Maytag washer & dryer. The open ‘Great Room’ is perfect for entertaining and everyday living. Super kitchen with Wolfe gas range, Fisher-Paykel appliances, pantry, and granite counters. The living area is centered around floor to ceiling stone, gas fireplace and dining area defined by recessed, lighted ceilings. The walk-out lower level offers 3 generous bedrooms, bath and large family/games room with wet bar! Step right the French door to the free-form, heated, saltwater pool surrounded by stamped concrete patios and lawns! This home showcases quality finishing and eye-catching detail on both levels. Scraped finish hardwood floors, generous wood trim and accents, wiring for sound system, recessed-lighted ceilings and deep windows for the view! Double garage and driveway plus RV parking with full electrical RV outlet. Right across the road is Middleton Mtn Park with tennis/pickle ball courts, play center, volleyball court and access to miles of trail system! All this, mere minutes from Kalamalka Beach, school and downtown Vernon!
Specifications
Location
Discover Vernon
Welcome to the City Of Vernon! The service and cultural hub of the North Okanagan Valley, Vernon is that rare blend of ‘small town’ flavor and friendliness with big town services. Nestled in the valley between Kalamalka Lake, Okanagan Lake, and Swan Lakes. Recreational and cultural activities abound and add zest to the four …read more
Features
THE LOCATION
Welcome to the Coldstream side of Middleton Mountain with quality homes loved by families and retirees alike!
- Mt Tanner place is a quiet no-thru road with cul-de-sacs at either end! Preserved, natural hillside forms a peaceful backdrop, and the trail system invites long and invigorating walks!
- Middleton Mtn Park is right across the road and offers loads of play space, tennis/pickleball courts, play center, sand volleyball and perimeter walking path!
THE PROPERTY
Attractive landscaping with an eye to low maintenance. One corner all set up for your trampoline!
- Double driveway plus generous extra parking to the side
- Fully fenced for privacy and safety of children and pets
- Underground sprinkler system
- Garden/storage shed plus shed for pool supplies.
- POOL Free-form design surrounded by generous stamped-concrete patio! Gas heating system (seldom needed) and easy-care salt-water system. Summer and winter covers. Most equipment updated.
THE HOME
The perfect floor plan for a growing families where everyone needs some private space! This was a custom home for the original owner who spared no expense on quality finishing and elegant, interesting features! Enjoy the easy flow from both levels to the decks, patio and pool area!
- Hardi-board with stone and shake accents.
- Asphalt shingle roof
- Natural gas forced air heating system and central air
- Windows and more windows to frame the lake/valley view and bring in natural light.
- Wired for sound – including deck and pool area.
- Private covered deck off the main floor with glass railings and gas barbeque connection
- Wired for security system.
- Built-in vacuum
- Double garage with his and hers doors
- Custom blinds
- Scraped finish hardwood floors in the main living areas and hardwearing Berber carpets in play areas
MAIN LEVEL
- Spacious foyer, defined by tile inset in the hardwood flooring, immediately shares view through to home to the views beyond
- The Great Room offers wide open living space for the way we live and entertain! The Living area is defined by a recessed beamed ceiling and nestles in front of the floor to ceiling stone, natural gas fireplace with side shelving.
- The Dining area also has recessed, lighted ceiling feature and a wall of windows!
- Kitchen: lots of soft-close cabinets and drawers with granite counters and attractive tile backsplash. Under counter lighting, peninsula island with raised bar, walk-in pantry with auto light! Wolfe gas range, Fisher-Paykel 3 door fridge with ice/water, and Fisher-Paykel two drawer dishwasher.
- The laundry room doubles as quick access from the garage and comes ready with Maytag washer and dryer, sink and more cabinets.
- Bonus room with wainscotting and bench seat overlooks the front yard and serves as guest bedroom, den or main floor office.
- Two pce powder room
- Primary Bedroom offers lovely lake and valley views to begin and end your day. Trayed ceiling with subtle lighting, wool carpeting, large walk-in closet and ensuite with soaker tub, glass/tile shower, vanity with twin raised sinks and heated tile floors.
LOWER LEVEL
- Open staircase with theater lights.
- Large family/games room with wet bar with sink and beverage fridge. A French door opens straight to the patio and pool area.
- Three bright bedrooms and full bath with tub/shower.
VIRTUAL FLOOR PLANS
Documents
- Download File: "Floor Plan" Download
Return to Top

