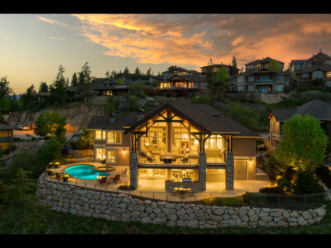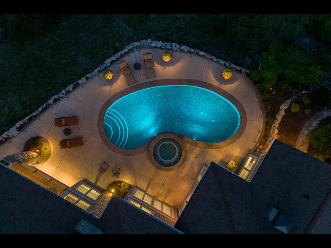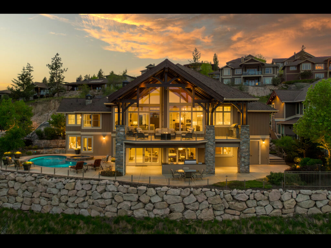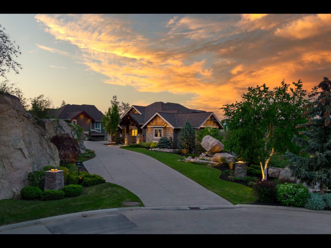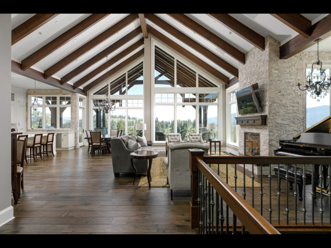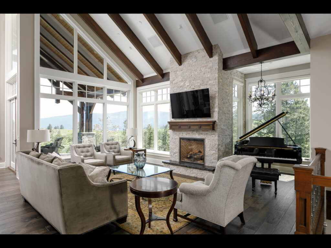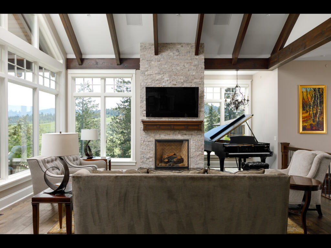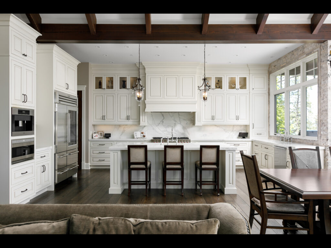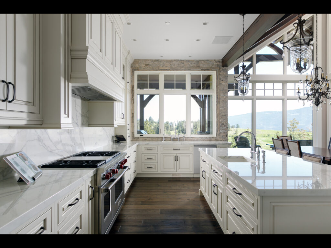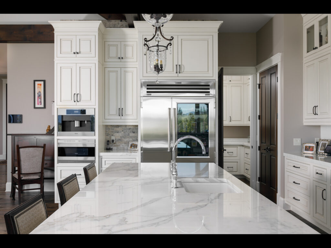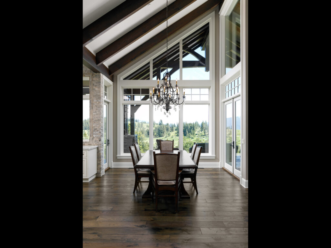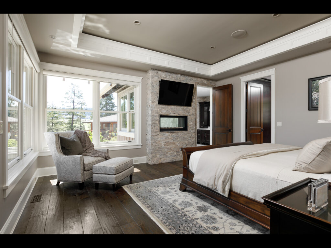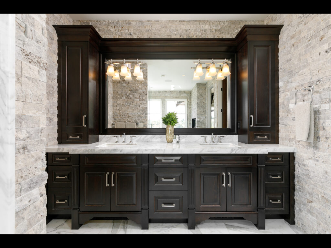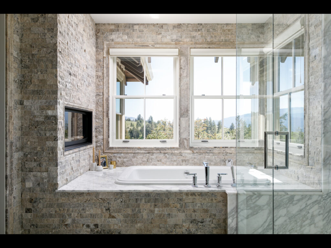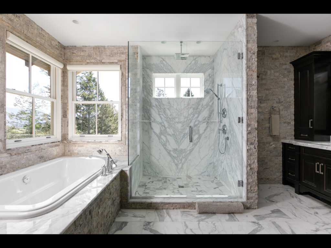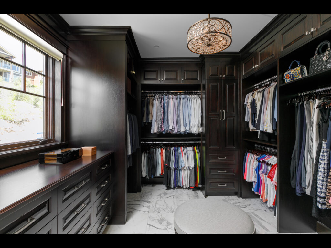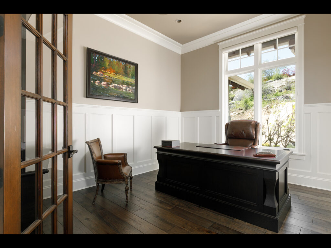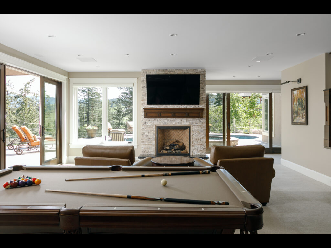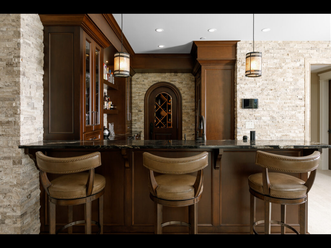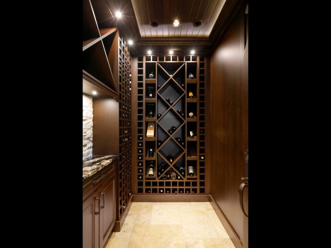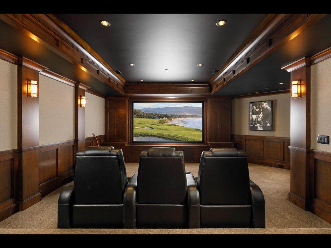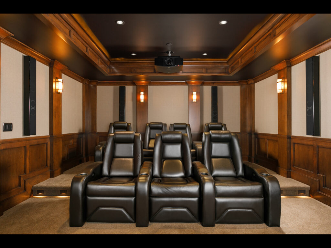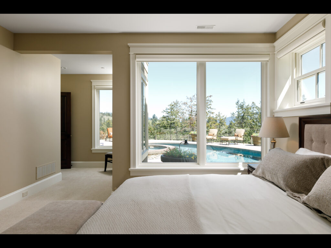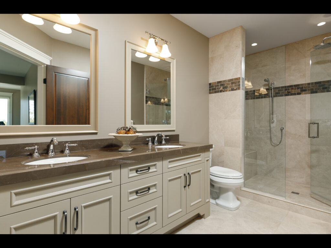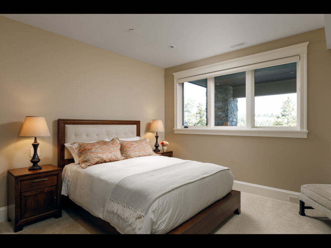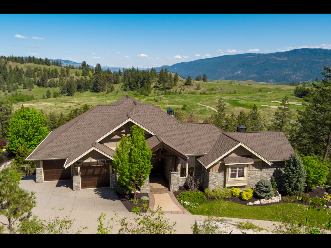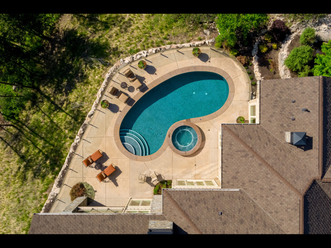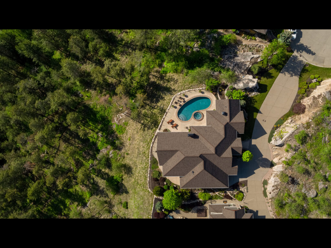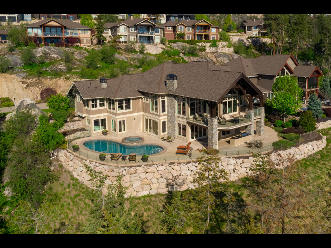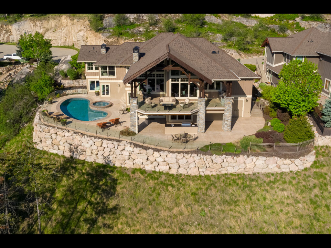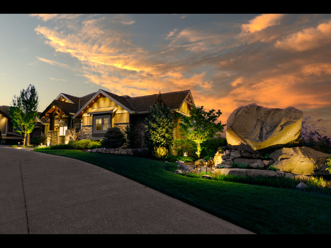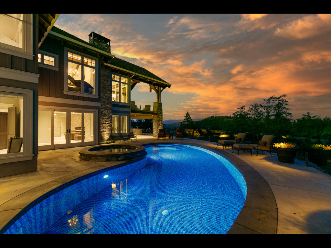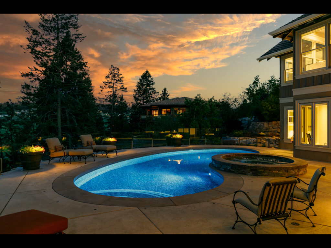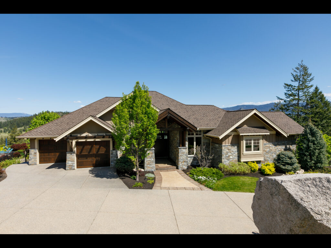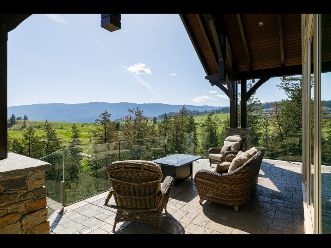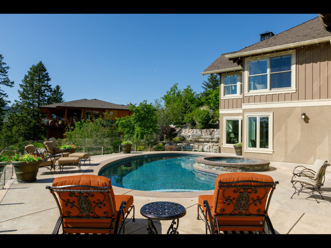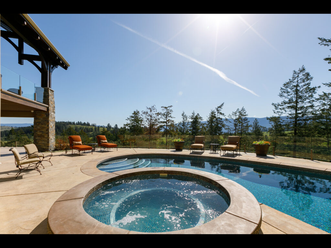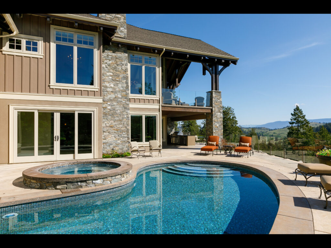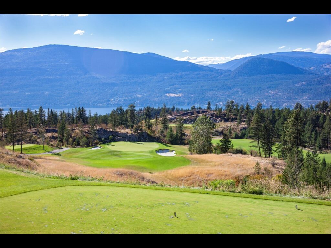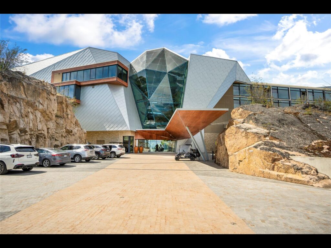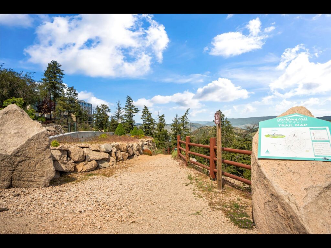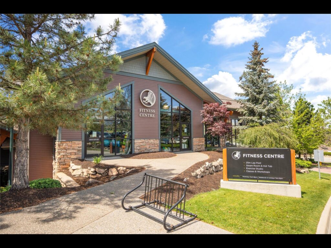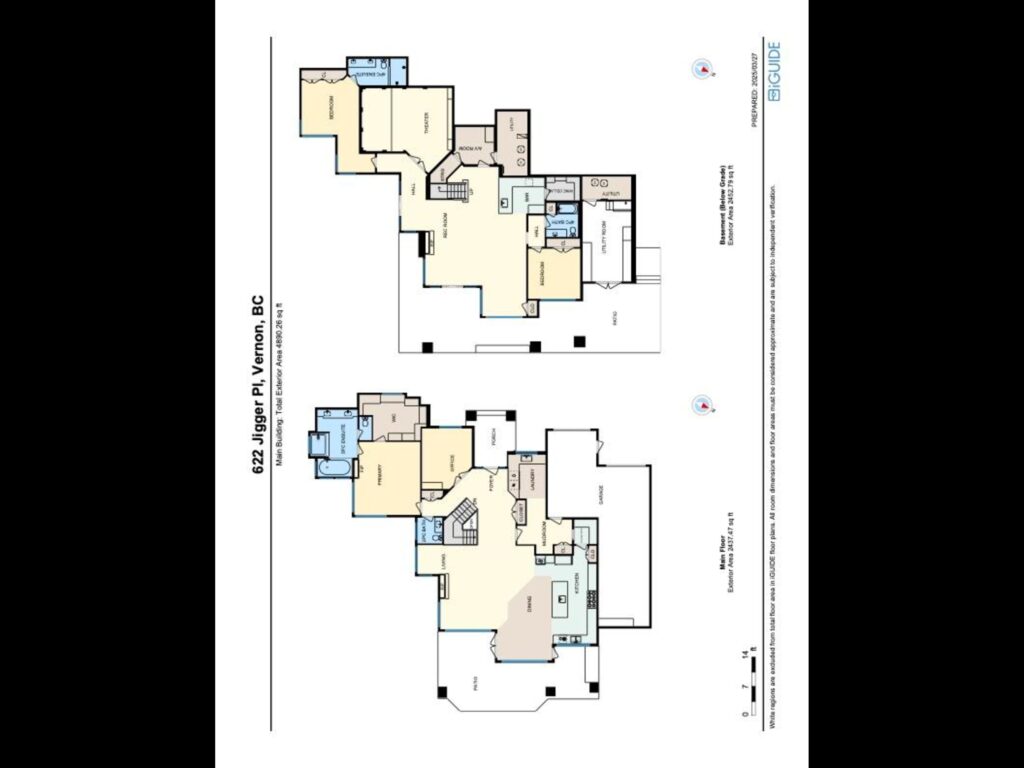Welcome to Predator Ridge Resort Community
Welcome to a way of life so many dream about! A vibrant resort community defined by the most gorgeous Okanagan Valley settings and offering – The Ridge and Predator – two world class 18-hole courses, a plethora of invigorating activities and a thousand fabulous events every year! The 1,300 acres backyard now has over 1000 residences and guest accommodation, soon to be enhanced with the Ritz-Carlton Residences. Picture this Basecamp to enjoy adjacent Sparkling Hills Wellness Facility, numerous exceptional wineries, and our spectacular lakes!
THE BENEFITS OF LIFE AT PREDATOR RIDGE: https://www.predatorridge.com/real-estate/owner-privileges/
Specifications
Location
Discover Predator Ridge
Welcome to Predator Ridge! Carefully planned to blend into nature in Vernon’s historic Commonage grasslands; Predator Ridge is an amazing world-class golf resort and one of Canada’s top golf resort communities, offering many choices and types of home ownership. The golf course was designed by legendary architect, Les Furber with 36-holes of championship golf in …read more
Features
THE LOT:
Tucked into a quiet cul-de-sac near the top of Predator Ridge, this lot offers privacy and a completely unimpeded vista over the Course, valley and mountains beyond.
- .6 acres 124’ x 200’ (approximate)
- Rock walls and thoughtful plantings flow seamlessly into the natural setting and culminate in a calming waterfall.
- Underground irrigation and extensive LED lighting for nighttime ambiance.
THE POOL AND HOT TUB
- Surrounded by patios, the custom 38-foot kidney shaped concrete salt-water pool, fully tiled in Fujiwa porcelain tiles (glazed, weather-resistant, frostproof, acid-proof and stain-resistant tiles)
- Complementary custom 10-foot round hot tub, also fully tiled in Fujiwa porcelain tiles.
- Full Hayward pool equipment and lighting.
THE HOME
Thoughtfully designed to maximize all the spectacular views and to offer every convenience and comfort. Handpicked materials and the craftsmanship of master builder, Heartwood Homes, have created this masterpiece!
- Full house geothermal for both heating and cooling, including pool.
- 100% LED in-ceiling lighting throughout interior and exterior of house (except some chandeliers/fixtures)
- Hunter Douglas Pirouette blinds.
- Energy-efficient windows with Low E-4 366 glass.
- Detailed wainscoting with double-step panels.
- Split-face travertine accent walls throughout.
- Castillo Hickory Engineered Hardwood Flooring, planed, chiselled, and sanded by hand.
- Electrical outlets set in baseboards to allow for “clean” walls.
- Full custom RTI whole home automation system for security, HVAC, lighting, and whole house audio system (includes SONOS) In-ceiling speakers throughout interior, upper deck, garage and lower patio.
- Top-of-the-line Sony 4K HDR TVs for Great Room, Rec Room, Master Bedroom and Den.
- 3-car heated garage with Polyaspartic Polyurea finished floors, storage cabinetry and granite countertop and hot and cold water.
- Under-Garage Storage Room offers over-height storage cabinets, elevated tiled dog shower and separate equipment room for pool and hot tub operation.
MAIN FLOOR:
The grand entry foyer immediately welcomes you with the panoramic views, easily enjoyed from this Great Room!
- Lofty vaulted ceiling highlighted with fir beams (installed by European Timber Frame)
- Towne and Country Gas fireplace with granite hearth and custom fir mantle.
- Split-face travertine accent wall with window frame detailing.
- Piano niche with crystal chandelier – niche is large enough to fit 7’ grand piano.
Kitchen
The centre of everyday life and the star for entertaining!
- Ceiling-height maple cabinets, with illuminated glass, Calacatta marble counters and backsplash, and planned lighting set the stage! Customized drawers and spaces for everything for utmost organization.
- High end Miele Diamond Series Dishwasher, and Miele coffee system. Wolf 48-inch Dual Fuel Range with 6 burners and griddle, Wolf Pro Hood liner, Wolf Drawer Microwave, Sub-zero Pro Series 48-inch Refrigerator/Freezer
- Reverse Osmosis system, dual garburators.
- Walk-in Pantry conveniently located between the garage and the kitchen, with Calacatta marble counters and under-cabinet lighting.
- East flow to the huge deck where the outdoor kitchen includes 42-inch Twin Eagles gas grill with infrared rotisserie and sear zone, and 2-side burners. Stainless cupboards and drawers with granite counters and workspace!
- Enjoy the view around the cozy granite fire-table.
- Laundry /Mud room that makes laundry fun! Heated Travertine floor, Kohler cast-iron sink, Miele Washer and heat-pump dryer, customized cabinets, and clothes hanger.
Den/Office
- Rich black walnut armoire houses TV, printer, storage shelves, and includes 4 large legal-size filing drawers.
Powder Room
- Heated Calacatta marble tile floors, black walnut vanity with Calacatta Belgia marble counters.
Primary Bedroom
Located at the quiet end of the home and featuring hickory floor, travertine accent walls and tray ceiling with double step panel detail and rope lighting.
- Walk-in Closet with custom black walnut floor-to-ceiling cabinetry and panelling.
- Calacatta marble tile floors with in-floor heating.
- See-through gas fireplace connecting with Ensuite.
- Ensuite offers heated Calacatta marble tile floors, black walnut cabinets, Calacatta Belgia marble counters and kick lighting.
- Super shower with Calacatta Belgia custom slab book-matched shower walls and beautiful soaker tub with a view!
WALKOUT LOWER LEVEL:
Follow the elegant lighted staircase to this level with equally sweeping views! Wool carpeting and radiant in-floor heating promises cozy evenings! Multiple split-face travertine accent walls with door and window frame detailing mirror the main level. Sliding glass doors offer easy flow to the pool and hot tub area. Entertainment around the pool is easy with second stainless and granite outdoor kitchen complete with sink, 42-inch Twin Eagles gas grill with infrared rotisserie and sear zone, 2-side burners, 24-inch Twin Eagles outdoor refrigerator, and ice maker.
Rec Room
- Perfect for entertaining plus dual sliding glass doors open to the pool and hot tub.
- Towne and Country Gas fireplace with granite hearth and custom fir mantle.
- The bar features maple cabinets with lighted display, custom organiser drawers for all entertaining items, Panelled Miele Diamond Series Dishwasher, Panelled Sub-zero Refrigerator/Freezer, Panasonic Genius Prestige Microwave.
- Filtered drinking water and convenient garburator.
Wine Cellar
- Custom maple glass doors and cabinets, along with travertine floors, create the perfect setting for housing your extensive collection of over 400 wines!
- Temperature-controlled cellar with separate chiller.
Theatre Room
- Turn it up and relax! Acoustic panelling throughout and sound insulation and electric reclining theatre chairs with stair lighting await!
- Custom maple cabinetry and wainscotting throughout, surrounding 115” screen.
- Tray ceiling with double-step panel detailing and rope lighting.
- Ultra high-end Sony 4K HDR projector (purchased in October 2021 for $50,000), including high end audio and speaker components throughout – additional $150,000 in components.
Guest Bedroom
- Closet organizers with shelves and drawers.
Bathroom
- Marble floor and Bronze Armani marble counters.
Guest Bedroom with Ensuite
- Marble floors, double vanity with kick lighting and Bronze Armani marble counters.
- Oversized marble-tiled shower with bench.
VIRTUAL FLOOR PLANS
Documents
- Download File: "Floor Plan" Download
Return to Top

