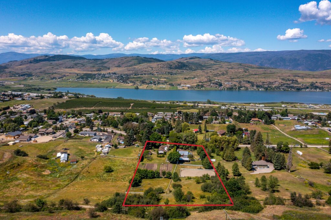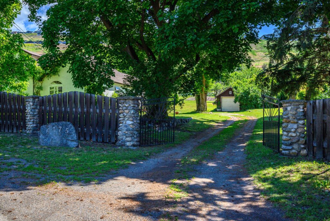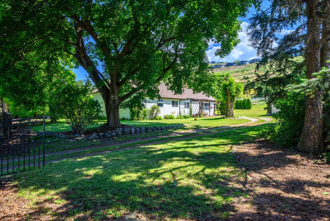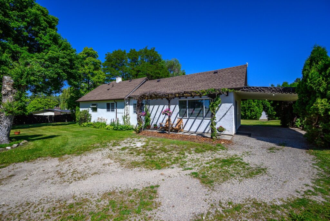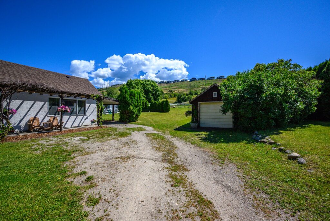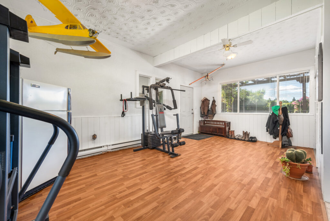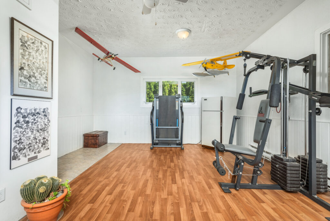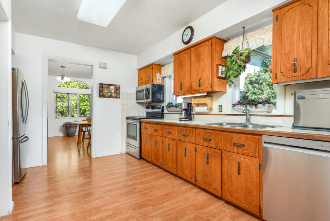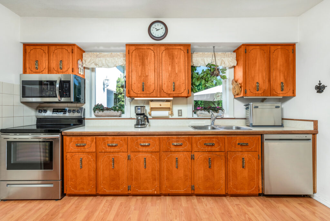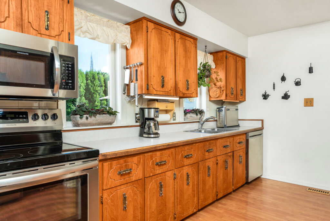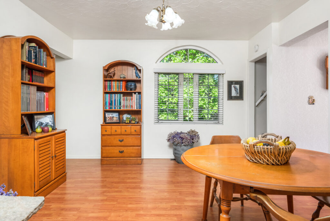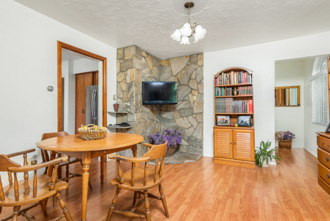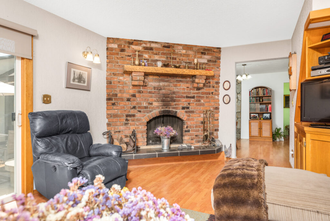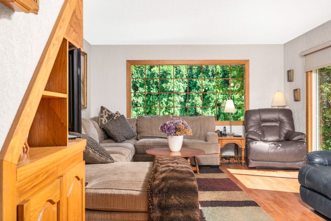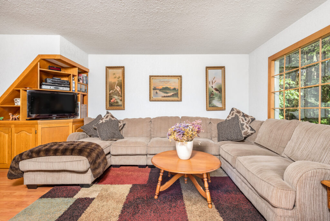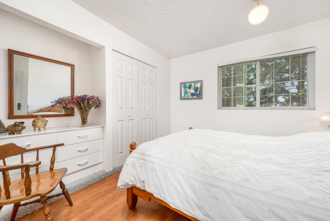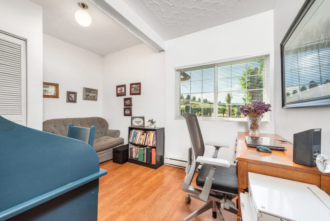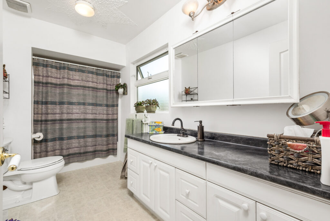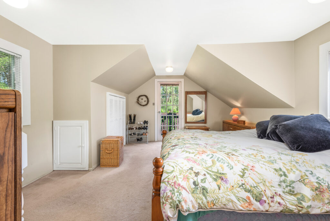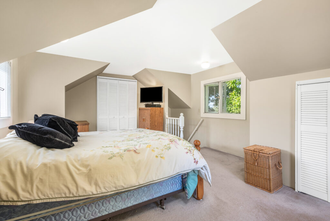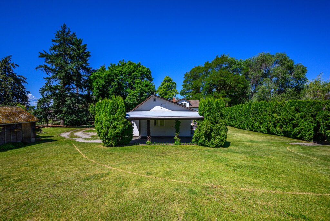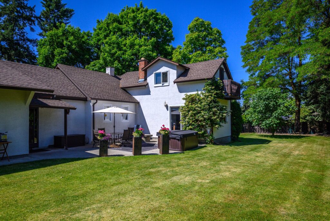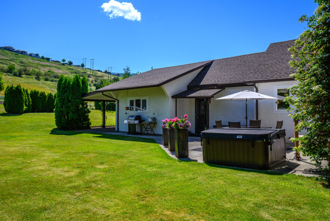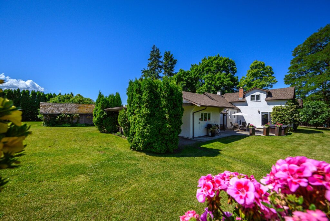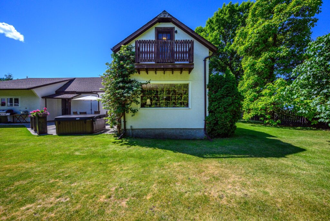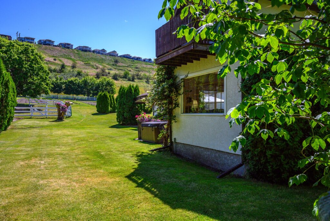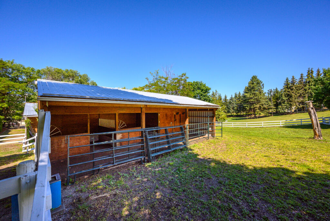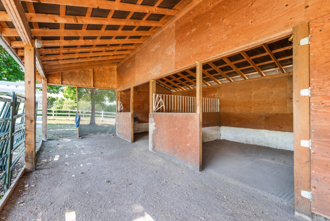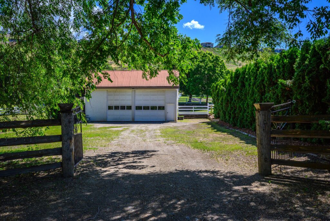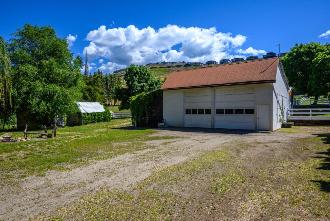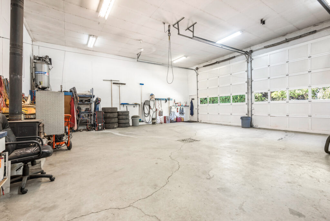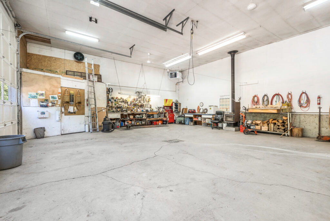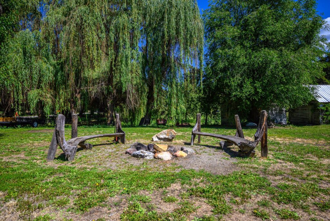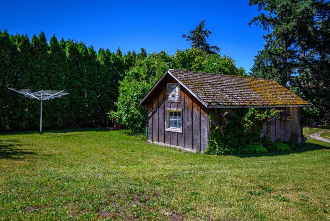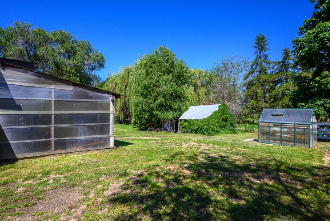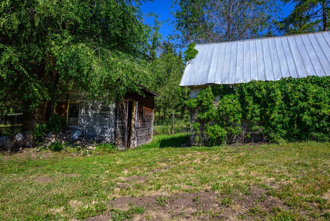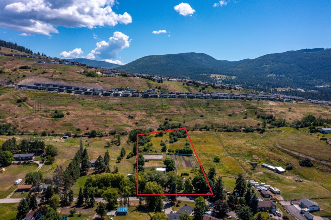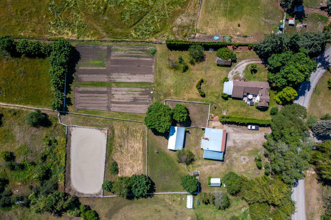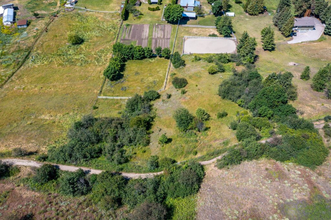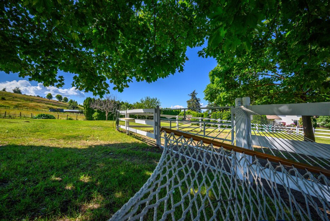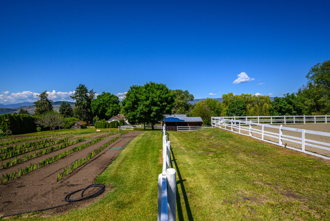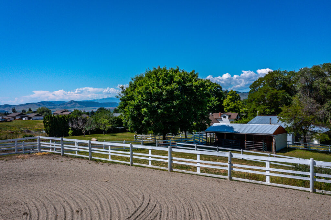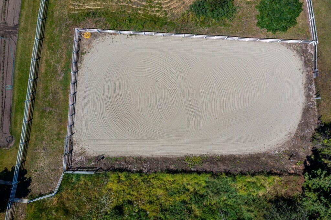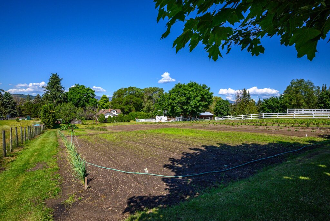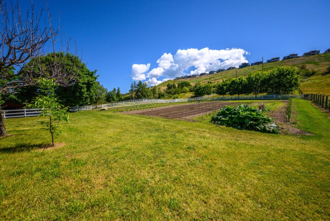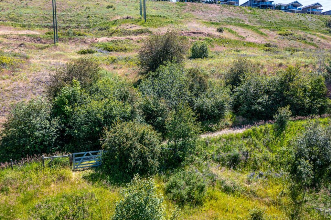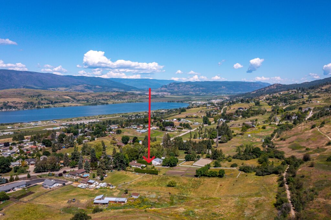3.77 Acres in the BX!
This 3.77-acre property is a dream for hobbyists, entrepreneurs, and those seeking a blend of business potential and country living. The 34’ x 31’ heated shop is fully equipped with natural gas heating, 14-ft ceilings, dual 12-ft doors, 220-amp service, a concrete floor with a drain, and a built-in air compressor, plus a separate entrance and ample level parking, making it ideal for a workshop, storage, or small business. The land has also supported a successful farm gate sales business with large, irrigated gardens. Fully fenced and cross-fenced, it’s ready for livestock with a two-stall barn, automatic waterer, riding arena, and multiple paddocks. Property backs directly onto the Grey Canal Trail which opens the opportunity to walk your dog, ride your bike or trail ride your horse right from your home! The charming country home is bright and welcoming, featuring a cozy living room with a floor-to-ceiling wood-burning fireplace, a formal dining room, and a country kitchen, with two bedrooms on the main floor and a private primary upstairs. Enjoy outdoor living with a spacious patio, hot tub, and firepit area, perfect for relaxing after a productive day. Located just minutes from Vernon, this property is packed with possibilities—whether for work, play, or both!
Video Tour
Specifications
Location
Discover Vernon
Welcome to the City Of Vernon! The service and cultural hub of the North Okanagan Valley, Vernon is that rare blend of ‘small town’ flavor and friendliness with big town services. Nestled in the valley between Kalamalka Lake, Okanagan Lake, and Swan Lakes. Recreational and cultural activities abound and add zest to the four …read more
Features
THE PROPERTY
3.77-acre property offers access to the Grey Canal Trail right out your own gate! Nostalgic stone and wood fence provides privacy for the home.
- Fenced pastures. Irrigation allocation is 1.01 Hectares
- 2-stall barn with enclosed hay storage and automatic heated waterer, 3 paddocks and a fully fenced riding arena. Lean-to for equipment storage and tack room with power.
- Garden beds primed with rich loam soil and a greenhouse for an early start in the spring!
- Beautifully mature yard with lovely shade trees, perennial gardens and a taste of the Okanagan with 2 Cherry and 2 Plum trees.
- Fire pit with benches.
- Two driveways for easy access around the property! Loads of extra parking. Bring your RV and horse trailers!
- 34’x31′ WORKSHOP with metal roof, 220amp power, 12’ double rolling doors, 14’ ceilings, a new electric heater in 2024, wood burning stove, a fully insulated cold/storage room, workbenches and pegboard and large air compressor is also included!
THE HOME
Retaining its quaint country charm, this 1946 home has been lovingly cared for and ready to offer years of comfort to the next family!
- Asphalt shingle roof renewed in 2016 and Stucco exterior.
- The back patio features a hot tub, lots of sitting area, and a covered area for your BBQ.
- Single carport plus a detached garage.
- Natural gas and baseboard electric heat, new hot water tank, Custom window coverings.
MAIN LEVEL
- The open kitchen has stainless steel range, fridge, over-the-range microwave, dishwasher, pantry and a view over the back patio.
- Just off the kitchen, the formal dining room features a beautiful arched window and stone corner (formerly wood stove).
- The Living Room features a floor to ceiling brick wood burning fireplace, huge picture window to invite in the greenery and thoughtful built-ins. Sliding glass doors open to the patio and hot tub.
- Cozy bedroom with built in dresser and closet. The second bedroom doing double duty as the office.
- The bath has lots of natural light, loads of vanity and cabinet space and tub/shower combination.
- Bonus room – this super space serves as the casual entrance, the laundry and currently as a gym.
- The washer and dryer are efficiently located in the large double door closet and feature a classic built-in ironing board.
UPPER LEVEL
- The primary bedroom is located quietly on this level. Up the stairs you will find a delightful retreat with sloped ceilings, and built-in closets.
- Windows on either side offer great air flow and a French door opens to the Juliette balcony with views of gardens.
LOWER LEVEL
- The lower level has an unfinished 13’x19’ storage area and a utility room.
VIRTUAL FLOOR PLANS
Documents
- Download File: "Floor Plan" Download
Return to Top

