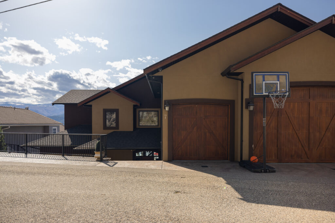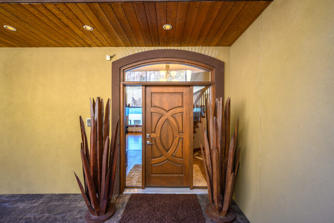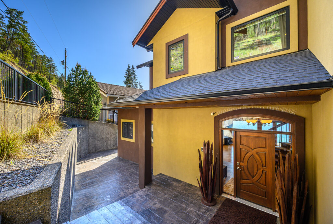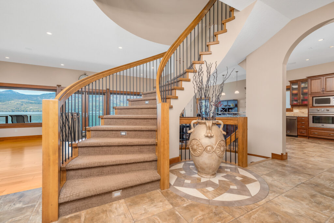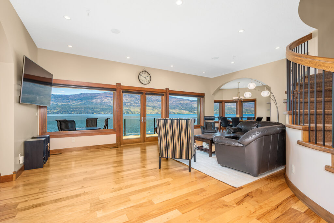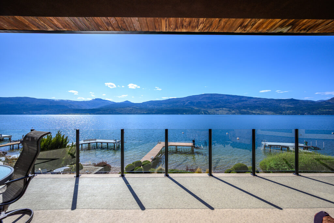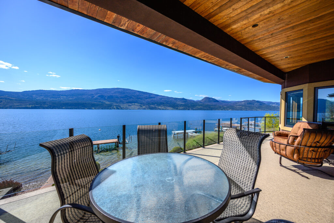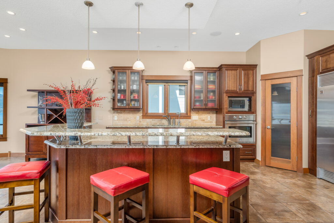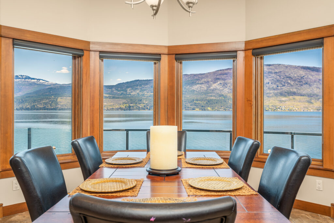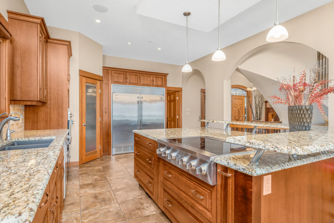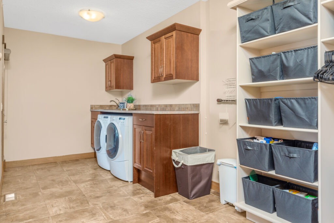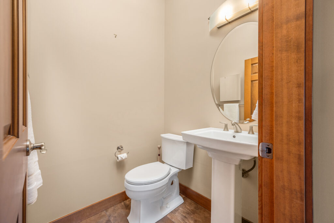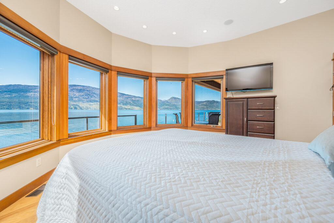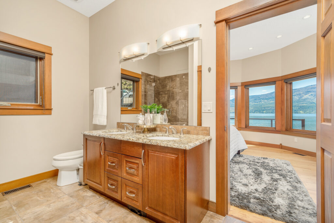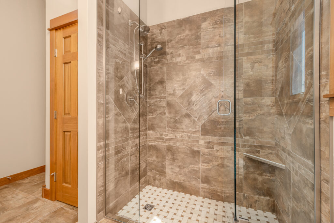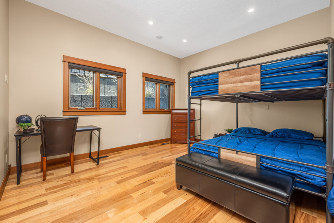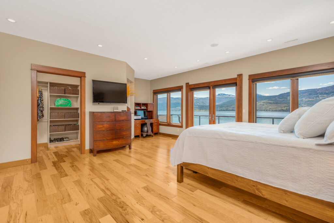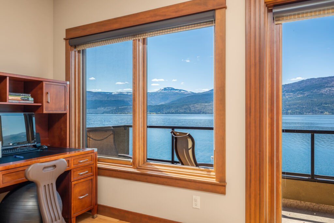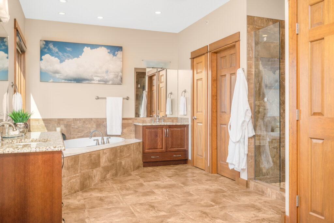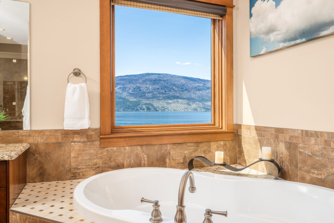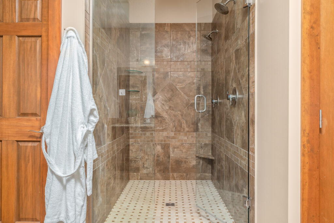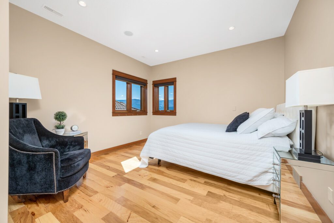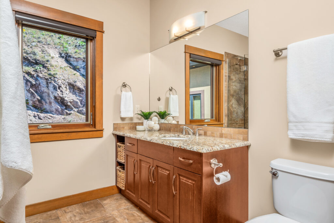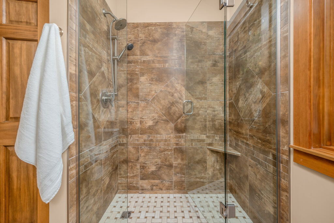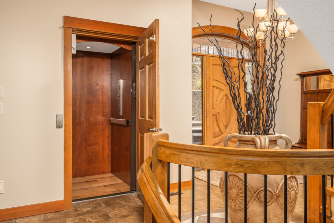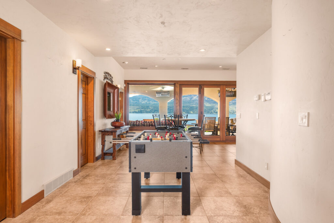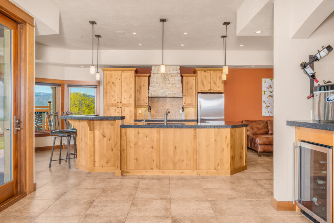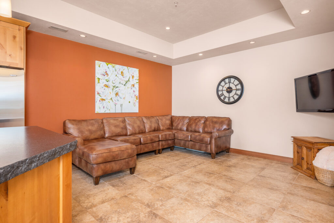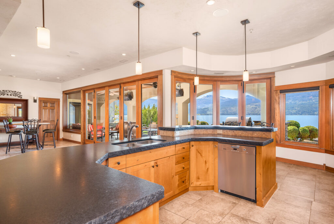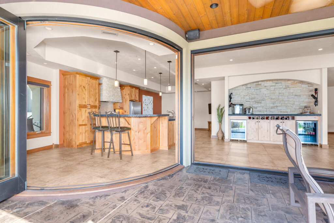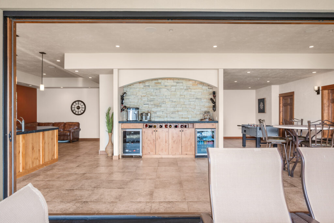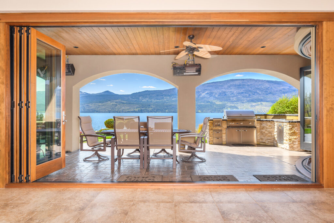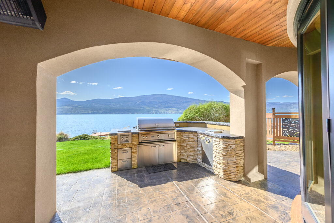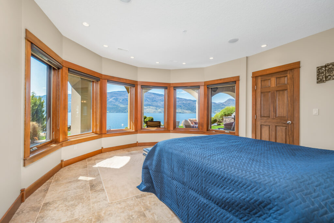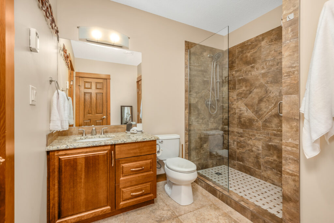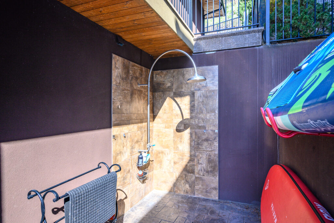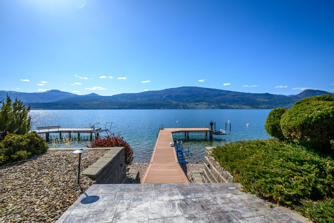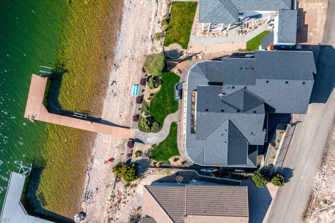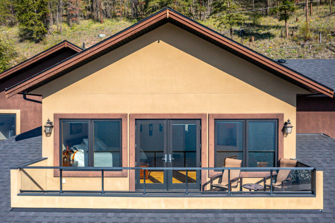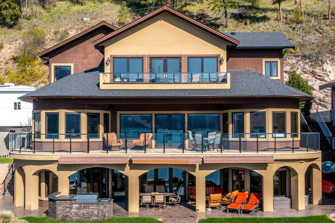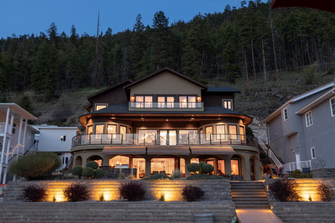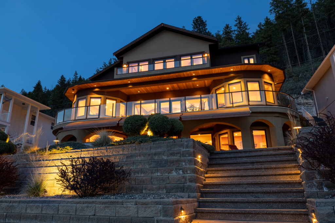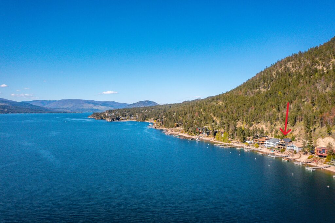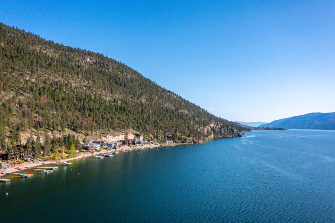EXCLUSIVE GATED OKANAGAN LAKESHORE LUXURY
Imagine waking up to breathtaking views of the lake and stepping directly onto your private 75-foot beach, complete with a spacious dock featuring a seating area and boat lift. A scenic 20-minute drive from Vernon, along the picturesque east side of Okanagan Lake and past Ellison Provincial Park, this exclusive neighborhood offers unparalleled privacy and tranquility among its 12 distinctive homes. This stunning 4,746 sq. ft. residence is meticulously designed for family enjoyment and entertainment, blending elegant tile, stone, and premium wood finishes. The main level features a spacious living area that connects to a wrap-around deck and the upper level provides serene sleeping quarters. The lower level maximizes the Okanagan lifestyle, with innovative moving wall systems that open onto expansive patios and the beach beyond. A second full kitchen and bar on this level ensures all summer activities remain conveniently at beach level. An elevator provides effortless access from the upper bedrooms to the beach level, eliminating any concern about stairs. This exceptional property includes 5 bedrooms, 4 bathrooms, in-floor heating, triple garage, media room, security system, water treatments, and fire suppression. The beautifully landscaped grounds are designed for easy maintenance, allowing you to focus on enjoying life by the lake. Invite friends and family to share in the magic of this incredible waterfront estate. Start living your dream today!
Specifications
Location
Discover Okanagan Landing
Welcome to Okanagan Landing! Affectionately referred to as The Landing by locals! This area was a terminus for the railway and steamboats in the late 1800s. Today this is a favorite residential area. The Landing became part of the City of Vernon in 1993. Vernon’s Official Community Plan forecasts a new waterfront development for tourists and …read more
Features
THE LOCATION
EASTSIDE ESTATES is located a scenic 20-minute lakeside drive from the Vernon., situated past the picturesque Ellison Provincial Park and an extensive bike trail system. This exclusive waterfront community is nestled in a serene bay, offering enhanced privacy for its 12 bare land strata homes via gated access.
THE PROPERTY
This peaceful 1.53-acre property offers a tranquil setting. The stunning curved stamped concrete patios and tiered retaining walls are seamlessly integrated with thoughtfully designed landscaping, all maintained effortlessly with an automatic irrigation system. The 7 feet of level, clear, and swim-friendly waterfront is perfect for relaxation. A newer wharf with an electric lift is ready to accommodate a boat, with both electric and water services available. Additional features include an outdoor shower and a rainwater recovery system. The rock bluff area can be used for storing boat trailers.
THE HOME
This home features a classic design with exceptional craftsmanship and attention to detail, offering three levels that provide a perfect layout for entertaining, fun at the beach level, and restful sleeping spaces. Newly painted interior in Apr 2025. An elevator just off the triple garage connects all levels for convenience. The impressive decks are equipped with recessed lighting, ceiling fans, and heaters, creating an ideal outdoor living space. The heated triple garage boasts extra-high ceilings and both hot and cold water. The stucco exterior is complemented by stone accents, while a brand-new asphalt shingle roof and gutters were installed in 202, and windows were replaced in 2022. The home is equipped with a forced air, propane-fired heating system with dual furnaces for the main and upper floors, as well as an electric hot water boiler for in-floor heating in the lower level. Enjoy central air, a Rinnai instant hot water system, and a water treatment and softening system with reverse osmosis. Additional features include a built-in vacuum system, fire suppression system, monitored security system, sound system, and custom window coverings.
MAIN LEVEL
- Step through the front door and be captivated by the breathtaking Okanagan Lake view through expansive windows that span the front of the home, enhanced by soaring ceilings.
- A graceful open curved stairwell with theatre lighting leads to both the upper and lower levels.
- An elevator situated directly to the left of the garage entrance provides step-free access to the residence.
- The open floor plan creates a seamless flow between the kitchen, dining, and living areas, perfect for everyday living and entertaining.
- French doors open to a spacious covered deck, extending the living space and offering stunning lake views from every angle.
- The well-appointed kitchen features granite countertops, an island with a raised eating bar, stainless steel appliances, including a large two-door fridge, a lighted walk-in pantry, and instant hot water.
- Two generous bedrooms share a Jack-and-Jill style bath, complete with heated tile floors, a tub, and a separate shower.
- A stylish powder room is perfect for guests.
- A large, functional laundry room includes a sink, ample built-in cabinets, and shelves for extra storage.
UPPER LEVEL
- This exceptional Primary bedroom features breathtaking, unobstructed views of the lake through expansive windows and leads out to a private deck. It includes a spacious walk-in closet and a luxurious five-piece ensuite bathroom featuring a deep soaker tub, a tiled shower with dual shower heads, granite double vanity, and heated tile floors for ultimate comfort.
- The second bedroom also features a walk-in closet and its own ensuite bathroom, complete with a tub and shower, as well as heated tile floors for added comfort.
LOWER LEVEL
Let the fun begin! This exceptional open-concept floor plan is perfect for entertaining family and friends.
- A moving wall system effortlessly connects the living space to a spacious patio with a stone outdoor kitchen.
- The durable, heated tile floors are ideal for high-traffic areas.
- The kitchen is fully equipped with a dishwasher, fridge, microwave/oven, cooktop, and ample cabinet storage.
- The fantastic bar area with a beverage cooler is perfect for hosting guests.
- A cozy media room creates an inviting space for movie nights.
- The fifth bedroom offers a lakeview and a walk-in closet. The adjoining bathroom features heated tile floors, a tub, and a shower, providing convenience for both the bedroom and beachgoers.
- The elevator, conveniently situated near the staircase, efficiently transports you to the upper and main floor.
Return to Top

