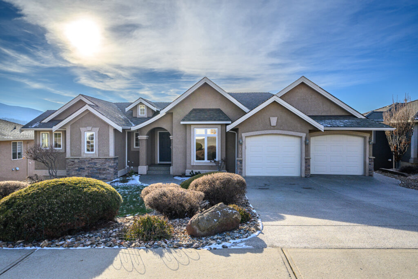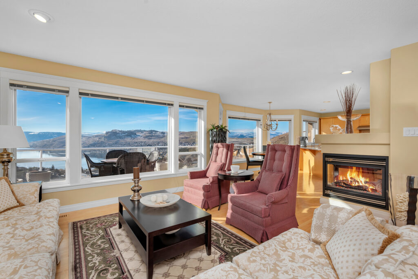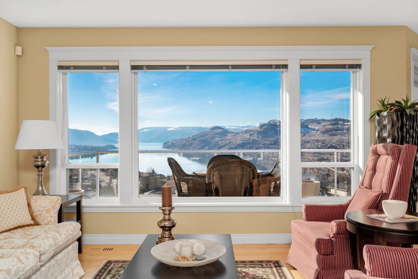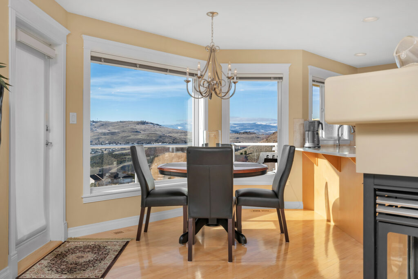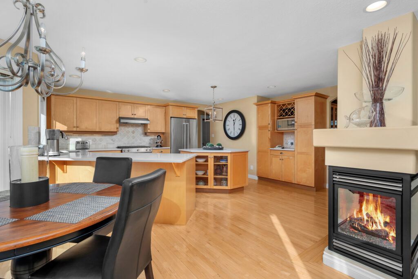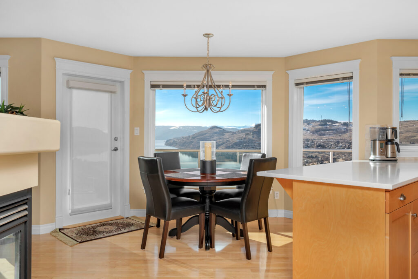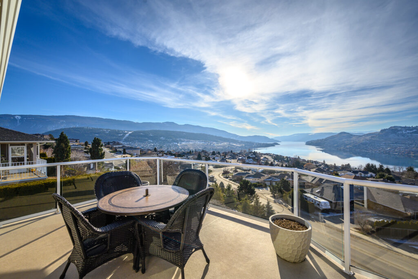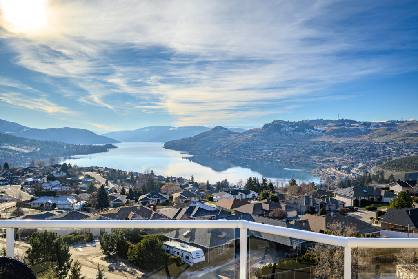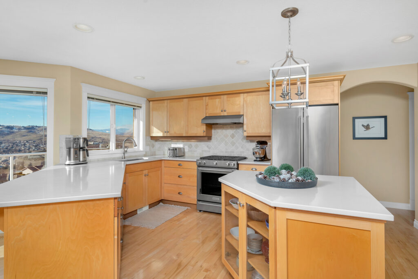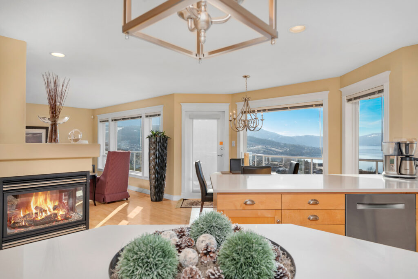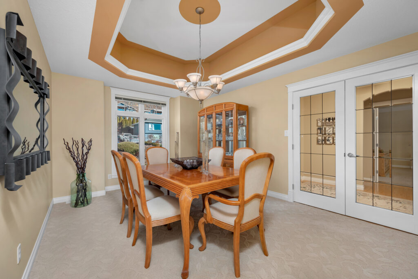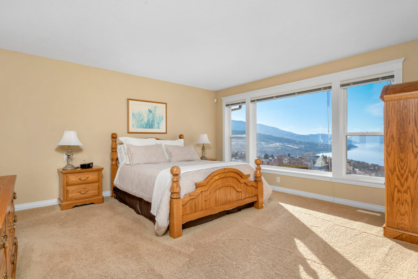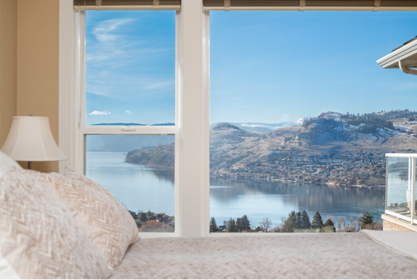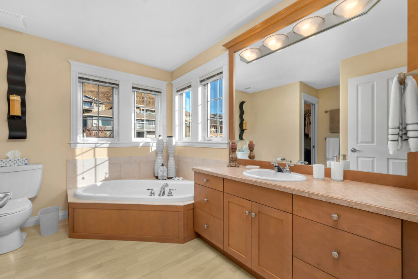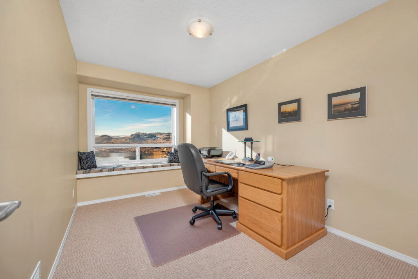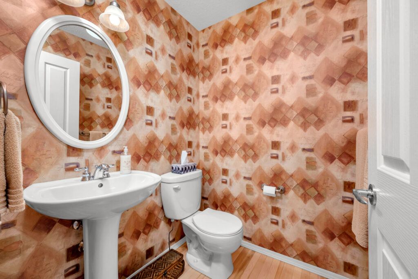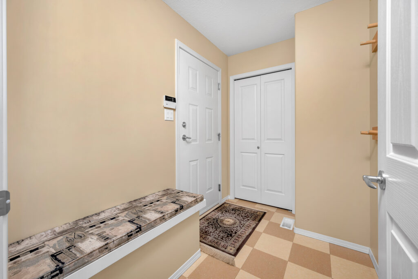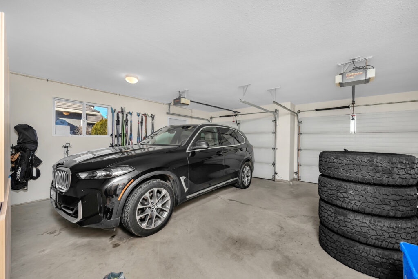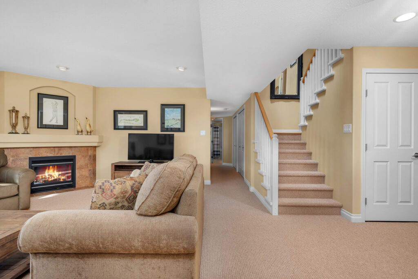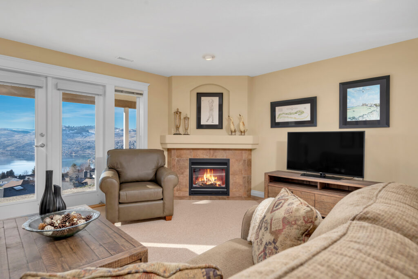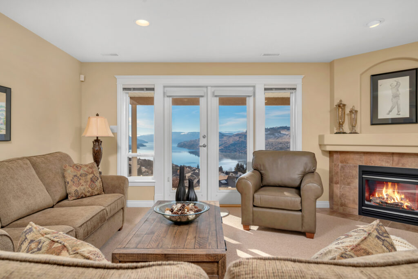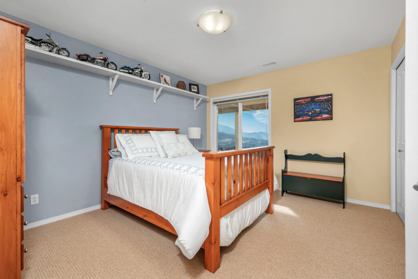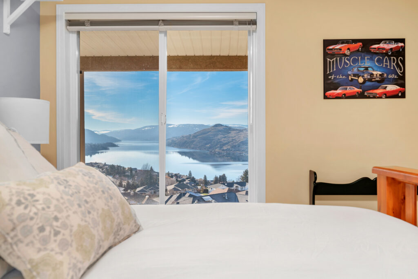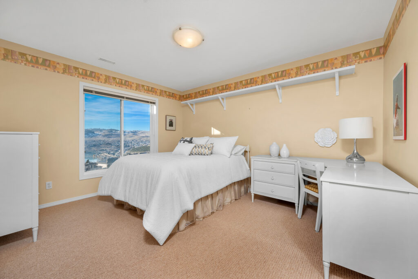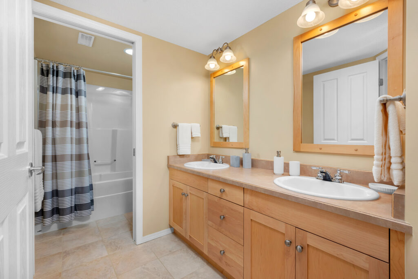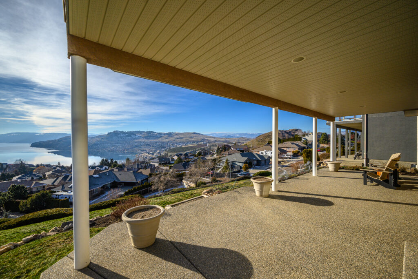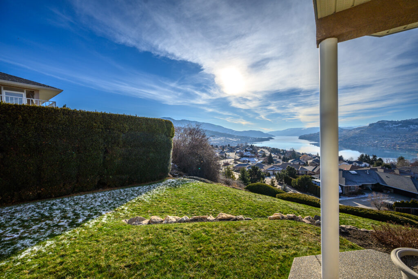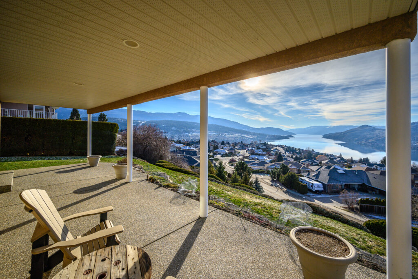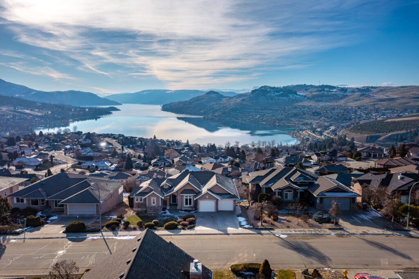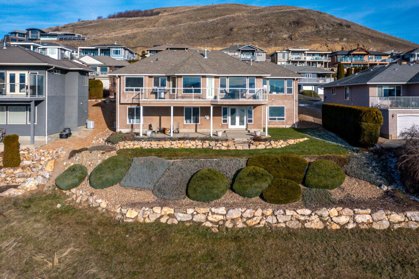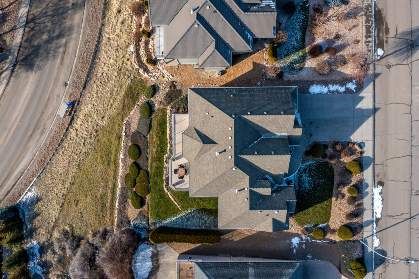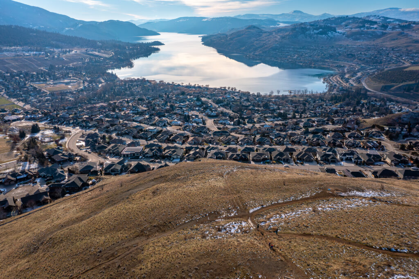Unobstructed Lake and Valley Views on Stunning Middleton Mountain
Welcome to this stunning 6-bedroom plus den home, offering breathtaking unobstructed Kalamalka Lake and valley views perched on sought-after Middleton Mountain, in a highly desirable location close to parks, trails, and amenities. With a bright and airy, functional layout, this property is perfect for large families or anyone in need of extra space. The thoughtful floor plan maximizes both comfort and convenience. The Main floor features two bedrooms including the Primary with 4pc ensuite, a 2pc bath and a formal dining room. The kitchen features a generous sized pantry and a breakfast nook with spectacular lake views, just off the kitchen is a handy mudroom leading in from the garage entry. A two-sided fireplace connects the kitchen and living room, adding warmth and charm to both areas, while providing an inviting ambiance. The walk-out lower level is ideal for guests, extended family, or entertaining. You’ll find 4 more bedrooms; one with a convenient 3-pc ensuite plus an additional 5pc bathroom, a large recreation room, the den and a spacious storage room. There is ample space to gather and enjoy the incredible surroundings. Whether you’re hosting a party or simply relaxing in the tranquility of the lake views, this home offers the perfect setting. A two-car garage plus driveway parking provides plenty of room for vehicles and recreational equipment. With its combination of space, style, and natural beauty, this home truly has it all. Don’t miss your chance to own this remarkable property, schedule your private viewing today!
Video Tour
Specifications
Location
Discover Middleton Mountain
Welcome to Middleton Mountain! The area has grown into one of the favourite ‘places to live’! Construction of the final phases is drawing near. Middleton Mountain is a planned blend of comfortable family homes and townhomes, adult communities, and executive homes with enviable views of Kalamalka Lake. Residents of Middleton Mountain enjoys quick access to downtown, …read more
Features
THE LOCATION
Nestled in the highly sought-after Middleton Mountain, this home offers unparalleled views of the stunning Kalamalka Lake and the surrounding valley. The location combines the best of both worlds—peaceful seclusion at the quiet end of the street, yet just moments away from all the conveniences you need. Shopping, the college and schools and scenic hiking trails are nearby, while a park is just up the road. Kal Beach is just down the hill which provides a boat launch and plenty of free parking! Enjoy swimming, beach volleyball courts, paddleboard shops, as well as a concession stand and washrooms. Enjoy beachfront dining at Alexanders beach pub or walk the new pier installed Jan 2025. Whether you’re looking for outdoor adventure or a tranquil retreat, this home’s location has it all.
THE PROPERTY
- 5 Zone Irrigation including drip zone for front garden
- The front yard is landscaped and welcoming with lush greenspace and well-maintained plantings.
- The rear yard offers additional greenspace and low-maintenance plantings edge the property
- Lot size 75’ x 202’ – 0.30 Acres
THE HOME
- Stucco exterior with cultured stone accents
- Asphalt shingle roof (original)
- Double driveway with exposed aggregate
- Garage with His & Hers doors with built in storage and Man door
- Security sensors with alarms on all windows & doors (no contract)
- Extra deep windows maximize the gorgeous lake views
- Almost full-length deck on main floor covered with exposed aggregate
- Huge, covered patio off lower level to soak in the magnificent views
- Gas heating – Bryant furnace, original with regular service performed
- Central Air Conditioning – New unit installed Oct 2024
- Central vacuum
- Hot Water tank – New unit installed in 2018
- Plumbing; no PolyB with copper in mechanical room
MAIN LEVEL
- Maple hardwood flooring in the main living area
- A formal dining area behind glass French doors with rich sculptured carpet and lighted recessed ceiling.
- A 3-way fireplace brings comfort and ambience to the kitchen, casual dining area and living room
- Kitchen features maple cabinets, quartz counters, tiled backsplash, lighted pantry, center work island, coffee/wine bar and a convenient butler station between kitchen and dining.
- Casual dining area opens to the almost full-length deck.
- The primary bedroom features walk in closet with window for natural light, the ensuite has corner soaker tub and a 2-seat glass door shower
- A laundry room conveniently located by bedroom, with stainless steel appliances, built in cabinets and sink.
- Garage opens to mudroom with closets and bench.
LOWER LEVEL
- Family room with gas fireplace and double doors leading out to the fully covered patio
- 3 bedrooms have gorgeous full lake views
- The 4th room easily made into a bedroom complete with 3-pc ensuite and separate entrance!
- Generously sized (13’2” x 5’9”) 5 pc bathroom with dual sink vanity
- A large storage room, plus two double door closets off the main hallway for additional storage space
- Den with double French doors could be used as a guest room, hobby space, library or a quiet office
- Utility room
Return to Top

