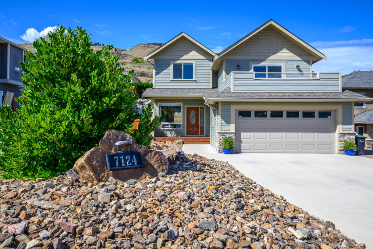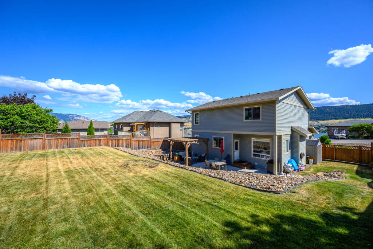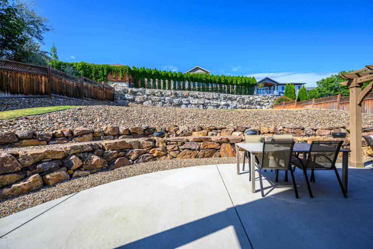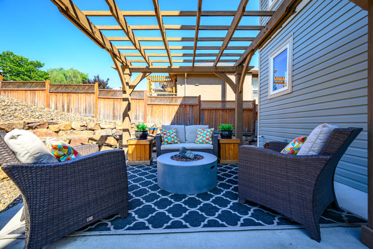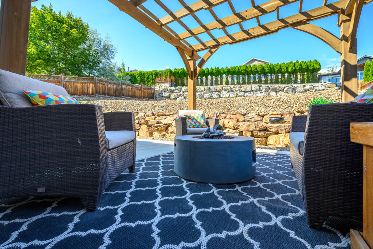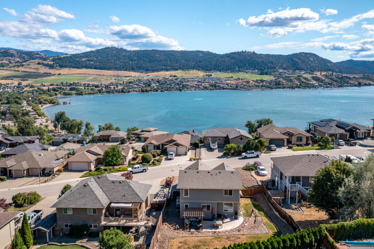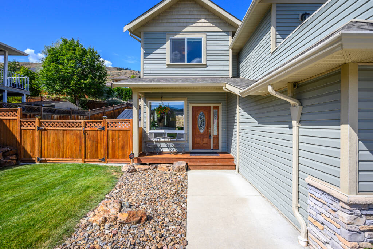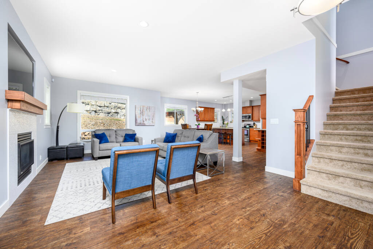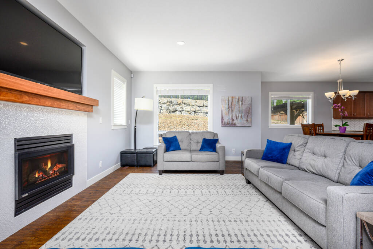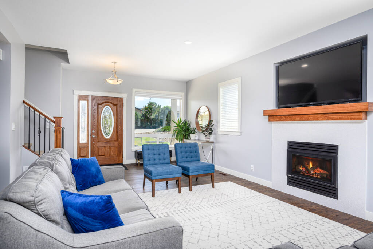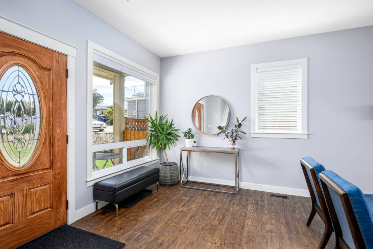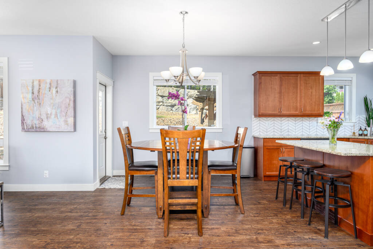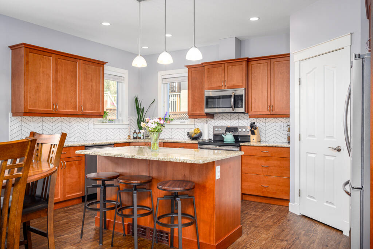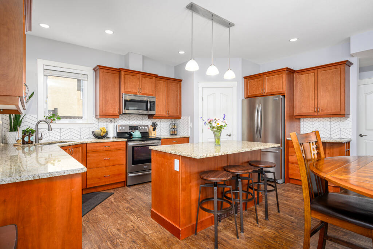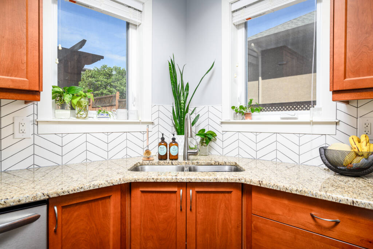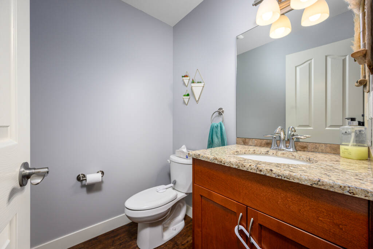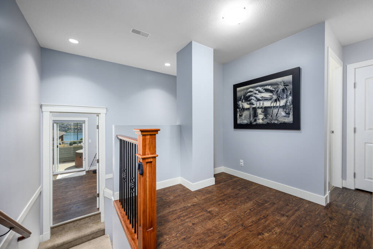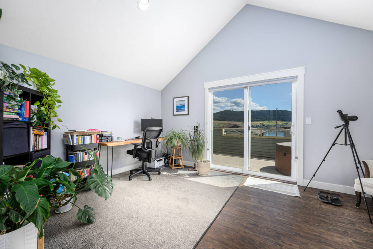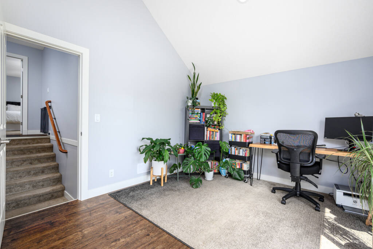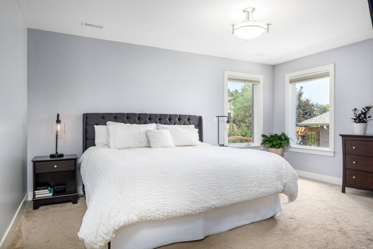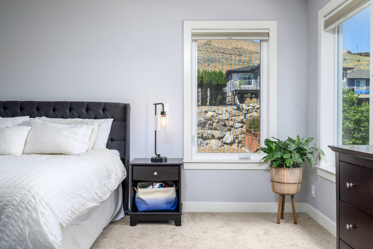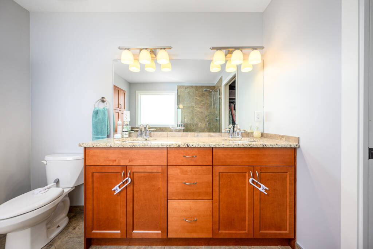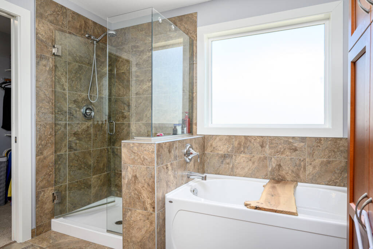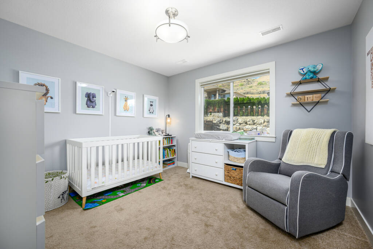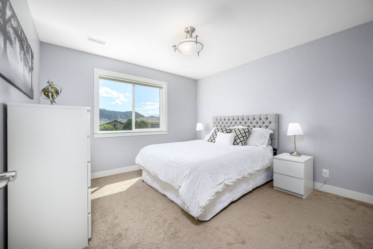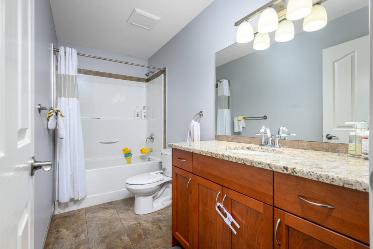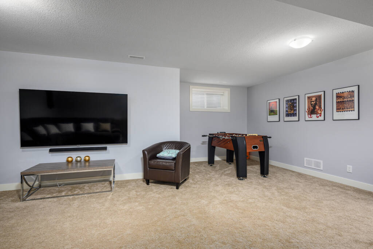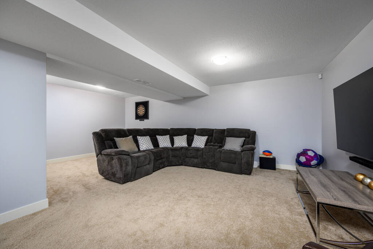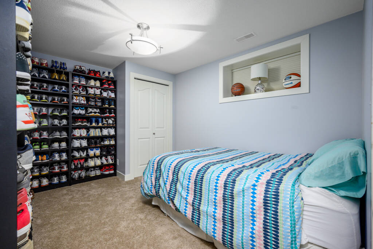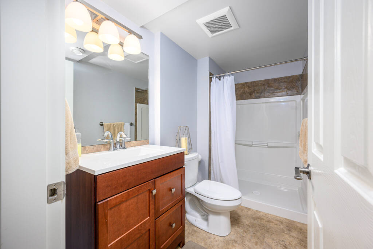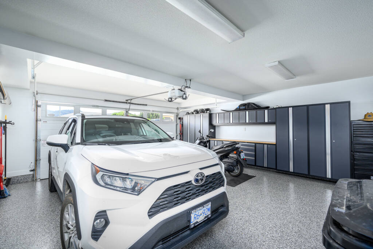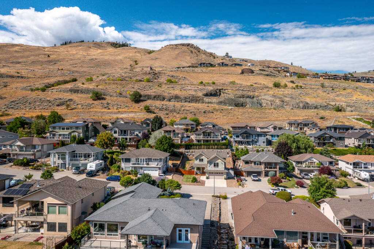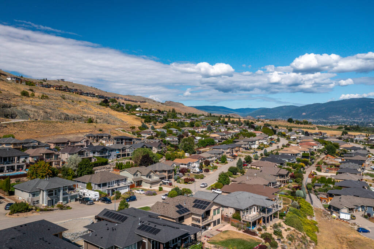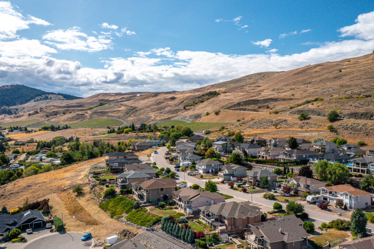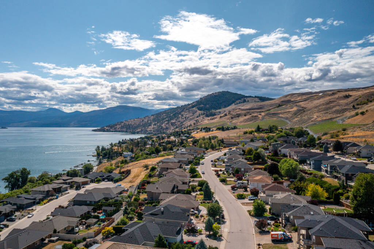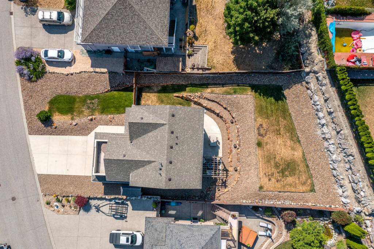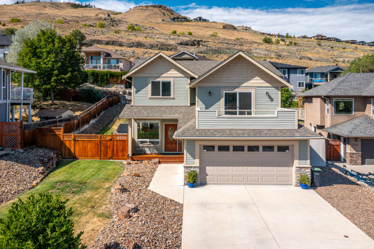A super family plan! This two-story home with full basement offers a great division of space! ‘Great room’ living on the main floor with seamless flow to the private backyard and patio. Back entry/mudroom with access to pantry and fenced dog run! Quiet upper level offers primary bedroom and ensuite with tub, separate shower and double vanity, two bright children’s bedrooms, full bath with tub/shower and laundry close at hand! Super light filled BONUS room with vaulted ceiling and sliding doors to large deck-perfect for children play, hobby/sewing, TV room, office! Peek-a-boo lakeview! Lower level for fun and games and perfect for your teenager! Large TV/games room, bedroom, full bath and loads of storage. Hardwearing vinyl plank flooring, heated tiled bathroom floors, granite counters! Double garage with epoxy finish floor. A fully fenced yard with irrigation, large garden shed, dog run and extra parking. Lakeridge Estates is an excellent family neighborhood – minutes from Kin Beach and Park and The Rise golf course.
Specifications
Location
Discover Bella Vista
Welcome to Bella Vista, Italian for ‘Beautiful View’ and that is immediately obvious when you arrive in this Vernon neighborhood! From popular Kin Beach and Park at the start of Okanagan Lake, Tronson Road winds from the edge of downtown Vernon, along the shoreline of this eastern arm of Okanagan Lake, through orchards and …read more
Features
THE LOCATION
Lakeridge Estates is a well-established neighborhood of quality family homes on generous lots! A short, picturesque drive from the City of Vernon, along the Bella Vista hills overlooking Okanagan lake. Just past popular Davison orchards and Planet Bee and minutes from The Rise golf course and Kin Beach and Park.
THE PROPERTY
- Easy care is the focus! Rock walls and ground cover divide irrigated lawn areas.
- Fully fenced backyard with man and vehicle gate!
- Convenient dog run.
- Remarkably private in the back yard so you can enjoy the large patio and pergola!
- Large garden storage shed at the side entry.
- Wide driveway and extra parking at the side.
THE HOME
A true 2-story home plus a fully finished lower level offers a super division of living space for families of all ages! ‘Great room’ living on the main floor, bedrooms on the quieter upper level and a full basement for fun and games!
- Vinyl exterior and asphalt shingle roof.
- Double garage with easy care epoxy finish flooring.
- Natural gas forced air heating system, central air conditioning.
- Hardwearing vinyl plan flooring throughout main level, tile in bathrooms cozy carpet on sleeping level.
- Patio with pergola for outdoor enjoyment.
- Rough-in for hot tub on the patio.
MAIN LEVEL
‘Great room’ design for life the way we live it – combining the living, dining and kitchen areas with easy flow to the backyard patio! Natural light from all angles!
Generous kitchen with granite counters, tile backsplash, center island with breakfast bar! Check out the pantry with its second door to the back entry for really easy to the garage and grocery packing!
Expandable dining area and living are centered by the tiled, natural gas fireplace.
Super convenient casual foyer off the garage provides quick access to the panty and to the side yard and fenced dog run.
UPPER LEVEL
Up the wide staircase to the upper landing which provides nice division of space between rooms and space for library or study!
Primary bedroom offers walk-in closet and super ensuite with soaker tub, tile and glass shower, his and hers granite vanity and heated tile floors.
Two bright children’s bedrooms and full bath with tub/shower and heated tile floors.
Laundry tucked off the landing.
THE BONUS ROOM! Ready for whatever you need – playroom, family room, office, sewing/hobby room! Elevated ceilings, loads of natural light and sliding glass doors to large deck with peek-a-boo lakeview!
LOWER LEVEL
A generous TV/games room lets you be noisy without disturbing the upper level bedrooms!
Bedroom – perfect for company or your teenager! Bathroom with shower.
Large storage room.
VIRTUAL FLOOR PLANS
Documents
- Download File: "Floor Plan" Download
Return to Top

