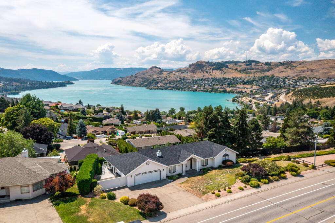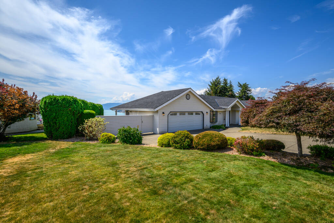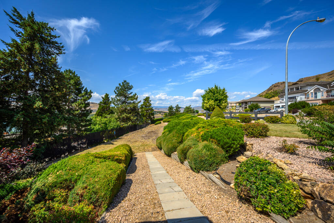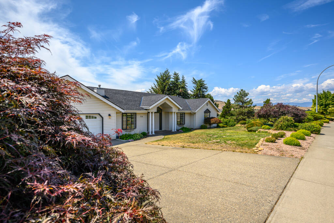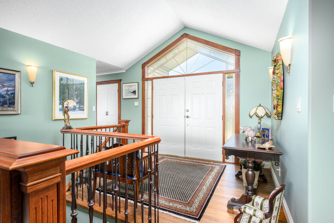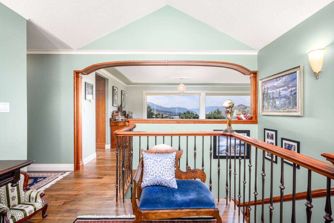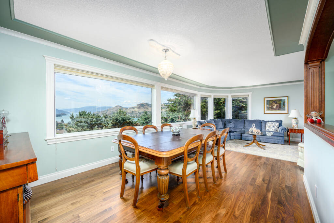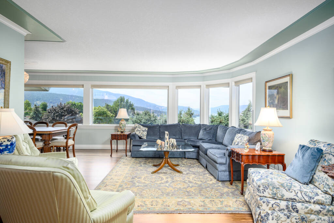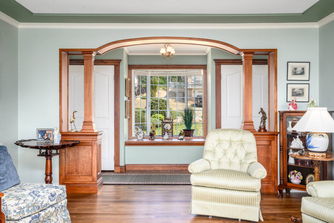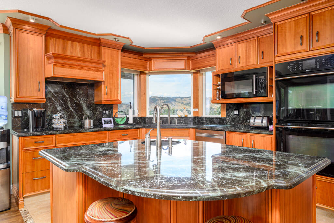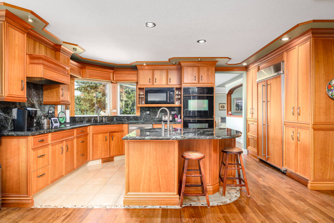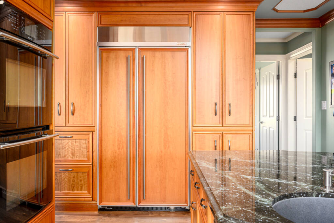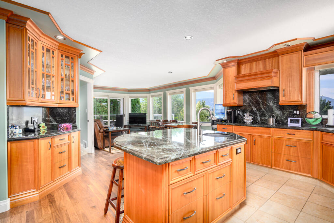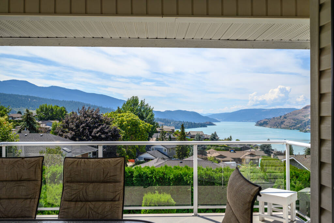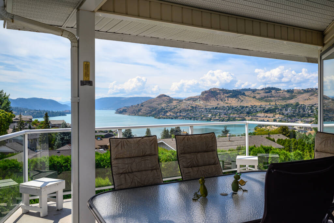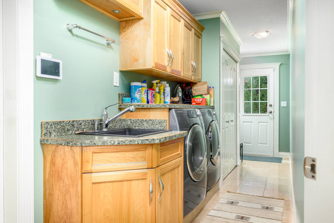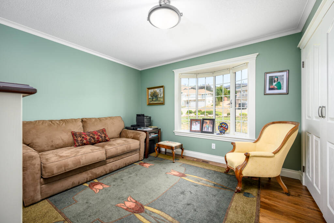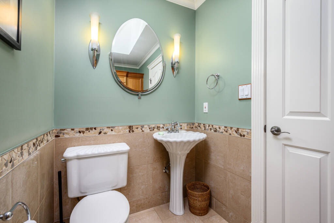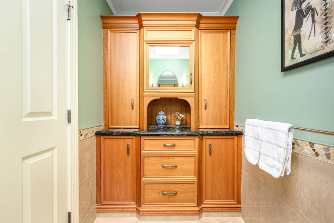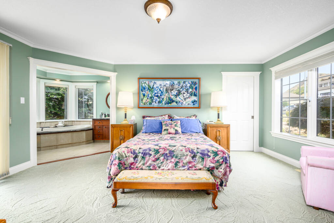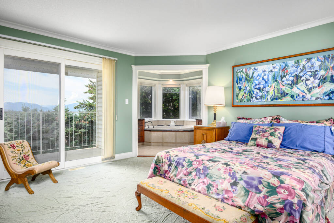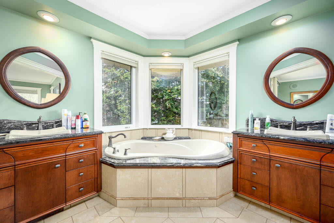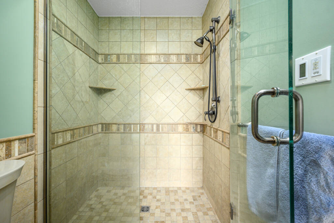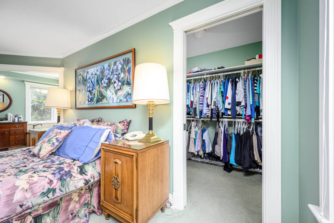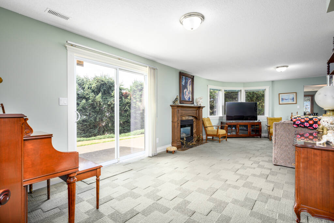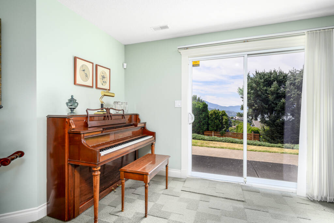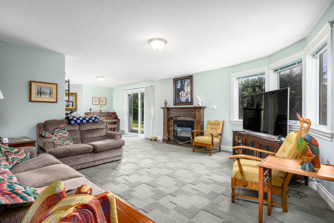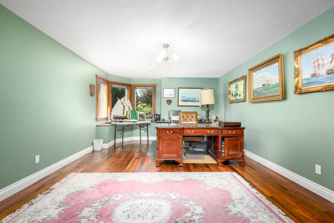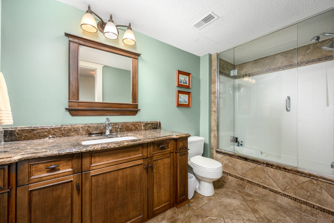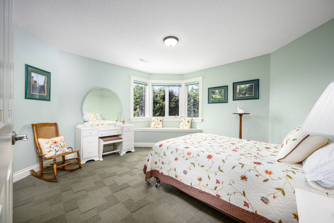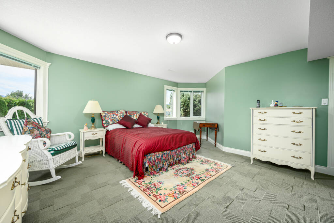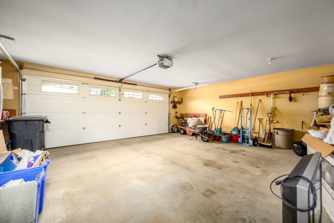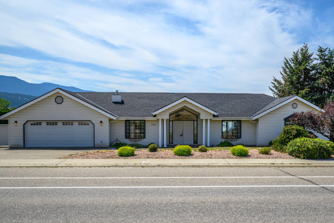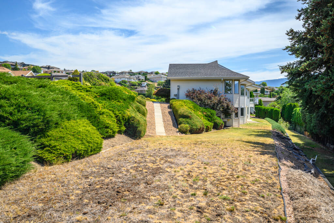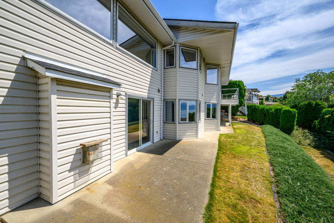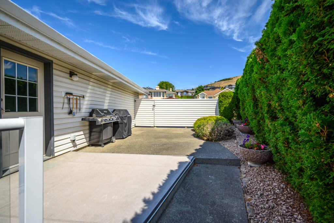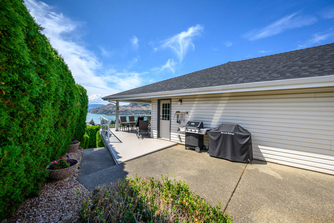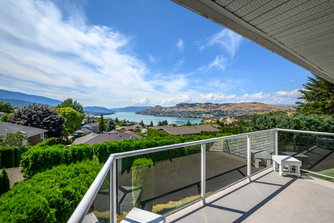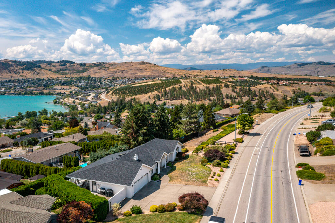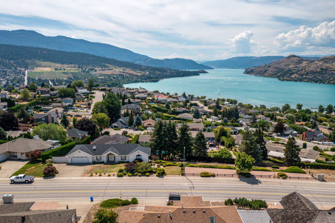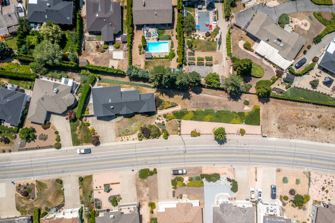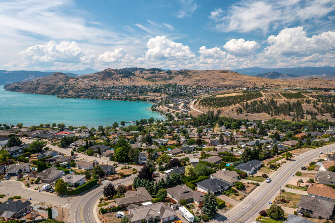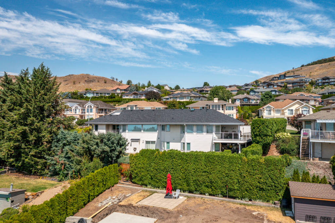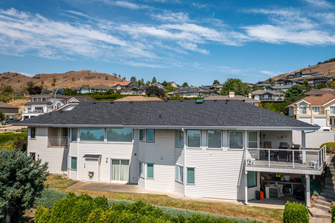TRADITIONAL FAMILY HOME WITH AMAZING LAKEVIEW
If you crave space to just spread out and do some serious entertaining, this is your home! Traditional quality finishing and custom details lend grace and charm to this sprawling level entry home! Everything you need for adult living is on the main level – A full Kalamalka lakeview, a huge kitchen with miles of cabinets and granite, casual family room that opens to the sundeck, formal dining and living rooms, den, laundry and primary bedroom and ensuite with heated floors, jetted tub, walk-in tiled shower and twin vanities! The walk-out lower level reflects the same quality finishes and welcomes your teens or guests with a games-table sized family room, two very generous bedrooms, tile and granite bath with heated floors and a bonus room ready for whatever you need! Bring everything—the storage room is huge! All this on a .41-acre lot, landscaped for privacy and easy care. Lots of level parking. If you tire of marveling at the lakeview, the beach is just a few blocks away, as are schools, college, golf and the famous Rail Trail!
Specifications
Location
Discover Middleton Mountain
Welcome to Middleton Mountain! The area has grown into one of the favourite ‘places to live’! Construction of the final phases is drawing near. Middleton Mountain is a planned blend of comfortable family homes and townhomes, adult communities, and executive homes with enviable views of Kalamalka Lake. Residents of Middleton Mountain enjoys quick access to downtown, …read more
Features
THE LOCATION
Super convenient location in this well-established, single-family neighborhood in the heart of Middleton Mountain, Coldstream! Minutes’ drive to downtown Vernon, college and golf. Just a few blocks to beautiful Kalamalka Beach! Jump on your bike and pedal over to the head of the famous Rail Trail for miles of a lakeside riding or walking.
THE PROPERTY
- 0.42 acre yard
- Easy, level access to triple wide driveway.
- Low maintenance, mature landscaping provides a park like privacy from neighbours!
- Underground irrigation.
- Partially fenced for additional privacy
THE HOME
Taking advantage of this extra long lot, this home stretches out to provide a spacious level entry main floor and walk-out lower level! Truly spacious rooms, all reflecting beautiful finishing details and embracing the full views of Kalamalka lake!
- Vinyl Exterior and asphalt shingle roof
- Forced air, natural gas, heating system and central air
- Vaulted ceilings, traditional window and door trim, custom wood accents, quality hardwood and tile flooring and plush carpeting in lower level.
- Double garage with alcove for workbench or storage.
- Built-in vacuum.
- Telus security system.
- Heated tiled floors in ensuite and lower-level bath.
- Incredible storage area!
MAIN LEVEL
Everything you need for everyday comfort and grand entertaining is right her on the main level!
The gracious foyer with elevated ceilings introduces the gracious traditional flavor of this home and the views of Kalamalka lake.
Exceptional kitchen with quality, soft-close cabinets and granite counters. Pantries with pull-outs, cabinet-dressed side by side fridge, dual built-in ovens, countertop glass range and glass front china display. The huge center island offers prep/bar sink and casual dining.
Open to the kitchen, the family room is perfect for casual dining and relaxing! A wall of windows frame the lake view and sliding glass doors open invite outdoor living on the sundeck.
Formal dining and living area with great flow for entertaining!
The primary bedroom occupies the quiet end of the home and features a large walk-in closet and ensuite with separate his and hers vanities with soft close cabinets and granite counters, jetted tub and walk-in tiled/glass shower!
Den/guest room.
Two pce guest bath with skylight and custom built-in storage.
Laundry with cabinets and sink doubles as casual entrance from the garage and the side yard.
LOWER LEVEL
Whatever your activities there is room in this family room! Bring your games tables! Sitting area around the gas fireplace and sliding glass doors to the patio.
Two very generous bedrooms.
Bath with granite vanity and huge tile tub/shower.
Den/office.
Storage galore!
VIRTUAL FLOOR PLANS
Documents
- Download File: "Floor Plan" Download
Return to Top

