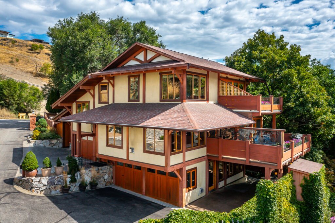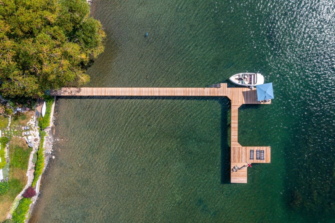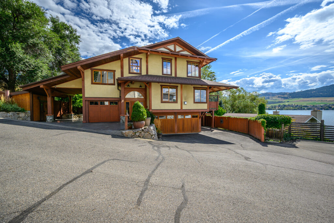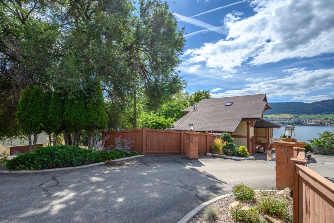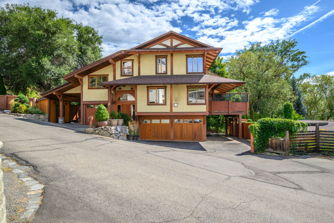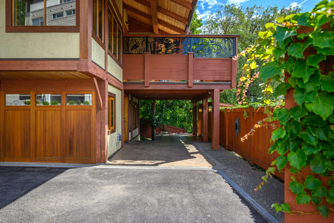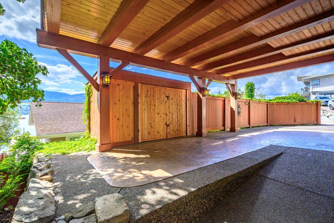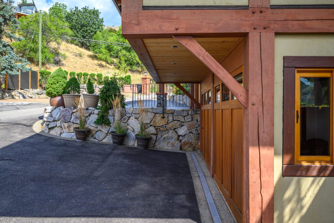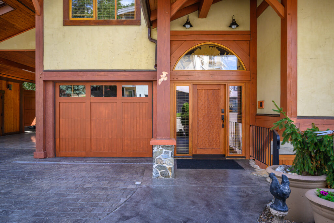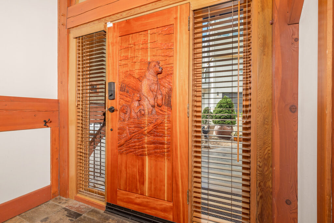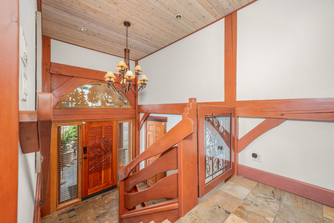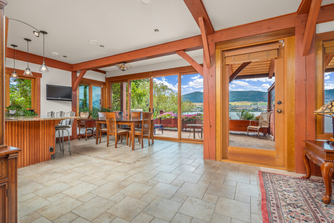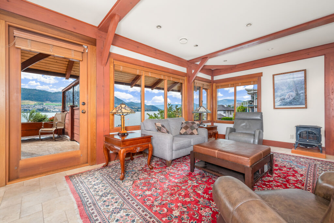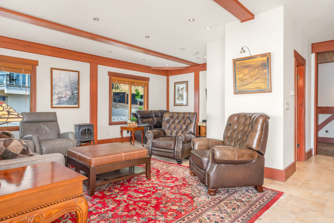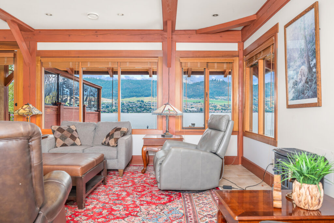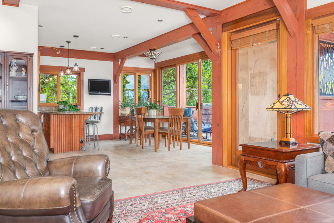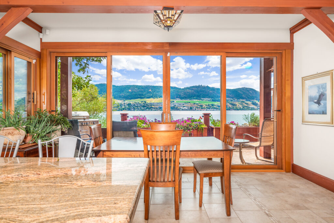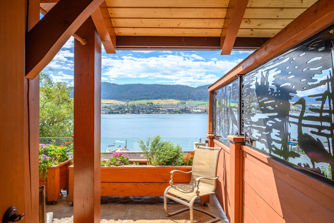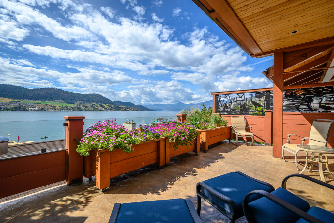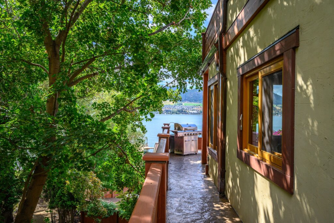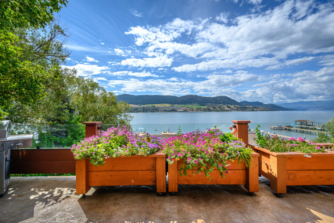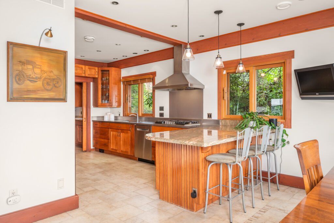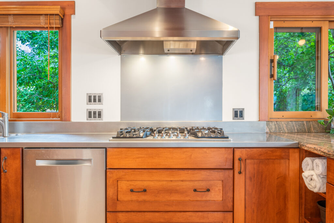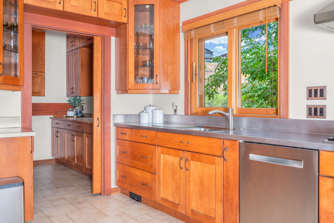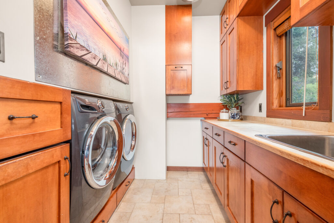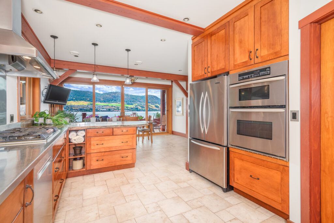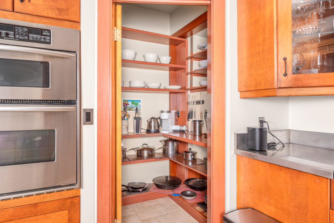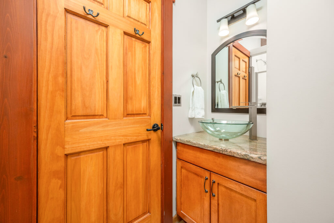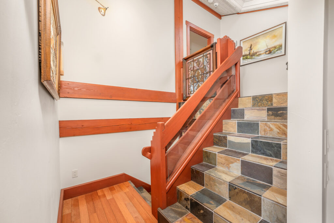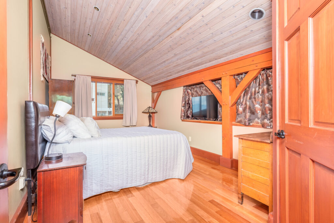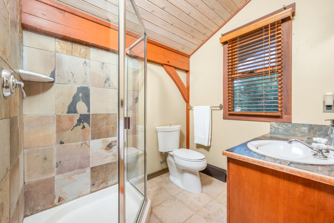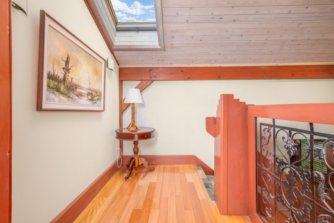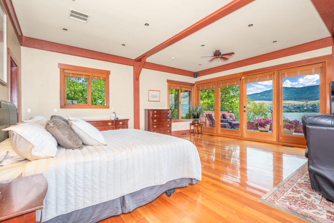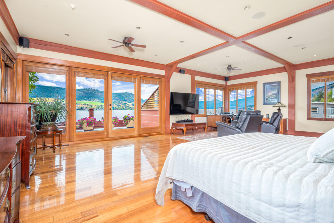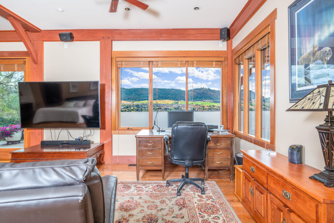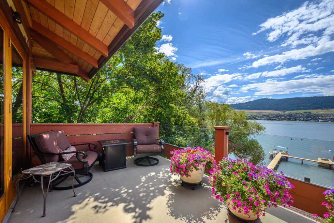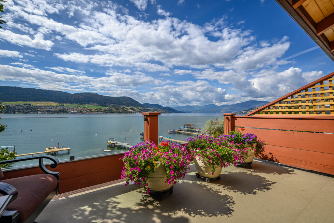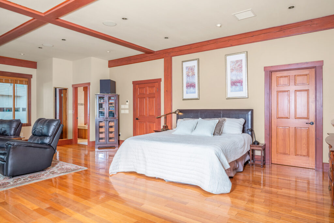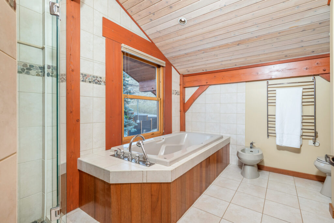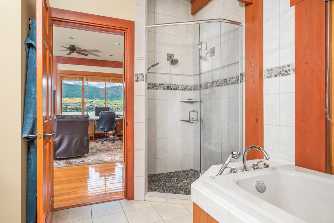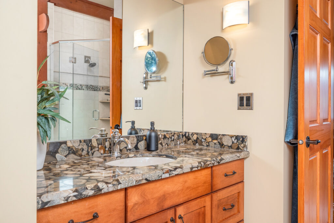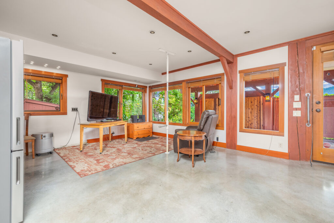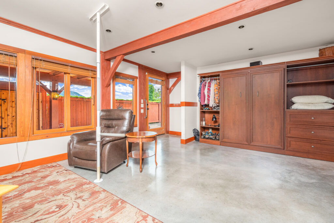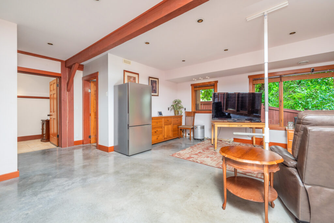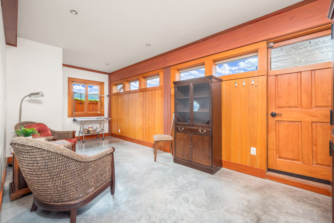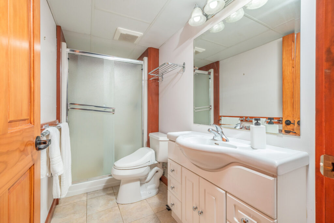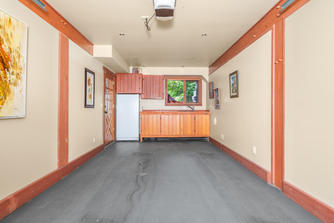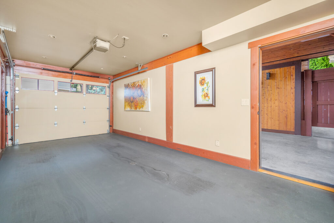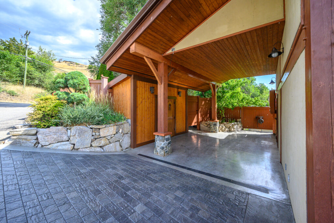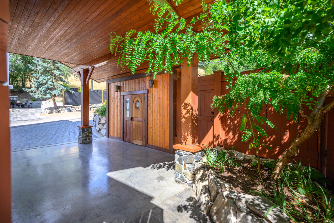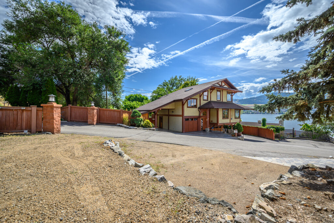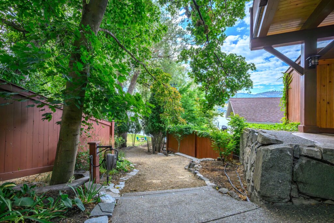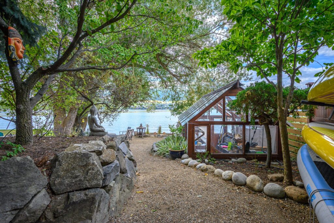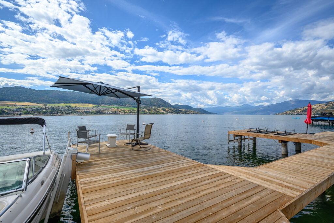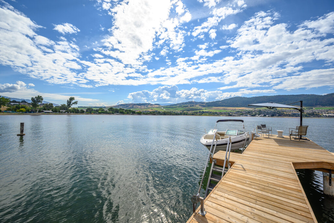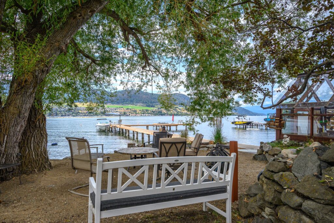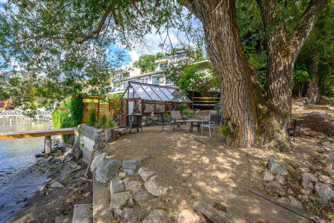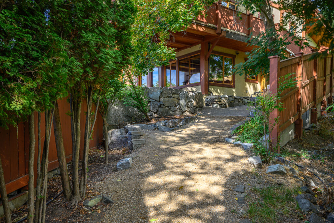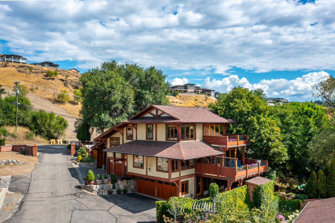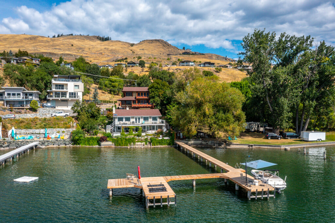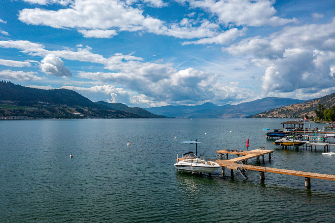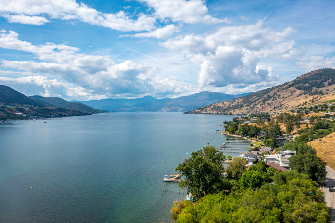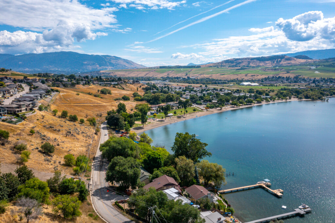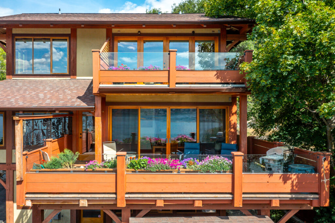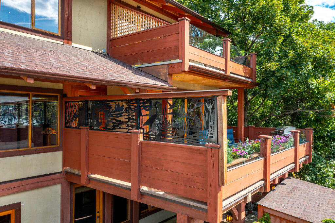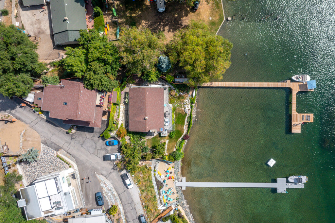OKANAGAN LAKESIDE LIVING IN COVETED LOCATION
Timber Frame Chalet with European-Inspired Design and Shared Beach & Dock
Experience Okanagan lakeside living in this exquisite custom timber frame chalet with European-inspired craftsmanship located on bare land strata. Striking exposed beams, intricate metal art accents, and 2 carved wood doors create a warm, timeless atmosphere. A private walkway leads to a newly constructed large, shared dock with boat moorage, perfect for summer adventures, water sports, or sunset cruises with friends and family. Inside, hardwood and tile floors flow throughout for durability and style. The chef’s kitchen is a showpiece with stainless steel counters, a granite peninsula, and a powered walk-in pantry that keeps appliances neatly tucked away. Laundry is conveniently located off the kitchen with extra storage. The top-floor primary suite is a true sanctuary with panoramic lake views, private deck, walk-in closet, spa-inspired ensuite, and enough room for a generous sitting area. The second bedroom below offers spacious accommodations and its own private ensuite ideal for family or guests. The walk-out lower-level features a private entry; excellent potential for a self-contained studio suite or an additional bedroom. Outside, ample parking for up to 6 vehicles via garage, two carports, and driveway parking. Three storage sheds, and abundant space for lake toys makes lakeside living effortless. 10 mins to city center and steps to Kin Beach, this is a rare property combining artisan detail, exceptional design, and the true Okanagan lifestyle in a coveted location.
Specifications
Location
Discover Bella Vista
Welcome to Bella Vista, Italian for ‘Beautiful View’ and that is immediately obvious when you arrive in this Vernon neighborhood! From popular Kin Beach and Park at the start of Okanagan Lake, Tronson Road winds from the edge of downtown Vernon, along the shoreline of this eastern arm of Okanagan Lake, through orchards and …read more
Features
THE PROPERTY
Welcome to this distinctive lakefront retreat, blending handcrafted details, thoughtful upgrades, and spectacular water views. With multiple decks, a shared dock, and lush gardens, this home offers a lifestyle that’s as functional as it is beautiful.
THE HOME
Entry Level
- Striking front door with intricate wood carvings, including a bear motif, framed by carved wood columns
- Slate tile flooring in foyer and on stairs
- Access to garage (10’5″x24′) with built-in cabinets, counter with a single basin sink, a hose spout, window and a man door accessing to the carport, storage, workshop, back patio, stairs up to deck and path that leads out to greenhouse and waterfront/dock.
- Gate from carport to outdoor storage area with metal storage shed and covered shelving
- Separate workshop opposite side of the carport, door with code lock. Skylight, power, and concrete floor
- Covered garbage/recycling area tucked neatly under exterior stairs with a latch door
Main Level
- Steps up from the foyer, a coat closet at top of stairs
- 3-piece bathroom
- Dining room with two large sliding doors to deck and adjacent full-height windows for panoramic lake views
- Kitchen with deep quartz-style eat-at counter, stainless steel appliances (including dual built-in ovens), stainless counters by cooktop and sink, large & small sink basins with garburator and integrated drying rack, and corner glass-front cabinet with lighting plus a walk-in pantry with power and extensive shelving
- Bright, generously sized living room with pot lighting, wood horizontal blinds, and small gas fireplace and an expansive glass panel door out to deck
- Large wrap-around stamped concrete deck; partially covered to enjoy outdoor dining or casual seating with half-glass rail panels, raised planter boxes and a beautiful privacy screen
- Laundry room off kitchen with pocket door, tiled counter, single-basin sink, abundant cabinetry and a window
Upper Level
- Skylight at top of stairs
- Incredible oversized primary suite with soaring ceilings, pot lighting, dual ceiling fans, in-ceiling speakers, and full glass doors to private upper deck with plenty of room for home office or additional relaxation areas.
- Deck features half-glass rail panels, partially covered seating area with breathtaking lake and mountain views and a privacy panel wall
- Spacious walk-in closet
- 6-pc ensuite with separate dual-head shower and tub, single sink vanity, heated towel bar, ceiling speaker
- Bedroom with lovely wood ceilings (in both bedroom and ensuite), curtain-wall storage, plus a 3-piece ensuite with a window for natural light
- Door from hallway leads to stairs for access to lower patio
Lower Level
- Ceramic-tiled entry transitioning to polished concrete floors
- Under-stair storage with lighting
- 3-piece bathroom
- Utility room
- Recreation room has a Murphy bed with storage, large windows for plenty of natural light and a full glass door leading to covered carport
- Bedroom with door to porch, double-folding door closet, and clerestory windows
- Potential for a private suite with stairwell door closure
EXTERIOR
- Lockable storage under carport
- Gently sloping tree-lined gravel path to lakefront, gardens, and greenhouse (with power)
- Hose reel by greenhouse, plus irrigation for established gardens
- Board storage for SUPs behind greenhouse
- Shared dock with boat lift, crank winch, and swim stairs from lake
VIRTUAL FLOOR PLANS
Return to Top

