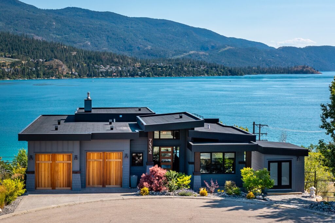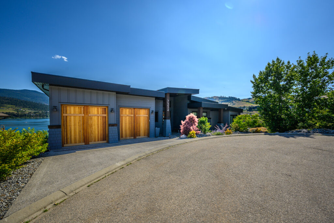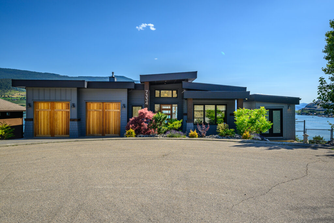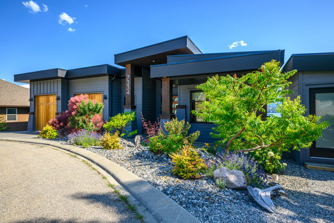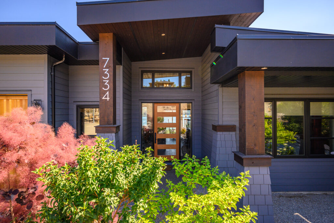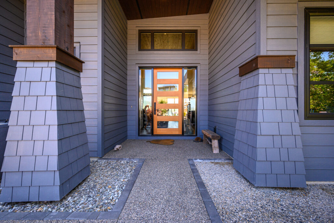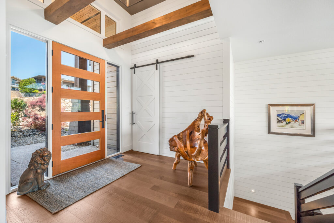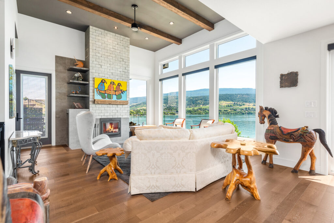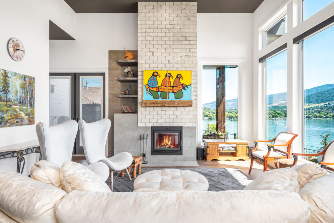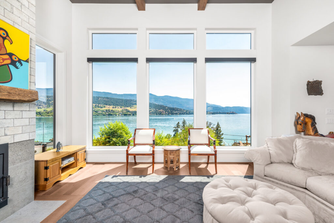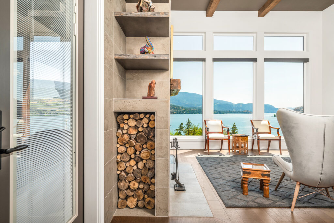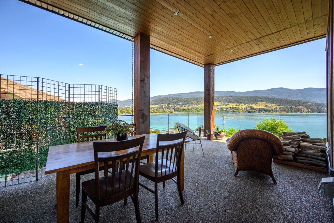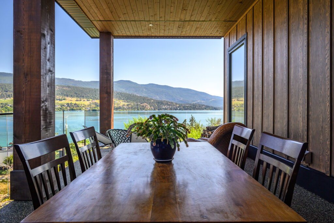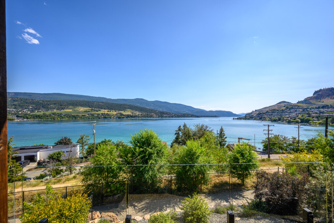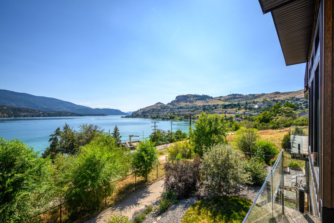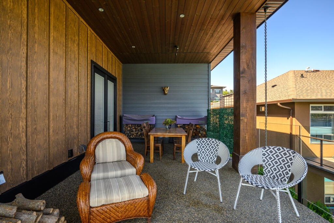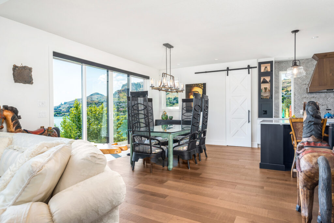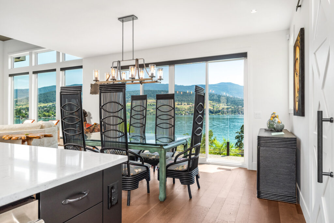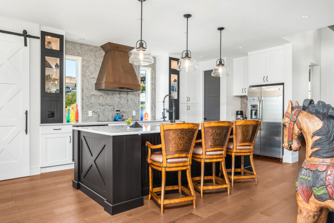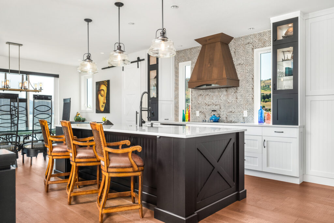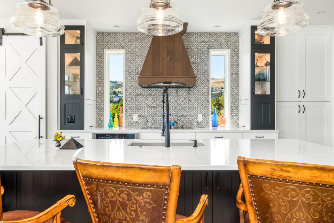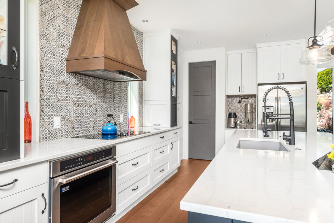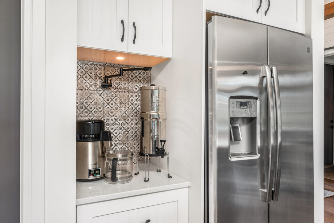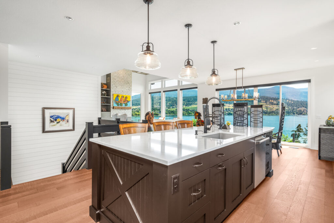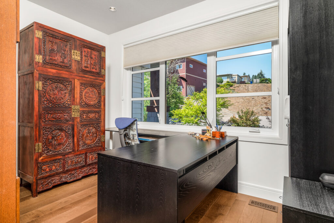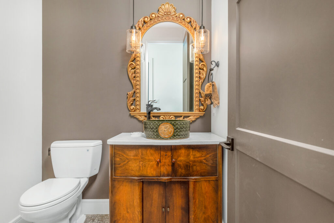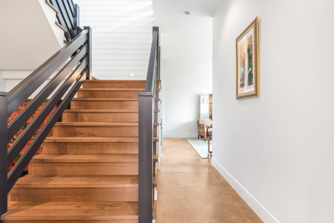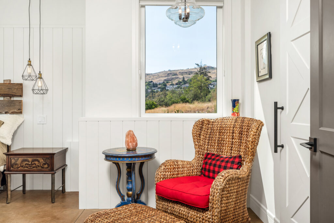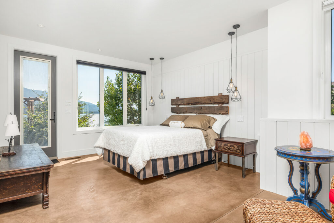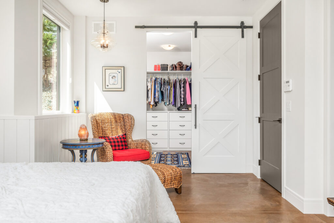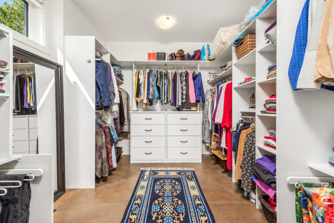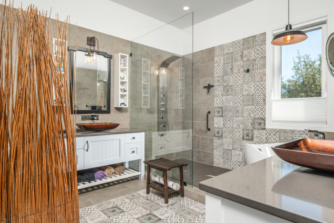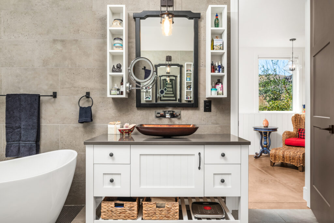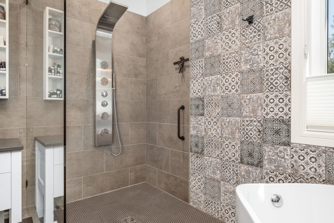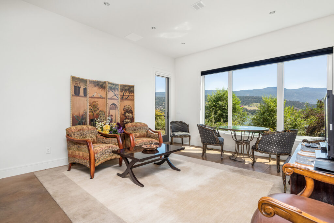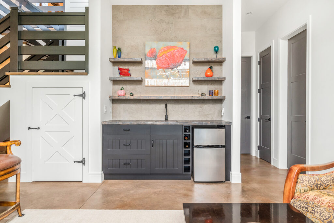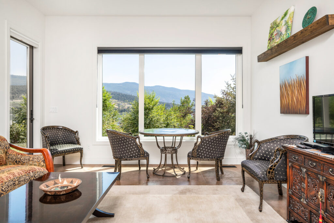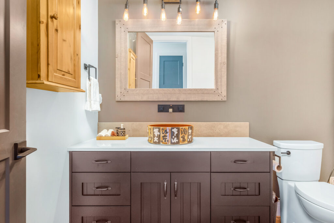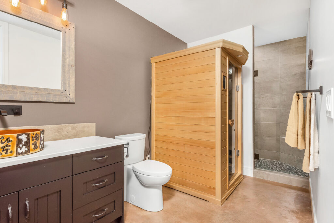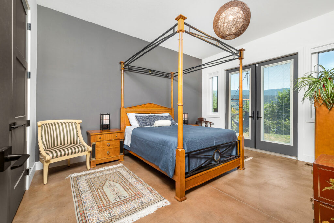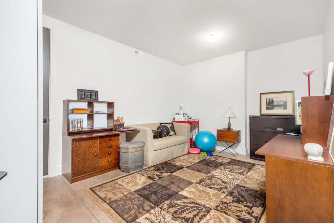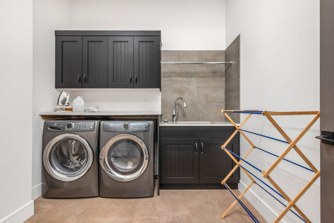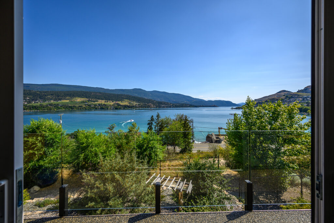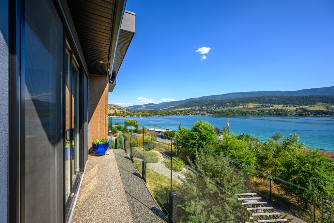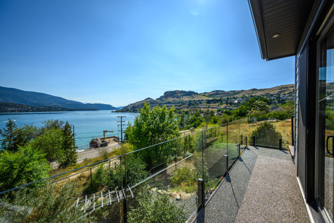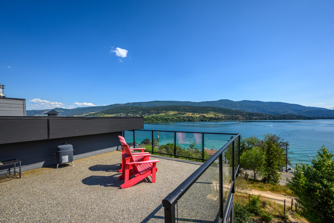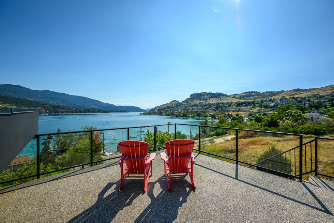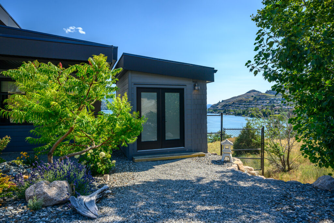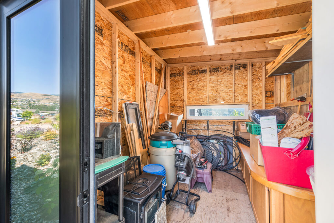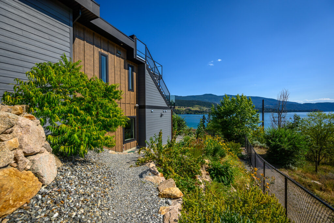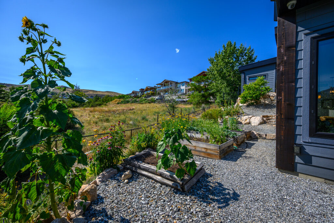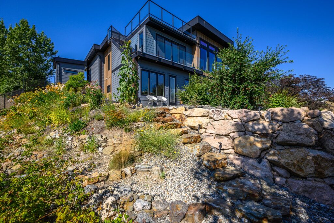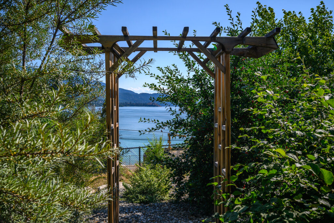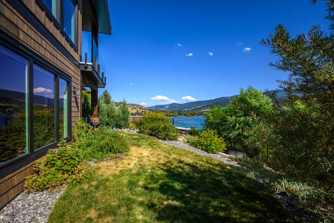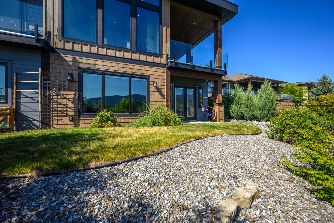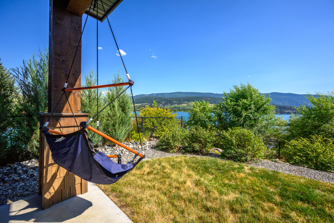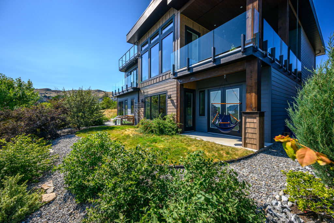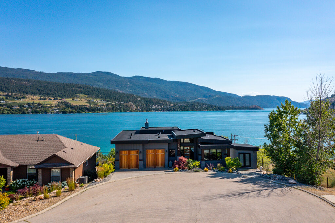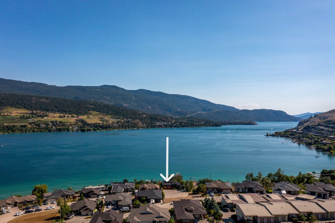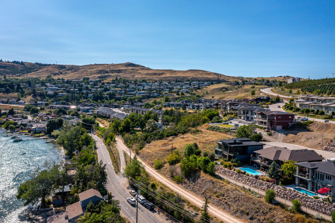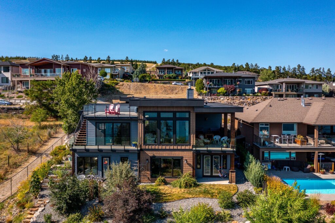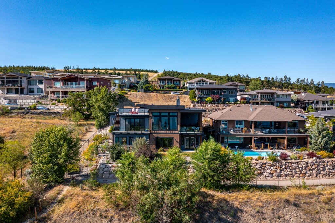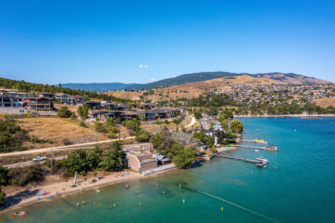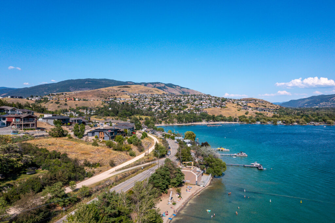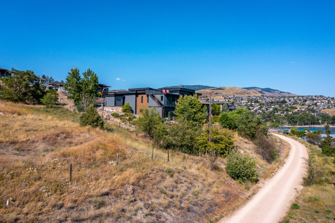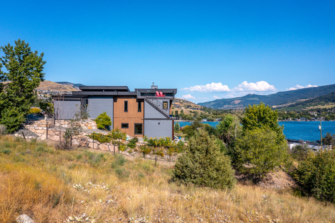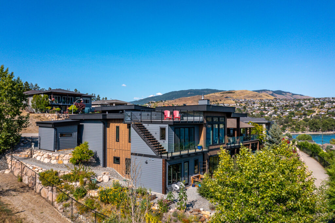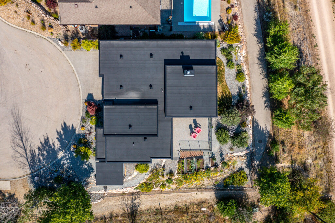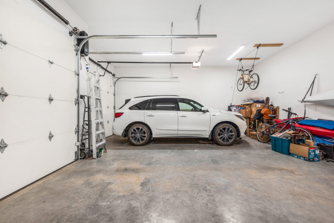CUSTOM HOME OVERLOOKING KAL LAKE
This stunning 2020 custom home with 2-bd, 3 ba + office was thoughtfully designed for relaxed comfort using modern finishes. Located just steps to Pumphouse Beach and direct access to the famous Rail Trail on the breathtaking shores of Kalamalka Lake, this home is a unique gem. An open-concept kitchen, dining and living areas on the main floor all showcase spectacular views of the bluegreen lake from sunrise to sunset. The kitchen boasts a large island with quartz countertop, walk-in pantry, small appliance garages and stainless-steel appliances. Living room features high ceiling and a high efficiency wood burning fireplace. A large side deck with glass railings and Sierra Stone decking offers afternoon shade with views of popular Kal Beach, while a rooftop deck offers near 360° view and stargazing. Downstairs, 10ft ceilings, large windows and colored concrete floors with radiant heating roughed in, creating a comfortable and stylish space. This level has 2 bedrooms and a family room, all with direct access to a garden teeming with edible fruits, flowers and herbs. The established yard will delight garden enthusiasts with evolving colors from spring to fall, along with raised beds in full lake view. The primary bedroom’s ensuite bathroom features a freestanding soaker tub within the large shower, dual vanities & custom tile work. With views from every angle, this home is a sanctuary of practicality and style, perfectly situated to enjoy the natural beauty of north Okanagan.
Specifications
Location
Discover Coldstream
Welcome to Coldstream – rich in orchards, vineyards, diverse family farms including the famous Coldstream Ranch, one of the largest working ranches in BC. The neighbourhoods in Coldstream, such as Middleton Mountain and Kalamalka lakeshore, fit into the rolling hills overlooking the valley and touching the Okanagan’s stunning Kalamalka Lake. The Coldstream Valley stretches east …read more
Highlights
THE PROPERTY
This home borders the famous Rail Trail, with direct access right below the property. It is steps away from Pumphouse Beach on Kalamalka Lake, walking distance to the Rail Trail Café & Market and Kalavida Surf Shop. The property features established landscaping and a “backyard food forest” with prolific productive bushes and perennials that can be foraged and used throughout the season!
THE HOME
Many thoughtful, custom design aspects throughout the home.
- ‘Modern Farmhouse’ style interior with shiplap and barn doors
- ‘Down to Earth Modern’ style exterior with cedar carriage garage doors, cedar deck ceilings, cedar columns, Hardie rustic siding accents throughout
- Engineered rough-hewn oak flooring throughout main floor and stairs with matching kitchen fan hood
- Custom cabinetry throughout, made with solid maple and maple plywood, painted black and off-white
- Coloured, polished concrete throughout lower level
- Lower floor living/sleeping areas have radiant heat roughed in
- Sierra Stone decking and glass railings
- Rooftop patio with near 360° view
- Torched on flat roof. Potential for solar panels, electrical conduit roughed in
- Matching He/She-Shed with window for lake view, 110V power, overhead lighting. The large oak cabinet work surface with extra deep storage is included
- Shed sits on RDNO right of way, therefore built on skids and is moveable
- Hunter Douglas blinds, most either powered roller screens or top down/bottom up shades
- Main floor ceiling height is 9 ft, except entry foyer and living room at 13 ft with decorative cedar beams
- Lower level ceiling height is 10 ft, except primary bedroom at 9 ft with no bulkheads
- 8 ft high man doors throughout, 9 ft high garage doors
- Security system in place $35/month & billed quarterly, no fixed contract
Features
MAIN LEVEL
Entryway
- Bright, open foyer, vaulted ceiling with decorative exposed beams
- Lots of clear glass windows
- Feature wall with shiplap and sliding barn door
- Mud room behind the barn door, with access to garage, and double door closet, hooks and shelving
- Another single door closet for guest coats and shoes
Office
- Just off the foyer, front facing window has down/up Hunter Douglas shades
- Can be converted into a third bedroom with simple addition of a door
Kitchen
- Bright with west view slit windows and good lighting
- Large eat-at island with custom storage cabinets on both sides of island
- Silestone Quartz countertops
- Cabinets to 9ft ceiling
- Heavy duty pots & pans drawers for easy storage and access
- Display cases with interior lighting
- Vent hood is covered with same oak as floors
- Deep single bowl undermount sink with garburator
- Coffee station with a fill faucet
- Appliance garages on either side of cooktop counter
- Stainless steel appliances: built in oven, quiet dishwasher, double door fridge/freezer with water/ice dispenser, electric glass cooking surface with gas line roughed in for flexibility to switch if preferred
- Walk in pantry with built in solid shelving
- Broom closet behind sliding barn door
Living Room
- Surrounded by windows with endless views of Kalamalka Lake and outfitted with remote controlled Hunter Douglas Designer Roller Screens that are very effective against strong Okanagan sun
- Vaulted, coffered ceiling with ceiling fan for air circulation
- High efficiency wood burning fireplace lined with soapstone, tiled front with reclaimed wood mantle, thoughtful built-in display shelves at side and hidden wood nook
- Fireplace equipped with special blower fan, which operates on thermostat and pushes heat from fireplace down into family room as desired.
- Double French doors lead to covered deck with Sierra Stone finish and glass railings
- This deep east deck with Kal Beach view offers cool afternoon shade and protection from southwest storms
Powder Room
- 2-pc powder room
- One of a kind vanity basin on specially shaped Silestone countertop over an antique cabinet
Dining Room
- Off kitchen, surrounded by windows with stunning views of Kalamalka Lake and protected by powered Roller Screen blinds
- Pendant chandelier
- Quad glass sliding doors open to balcony with rimless glass railings, that also accesses rooftop deck
Rooftop Deck
Accessed from dining room patio doors to balcony, a set of maintenance-free wood composite steps lead up to the rooftop deck with Sierra Stone and more amazing lake views! Great spot for stargazing!
LOWER LEVEL
Stairs are extra wide and feature landing lights. Shiplap stairwell and custom designed wood railings evoke ‘modern farmhouse’.
Primary Bedroom
- Shiplap feature wall with barnwood headboard and bedside switches for pendant lights
- Sliding barn door accesses walk-in closet with a window for natural light
- Big south windows for view of fruit trees and lake, down/up Duette Shades for maximum privacy, darkness for better sleep and extra adjustable thermal barrier to outside
- Reading area in front of west window perfect for spectacular sunsets
- Single French door accesses rear patio and gardens overlooking the lake
Ensuite
- A custom designed, serene space with beautiful tilework
- 5pc with two separate vanities
- A freestanding bathtub set within HUGE shower area for no-mess between shower and soak
- Shower panel includes body spray and waterfall settings
- A window above tub for views of lake, enjoyment of sunset clouds and moonrise while soaking, with down/up shade for added privacy
- Reed accent screening the lavatory is included.
Family Room
- Large 3-pane windows for private garden view and glimpses of lake, complete with Duette Shades for cool in the Okanagan summer heat and warmth in winter
- Single French door for access to covered patio and backyard
- Wet Bar features a custom hand-scraped solid wood countertop and hammered nickel sink
- Custom built display shelving with accent uplighting
- Bar fridge and freezer
Bedroom #2
- Double French doors to a covered paved patio, built-in Venetian blinds in door glass for privacy and sleep darkness
- 2 side windows with pull down shades
- Full width double door closet with built-ins
Bathroom #2
- 3pc bath
- Large walk-in shower with glass door, tile and natural pebble stone mosaic floor
- Unique ceramic vanity basin
- One person Clearlight Premier infrared sauna
Laundry Room
- Spacious laundry room
- Side by side large capacity washer and dryer
- Upper cabinets customized for easy separation of light load vs dark load
- Single bowl double sized sink
- Hang/drying bar
Media Room
Media room currently being used as flex space.
Cold Storage
Large storage room with additional cold storage for preserves etc.
Utility Room
- Dual zone heating/cooling creates comfortable temperatures in lower sleeping level vs upper living level
- Good construction resulted in naturally comfortable floor temperatures in lower level. However, radiant heating is roughed in under sleeping and living areas, ready to be hooked up if desired.
- A $2k SineTamer device by PowerEMT installed to protect house circuitry from outside dirty electricity
LANDSCAPING
- Lovingly coined the “Backyard Food Forest” hosts many edible and useable perennials and bushes including: haskap berries, goji berries, sour cherries, blackberries, hazelnut, sage, comfrey, echinacea and many more. Full list can be supplied.
- Grow your own veggies without missing lake view and beach action
- 4 Raised beds of fertile organic soil with lake as backdrop, plumbed with automatic irrigation as needed
- A large 2-bin compost set-up is built on side yard to create your own certified organic soil year round
- Automatic irrigation installed with 4 zones for front, back and side yards
VIRTUAL FLOOR PLANS
Documents
- Download File: "Floor Plan" Download
Return to Top

