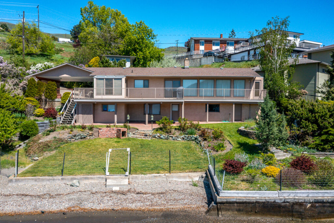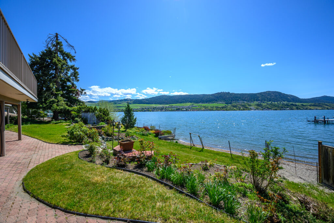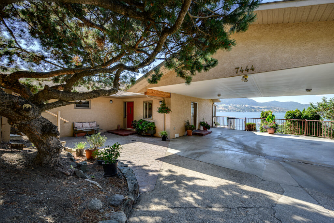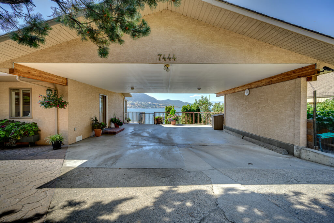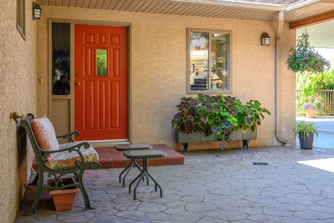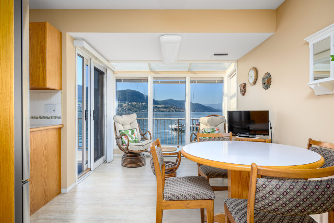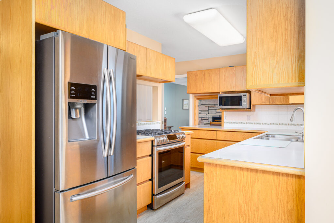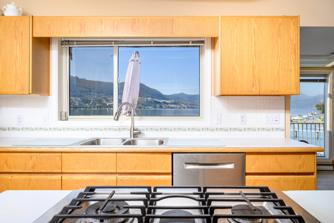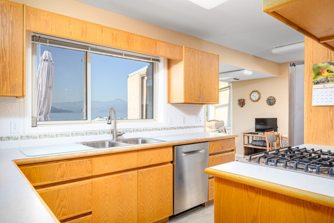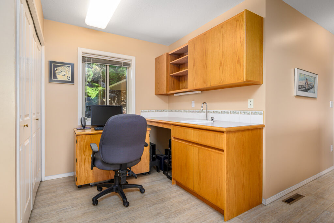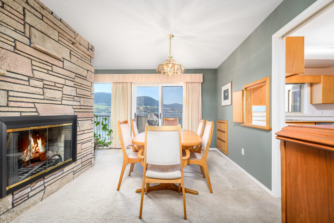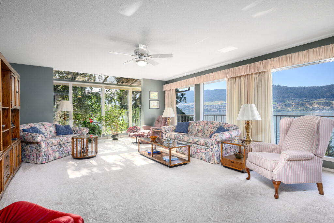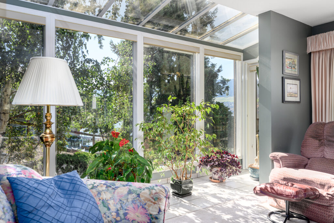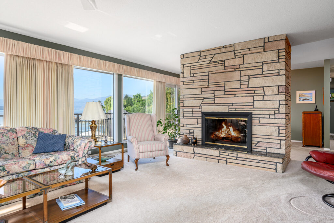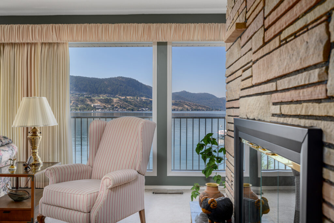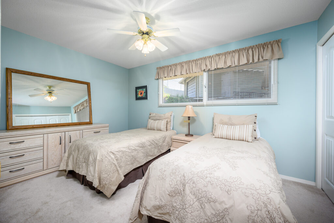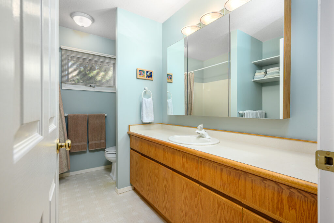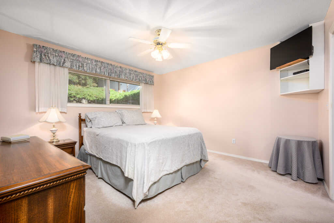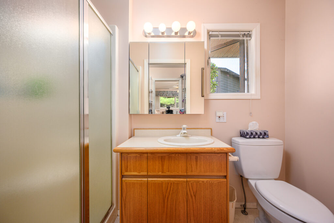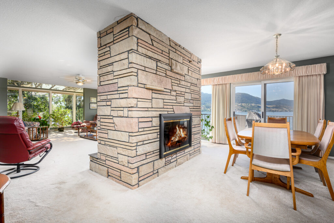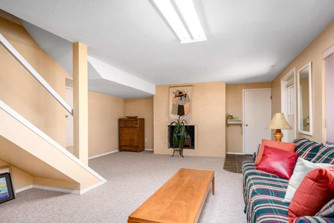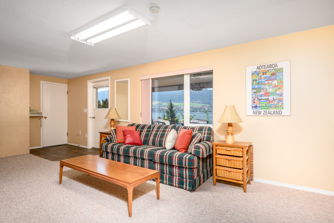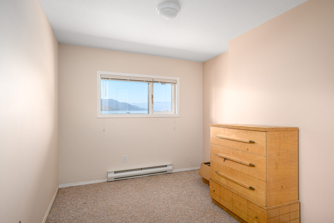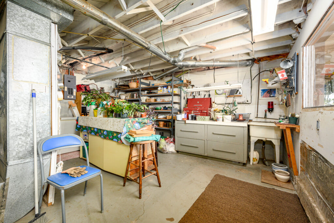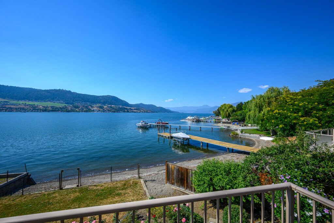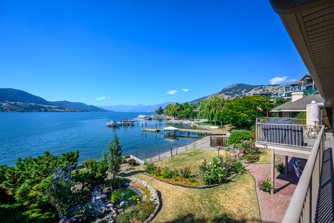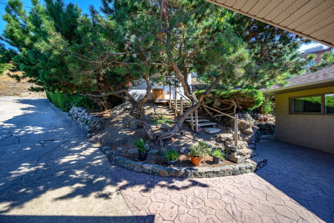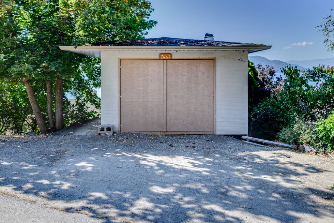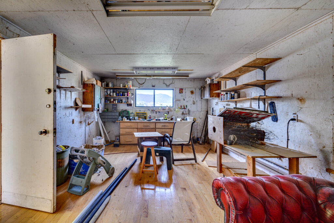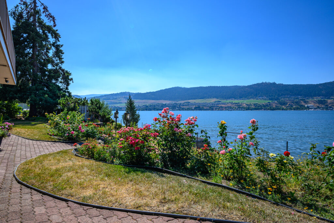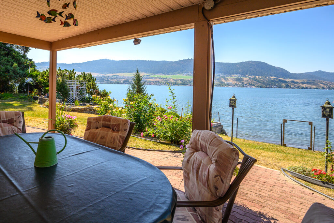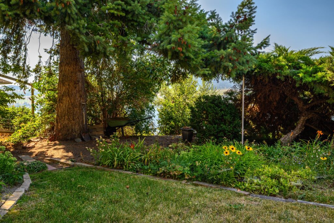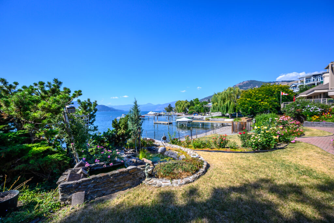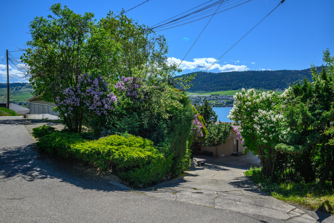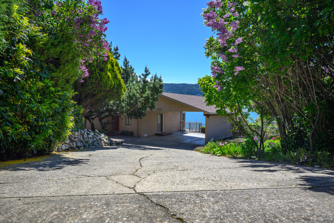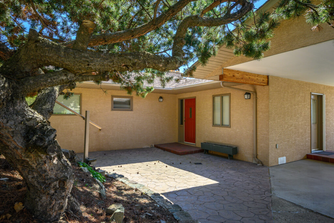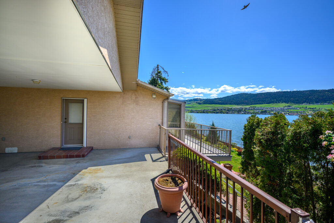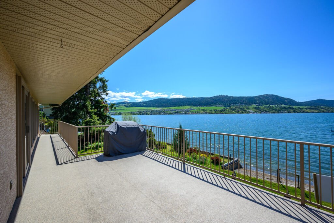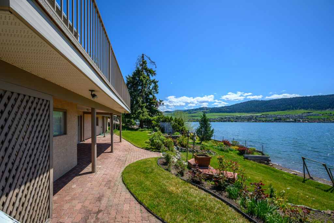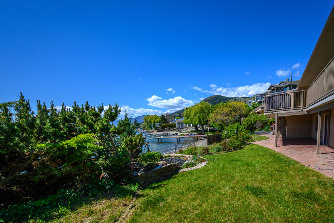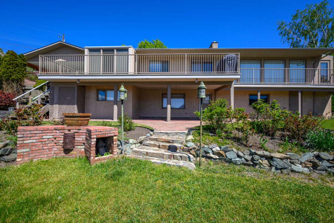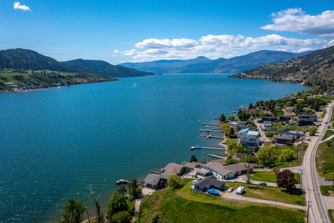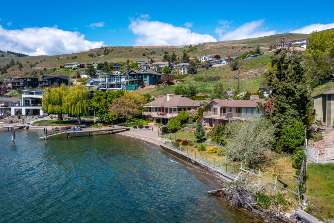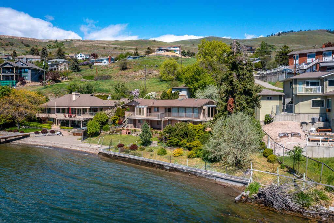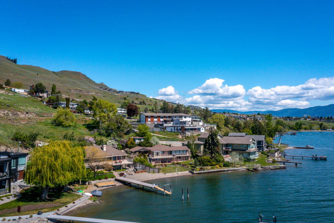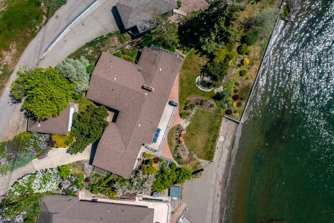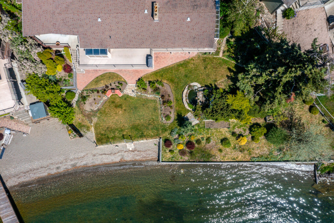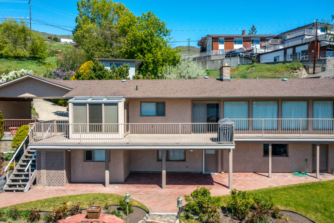.55 ACRE ON OKANAGAN LAKE
This stunning property offers 110 feet of level, south-facing Okanagan lakefront and sits on a .55-acre lot with potential for subdivision. This lakeshore lot is beautifully landscaped, featuring a paver-stone patio and paths, a tranquil water feature, and an array of rockeries and gardens. Enjoy easy access to a level beach with pristine, swimmable waters, and plenty of space to add your future dock. The upper section of the lot is ideal for a detached garage or shop or could potentially be developed for subdivision with access from Tronson Road.
The classic 1960s home maintains its original charm and quality, enhanced by thoughtful updates. Spanning over 1,700 square feet on the main level, the home offers a spacious, open layout with floor-to-ceiling windows and a full-length deck, providing breathtaking lake views. The modern kitchen features stainless steel appliances, and both casual and formal dining areas are provided. The grand living room is highlighted by a floor-to-ceiling gas fireplace and a full glass solarium wall. There are two bedrooms, two bathrooms, and laundry on the main floor. The lower level opens to a covered patio and includes a family room, bedroom, and workshop. The property also includes a near-new gas furnace and central air conditioning. Additionally, a detached two-level building, currently serving as a garage, storage, and workshop, could easily be converted into a studio or gym.
Specifications
Location
Discover Vernon
Welcome to the City Of Vernon! The service and cultural hub of the North Okanagan Valley, Vernon is that rare blend of ‘small town’ flavor and friendliness with big town services. Nestled in the valley between Kalamalka Lake, Okanagan Lake, and Swan Lakes. Recreational and cultural activities abound and add zest to the four …read more
Features
THE PROPERTY
This 0.55-acre property, divided by the road, offers a stunning lakefront setting with the potential for an additional lot above the road. You could even build a detached garage or workshop on the upper portion, creating convenient parking for summer guests!
- A beautifully landscaped yard featuring paver stone patios and paths, rockeries, a water feature, and a vibrant array of flowers and shrubs.
- 110 feet of level, sandy beach with easy access to swimmable waters!
The detached 2-level building currently provides storage on the lower level (13’1 x 17’6) and serves as a workshop on the upper level (13’6 x 20’1). It is wired, offers a lakeview, and has wide doors leading to the driveway. Imagine transforming this space into your personal retreat—whether a studio, gym, shop, or man-cave!
THE HOME
- Stucco exterior, asphalt shingle roof
- Extra wide carport
- Full length front deck to maximize outdoor living and the sweeping lakeviews.
- Covered patio of the lower level with seamless connection to the yard and beach.
- Glass ‘solarium’ wall with access too the front deck
- Natural gas forced air heating system with 202 Hi-efficiency Amana
- Newer hot water tank
- Central air (2010)
- Custom window coverings
MAIN LEVEL
The home welcomes you with a charming entrance leading into the main foyer, or you can opt for the casual entry from the carport. The modern kitchen features sleek cabinetry, abundant drawer space, a tiled backsplash, a gas range, a three-door refrigerator with ice/water dispenser, and a dishwasher. Plus, it offers a lovely lake view! A convenient pass-through connects the kitchen to the dining area. Adjacent to the kitchen, the casual dining space is framed by floor-to-ceiling windows that capture the stunning lake view, setting the tone for your day. Sliding glass doors open to the deck, making outdoor living easy.
Just off the kitchen, you’ll find a functional work area or office, complete with built-in cabinets, a sink, and office space. The classic natural gas fireplace, featuring a floor-to-ceiling brick design, serves as a divider between the dining area and the living room. Another set of sliding glass doors seamlessly extends the dining space to the deck, with a pass-through from the kitchen and built-in storage nearby.
The expansive living room is designed to highlight the lakeview with a wall of floor-to-ceiling windows, and at the far end, you’ll find a full glass solarium – a perfect space to let your plants flourish. The primary bedroom features a walk-through closet leading to an ensuite with a generous shower. The second bedroom is well-sized and served by a full bath with a tub/shower combination. For convenience, the laundry is tucked away just off the hallway on this level.
LOWER LEVEL
The lower level features a charming original wood fireplace that sets the tone for warmth and comfort. It seamlessly flows into a spacious covered patio, where you can step right onto the beach area—ideal for relaxation or hosting gatherings under the sun.
Enjoy the flexibility of a third bedroom, perfect for welcoming guests or enjoying some extra solitude.
For the DIY enthusiasts, a large workshop awaits, complete with a big window that not only brings in an abundance of natural light but also offers a gorgeous view of the surrounding landscape. This space is perfect for pursuing projects and hobbies while being inspired by the beauty outside.
Outside, discover the convenience of a storage garage, where you can easily store beach toys, garden furniture, and more, keeping everything organized and ready for your next adventure. Whether you’re looking for a peaceful retreat or a vibrant gathering spot, this incredible lakefront property has it all!
VIRTUAL FLOOR PLANS
Documents
- Download File: "Floor Plan" Download
Return to Top

