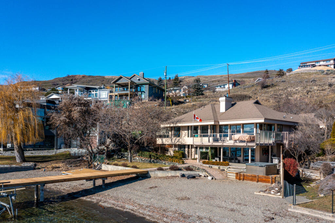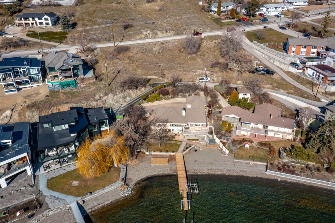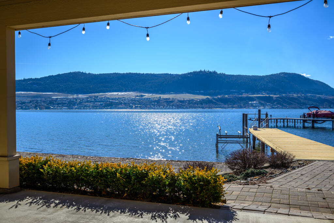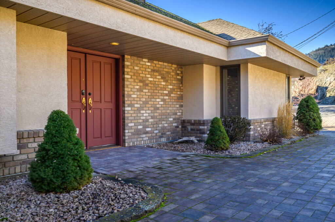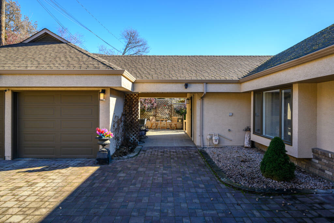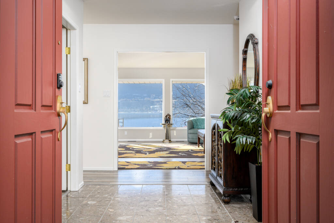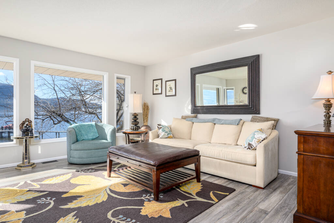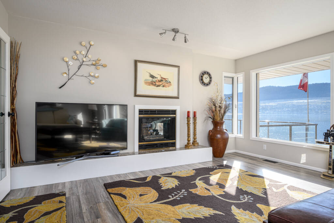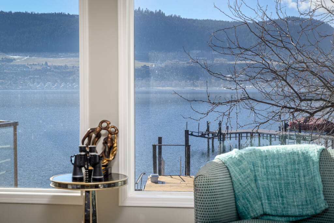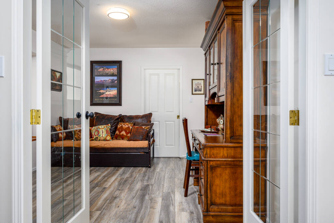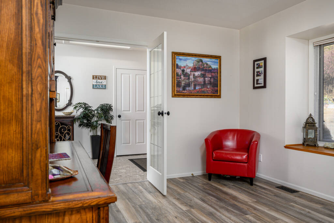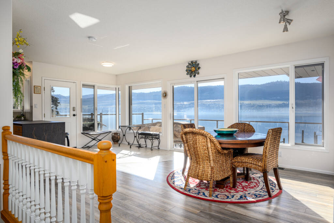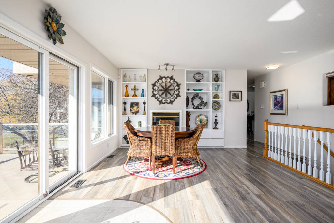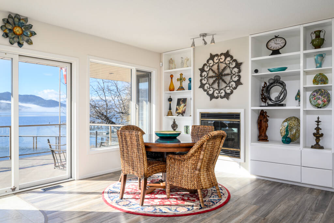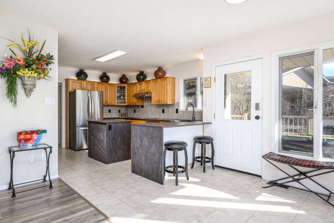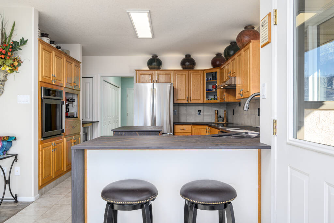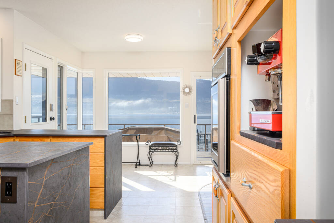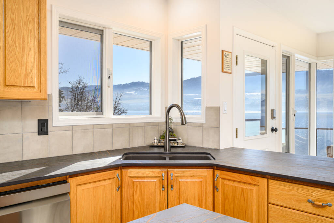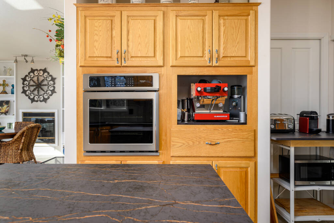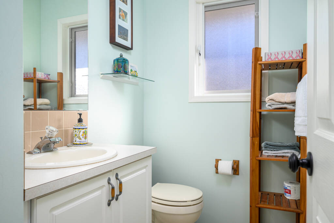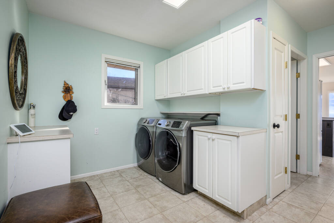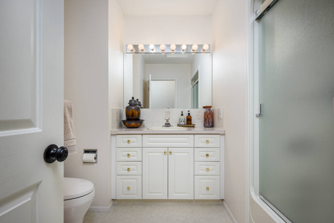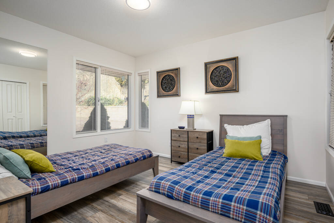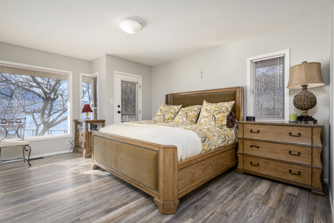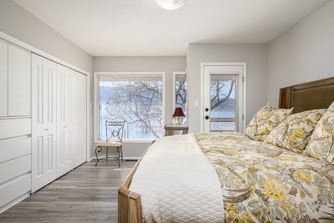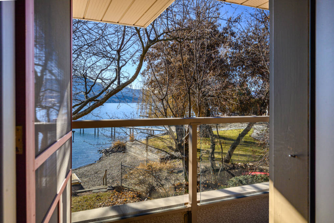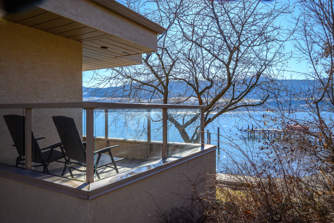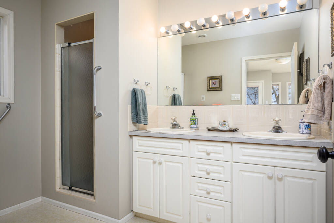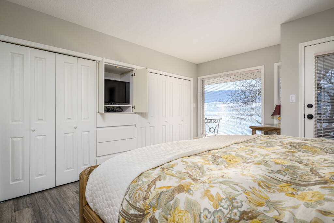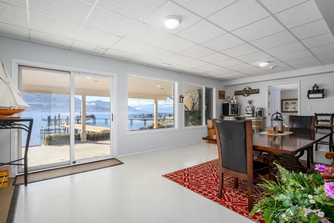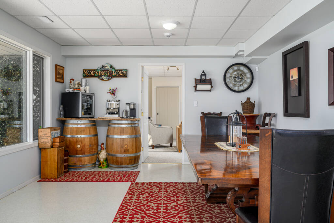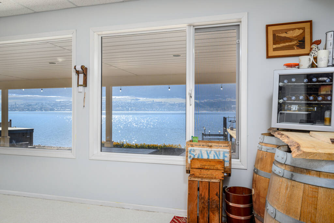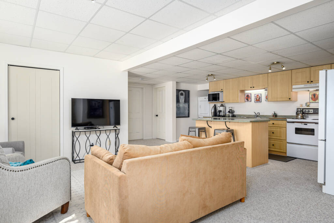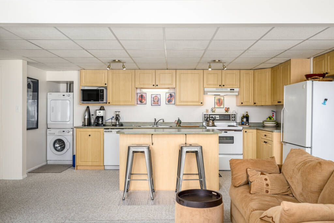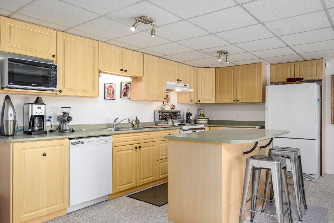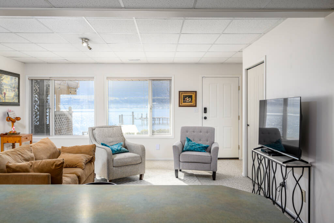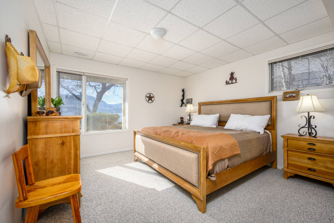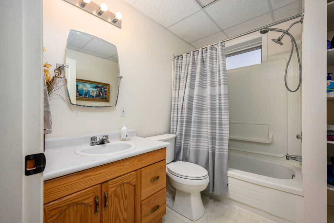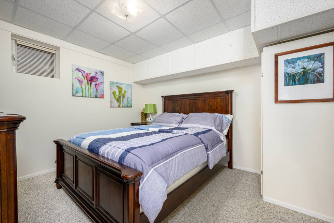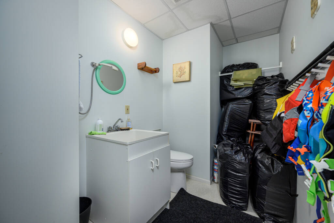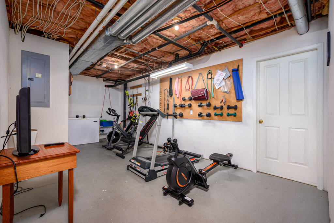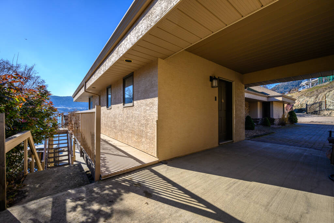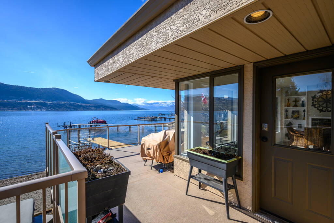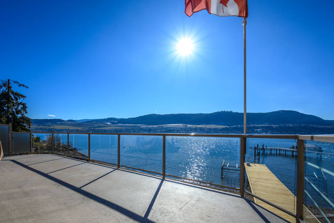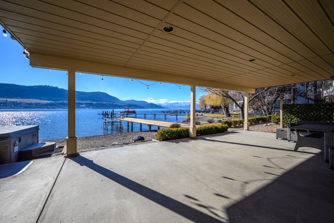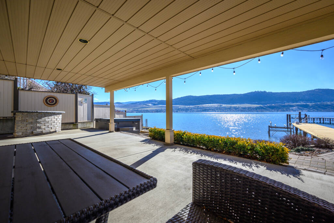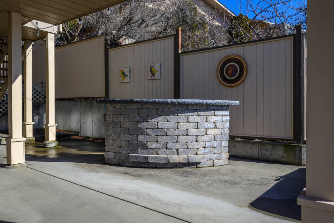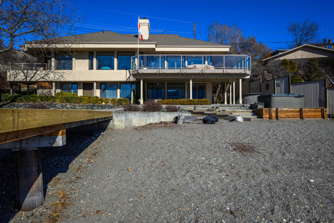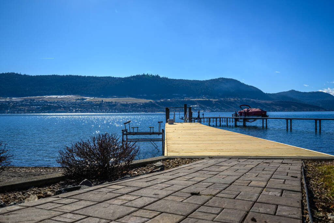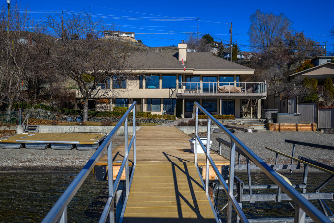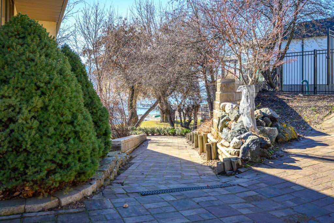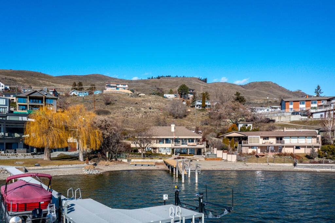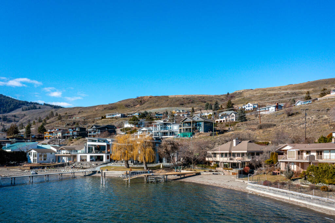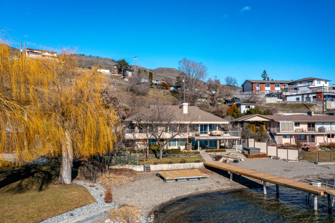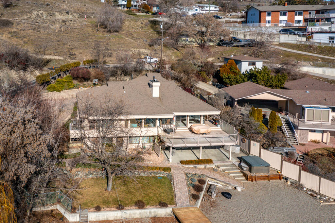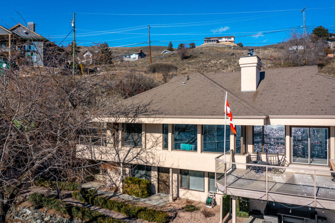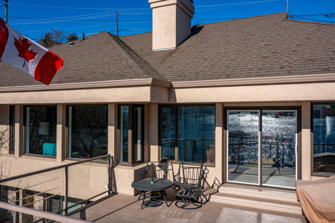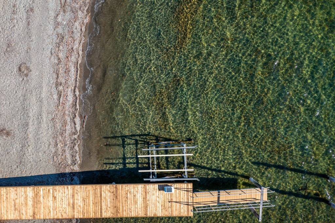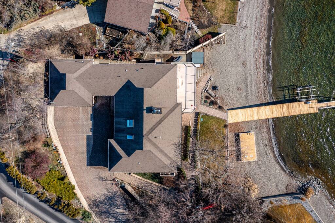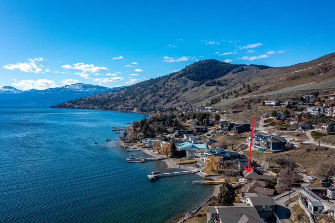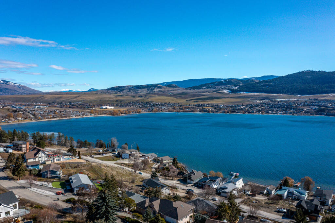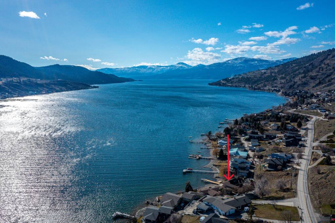95' OF LEVEL, SANDY LAKESHORE on OKANAGAN LAKE
Indulge in an ultimate lakefront lifestyle with this impeccably maintained, south facing, walk out rancher boasting a 2-bedroom suite on the shores of Okanagan Lake. Revel in 95 feet of sandy waterfrontage and breathtaking views that will captivate you. A double garage with attached breezeway to house creates easy access to storage. Once inside, discover a luminous open-concept layout, accentuated by expansive picture windows that flood the space with natural light. The kitchen features oak cabinetry, a center island, newer appliances and new Dekton countertops. Adjacent, the living room has been thoughtfully updated with laminate flooring and a double-sided gas fireplace framed by floor-to-ceiling windows offering stunning lake views. Transition effortlessly to the spectacular deck with glass railings, offering unobstructed views perfect for entertaining and enjoying outdoor dining. Additional living space on the main floor includes a great room and bonus office, while two generously sized bedrooms, including a primary suite with a private ensuite, await. The finished walkout basement provides added versatility with a generous rec room and a self-contained two-bedroom walk-out suite with its own entrance, complete with a well-appointed kitchen and full bathroom. Outside, a private sandy beach, with hot tub and outside bar area offers endless summer fun. The dock comes complete with solar powered boat lift, inviting you to enjoy all the lake has to offer. Tons of parking and gated for privacy. PLUS building potential – add a carriage house or potentially subdivide parcel of land between Tronson and Old Stamp Mill.
Video Tour
Specifications
Location
Discover Vernon
Welcome to the City Of Vernon! The service and cultural hub of the North Okanagan Valley, Vernon is that rare blend of ‘small town’ flavor and friendliness with big town services. Nestled in the valley between Kalamalka Lake, Okanagan Lake, and Swan Lakes. Recreational and cultural activities abound and add zest to the four …read more
Features
THE LOCATION
Situated on a tranquil street, just a short stroll from the splendid Kin Beach and Park. Only a 10-minute drive to town!
THE PROPERTY
- 95 feet of level, sandy beachfront.
- Features a brick and gated driveway.
- Accessible pathway around the house leading to the backyard.
- New underground sprinklers with a registered water license for irrigation.
- Potential for subdivision or building on the lot across the road for added privacy, with an extra paved parking pad opposite the house.
- Includes a dock with a solar-powered boat lift (Shoremaster).
- Comes with a well-maintained hot tub by Beachcomber.
- Lots of level parking – room for 6-7 vehicles in the driveway.
THE HOME
- Meticulously maintained walk-out rancher, originally designed by an architect.
- Double garage with breezeway to house.
- Stucco and brick exterior finish.
- Forced air dual furnace – furnace for main level has been recently replaced.
- Air conditioning
- Water softener – installed but not currently connected.
- Equipped with a security system.
MAIN LEVEL
- Spacious entry way with skylight.
- Recently upgraded with brand new Dekton countertops in the kitchen, installed in November 2023.
- New stainless-steel appliances in the main kitchen, also installed in November 2023.
- Features a deck off the dining room and kitchen, with glass railings and a Duradeck finish.
- Offers a double-sided gas fireplace between the dining room and living room.
- Updated laminate flooring in the office, living room, dining room, and bedrooms.
- Primary suite includes a built-in wall of cabinets and storage, private deck, and ensuite bathroom.
- Second bedroom currently configured as a double twin bedroom.
- 4 piece bathroom
- Laundry room with Samsung washer & dryer.
- Office/flex space off of foyer – currently being used as office, could be used as formal dining or extra bedroom.
LOWER LEVEL
- Spacious family room with breathtaking lake views.
- Includes a separate 2-bedroom, 1-bathroom suite with its own entry patio and laundry facilities.
- Storage room, presently utilized as a home gym.
- Convenient powder room for main home use for easy access from the beach, with plumbing roughed in for a shower.
- A covered concrete patio provides direct access to the level, sandy beach – with brick and concrete bar for easy outside entertaining.
VIRTUAL FLOOR PLANS
Documents
- Download File: "Floor Plan" Download
Return to Top

