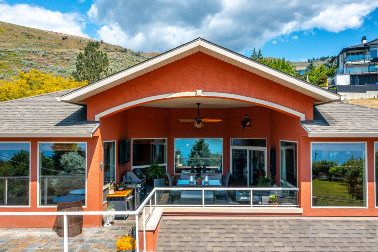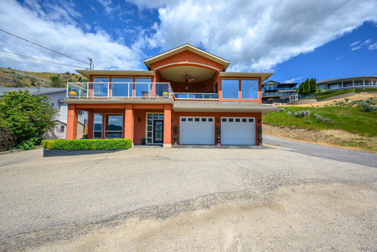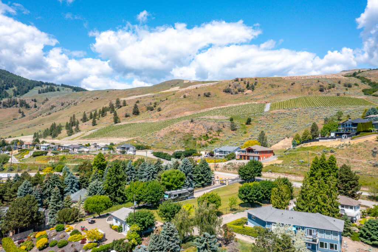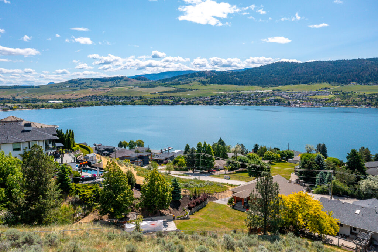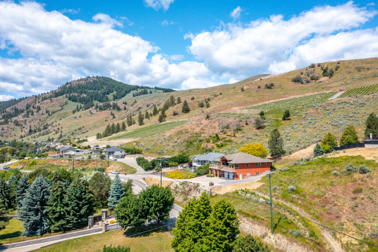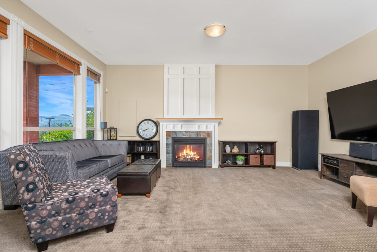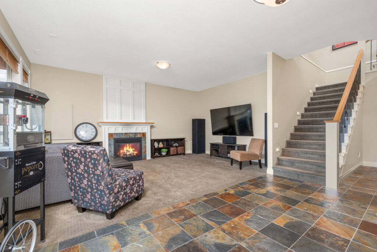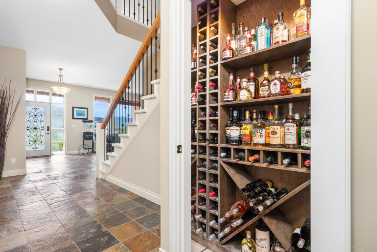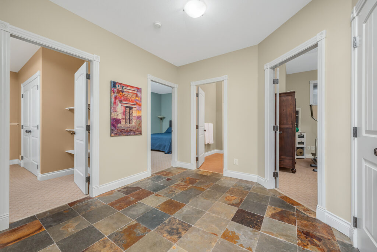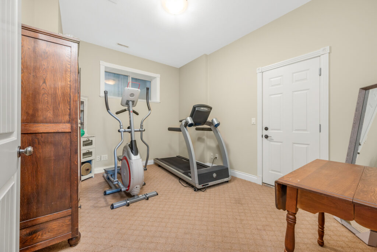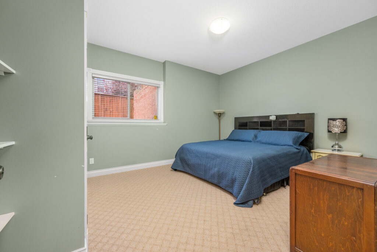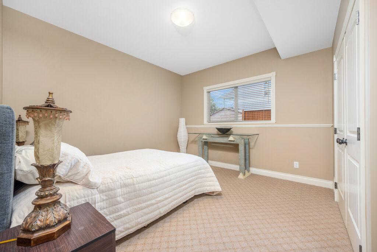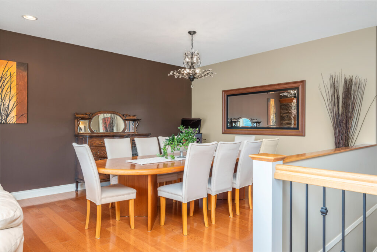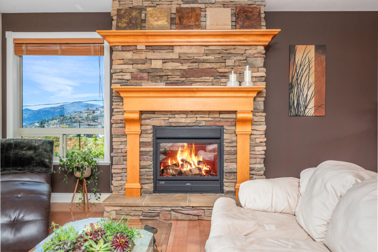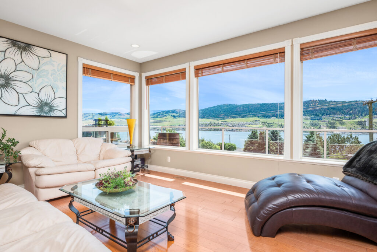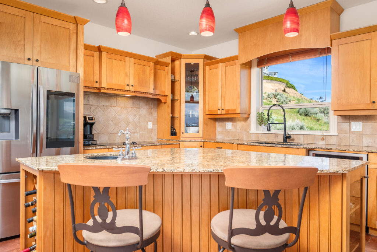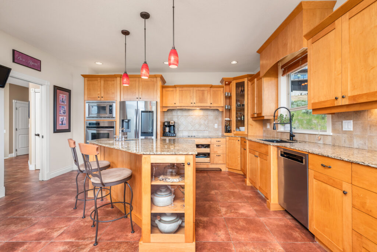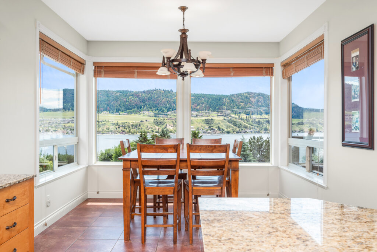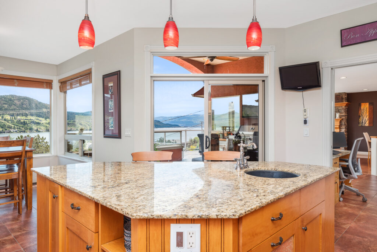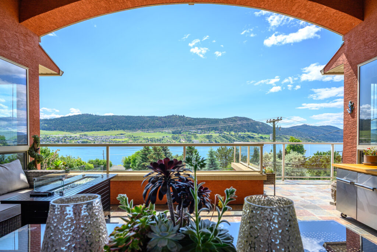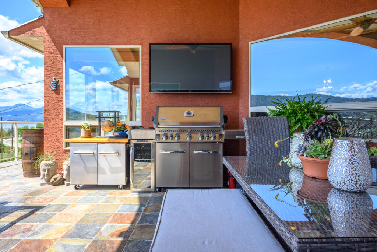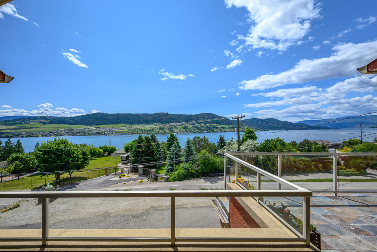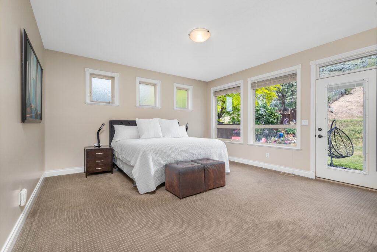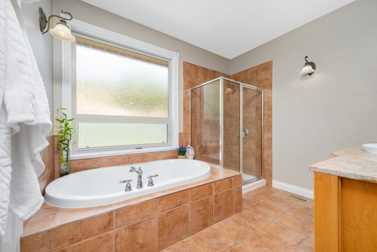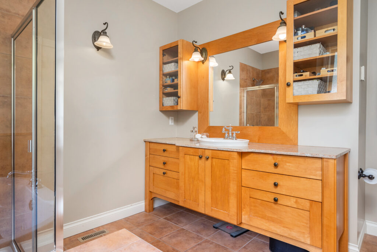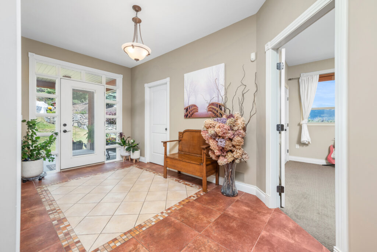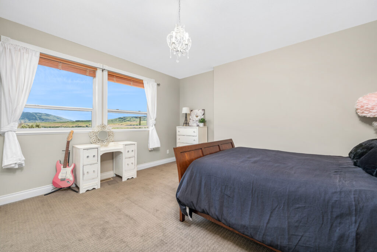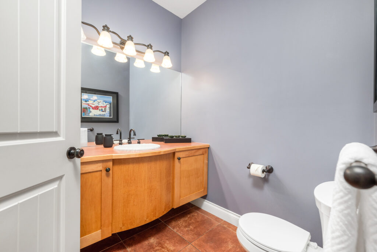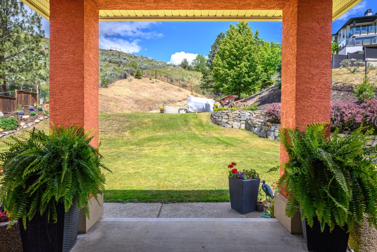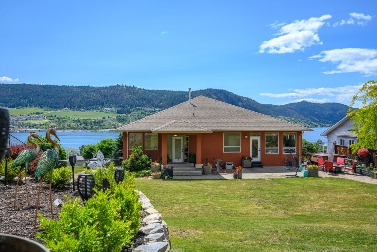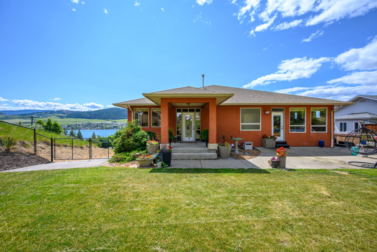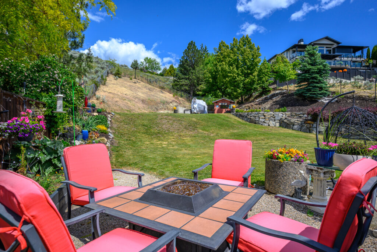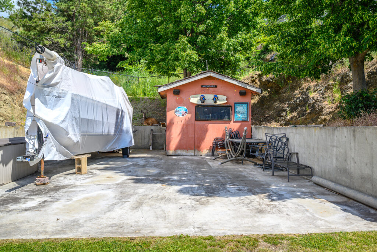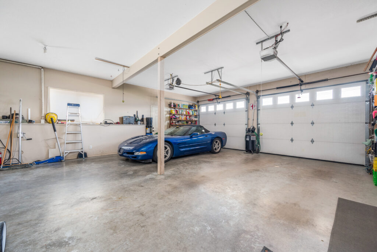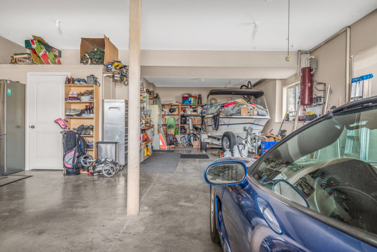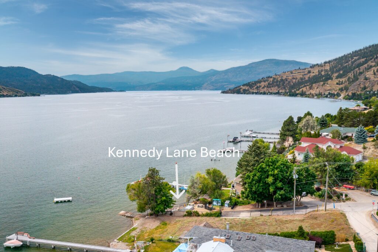Lake Views in the heart of Okanagan Landing!
Welcome to 7551 Tronson Road, perched on nearly half an acre in the heart of Okanagan Landing only 1km to the boat launch and steps to the beachfront. The home, thoughtfully designed by Chuck Wynn features soaring ceilings and a graceful flow; the interior offers both refined comfort and effortless livability with sweeping 180-degree lake views from every principal room. Step inside to spacious well-appointed rooms that balance everyday comfort with timeless style. Ample storage with 8 large double-door closets and additional storage throughout. The primary suite; a private haven complete with heated ensuite floors, a jetted tub, large walk-in closet and access to the secluded rear patio. The covered deck sets the stage for effortless entertaining, with a TV mount, casual seating, electric fireplace, ample space for your BBQ (gas hookup on deck and ceiling) and a Hampton Bay fan with remote to keep you cool. Just beyond, a sun deck invites you to unwind and soak up the warm Okanagan rays, all framed by unforgettable lake views. The fully fenced backyard offers exceptional privacy, with ample space to add a pool or garden lounge. At the top of the property, a 24×49 ft concrete pad offers versatile storage with an additional shed. With gates that open to allow full backyard access, this space presents an ideal opportunity to build a large workshop/carriage house. The oversized double-deep 4-car garage includes a 50 ft bay ideal for a boat, RV or a dream workshop or showroom for your automotive collection.
Video Tour
Specifications
Location
Discover Bella Vista
Welcome to Bella Vista, Italian for ‘Beautiful View’ and that is immediately obvious when you arrive in this Vernon neighborhood! From popular Kin Beach and Park at the start of Okanagan Lake, Tronson Road winds from the edge of downtown Vernon, along the shoreline of this eastern arm of Okanagan Lake, through orchards and …read more
Features
THE PROPERTY
Perched to capture sweeping views of Okanagan Lake, Kin Beach, and the surrounding mountains, this property offers the perfect balance of natural beauty and functional design
- 1 minute to boat launch, walk down to beachfront access (Kennedy Lane Beach)
- Stunning 180-degree views of Okanagan Lake, Kin Beach, and surrounding mountains
- Rear patio perfect for entertaining, a peaceful private retreat. Hot tub is not included but negotiable.
- At the top of the property a 24×49 concrete pad.
- Landscaped gardens and sunny rear patio with raised garden beds. Fully fenced backyard with large gate for easy access to upper section.
- Second driveway for RV parking or extra storage. Flat entry from the main driveway for easy accessibility.
THE HOME
Main Floor
Enjoy soaring high ceilings throughout the main floor, enhancing the open, airy feel of the living spaces.
- Entryway welcomes you with elegant slate flooring and a large double-door closet.
- To the left of the entryway, a warm and inviting family room features a gas fireplace and large windows that showcase the lake views.
- In the main hall, a mirrored wine closet complimented by built-in cabinetry and accent lighting. 4-pc bathroom
- 3 bedrooms; two with double door closets and built-in shelving. The 3rd has convenient access to the garage.
- Spacious garage, one half is 50’ deep providing ample room to accommodate a boat or other large recreational toys. Additionally, a dedicated storage closet within the garage offers extra space to keep tools and gear neatly organized.
- Carpeted stairs with integrated stair lighting lead up to the 2nd floor
Upper Floor
- Formal dining room to the right, featuring an elegant hanging chandelier.
- Adjacent living room with large windows surrounding the space, overlooking the front deck and lake views.
- Gas fireplace with stone surround and built-in wood mantel in the living room.
- Between the living room and kitchen, a handy workspace with large window overlooking the lake and a pantry for additional food/appliance storage.
- The kitchen has ceramic flooring, Granite countertops
- Stainless steel built in appliances:
- Microwave, Oven & Warming drawer (Frigidaire)
- Fridge & Glass Cooktop (Samsung)
- Dishwasher (Kitchenaid)
- In cabinet accent lighting. Granite countertops.
- Undermount black double basin sink with matching black faucet.
- Eat-in breakfast nook surrounded by windows overlooking the lake.
- Double glass doors lead to the patio:
- Covered seating & BBQ area (gas hookup on deck and ceiling)
- Large Hampton Bay ceiling fan with remote control.
- Sun deck (in front of dining/living room window)
- Slate flooring.
- Wall mounted electric fireplace.
- Just behind the kitchen is a 2 pc powder room.
- Primary Bedroom
- Electric fireplace with TV mount above.
- Patio door to rear yard & patio.
- 3 clerestory windows above bed. Two large windows overlooking the rear yard.
- Large walk in-closet with built-in shelving, attic access and a window for natural light.
- Ensuite
- Ceramic tile flooring
- Jacuzzi tub with large window. Separate shower with glass surround
- Single vanity with Quartz countertop
- Bidet toilet & Heated floors
- In the hallway there are 2 double door storage closets and a single door closet for cleaning supplies.
- The fifth bedroom has 3 closets; 2 double door closets and a single door closet with built in shelving
- Two large windows overlooking the lake towards Kin Beach
- Horizontal blinds
- Chandelier light fixture
- Ceramic flooring with a beautiful mosaic pattern in front of the patio doors leading to the backyard.
- Laundry room
- Matching Samsung washer & dryer with steam function
- Opposite Washer & Dryer is a folding counter with storage and a single basin sink.
- Single window looking out the side of the house. Two windows look out to the back yard.
EXTERIOR
- Level access to rear yard which is fully fenced with large double gate for access.
- Generous patio seating and garden area, with property sloping upwards
- Shed at top of slope is included, additional space for boat/equipment storage.
- Patio leads around the side of the house to a Hot Tub with lake views
- The hot tub is not included, but negotiable
- Gardens on either side of yard, raised veggie beds
- Sprinkler system on timers
- On the left of the house is 50’ driveway ideal for additional or RV parking space
- Top of this driveway houses the A/C unit neatly tucked behind a knee wall
VIRTUAL FLOOR PLANS
Return to Top

