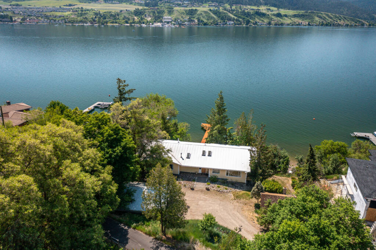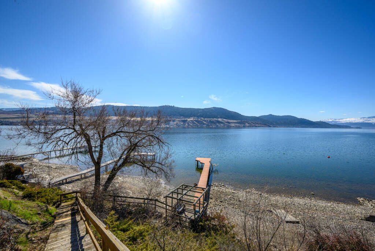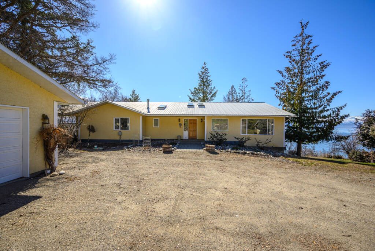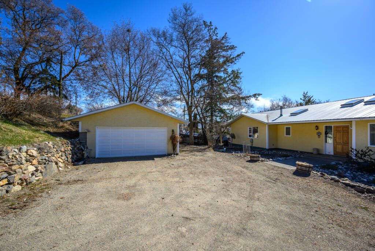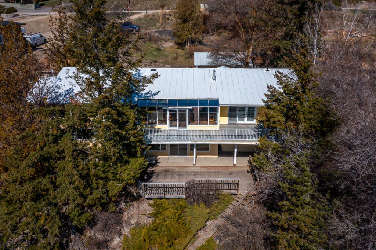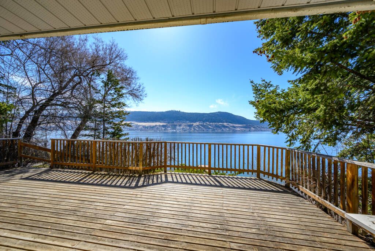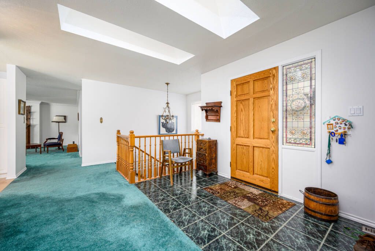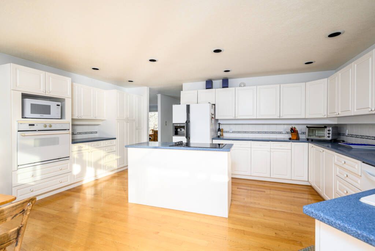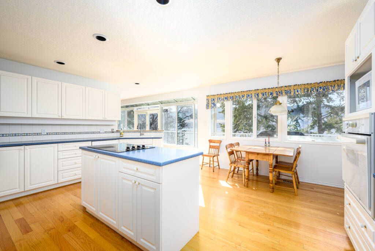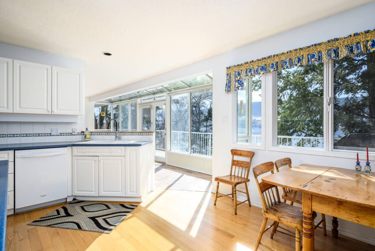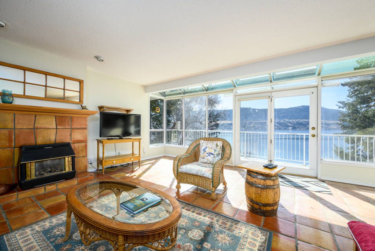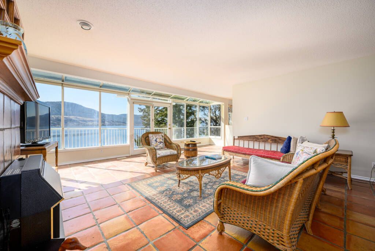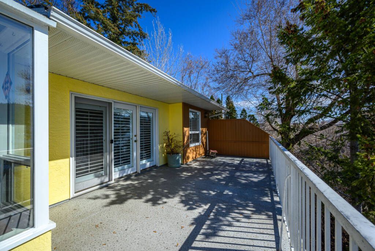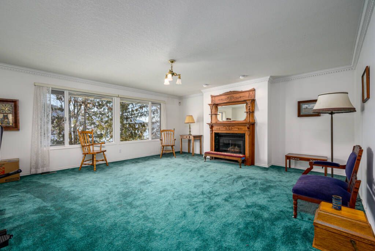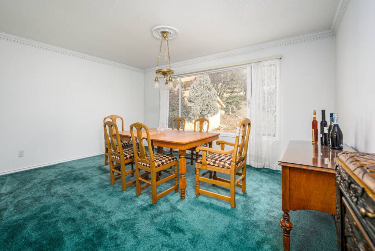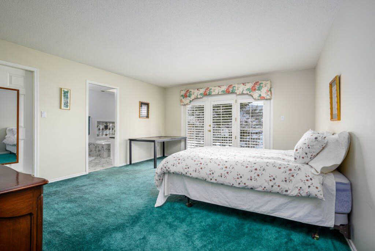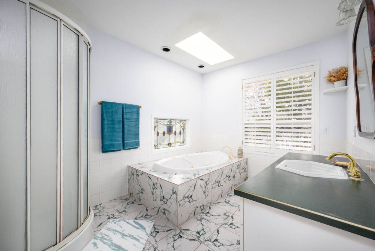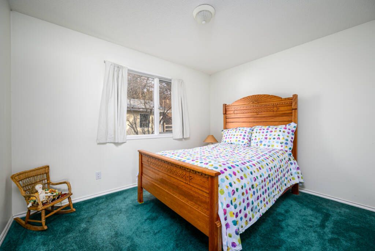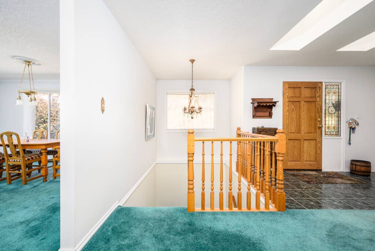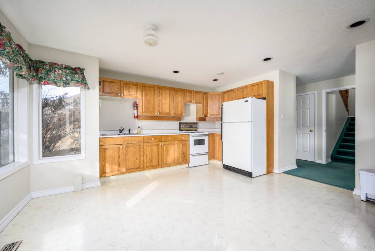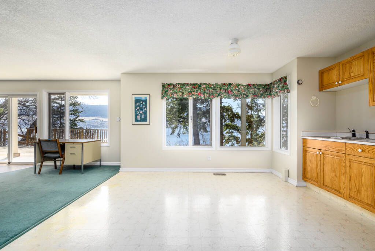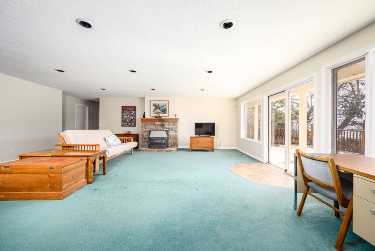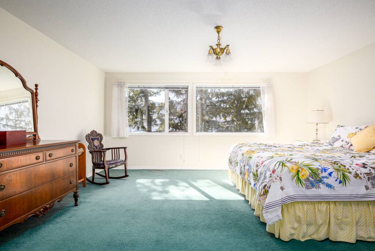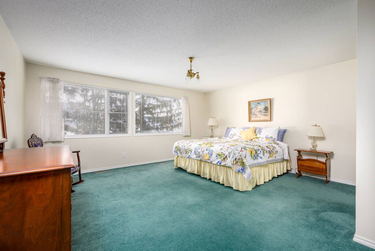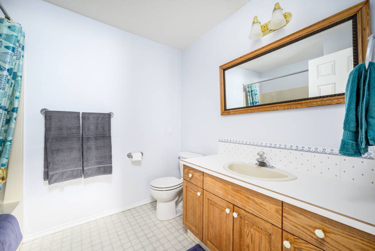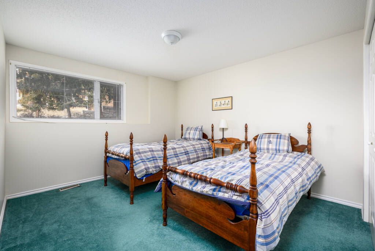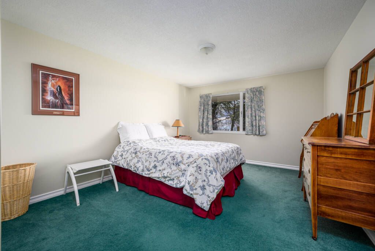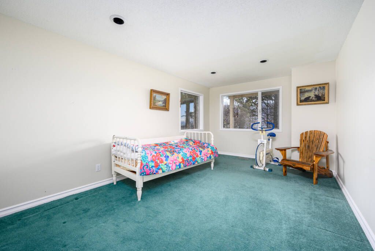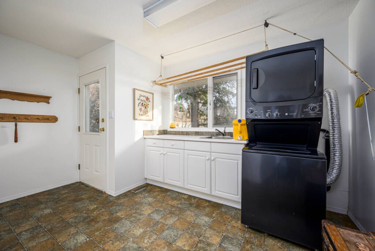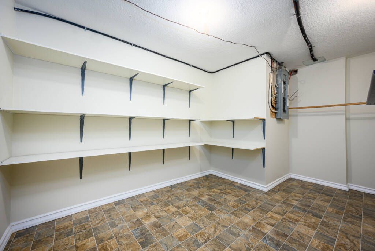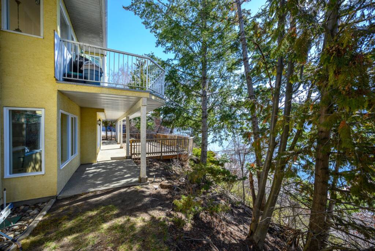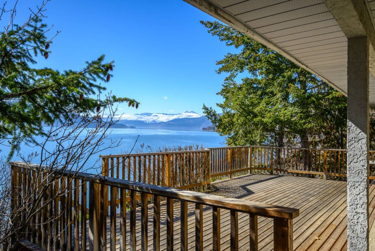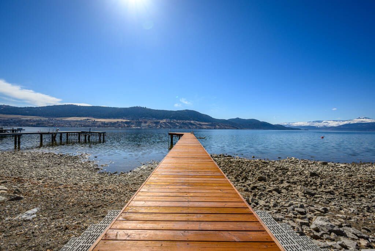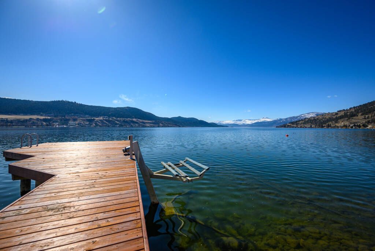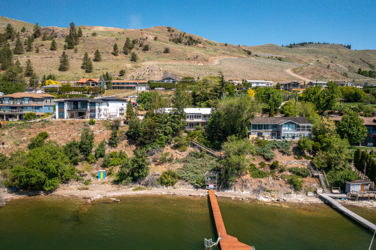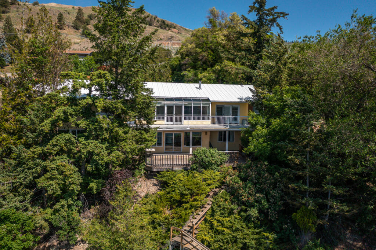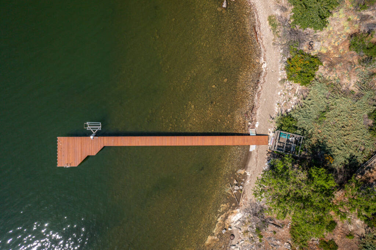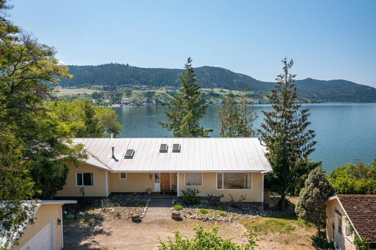Welcome to 7688 Tronson Road where bigger is better! If you are looking for a lakeshore home that will easily accommodate your large or extended family and many friends and still have privacy – then this is it! With over 2400 sq ft on the level entry main and a fully finished walk-out lower level, this sprawling home offers 6 bedrooms, 2 1/2 baths, two family rooms, formal living and dining rooms and endless storage! A second kitchen on the lower level is perfect for lake traffic and to give lingering company their own space. Walls of windows bring the sunshine in! Entertaining is easy on the expansive decks on both levels! This .67-acre high bank lot means you have forever undisturbed south facing views over Okanagan Lake. Nearly new dock built in full compliance with lakeshore regulations. Very generous detached double garage and more level parking.
Specifications
Location
Discover Bella Vista
Welcome to Bella Vista, Italian for ‘Beautiful View’ and that is immediately obvious when you arrive in this Vernon neighborhood! From popular Kin Beach and Park at the start of Okanagan Lake, Tronson Road winds from the edge of downtown Vernon, along the shoreline of this eastern arm of Okanagan Lake, through orchards and …read more
Highlights
THE LOCATION
From the City of Vernon, take the picturesque drive through Bella Vista or through bustling Okanagan Landing to connect to Tronson Road as it winds along the east bank of Okanagan Lake. Hop in your boat and join the fun at the Vernon Yacht club or waterfront restaurant right across the lake!
THE PROPERTY
- This high bank lakeshore lot gives you endless views over Okanagan Lake plus just over 100 ft of level lakeshore and the privacy to enjoy both!
- 0.67 acre with mature trees and garden area ready for your green thumb
- New dock, built in 2020 is fully compliant with Ministry regulations. Bring your lawn chairs for the great sitting area at the end of the dock or enjoy the shade of the gazebo on the beach!
Features
THE HOME
Built in approx. 1992, this sprawling level entry home offers a fully finished walk-out lower level for a total of 4798 sq ft of living space! Easy living on the main level and endless room for family and friends in the lower level! Walls of windows welcome in the sunlight and the lake views and patio doors open to the expansive decks on both levels!
- Stucco exterior and easy-care metal roof
- Natural gas forced air heating system plus Venmar ventilation system.
- Central air
- Bult-in vacuum
- Detached garage with overhead door.
MAIN LEVEL
- From the spacious tiled foyer with twin skylights, you know this home will welcome a crowd!
- Walls of windows extend into the ceiling to bathe the main living area in sunlight and French doors open to connect seamlessly to the huge deck for extended easy summer living.
- Hardwood floors are a good complement to the bright white kitchen with miles of counters and pantries, counter-top range, built-in oven, fridge, dishwasher, tiled backsplash, a center island and a full lakeview! Generous casual dining area.
- Family room, with tiled floors and gas fireplace is just off one side of the kitchen and French doors welcome you to the deck. On the other side of the kitchen, a formal ding and living await! The living room features an ornate antique-style surround on the gas fireplace.
- The Primary bedroom features walk-in closet and French doors to the deck to start your morning with a full lakeview! The ensuite offers jetted tub set in tile, separate corner shower and tiled floors.
- Den/guest room
- Two piece guest bath
- Laundry room doubles as casual entrance from the garage and yard and features cabinets, sink, stacking washer and dryer and loads of room to hang those beach towels and gear!
LOWER LEVEL
- The Great Room! Super-sized for games tables and activities. Cozy gas fireplace with brick face to center the sitting area.
- Slide open the patio doors and extend the fun to the huge deck! Stairs lead to the beach and dock.
- Kitchen with fridge and stove – perfect for entertaining on the deck or to give extra privacy to those lingering summer guests!
- Four very spacious bedrooms!
- Full bath with tub/shower
- Utility/mechanical room
- Two very large storage rooms
VIRTUAL FLOOR PLANS
Documents
- Download File: "Floor Plan" Download
Return to Top

