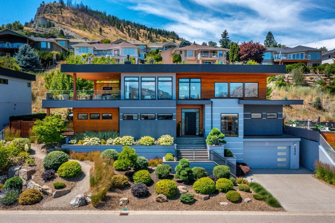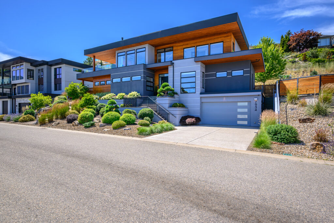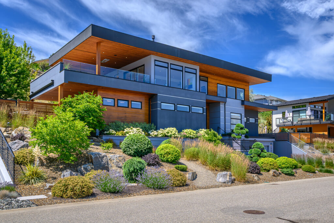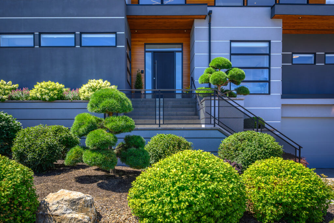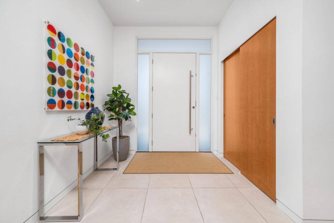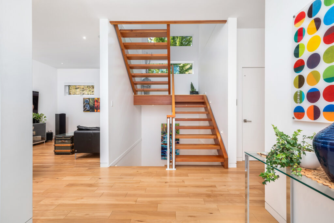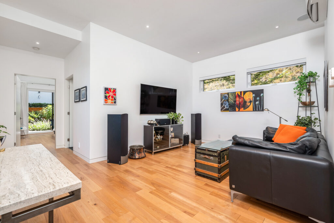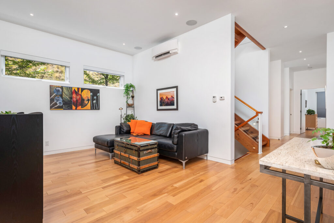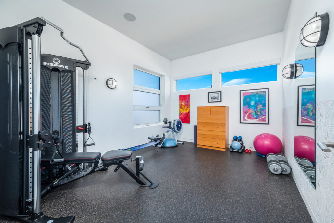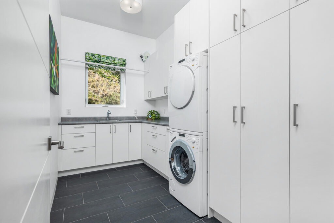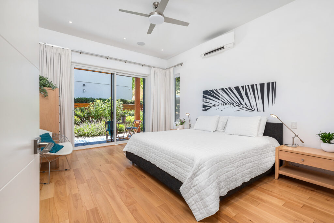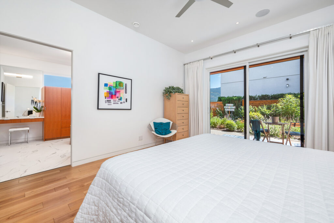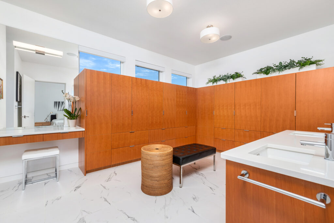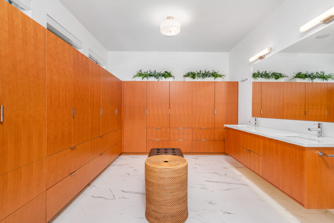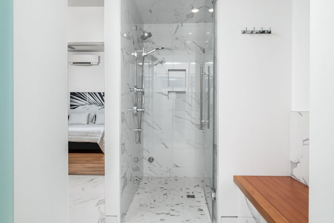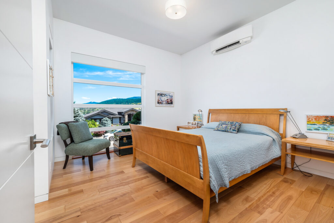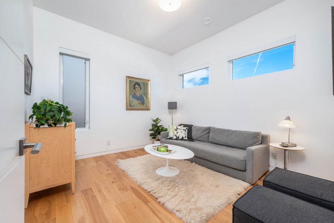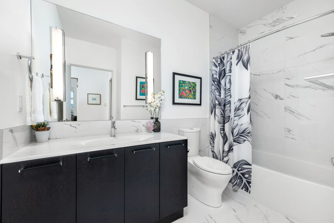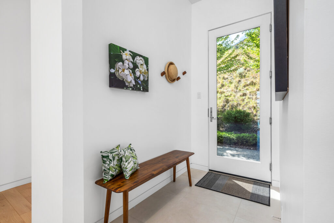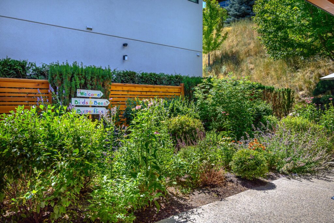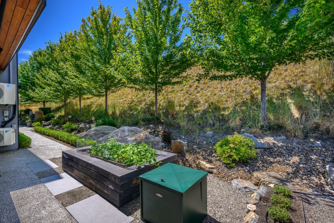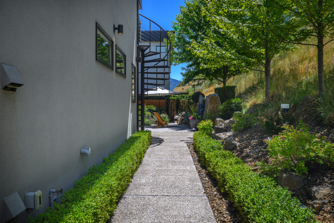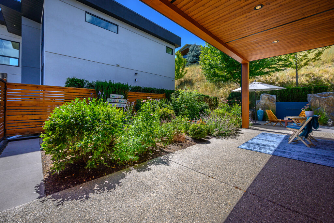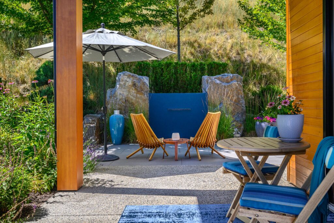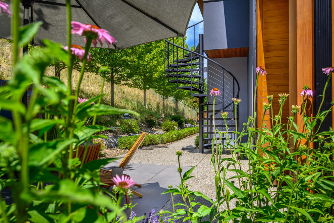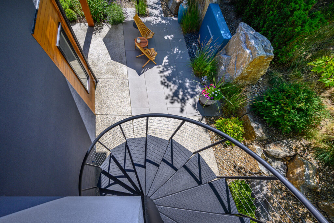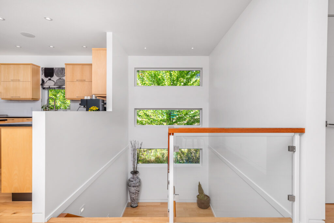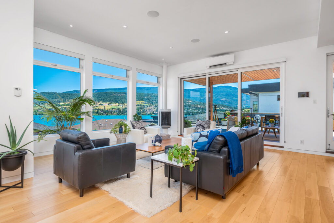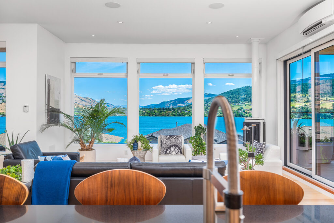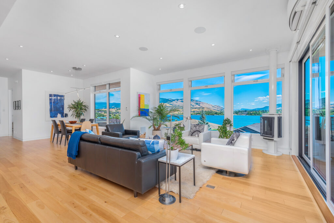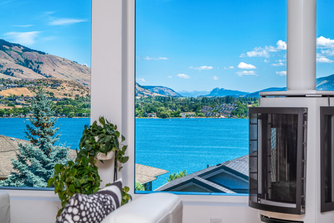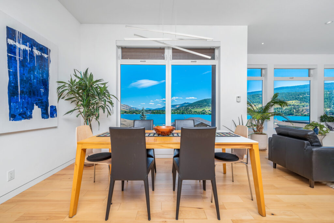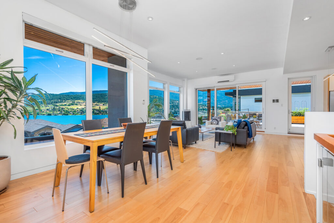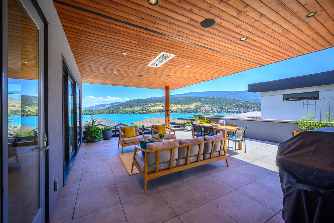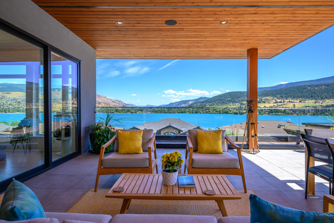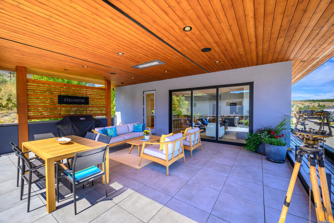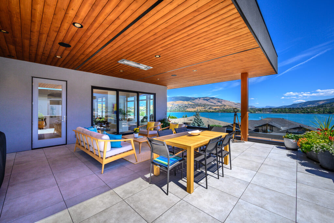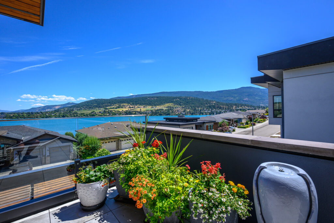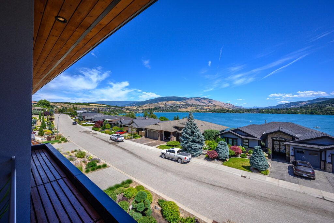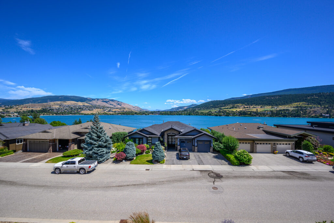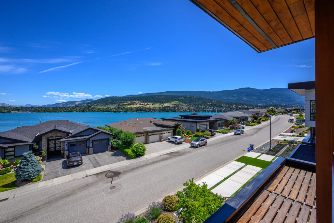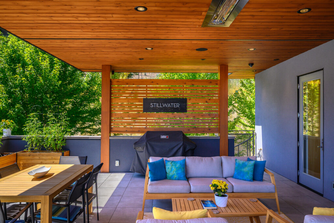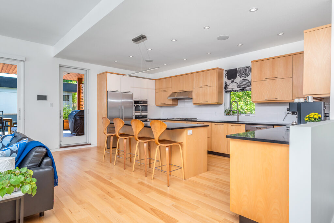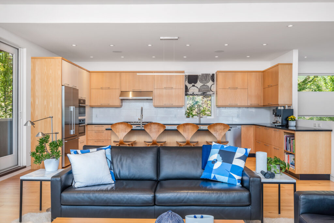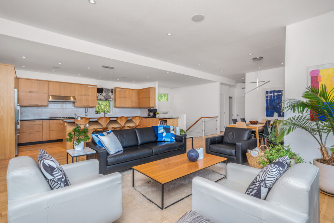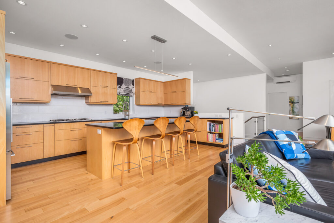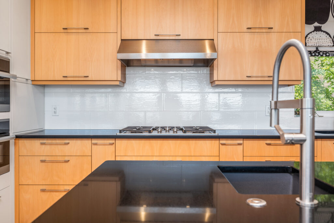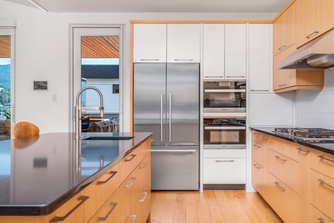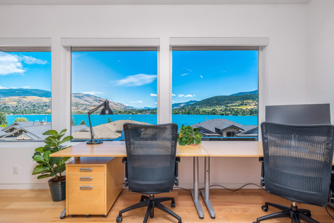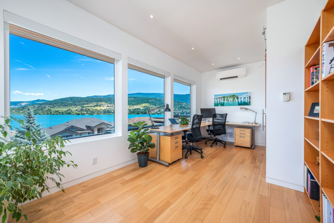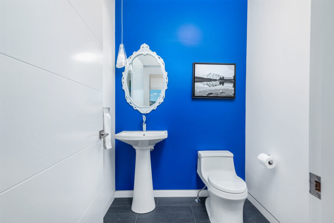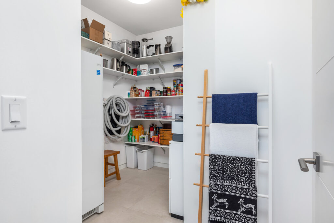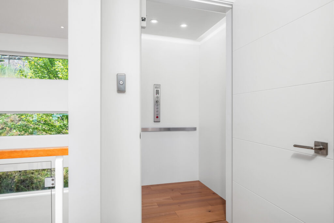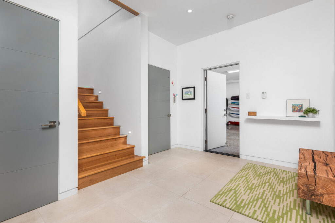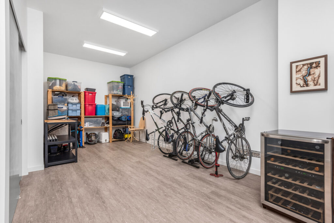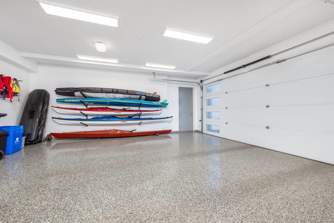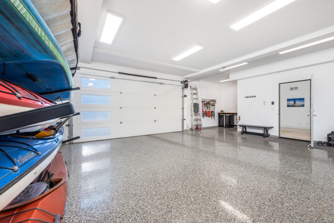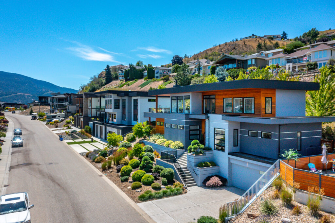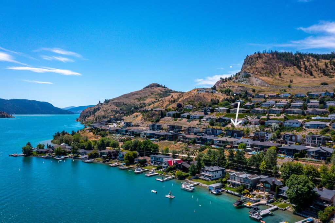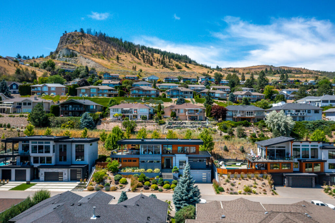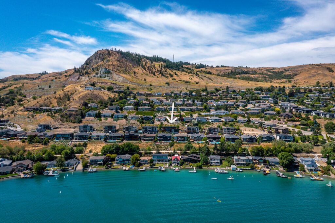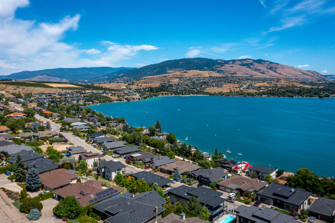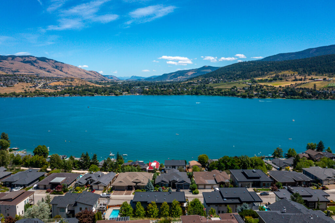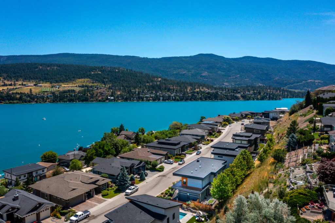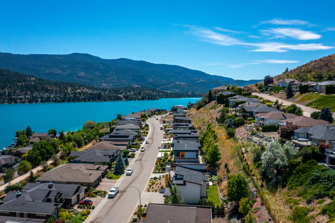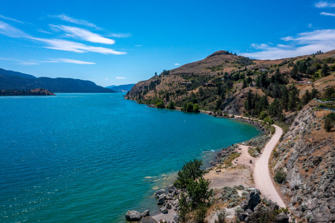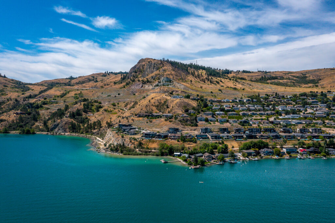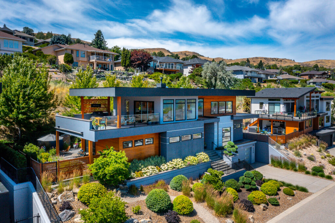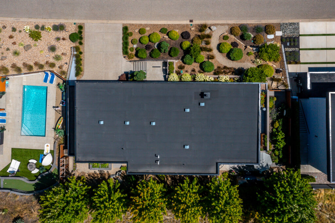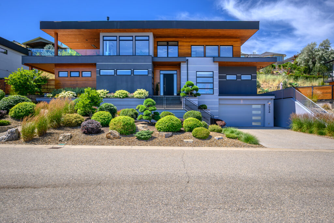COLDSTREAM LUXURY WITH PANORAMIC VIEWS
Drawing inspiration from the legendary Frank Lloyd Wright and a finalist for the prestigious 2020 Georgie Award, this custom-designed residence is a showcase of refined modernism, elevated craftsmanship, and intelligent technology—all perfectly positioned to capture breathtaking views of Kalamalka Lake, Coldstream Valley, and Monashee Mountains. Every exterior detail has been artfully considered: from exposed concrete and cedar siding to custom metal privacy screening and concrete planters, the home’s facade sets an impressive tone. Integrated stairway lighting, pot-lit soffits, and an exposed aggregate driveway with a double garage enhance both form and function.
Step inside through the grand front entry, where sidelights and transom windows invite natural light into the welcoming foyer. This is a home built for seamless living, comfort, and elegance—constructed with 2×8 double-staggered stud walls for increased R-value and energy efficiency. Ceilings rise to 9 and 10 feet, while wide 36” doorways ensure accessibility and ease of movement throughout.
Technology meets design with a full Control4 smart home automation system managing lighting, sound, TV, vertical blinds, security cameras, water sensors, and climate—all remotely accessible. Radiant in-floor heating spans all three levels with 9 separate zones, supplemented by 8 zones of ductless air conditioning and dual heat pumps. Air quality is enhanced by an AprilAire whole house steam humidifier and Venmar Heat Recovery Ventilator (HRV). A dedicated utility room houses the infrastructure for this intelligent system, all easily managed and beautifully organized.
For effortless convenience, a private elevator links all floors—from the epoxy-coated garage to the main living spaces—ideal for transporting groceries, guests, or simply enjoying a life of comfort. The oversized garage includes a central vacuum unit.
The main level is designed for rest and rejuvenation. The primary suite is a serene retreat with a ceiling fan, a corner window, sliding doors to the private patio, and a spa-caliber ensuite featuring a floating dual-sink vanity, built-in cabinetry, a makeup station, frosted glass water closet, motorized shades and a luxurious sill-less shower with a built in ThermaSol steam unit. Two additional bedrooms include double-door closets, clerestory windows, and privacy windows, and share a beautifully appointed 4-piece bathroom with motion-sensor lighting. A gym with rubberized flooring, ceiling speakers and wired for a wall mounted TV, a separate media room with clerestory windows, and a laundry room with energy and water efficient Miele washer/dryer, built-in storage, and large windows complete the floor.
The upper level is the showpiece of the home: an expansive, light-filled great room with floor-to-ceiling windows frame postcard-worthy views of nature in every direction. At its heart is a chef’s kitchen, outfitted with Miele appliances including a 36” 5-burner gas cooktop, combi convection/microwave oven, steam oven, dishwasher, Fisher & Paykel refrigerator, and a Frigidaire upright freezer (located in the pantry).
Black quartz countertops, beech cabinetry, a sleek tile backsplash, and a large island with an integrated chef’s basin and garburator create a space both stylish and highly functional.
This level features a 3 panel sliding door opening 8’, which flows naturally onto a 24×24’ partially covered east-facing deck with tile flooring, glass railings, a ceiling-mounted electric heater, BBQ hookup, and spiral staircase to the landscaped grounds below. Whether you’re dining al fresco or relaxing with a view, this space is an entertainer’s dream.
The living and dining areas feature a contemporary natural gas space heater tucked in the corner providing warmth and ambiance without interrupting the clean sightlines. A chic powder room, oversized office with lake views, and a walk-in pantry with upright freezer and custom shelving complete this level with style and purpose.
Additional features include:
- Horizontal windows in the staircase for natural light
- Motion sensor lights for staircase
- Automated drip and sprinkler irrigation systems
- Central vacuum system
- Baseboard reveals and drywall returns for a sleek, minimalist aesthetic
- Motorized window coverings
- Ceiling speakers in multiple zones for immersive audio
- Attached 5’1”x7’5” storage room with rubberized flooring accessed from back patio
Meticulously designed with every luxury in mind, this is a rare offering that brings together architecture, technology, sustainability, and comfort in one extraordinary package.
Specifications
Location
Discover Coldstream
Welcome to Coldstream – rich in orchards, vineyards, diverse family farms including the famous Coldstream Ranch, one of the largest working ranches in BC. The neighbourhoods in Coldstream, such as Middleton Mountain and Kalamalka lakeshore, fit into the rolling hills overlooking the valley and touching the Okanagan’s stunning Kalamalka Lake. The Coldstream Valley stretches east …read more
Features
THE PROPERTY
Perched to capture panoramic views of Kalamalka Lake, the Coldstream Valley, and the Monashee Mountains, this award-finalist residence offers an exceptional fusion of architecture, technology, and natural beauty.
- Finalist for the 2020 prestigious Georgie Award
- Custom concrete planters, cedar siding, and custom metal privacy screens
- Exposed aggregate driveway with stair lighting and pot-lit soffits
- Professionally landscaped with automated drip and sprinkler systems
- Partially covered 24×24’ east-facing deck with tile flooring, BBQ hookup, glass railings, ceiling-mounted heater & spiral stairs to the yard
- 5’1” x 7’5” attached storage room with rubberized flooring off the back patio
- Central vacuum system and motorized window coverings
- Baseboard reveals and drywall returns for a clean, minimalist look
- Mail service to Community mailbox
- School bus pickup point at the end of Graystone Dr
THE HOME
Main Floor
Thoughtfully designed for quiet luxury and accessible living, with in-floor radiant heat throughout and oversized 36” doors.
- Grand front entry with transom and sidelights for natural light
- Primary suite with patio access, motorized shades, ceiling fan, and spa-like ensuite
- Ensuite features expansive built in cabinets, dual floating vanity, built-in makeup station, ThermaSol steam shower, frosted glass water closet
- Two additional bedrooms with clerestory and privacy windows, double-door closets
- 4-piece bathroom with motion-sensor lighting
- Dedicated home gym with rubber flooring, ceiling speakers & TV hook-up
- Den with clerestory windows
- Laundry room with energy-efficient Miele washer/dryer, large window overlooking the back yard, single basin sink, drying rod and built-in storage
- Private elevator for access to all three floors with access just off the garage
- Oversized garage with epoxy floors, houses the central vacuum unit and storage for tools
- Double-staggered 2×8 stud walls deliver a higher R-value, optimizing energy performance
- Double glazed windows for energy efficiency
Upper Floor
This showpiece level was designed to maximize light, flow, and lake views, blending function with elevated design.
- Expansive great room with floor-to-ceiling windows and 8’ wide triple-panel sliding glass doors leading out to the 24×24′ east facing deck
- Chef’s kitchen outfitted with Miele appliances including a 36” 5-burner gas cooktop, combi convection/microwave oven, steam oven, dishwasher, Fisher & Paykel refrigerator, and a Frigidaire upright freezer
- Black quartz countertops, beech cabinetry, tile backsplash & large island with chef’s sink and garburator
- Living and dining area with natural gas space heater – stunning views of the lake and mountains.
- Walk-in pantry with upright freezer and shelving
- Office with oversized windows and expansive views of Kalamalka Lake
- 2-pc Powder room
Lower Floor
- Garage located on the lower level with convenient elevator access just inside the entry
- Mudroom with generous closet space, including a tucked-away closet under the stairs
- Expansive storage room with an additional built-in closet
- Dedicated utility room containing the home automation system racks
Systems & Technology
- Control4 smart home system for blinds, lighting, audio, climate, cameras, and security—remotely accessible
- Radiant in-floor heating across all three levels (9 zones)
- 8 ductless A/C zones, 2 heat pumps
- AprilAire steam humidifier & Venmar HRV system
- Horizontal stair windows and motion-sensor lighting
EXTERIOR
- Landscaped for both privacy and beauty with low-maintenance hardscaping and greenery
- East-facing deck ideal for entertaining or peaceful mornings, partially covered for shaded comfort or basking in the sunshine
- Low maintenance exposed aggregate decking at the sides and back of the house
- Spiral staircase connects upper deck to yard
- Private backyard featuring a peaceful water feature on lower patio
VIRTUAL FLOOR PLANS
Return to Top

