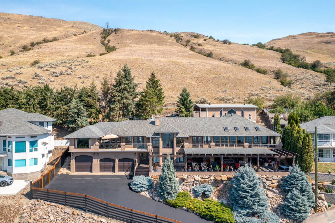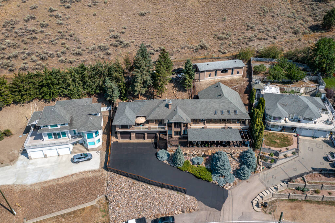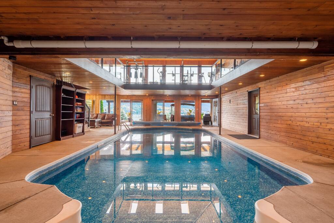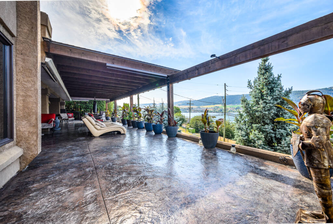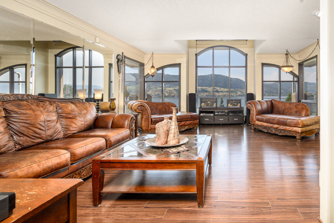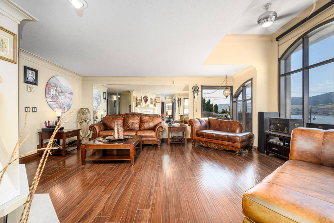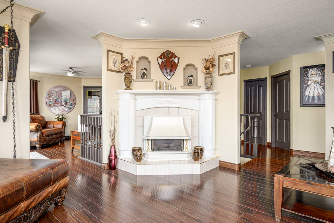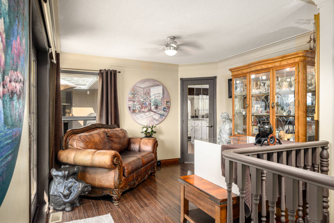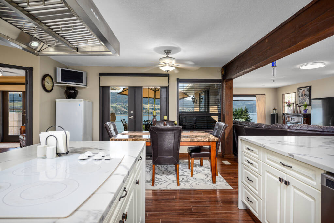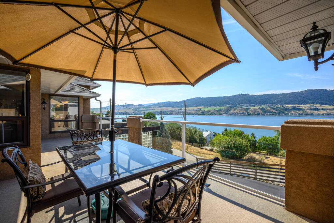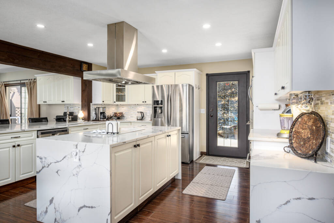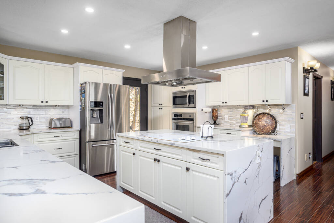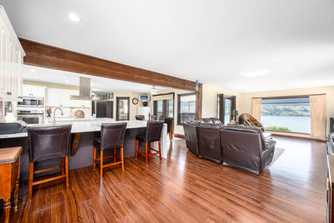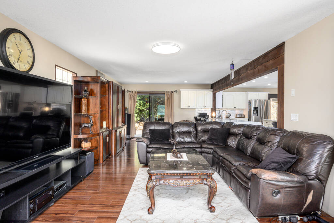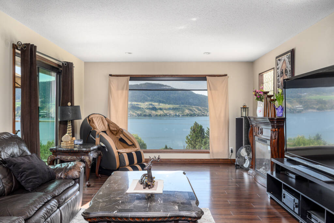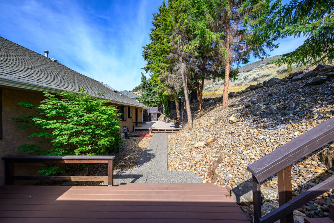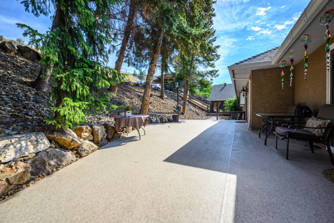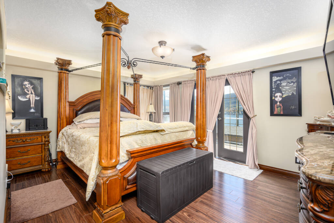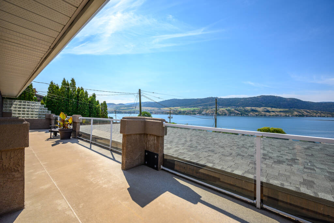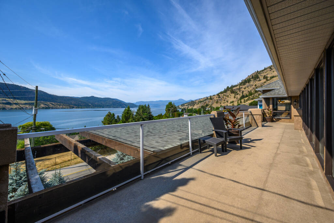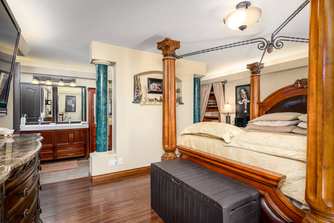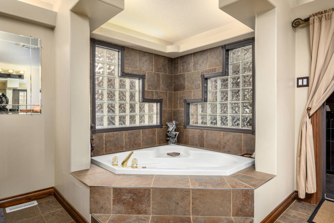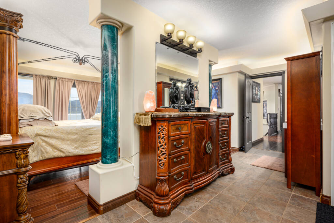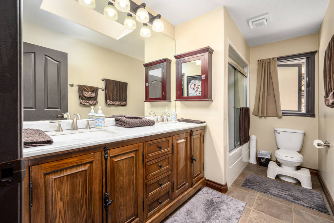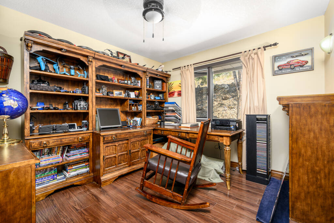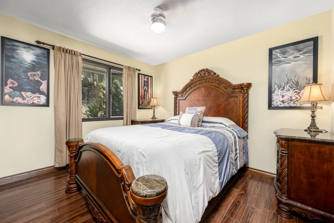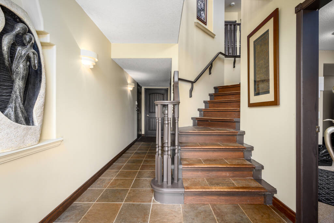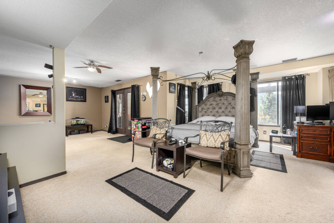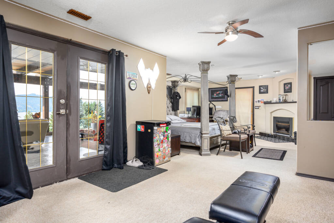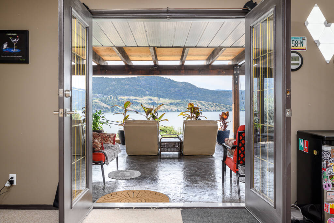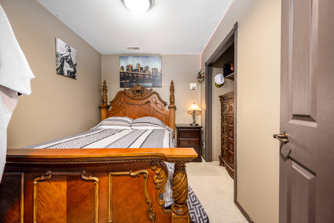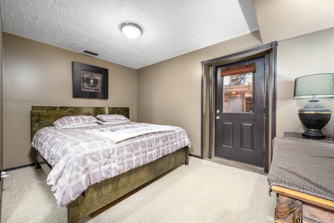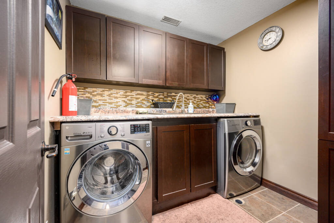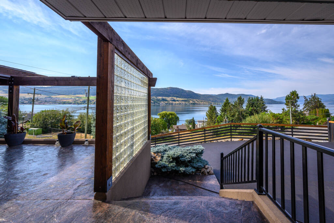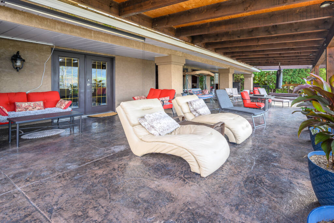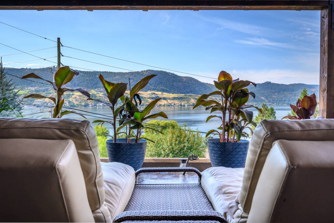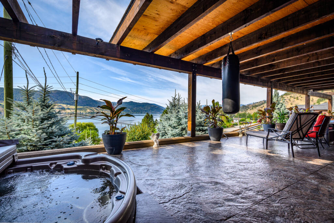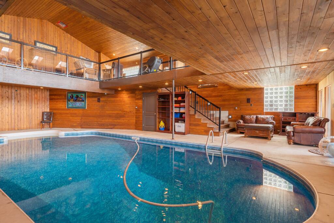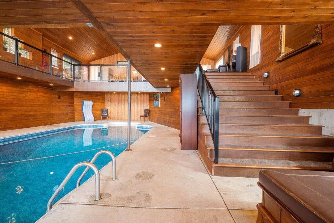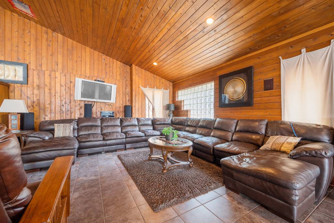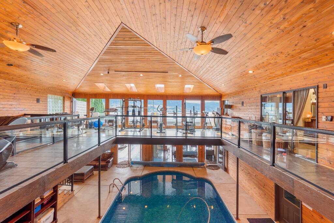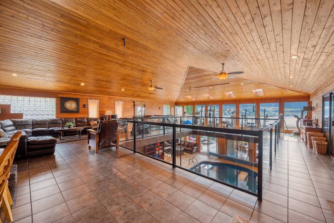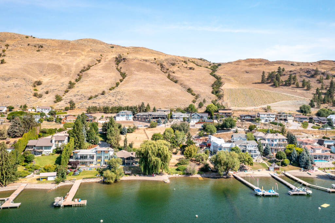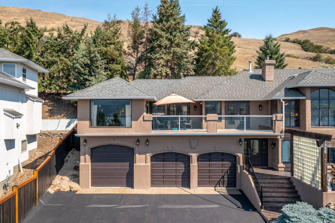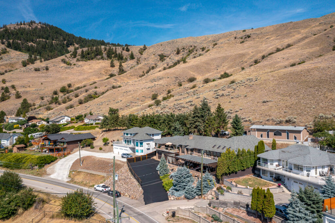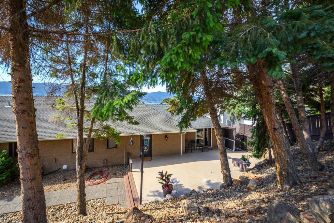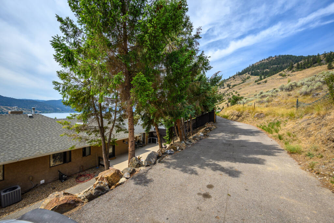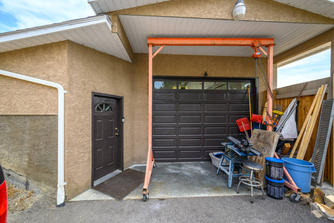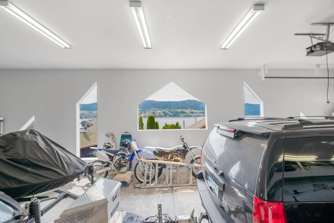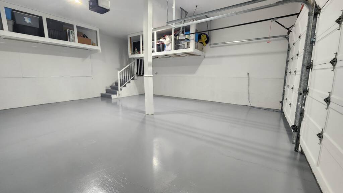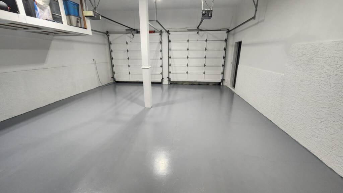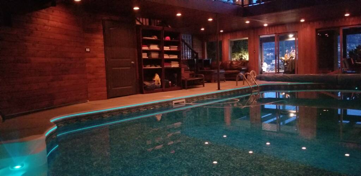TRIPLE GARAGE, SHOP, LAKEVIEW & INDOOR POOL!
Car enthusiast? Love to entertain? Like to launch your boat right across the road? Like a forever Okanagan lakeview? Like privacy? Then welcome home! Triple, heated garage plus separate driveway to 22’ x 49’ RV/Boat garage & shop! Spectacular 2 level pool/entertainment room with 16’ x 32’ heated, saltwater pool, full gym area overlooking the lake, numerous sitting/gathering areas and 10’ x’10’ projector system! Outdoor living on various decks and patio. Executive home features 4 bedrooms, den, family room, formal living room and super ‘great room’ centered by gorgeous kitchen with waterfall quartz islands! Engineered hardwood and tile floors, elevated ceilings, walls of windows to frame the lakeview, 2 gas fireplaces! Seamless flow to various, super private decks and patios that fit into the easy-care landscaping and rockeries of this .43 acre yard. Amazing 1400 sq ft main deck of timbers, stamped concrete, glass block, evening lighting and full lakeview to enjoy in complete privacy!
Specifications
Location
Discover Bella Vista
Welcome to Bella Vista, Italian for ‘Beautiful View’ and that is immediately obvious when you arrive in this Vernon neighborhood! From popular Kin Beach and Park at the start of Okanagan Lake, Tronson Road winds from the edge of downtown Vernon, along the shoreline of this eastern arm of Okanagan Lake, through orchards and …read more
Features
THE LOCATION
From the City of Vernon, just follow picturesque Bella Vista Road for 7 or 8 minutes to Tronson Road! Your community neighbor’s include world class golf at The Rise and Frind wineries new vineyard!
From the high side of the road, you enjoy all the views while lake access to launch your boat is right across the road at the Beachcomber Bay launch!
THE PROPERTY
- .43 Acre – Impressive rock walls connected with low maintenance xeriscape landscaping.
- Open fields and preserved natural area behind the home.
- Wide black top driveway – freshly sealed
- Paved lane way easement off Aquarius Road provides access to the back and the RV/boat garage & shop and loads of extra parking! Gated for privacy!
THE HOME
Truly the home for the family who loves to be surrounded by family and friends! So much room for entertaining with a seamless flow to the numerous patios and decks for the full okanagan life experience!
- Spacious, updated home features 4 bedrooms, two den/offices, 3 full baths, great room centered around the super kitchen and numerous sitting/gathering areas
- Outdoor living is exemplified on the most expansive 1400 sq ft stamped concrete deck! Partially covered for sun or shade, glass block walls for complete privacy and lighting for beautiful evenings! 8 person Hot tub set in one side. All this with uninterrupted Okanagan lakeviews!
- Stucco exterior and asphalt shingle roof (2010)
- High efficiency natural gas forced air heat,
- Central air conditioning renewed in 2022, hot water tank in 2018, 2 gas fireplaces
- Security system – RING doorbell cameras
- Engineered hardwood, tile, carpet flooring
THE POOL/ENTERTAINMENT ROOM!
- Like being in a resort every day! This two-level cedar lined room connects both levels of the home. The upper level features glass railing so you can keep an eye on the pool! A wall of windows overlooks the lake and make the best gym area! Huge seating/gathering area with custom couch! 10’ x10’ projector screen with DLP projector – 3D capable.
- Numerous sitting/gathering areas and sliding glass doors to extend living to the main deck and 8 person hot tub!
- 16’x 32’ shaped pool with easy access end and 10’ deep end for those who like to dive! Newer liner. Fiberoptic lights for evening swims. Newer fiber-optic lights for evening swims! Chemical free-saltwater system. Heated!
THE GARAGES!
- Huge double garage with twin overhead doors and built-in storage. Third bay is extra-long and offers high door. All with radiant heat!
- Detached RV/boat garage with access via separate driveway. Gated for privacy. Built-in storage and workbenches, high 12’ x 12’ overhead door and a huge view of the lake!! 220 wiring.
MAIN LEVEL
Follow the wide tiled stairway from the entry foyer to the main landing…
- Gracious, formal living room features a wall of high, curved windows to frame the spectacular lakeview!
- Great room centers around the gorgeous kitchen with bright white cabinets, tile backsplash, stainless appliances, quartz counters, convenient center island with counter-top range and entertainment sized peninsula island with waterfall quartz top. French door opens to the very private back patio – convenient for barbeques and quiet dining! Stainless steel appliances include: 3-door fridge with ice/water, dishwasher, built-in oven and microwave.
- Dining area features built-in wine cabinet, and French doors to the front lakeview deck!
- Living/gathering area lets everyone hang around the kitchen area and lets the cook be part of the action!
- Generous primary suite offers full lakeviews and private access to the indoor pool room. Walk-in closet and ensuite with his & her sinks, shower and huge soaker tub set in tile and glass block alcove.
- Second bedroom and main bath with tub/shower
- Third bedroom currently being used as office.
ENTRY LEVEL
Generous tiled foyer welcomes you to the home and provides access from the garages.
- Large family/games with gas fireplace and French doors to the main deck!
- Two additional bedrooms each with a closet
- Large storage room
- Bathroom with tub/shower combination
- Laundry room with lots of cabinets, sink and laundry chute
VIRTUAL FLOOR PLANS
Documents
- Download File: "Floor Plan" Download
Return to Top

