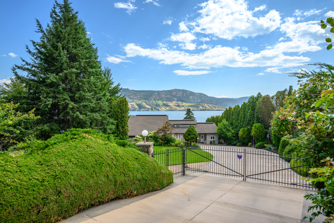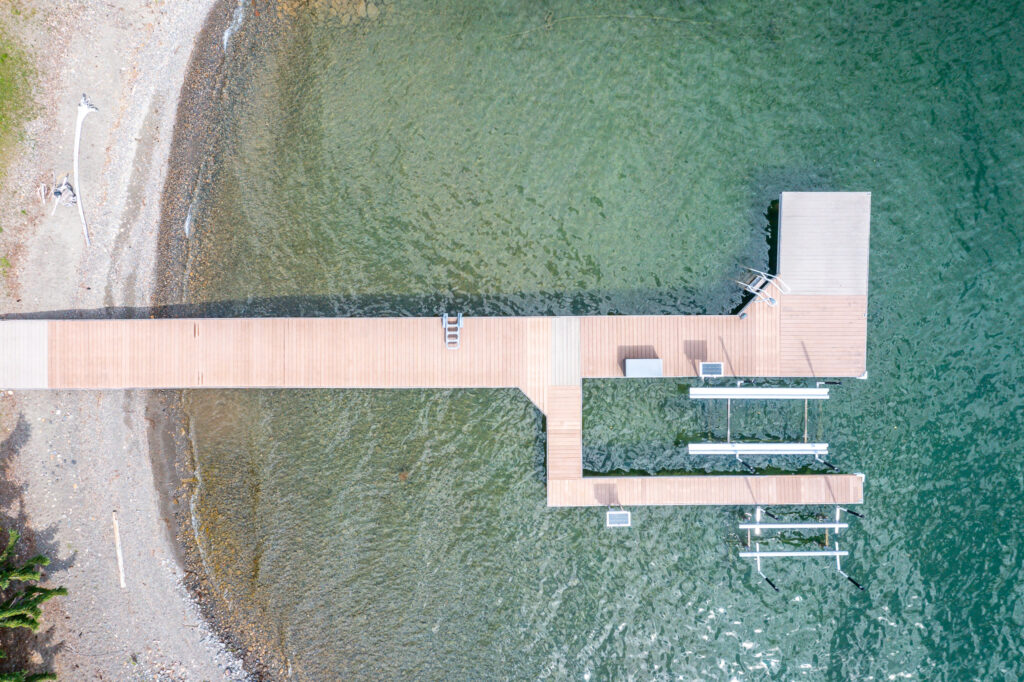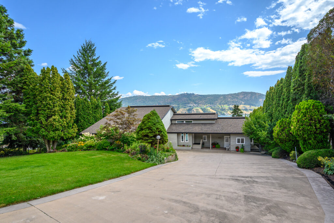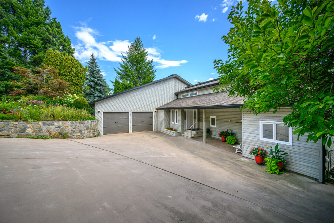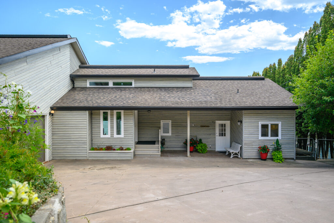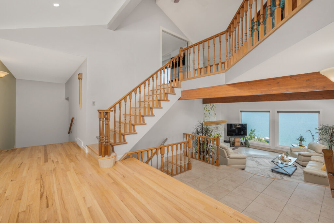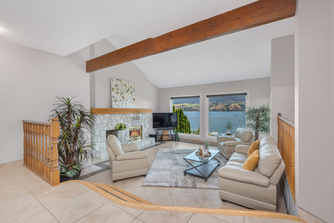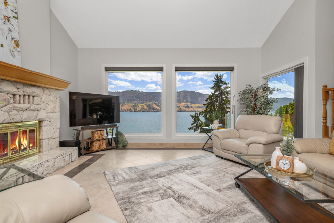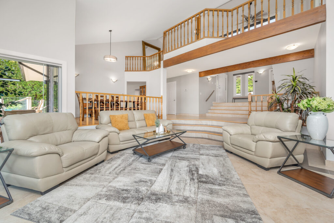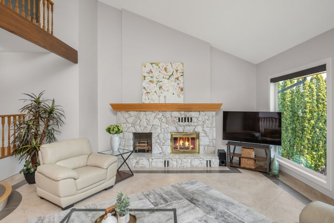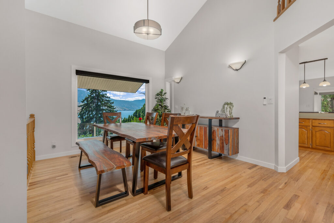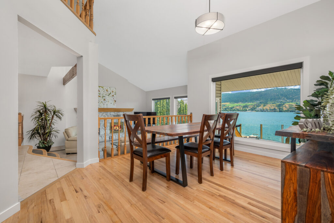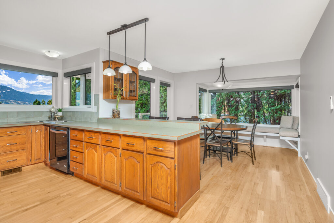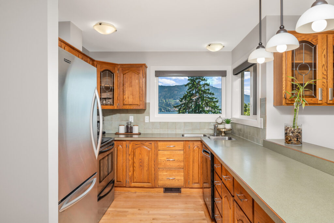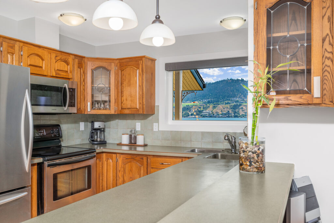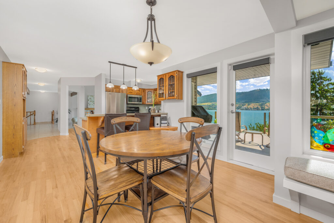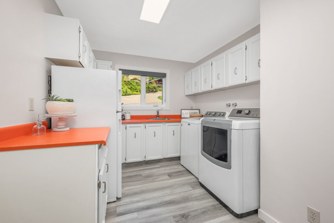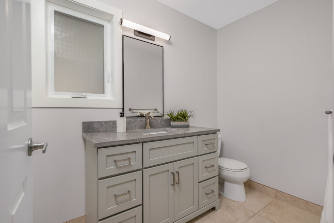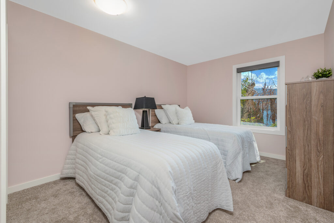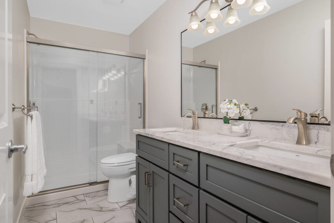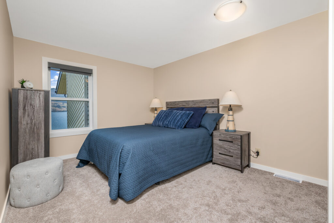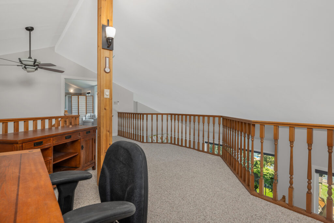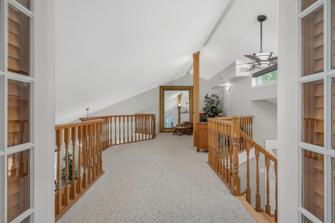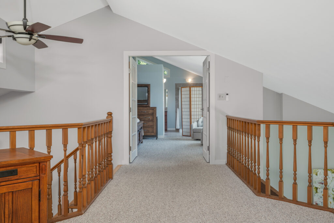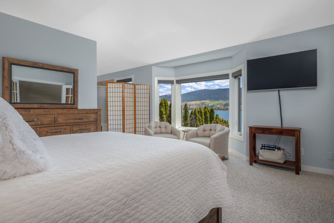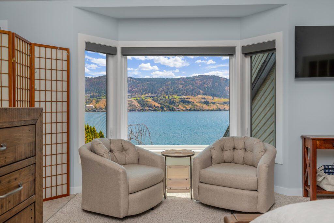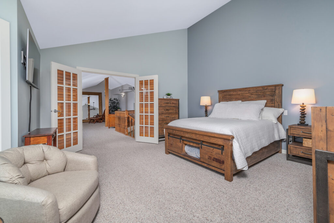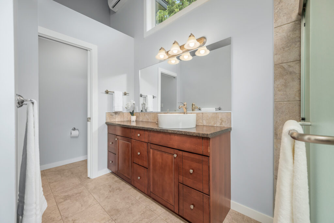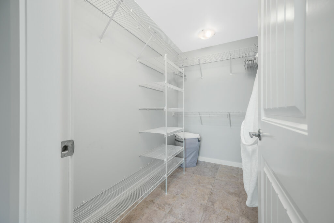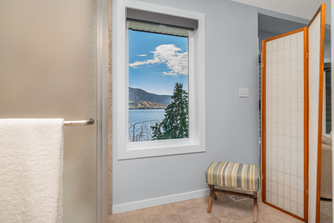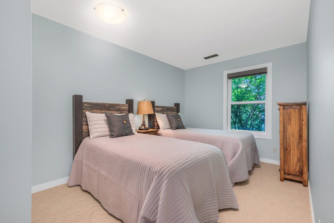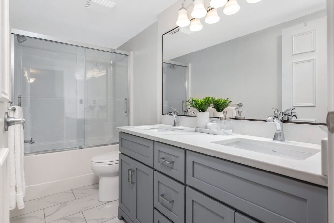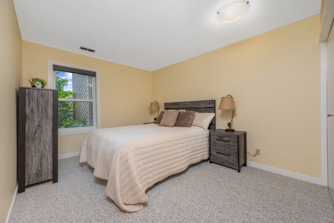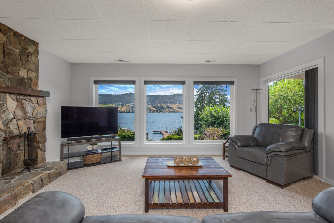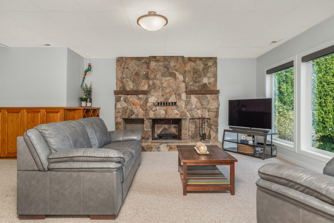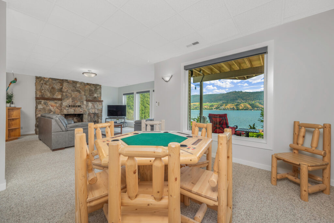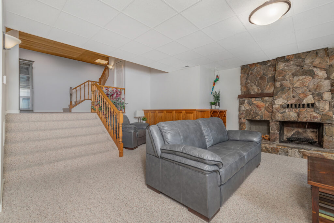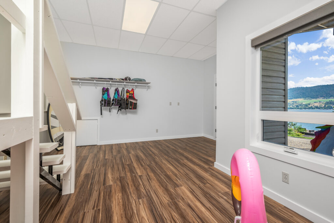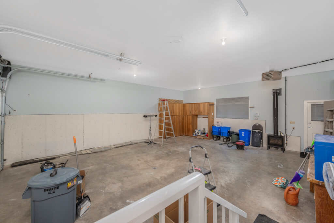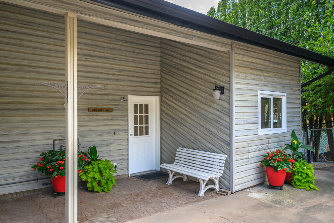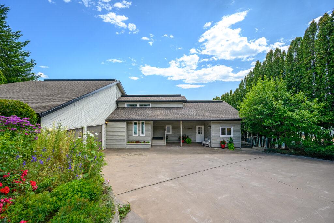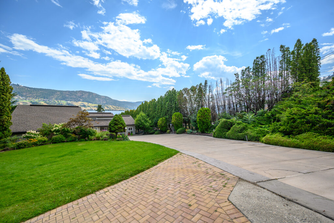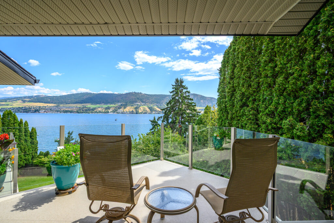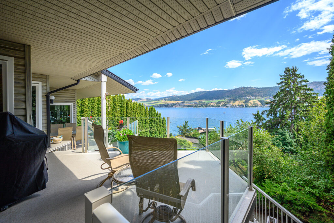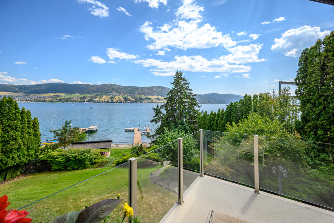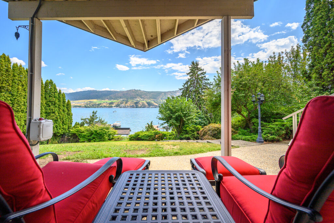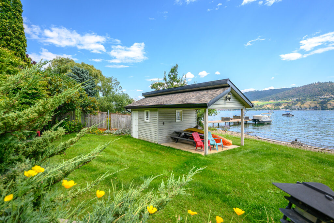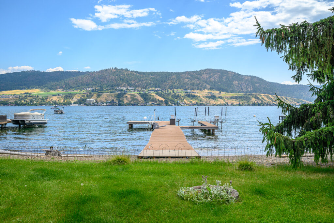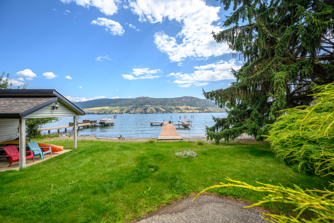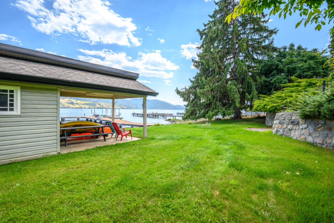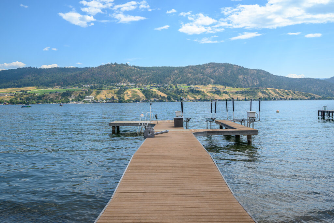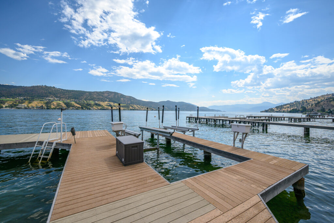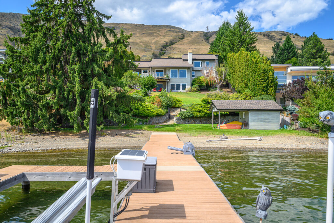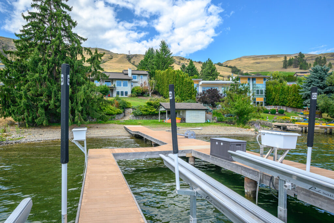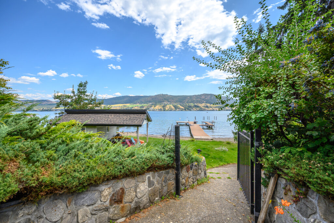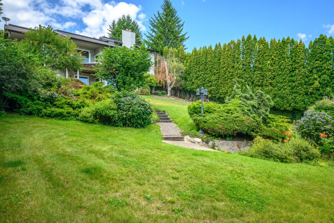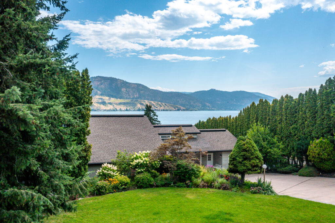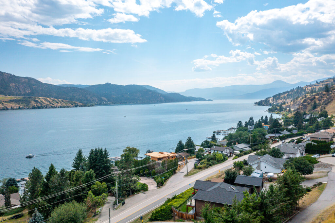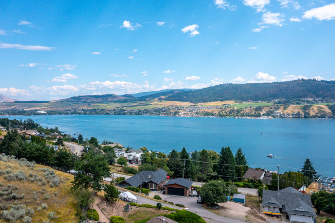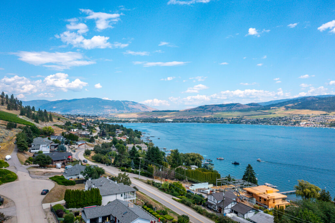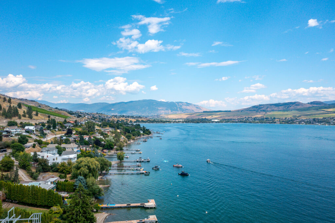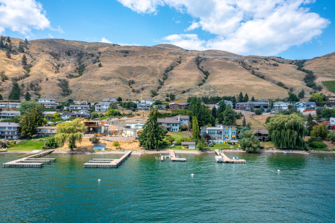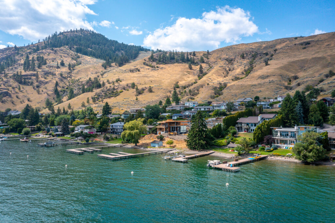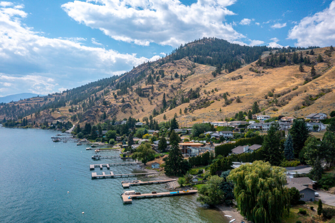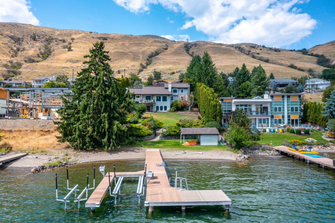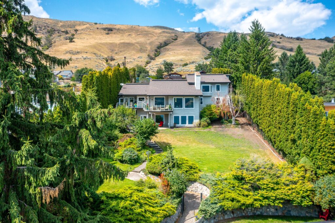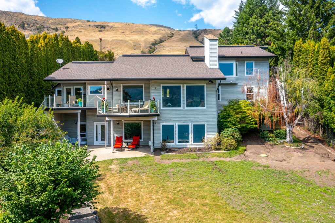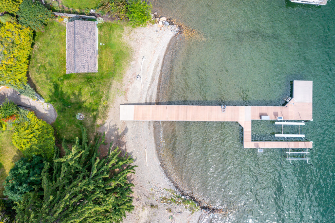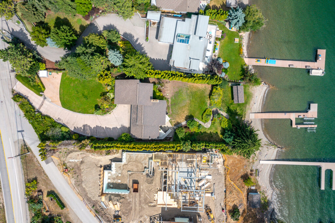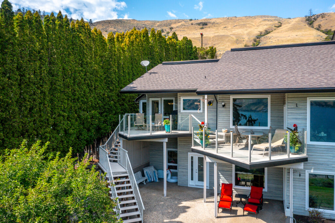0.65 ACRE WATERFRONT RETREAT ON OKANAGAN LAKE
Welcome to your private 0.65 acre waterfront retreat on the shores of Okanagan Lake. This gated, multi-level home offers 98 feet of prime lakefront with a private dock and two boat lifts—perfect for embracing the Okanagan lifestyle. With 5 beds, 4 baths, and a 2-bay garage providing ample parking and storage, there’s plenty of room for family and guests to relax in comfort. Inside, the home offers a smart division of space across three levels. The primary suite crowns the top floor with expansive lake views, a walk-in closet, and a luxurious 3-piece ensuite. Both the main and lower levels feature two well-appointed bedrooms, each pair separated by a full bath and tucked privately down a hall—ideal for family or guests. Entertain in the bright, open-concept kitchen with breakfast nook and formal dining room. The oversized living room with fireplace offers panoramic lake views, while the family room below adds flexibility for games, media, or quiet lounging. Step outside to a fully fenced and irrigated yard, perfect for entertaining or letting kids and pets roam safely. Down at the water, your private dock with 8,000 lb and6,000 lb boat lifts awaits. A beachside storage shed & covered patio is ready to become your own lakeside cabana. Swim, paddle, or cruise—all from your backyard. This rare lakefront gem blends natural beauty, space, and recreation in one exceptional package.
Specifications
Location
Discover Bella Vista
Welcome to Bella Vista, Italian for ‘Beautiful View’ and that is immediately obvious when you arrive in this Vernon neighborhood! From popular Kin Beach and Park at the start of Okanagan Lake, Tronson Road winds from the edge of downtown Vernon, along the shoreline of this eastern arm of Okanagan Lake, through orchards and …read more
Features
THE PROPERTY
With 98 feet of private lakefront, this 0.65-acre gated estate is the epitome of the Okanagan lifestyle. A paved pathway leads to a lush lawn, beach, and a private dock complete with 2 boat lifts, and a deck box. The beach shed features a covered concrete patio—just waiting to become your lakeside cabana.
- Gated and paved, driveway
- Fully fenced
- Mature landscaping
THE HOME
With 5 bedrooms, 4 bathrooms, and approximately 4,740 sq ft of interior space, the home is spacious enough for families and entertaining.
MAIN LEVEL
A welcoming formal entry sets the tone for the home’s open and elegant design. The sunken living room captures dramatic lake views through oversized windows and features tile flooring and a decorative stone fireplace.
The formal dining room provides an ideal setting for entertaining with views of the lake, while the kitchen offers stainless steel appliances, a pantry, and a cozy eat-in nook with built-in bench seating. Patio doors lead to a tiered deck—perfect for al fresco dining and BBQs.
Bedrooms 2 and 3 are positioned for privacy, each with generous closets, lake-facing windows complete with window coverings. A well-appointed, renovated 4-piece bathroom serves this wing. A 2-piece powder room is located near the main living area for guests.
Additional features include a second entry door with mud room. Main floor laundry room with cabinets for storage. Garage, which is equipped with a electric stove, man door to the exterior, under-stair storage, and overhead storage via stairs.
UPPER LEVEL
The entire upper floor is dedicated to the primary suite, creating a private retreat. French doors open to a charming landing that overlooks the living room & foyer. A 4 piece updated ensuite with lakeviews and a walk-in closet with wire shelving completes the suite. The architectural layout adds a sense of openness while maintaining privacy from the rest of the home.
LOWER LEVEL
Designed for extended family or guests, the lower level includes additional bedrooms, living spaces, and access to the yard level patio. The layout facilitates both connection and privacy, making it ideal for multi‑generational living or visiting guests.
- The daylight walkout lower level is designed for flexibility, functionality, and hosting. Bedrooms 5 and 6 are spacious with closets, lake-facing windows, and pull-down shades, while a 4-piece bathroom is conveniently located in between the bedrooms. The family room offers lake views and a cozy space with room for a games table or separate area for the kids!
- You will find a separate mudroom/beach room entry with wood stairs leads to the outdoor living spaces. A utility room and a wine room/storage and a hall closet for plenty of storage.
- Outdoor access includes a paved & gated path to the beachfront and dock. A beach storage building with a covered, concrete patio and exterior lighting adds charm and functionality to your waterfront lifestyle.
VIRTUAL FLOOR PLANS
Return to Top

