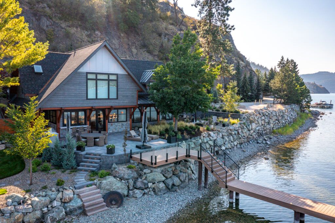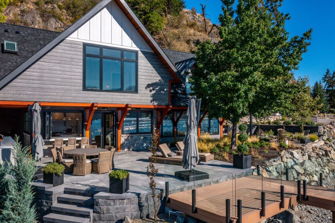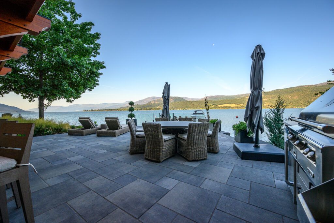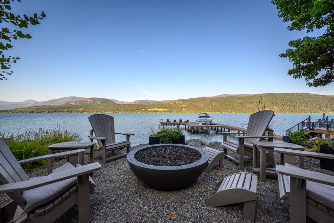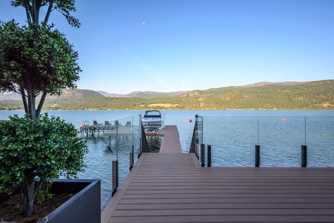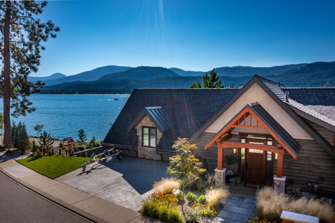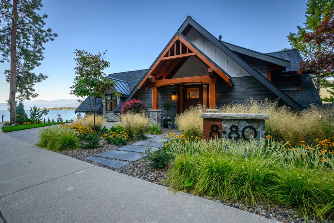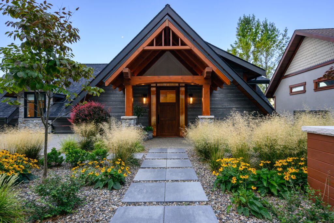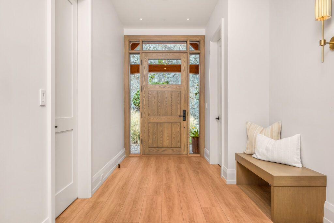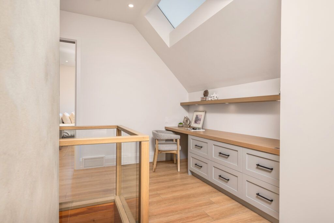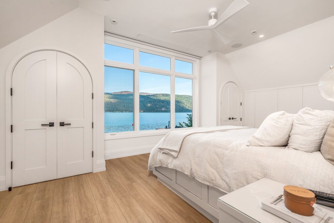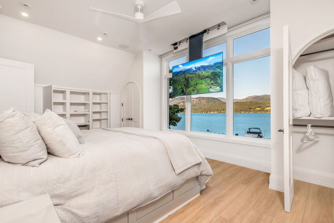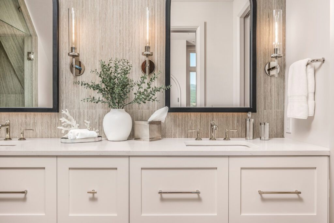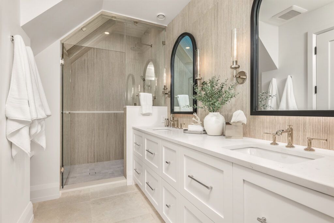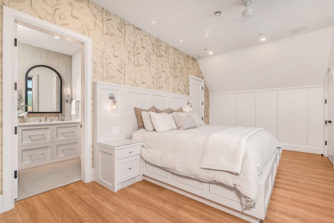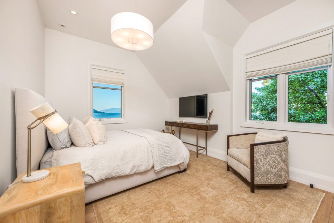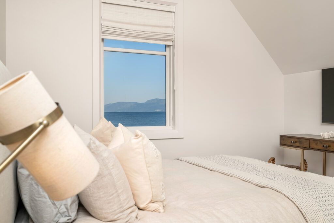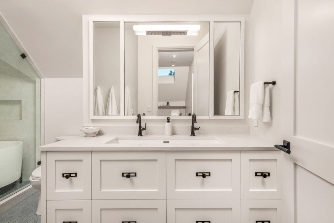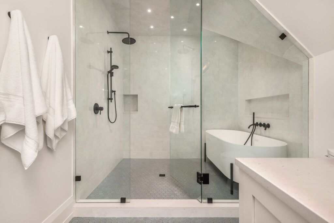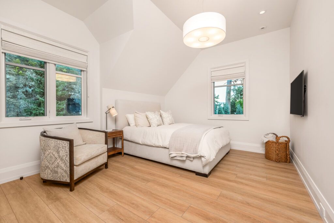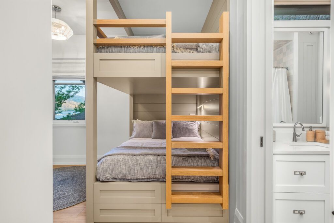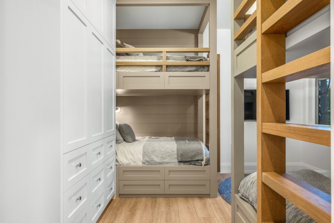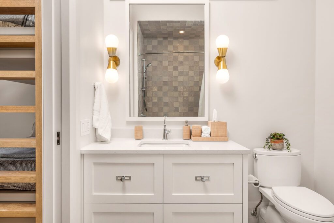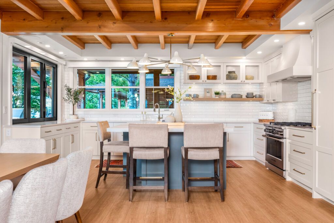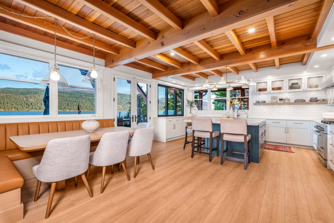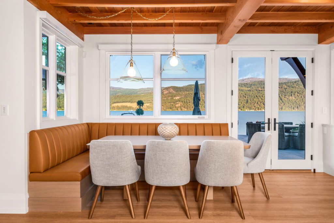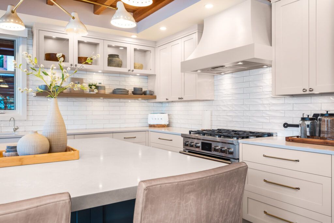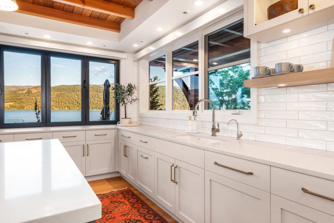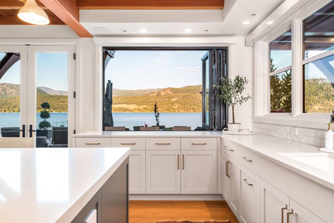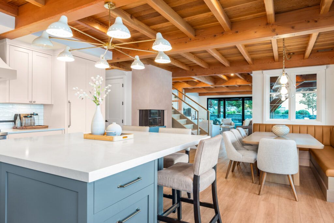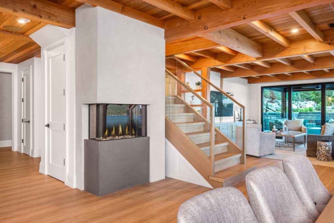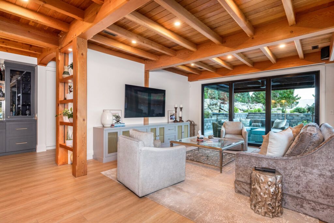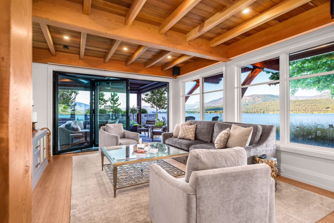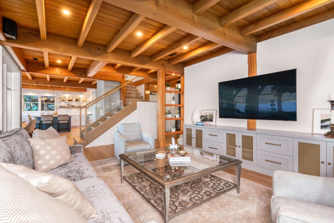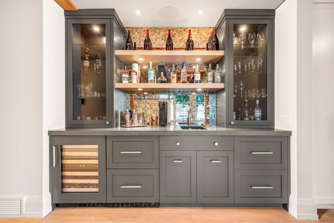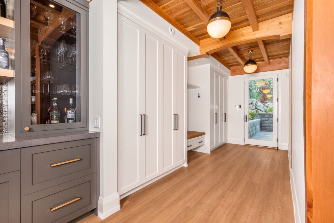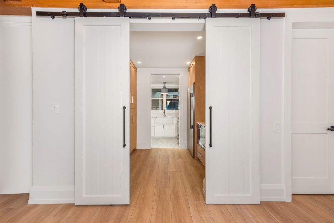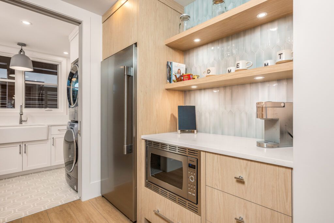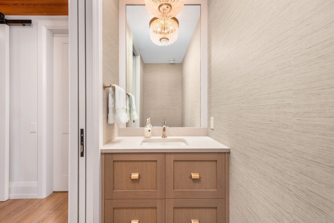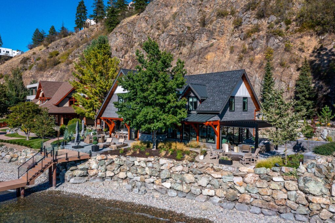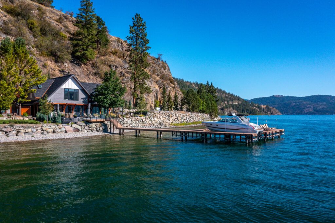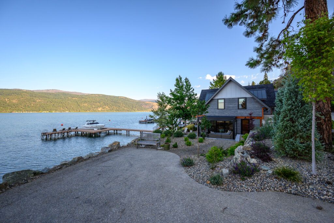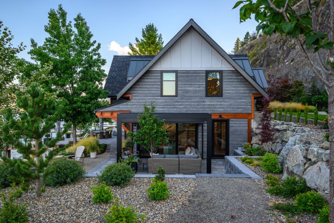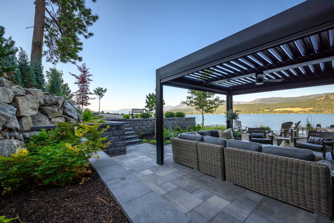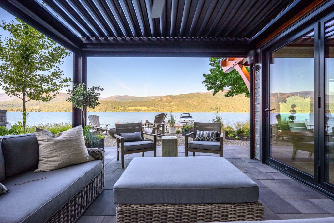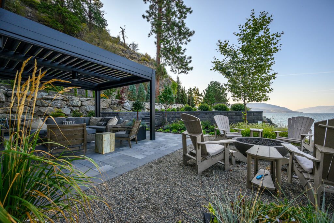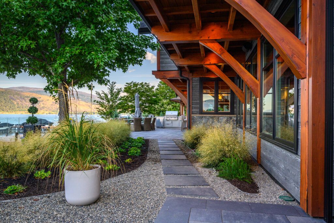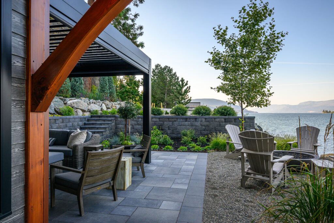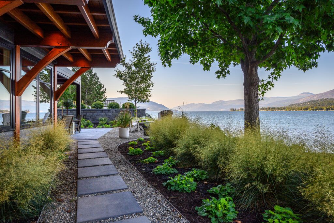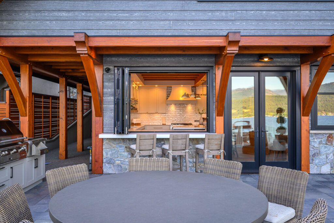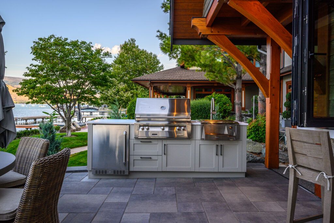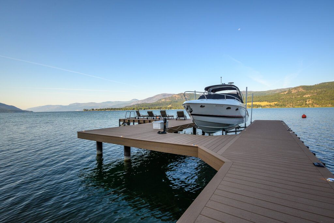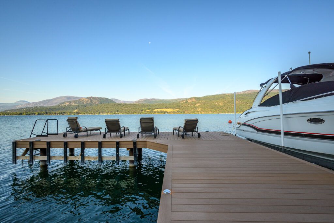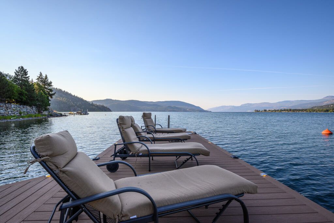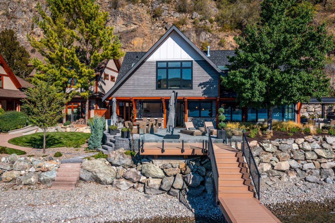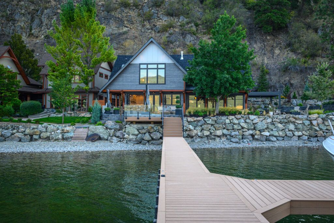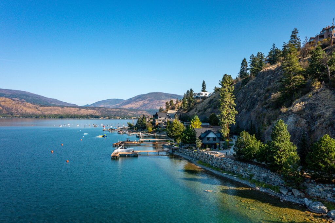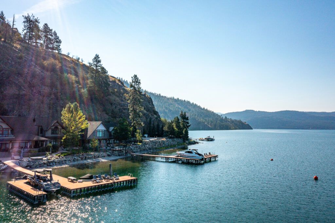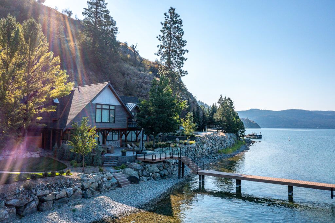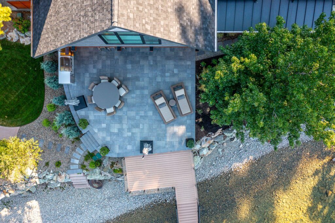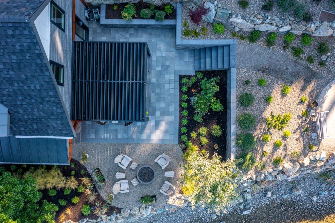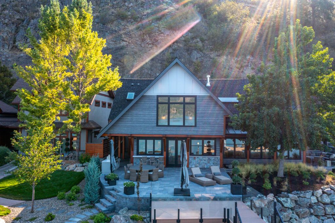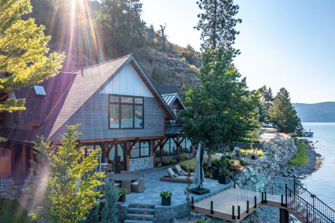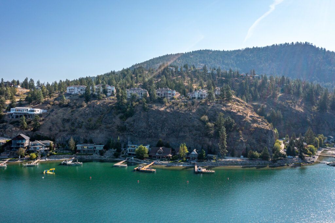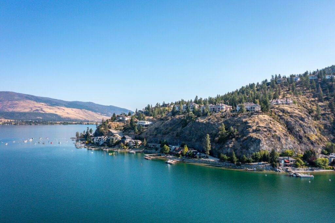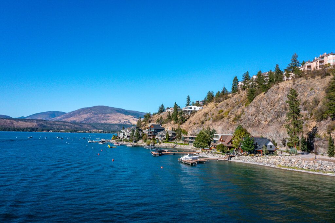The ultimate “Hampton Beach” waterfront Cottage on Okanagan Lake!
Step into the ambiance of this waterfront home, masterfully designed for elegance and comfort. Completely rebuilt in 2023, every inch of this residence is crafted for functionality and lake life enjoyment. The great room features beamed wooden ceilings, luxury vinyl flooring, quartz countertops, in-floor heating, and central cooling. The space is filled with fabulous built-ins, including a wet bar which includes a wine fridge, beverage drawer and ice maker. With 3.5 stunning bathrooms and a primary suite boasting automated blinds and a ceiling-hidden TV, luxury is woven into every detail. The home includes three additional bedrooms, one of which features custom bunk beds. The kitchen, equipped with a massive island and Nano windows that open to the patio, seamlessly connects to the many outdoor living areas, including a sunroom, fire bowl area, and summer kitchen. A new custom dock with expanded sitting areas completes this exquisite property. Nestled in an exclusive gated waterfront neighbourhood, shared by only 15 other homeowners, this residence offers privacy and luxury on the water’s edge.
Specifications
Location
Discover Canadian Lakeview Estates
Learn MoreFeatures
THE NEIGHBOURHOOD
KESTREL ESTATES and PEREGRINE ESTATES
- A scenic 12 km drive along the east side of Okanagan Lake leads you to the Canadian Lakeview Area, a harmonious blend of luxury waterfront and executive family homes, nestled into natural rock bluffs and mature trees. The area is serviced by in-ground utilities, including electrical, cable, telephone, natural gas, and fire hydrants, with the nearest fire hall 11.5 km away.
- This exclusive waterfront community features a ‘Beach Club’ area with a private dock, boat launch, swimming beach, and wash/change rooms, available for the private use of all Canadian Lakeview residents for a small annual fee.
- Enter the first gate at KESTREL Estates, follow the road to the water’s edge, and pass through the second gate to reach your home in PEREGRINE SHORES, an exclusive no-through street set against a dramatic rock backdrop. The bare land strata configuration provides private lots for each unique home with a shared, lighted road, and gated entrance.
THE PROPERTY
- 70 x 85’, beautifully landscaped with rock walls and mature plantings surrounding patio areas. Includes an automated irrigation system and additional parking created with attractive green-crete.
- 98 ft of Okanagan waterfront.
- A fabulous patio area featuring an outdoor kitchen with an Alfresco Grill, sink, fridge, and storage.
- Glass-railed sitting area, perfect for a lakeside hot tub.
- Suncoast outdoor living/summer room with adjustable louvered ceilings and automatic privacy shades.
- Gravelled area with gas fire bowl.
- DOCK – Burton Docks built dock with 10” steel post and Composite deck construction with expanded sitting areas, ladder, and U-shaped boat alcove. Bumpers ready for visiting boaters.
THE HOME
- Working closely with Dean Thomas Design and Rockwood Custom homes, the owner took several years to ensure every inch of this home was thoughtfully utilized, elegant, and super comfortable.
- Everything is new, with final occupancy granted in 2023.
- Hardi-board siding complemented with stonework, all connected with impressive timber frame construction.
- Kolbe windows
- Asphalt shingle roof.
- Spray-foamed and climate-controlled attic space.
- Multi-zoned in-floor hot water heating, plus forced air and cooling.
- On-demand hot water system.
- Water softener and conditioner.
- Filtered Drinking Water
- Control 4 system.
- Multizone Security System with Cameras
- High-quality vinyl plank flooring throughout.
- Quartz countertops.
- Custom lighting and fixtures.
- Custom window treatments, including automation.
- Speakers throughout with controls for different living areas.
- Covered patio storage, perfect for summer equipment and toys.
MAIN/BEACH LEVEL
The great room design seamlessly encompasses the kitchen, dining, and living areas with endless views of the lake and easy flow to outdoor living spaces. Perfect for entertaining or enjoying cozy evenings.
- The living room invites cozy gatherings, with a built-in credenza and nano doors that extend the living space to the outdoor sunroom and yard.
- The gas corner fireplace serves as a focal point for the entire great room.
- The entertainment bar is conveniently located near the great room and the outdoor sunroom, complete with ice maker, beverage drawer, sink,and winefridge.
- Dining area with built-in banquette seating.
- A wall of storage cabinets and a sitting area connect to the outdoor summer room.
- Powder room.
- Dream kitchen with cabinets designed for specific uses, including recycling. Features an impressive island, quartz countertops, tiled backsplash, and nano-windows that open wide for patio guests. Appliances include a Meile dishwasher and fridge, Fischer Paykel gas range with electric oven.
- Butler’s pantry tucked behind barn doors offers a freezer, microwave, and ample storage and cabinetry.
- Pocket doors hide a spacious laundry room with cabinets, an apron-front sink, and a Whirlpool stacking washer and dryer.
UPPER LEVEL
The generous foyer offers a full walk-in coat room and opens to a wide hallway that includes a custom built-in office/study area and the glass stairway to the main floor.
- Wide hallways provide excellent separation between bedrooms.
- The primary bedroom includes his and hers closets and walls of built-in storage. Should the incredible lake view ever tire you, simply click on the automated sunshades or blackout blinds. The automated TV screen is also tucked into the ceiling. The fabulous ensuite features a double vanity and a huge walk-in tile and glass shower.
- Bedroom 2 features cozy built-in bunks for 4, plus storage, and an ensuite with tub/shower.
- Bedrooms 3 and 4 share the main bath, which features a glass walk-in shower and soaker tub.
VIRTUAL FLOOR PLANS
Documents
- Download File: "Floor Plan" Download
Return to Top

