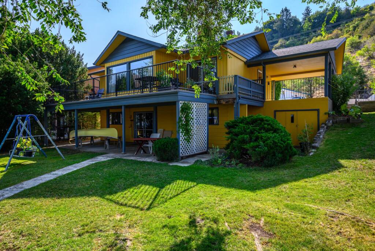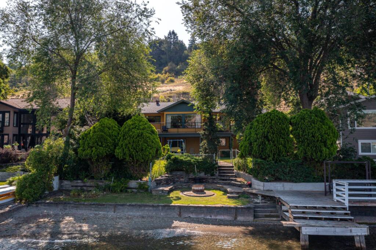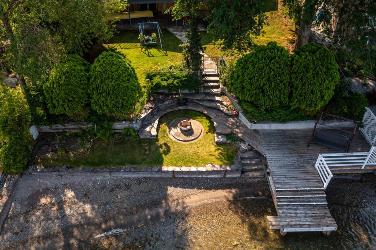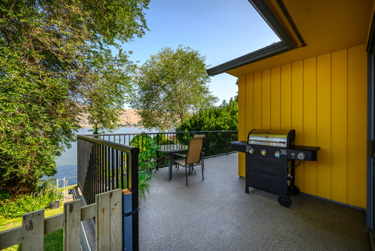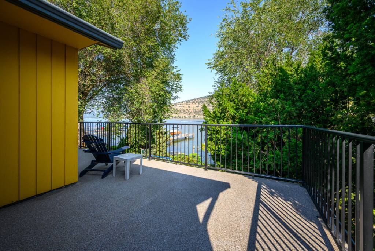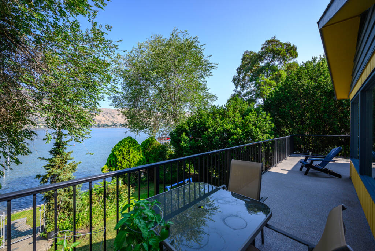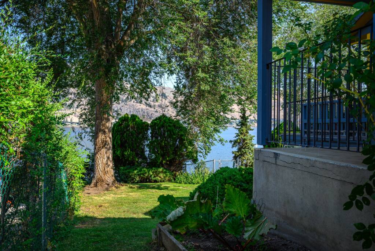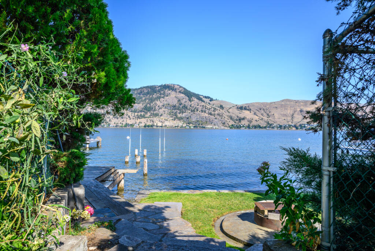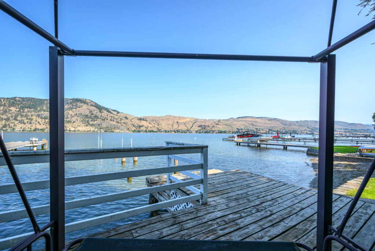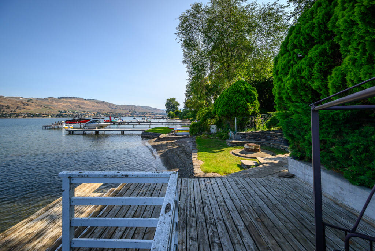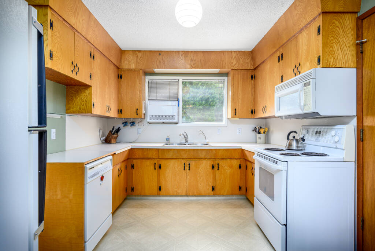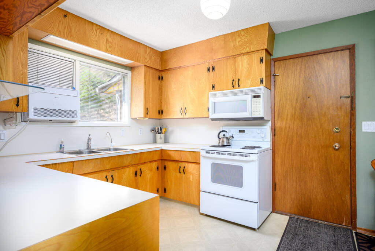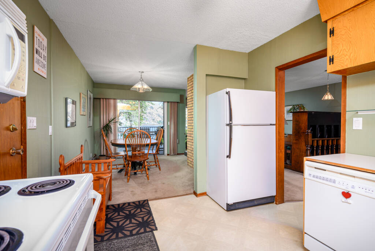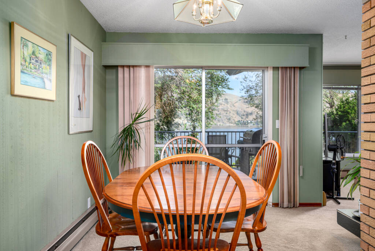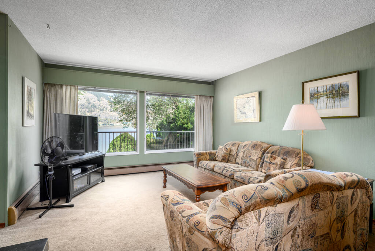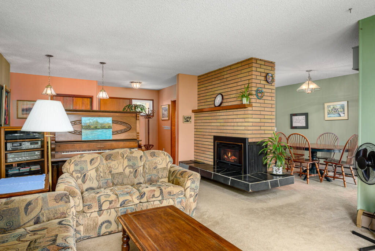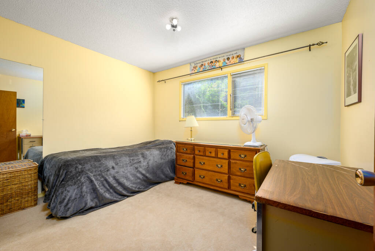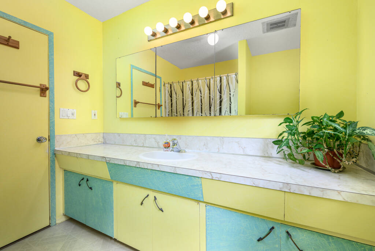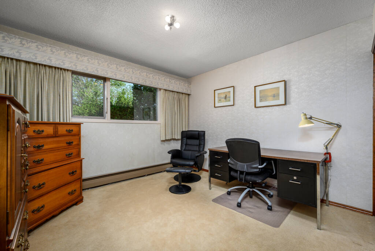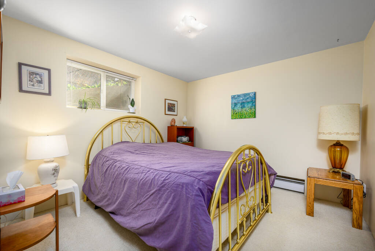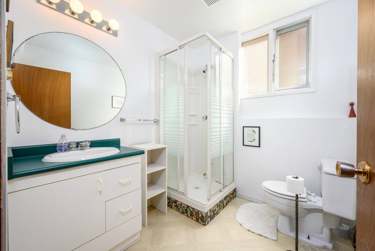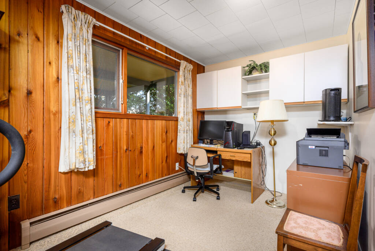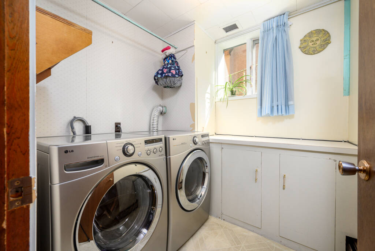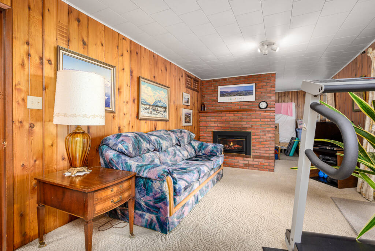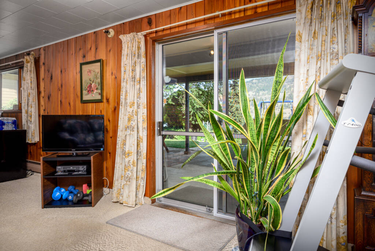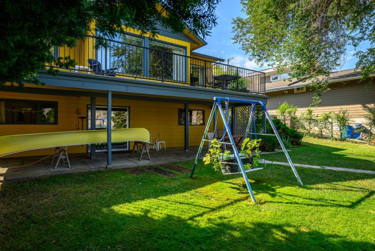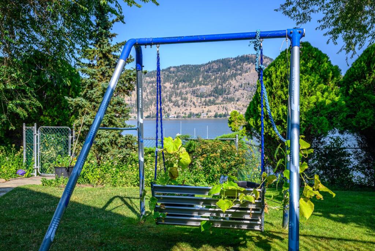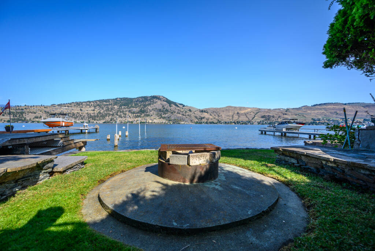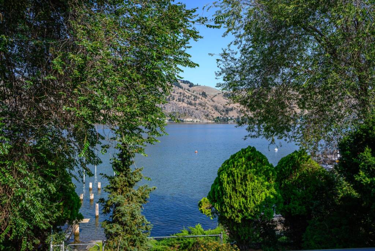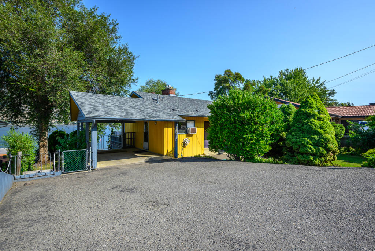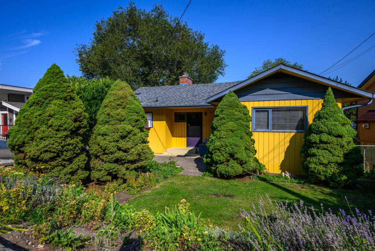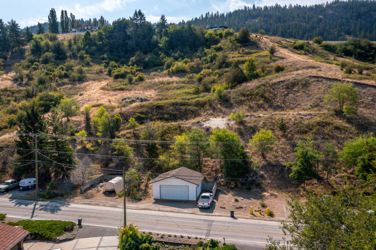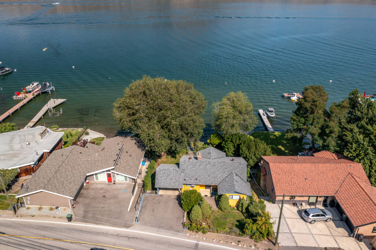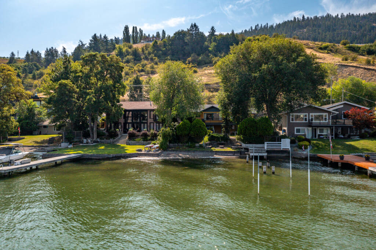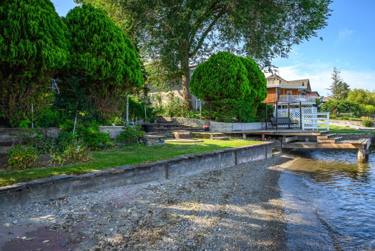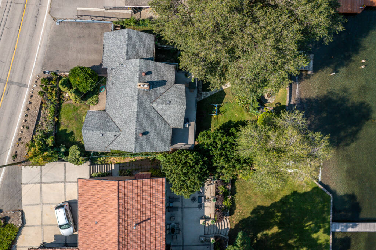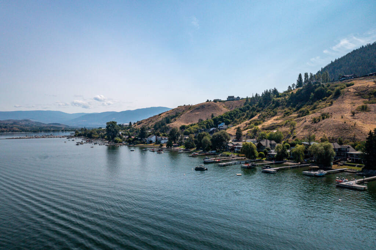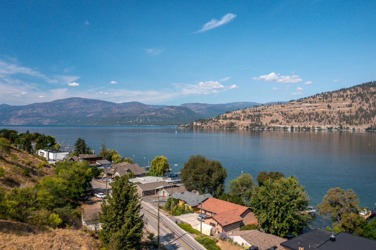Okanagan Lake waterfront!
Your opportunity to live on the lake here in popular Okanagan Landing and be part of this vibrant community! 0.97-acre lot is split by the road to offer a fenced landscaped waterfront lot with 66ft for pristine lakeshore. Lake side patio, firepit and easy-swimmable water! Cottage offers 2bedrooms and bath on the level entry main floor and bedroom, bath, laundry, family room & den on the walk-out lower level. Gas fireplaces up and down. Hot water heating system. main level deck plus covered patio below! Carport and lakeside storage for kayaks and water toys! Across the road there is loads of level parking, including room for your RV! The 26’ x 26’ garage has 9ft overhead door with automatic opener, separate electrical panel and shelving. Bring your boat!
Specifications
Location
Discover Vernon
Welcome to the City Of Vernon! The service and cultural hub of the North Okanagan Valley, Vernon is that rare blend of ‘small town’ flavor and friendliness with big town services. Nestled in the valley between Kalamalka Lake, Okanagan Lake, and Swan Lakes. Recreational and cultural activities abound and add zest to the four …read more
Features
THE LOCATION
Okanagan Landing, simply called The Landing by locals, is part of the City of Vernon but also a distinct neighborhood of it’s own! Walking/bike trail winds along the main road for easy access to schools, sports fields, soccer and Pickleball arenas, shopping mall and then the Vernon Yacht Club, waterfront restaurant and popular Paddlewheel Park!
THE PROPERTY
.97 acre is split by Okanagan Landing Road with the waterfront parcel about 66’ x 98’. The portion across the road is approximately 66’ x 540’ and provides generous level parking around the double garage, including room for RV. Once the disposal field is no longer used, there will be even more parking!
- Landscaped and shaded by impressive tree!
- Chain link fencing – perfect for pets!
- Stone rockeries and path to the circular fir-pit area and lakeside patio!
- Level beach with sandy area!
GARAGE/SHOP
Across the road is a shop that offers an extra high door to fit your trucks and boat! Automatic opener, wired, workbenches. Easy access and parking in front of garage and alcove for RV. Lots of additional parking area available once the disposal field is no longer required.
THE HOME
Nestled into the mature landscaping this compact cottage offers everything you need!
- Wood exterior and asphalt shingle roof
- Carport and enclosed storage under the carport – perfect for storing garden equipment and lake toys!
- Natural gas-fired boiler for hot water baseboard heating system.
MAIN LEVEL
Level entry via the carport or the front foyer.
Compact kitchen with range, fridge and dishwasher.
Floor to ceiling brick, natural gas fireplace, with slate hearth divides the living and dining area. Dining area has sliding glass doors to the main deck and the Living room features huge window to frame the lakeviews!
Two bedroom and full bath with tub/shower.
LOWER LEVEL
Family room with sliding glass doors to the covered patio and access to the lake! Floor to ceiling, brick, natural gas fireplace divides the family room making room for a Den, office, or extra sleeping space!
Quiet bedroom.
Full bath with shower.
Laundry room with extra storage.
Large mechanical storage room.
VIRTUAL FLOOR PLANS
Documents
- Download File: "Floor Plan" Download
Return to Top

