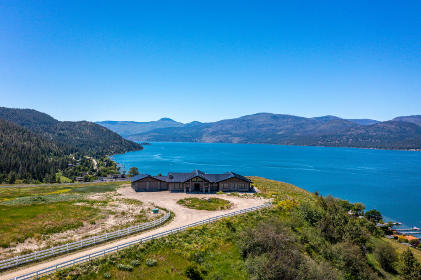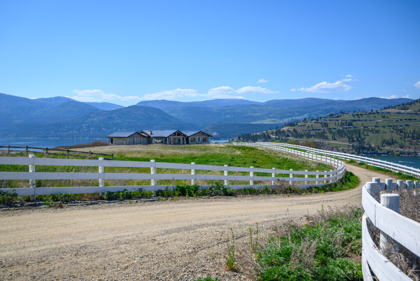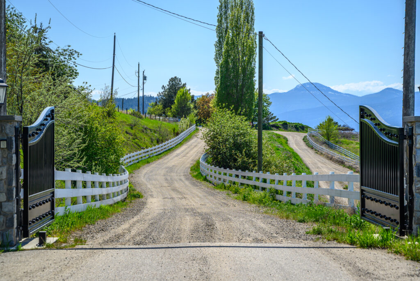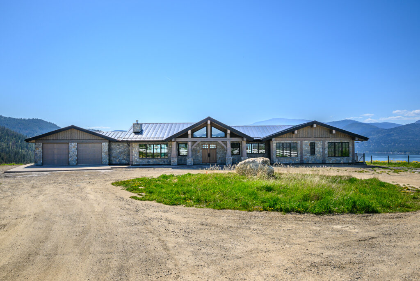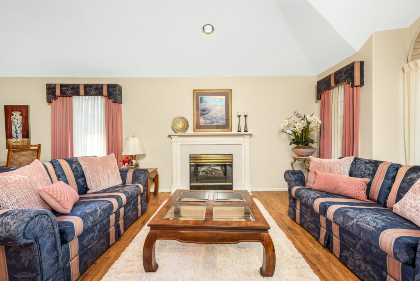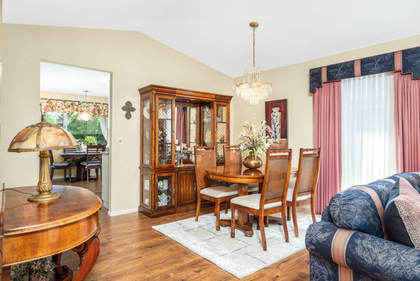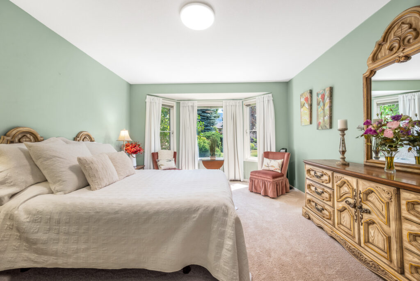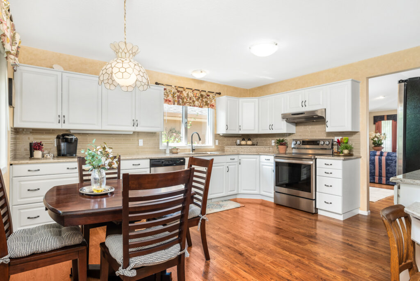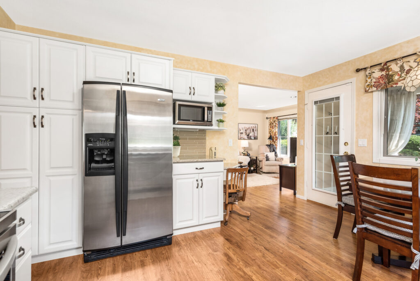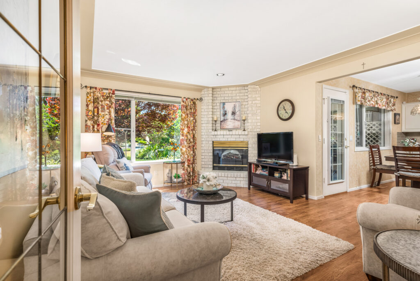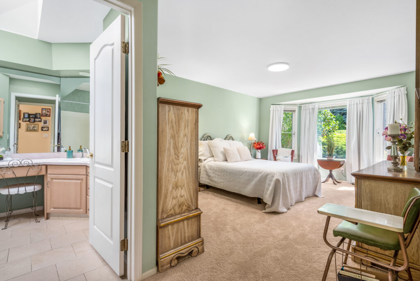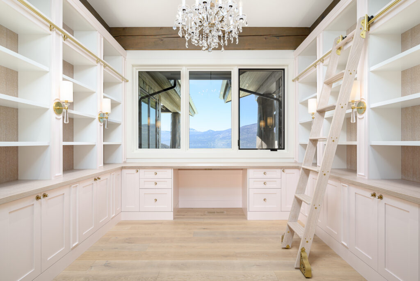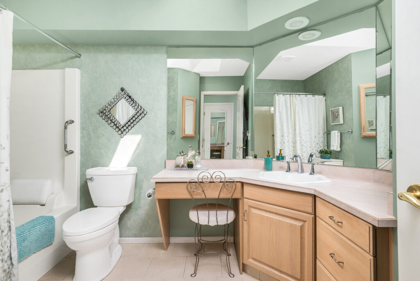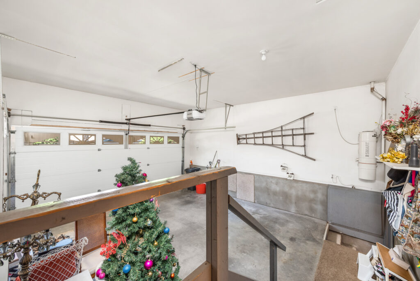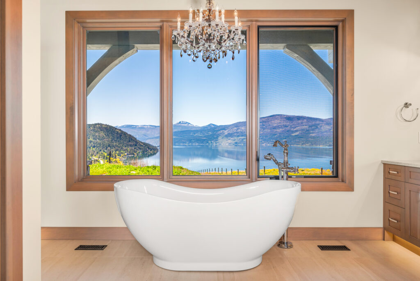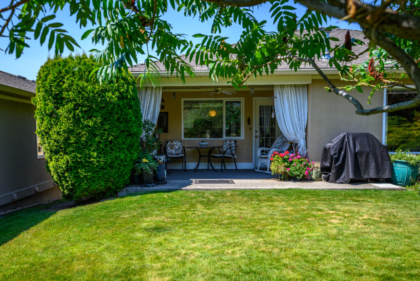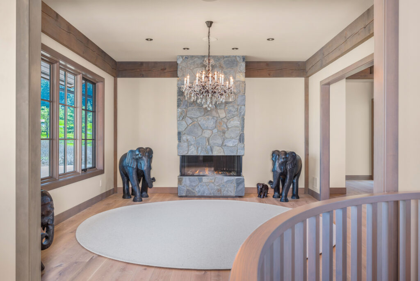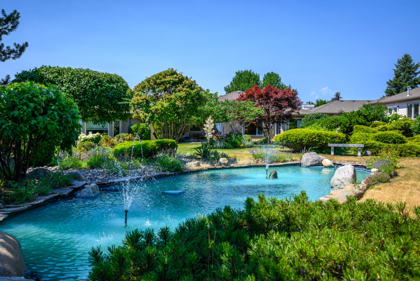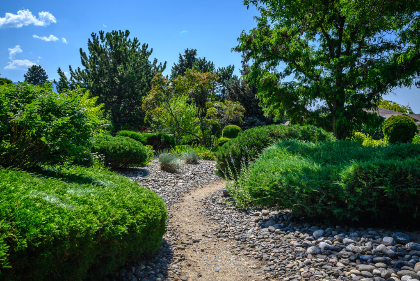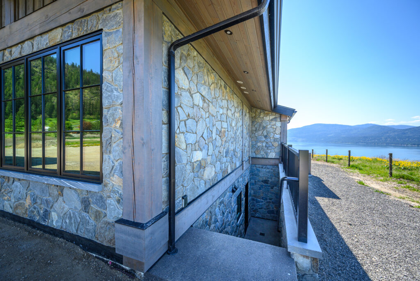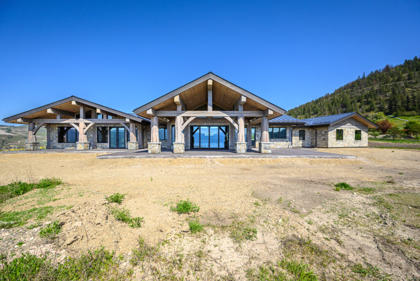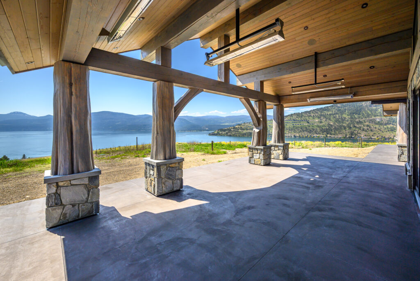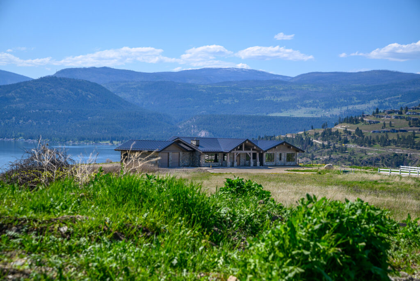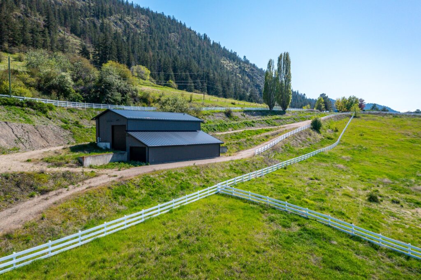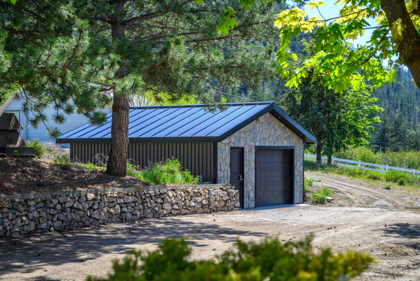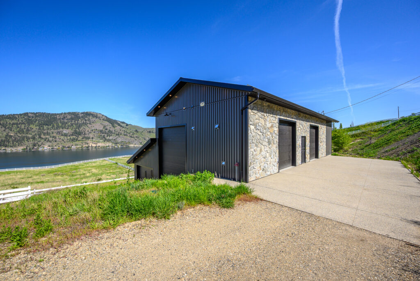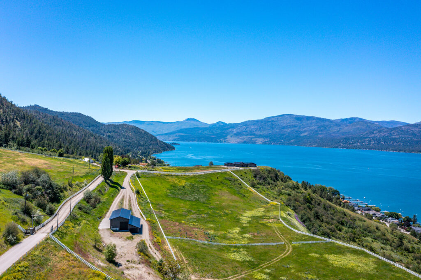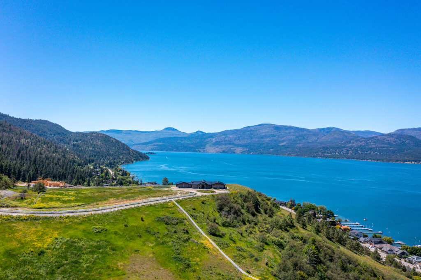25.65 Acres Overlooking Okanagan Lake
A once in a Lifetime Trophy Estate Property. A rare opportunity to own a breathtaking estate at the end of Bench Row Road. Gated and private, this gently rolling 25.65-acres is fenced and cross-fenced in solid 2×8 fir plank fencing. Irrigation ready for connection. Just picture your horses or future vineyard here! Perched on the knoll to take command of the 180° south-facing views of Okanagan Lake, this custom Timber Frame ranch-style home blends seamlessly with the landscape. This Heartwood Homes masterpiece, offers over 4,100 sq.ft. on each level with a showpiece custom spiral staircase connecting the two. Impressive timbers, natural stone, walls of glass and hardwood floors set the stage for exquisite lighting, custom kitchen with Wolfe and Subzero appliances, and stunning RH chandeliers and fixtures. Five bedrooms, 4 full and 3 half baths, amazing custom office, media room, wet bars, sauna, and massive games/entertainment spaces. Heated floors, security, every convenience! Plans for future lakeview pool off the massive patio! The 3 bay- 60×40’ fully loaded deluxe drive-through shop features 50-amp RV hookups, full bath, laundry, office, custom cabinetry, surround sound, cameras and security. You will always know where Dad is! Second matching shop for outdoor storage too! From this serenity, you are mere minutes to the yacht club, beaches, parks, rail trail, world-class golf, wellness retreat, Silver Star Ski Resort, and Kelowna International Airport.
Video Tour
Specifications
Location
Discover Okanagan Landing
Welcome to Okanagan Landing! Affectionately referred to as The Landing by locals! This area was a terminus for the railway and steamboats in the late 1800s. Today this is a favorite residential area. The Landing became part of the City of Vernon in 1993. Vernon’s Official Community Plan forecasts a new waterfront development for tourists and …read more
Features
THE NEIGHBOURHOOD
Welcome to Okanagan Landing, affectionately known as “The Landing.” This vibrant area, officially incorporated into the City of Vernon in 1993, offers a seamless blend of infrastructure and future development while maintaining its natural beauty. Stretching along Okanagan Lake from the southern edge of the city to the road’s end past Ellison Provincial Park, the community is rich in amenities and outdoor recreation. Along the way, you’ll find the Vernon Regional Airport, modern schools, a shopping mall, and top-tier sports facilities for soccer and pickleball. Kin Park and Beach, Paddlewheel Community Park and Hall, and the Vernon Yacht Club add to the area’s appeal, with an exciting new waterfront neighborhood on the horizon.
Beyond the Landing, adventure and relaxation are just minutes away. Predator Ridge Golf Course and Sparkling Hill Wellness Center are a short 15-minute drive, while a quick trip across the lake leads to The Rise, a stunning course designed with input from Fred Couples.
Kelowna International Airport is only 30 minutes south, and the legendary powder snow of Silver Star Mountain Resort is just 30 minutes north. A scenic drive to Carr’s Landing brings you to O’Rourke Family Estate Winery, one of many exceptional vineyards in the region. For cycling enthusiasts, the extensive trails at the Ellison Bike Facility provide endless opportunities to explore the great outdoors. Whether you seek relaxation, adventure, or a bit of both, Okanagan Landing is the perfect place to experience the best of the Okanagan lifestyle.
THE PROPERTY
At the end of the road, a custom steel automatic gate welcomes you to this stunning 25.65-acre paradise. With rolling hills as a serene backdrop, the breathtaking 180-degree south-facing view of Okanagan Lake is truly postcard-worthy.
- Fully perimeter fenced and cross fenced with solid fir 2×8”16’ plank fencing, double painted.
- New 2” lines for city water for domestic use
- Seasonal irrigation water is available through the Vernon Reclamation System at just $158.75 per hectare for unlimited use. Whether you envision your horses running freely or a picturesque vineyard, this property offers endless possibilities.
- 800 amp service – mainly underground – 400 to the home, 200 to each shop
- Highway grade driveway.
THE SHOP
This deluxe 60×40’ drive-through fully loaded shop is designed for ultimate functionality, featuring 200 amp service, 50-amp RV hookups, boat storage, and a circular driveway for easy access. Constructed with durable metal siding natural, stone accents, and a standing-seam metal roof, the shop combines strength with style.
- The three spacious bays offer versatile storage and workspace, with dimensions of 15’6” x 58’11” with 9-foot-plus ceilings, 13’7” x 58’11” with soaring 17’10” ceilings, and 12’10”x 49’2” with 13-foot ceilings, accommodating a variety of needs.
- Built-in custom garage cabinets for optimal organization.
- Full security with cameras, a surround sound system, a full bath, and a laundry area add convenience.
- Prefinished birch plywood walls create a polished look.
- High bay radiant gas tube heating ensures warmth throughout.
THE HOME
Follow the driveway to the most breathtaking vantage point of this custom dream home. Built in collaboration with renowned Heartwood Homes, ensuring the highest quality finishes while maintaining a relaxed and inviting country aesthetic.
Spanning over 4,100 sq. ft on each level, there is room for elegant and fun entertaining combined with every imaginable comfort and convenience. Expansive, open-concept spaces are unified by striking timbers, natural stone, and custom millwork. Walls of windows frame the stunning Okanagan Lake vistas!
- The exterior features impressive natural stonework and timber frame accents topped with a standing-seam metal roof
- ICF foundation and spray foam roof structure enhance energy efficiency.
- The grand open main floor is centred around two tree beams with breathtaking views that captures the craftsmanship of the home.
- Viessmann gas boiler for zoned in-floor hydronic heating for the main level and all bathrooms and laundry on the lower level.
- Natural gas forced-air system and central air.
- VanEE HRV, steam humidity system, reverse osmosis and soft water system,
- Speakers in ceilings throughout – ready for your personal sound system
- Lutron lighting system
- HK Visions for security and whole home system with a sophisticated alarm and camera system.
- T&G fir ceilings, wide plank white oak Canadian hardwood, Vertical Grain fir custom millwork and doors
- NanaWall folding door system opens to extending living to the massive, covered patio with infrared outdoor ceiling heating.
- Custom cabinetry by Greystokes Millwork Ltd is complemented by elegant quartz countertops.
- An oversized and exceptionally deep double garage with EV plug
- 400-amp service and full New Home Warranty,
MAIN LEVEL
Designed to maximize the breathtaking views, this level features a wide-open ‘great room’ with a folding wall system to extend living to the covered patio beyond. Subtle recessed lighting compliments exquisite RH chandeliers.
The kitchen serves as the heart of the home, complete with a walk-in butler’s pantry, prep sink in the island, Wolfe 6 burner gas range with grill and dual ovens, Wolfe microwave and dishwasher and Sub-zero fridge
The sitting/gathering area centers around the floor to ceiling stone wall with Urbana gas fireplace while the full wet bar with beverage fridge make entertaining a breeze.
The formal dining area features a second floor to ceiling Urbana gas fireplace.
Guest bath just off the foyer
The luxurious primary suite opens to the patio and the forever lake views – a perfect way to start and end every day! A wall of lighted storage plus a custom walk-in closet await! The decadent ensuite features freestanding soaker tub, his and hers vanities and huge walk-in shower.
Two additional bedrooms share a Jack and Jill bath,
Laundry day blues will be banished in this laundry room – with apron front sink, miles of cabinets and a view!
Her office is spectacular with walls of built in shelving complete with library ladder, european crystal pulls and exquisite RH chandelier!
The casual entry from the garage offers a convenient mud room and two pc guest bath that is also easily accessible from the patio area.
LOWER LEVEL
Descend the grand custom solid fir spiral staircase to the lower level – designed for memorable entertainment, fun and relaxation.
Wide open games and play area with rough-in for bar and a dedicated wine room with chiller
Cedar lined sauna with electric system
Bedroom with full ensuite
Second bedroom with studio room and private bath.
Theatre room behind the double doors
Guest bath
Second laundry room – perfect for guests or teens!
Extra wide hallways and separate 42” door to the side yard.
VIRTUAL FLOOR PLANS
Documents
- Download File: "Floor Plan" Download
Return to Top

