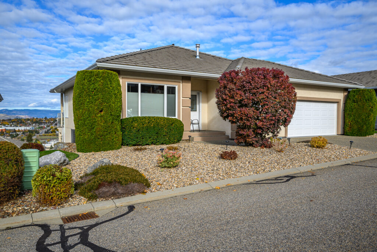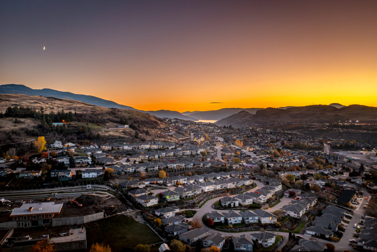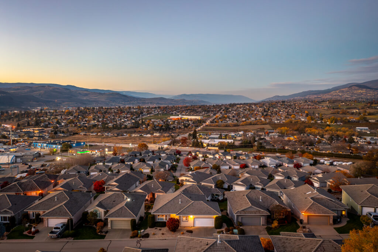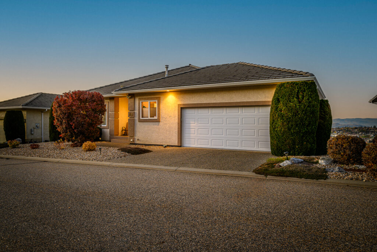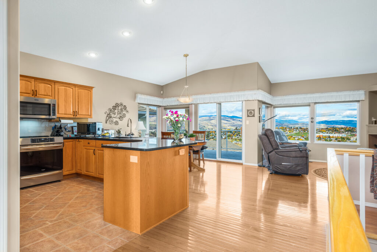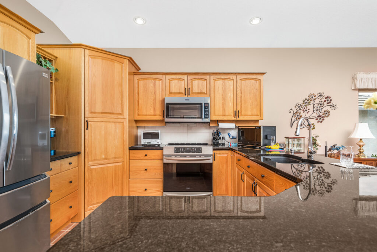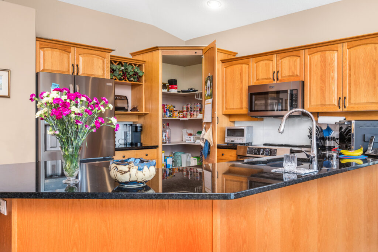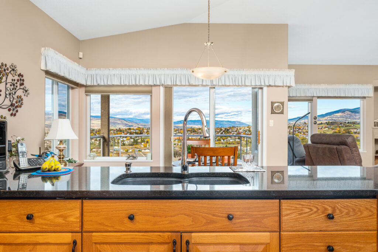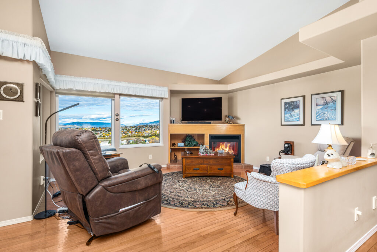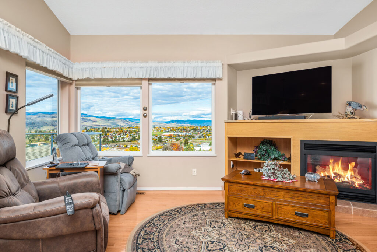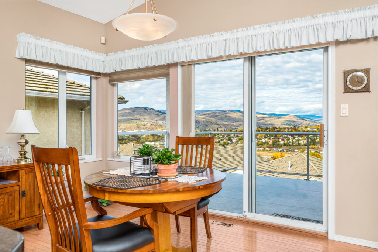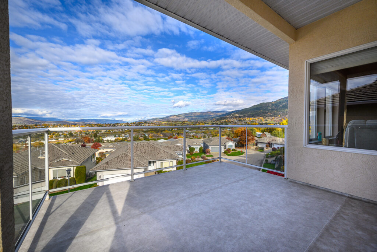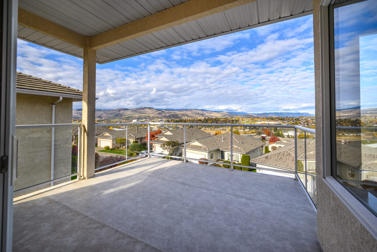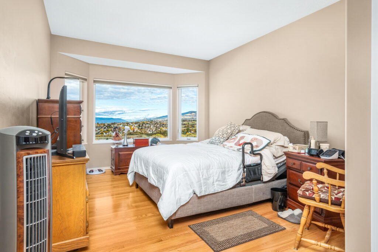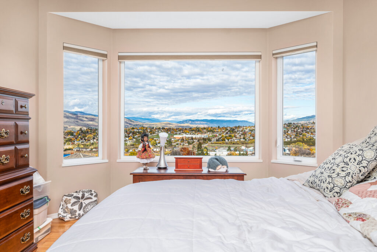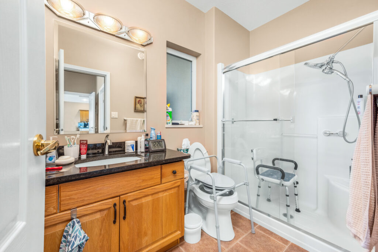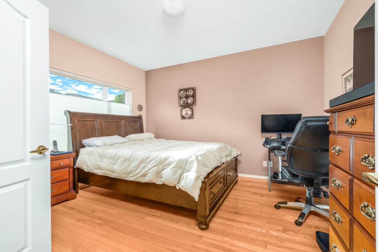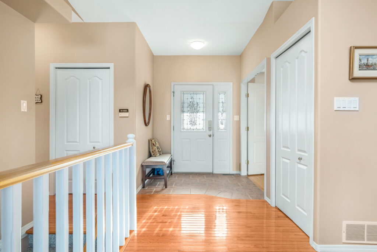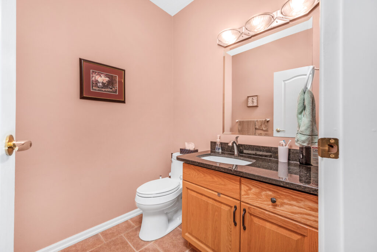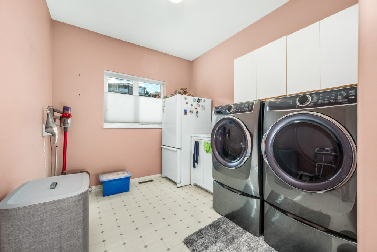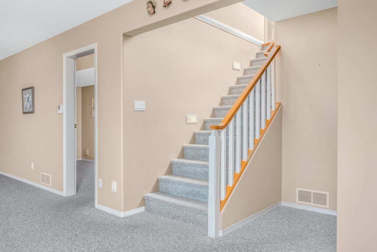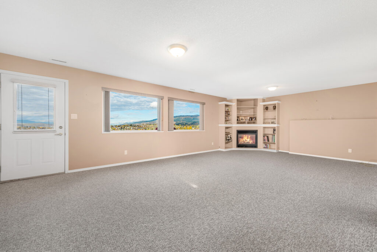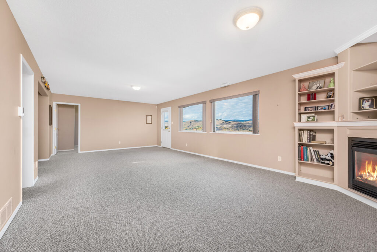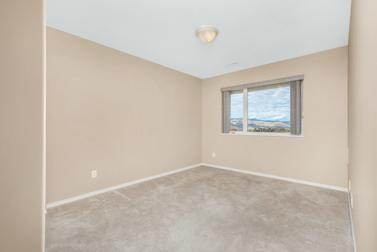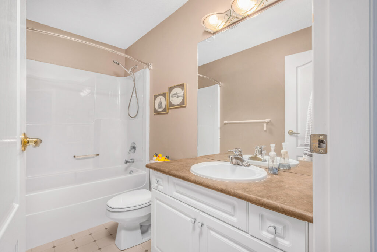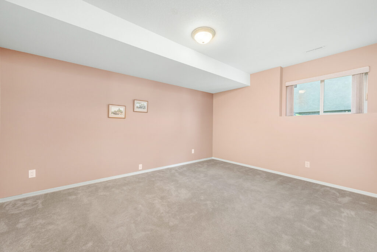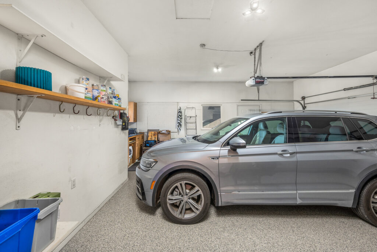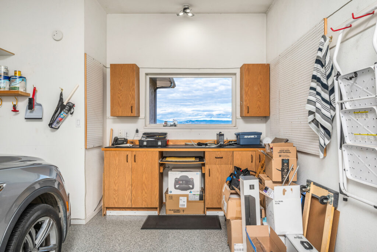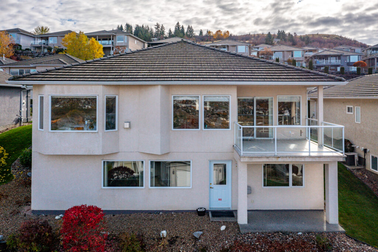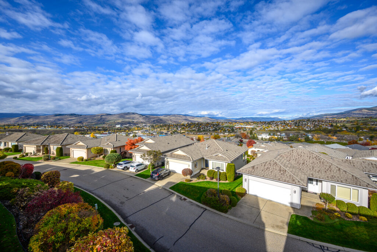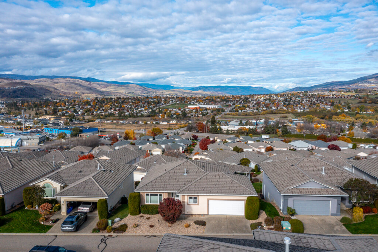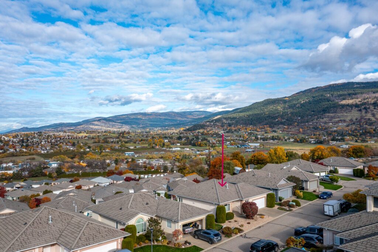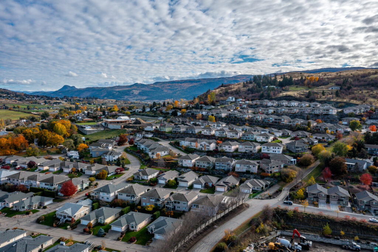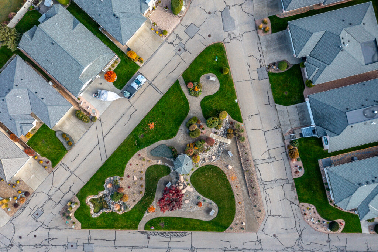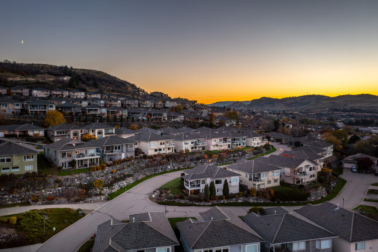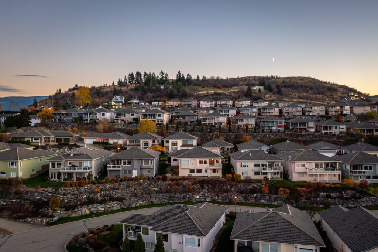Middleton Mountain Quail Run Community
Thinking of retirement and an easier lifestyle but not ready to downsize your living space? Then welcome home to #85 in Quail Run! The Gated entry, wide streets and lovely mature landscaping are all looked after! You just enjoy and entertain in this meticulous, one owner bare land strata home! Everything for everyday living is on the level entry 1407 sq ft main floor – Great room with elevated ceilings and wall of windows to bring in the sweeping, every changing views over the valley! Oak and granite kitchen, gas fireplace, generous dining area that opens to the deck, primary bedroom with ensuite, Den and super laundry room. Walk-out 1440 sq ft lower-level welcomes visitors with two generous bedrooms, hobby room/office and huge family/games room with gas fireplace. Oak hardwood floors, long life clay tile roof, air exchange system, water conditioner, & security! Double garage with epoxy floor & workbench with a view! Quiet no-thru street. Golf and shopping just a few blocks away!
Specifications
Location
Discover Vernon
Welcome to the City Of Vernon! The service and cultural hub of the North Okanagan Valley, Vernon is that rare blend of ‘small town’ flavor and friendliness with big town services. Nestled in the valley between Kalamalka Lake, Okanagan Lake, and Swan Lakes. Recreational and cultural activities abound and add zest to the four …read more
Features
THE LOCATION
- Set on the eastern slope of Vernon’s Middleton Mountain, where everything is close at hand!
- Shopping, theater and golf within walking distance!
- Minutes’ drive to beach and Silver Star Mountain Ski Resort!
- Transit available
THE COMPLEX
QUAIL RUN – a distinctive community of 102 bare-land strata homes designed for the active 55+ crowd!
- Gated entry ensures privacy
- Wide lighted streets and mature landscaping including gathering area with Gazebo
- Underground irrigation systems
- RV parking as available
THE HOME
Built in 1999 and lovingly cared and maintained for by the original owners! Meticulous and ready to enjoy!
Located on a no-through street at the top of the complex so minimal vehicle traffic!
- Stucco exterior and long-life clay tile roof
- Double garage with epoxy floors, built-in storage and workbench with a view!
- Natural gas forced air heating system with 2019 Rheem furnace
- Central air
- Gas hot water (manufacturer label 2020)
- Water softening system
- Venmar air exchange system’
- Built-in vacuum with 5 outlets and hoses
- Total home ground fault system and convenient whole home water shut-off
- Security system (not currently monitored) with auto outdoor alarm light
- Large deck, with gas connection for barbeque
MAIN LEVEL
Wide open ‘great room design with walls of windows to take in the sweeping views over the valley – ever changing with the seasons and from sunrise to glorious sunset! Everything for everyday comfort is on this level!
- Elevated ceiling with unique tray finish. Light for art display and seasonal décor
- ¾” oak hardwood through main level living area
- Custom thermal window coverings on the sunny side of the home
- Welcoming tiled foyer
- Double doors open to Den/office with custom up – down blinds
- Living area centered around the gas fireplace
- Dining area with sliding glass doors to the spacious deck and views!
- Well-planned kitchen features oak cabinets with granite counters, pantry, undermount sink, tiled backsplash and under counter lighting. Stainless Frigidaire 4 compartment fridge with water/ice and glass-top induction range and convection air-fryer oven, Bosch dishwasher.
- Primary suite with bay window to wake-up up to the views, large walk-in closet and ensuite with seated shower and personal shower head.
- 2 Pc guest bath
- Spacious laundry room with sink and up-down window blinds. Electrolux washer and dryer on pedestal shelves for easy access and a second fridge.
LOWER LEVEL
When family and friends visit this level will be most welcome! Cozy carpeted flooring and walk-out access to patio
- Very spacious family/games room with gas fireplace flanked by display shelves
- Two generous bedrooms
- Full bath with tub/shower
- Office/hobby room
- Mechanical room with workbench and clean-up sink plus large storage area
VIRTUAL FLOOR PLANS
Return to Top

