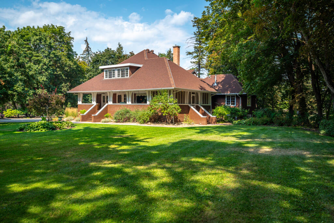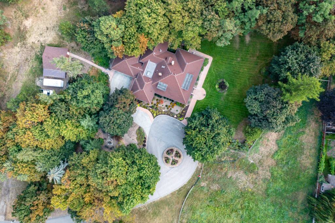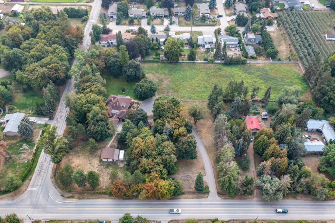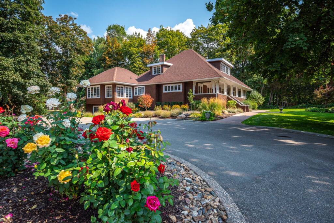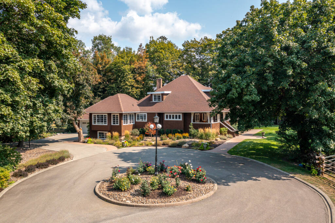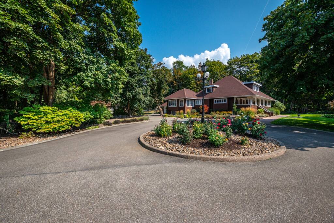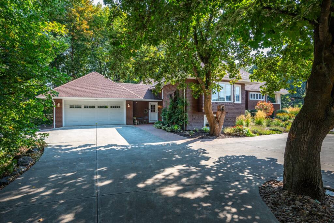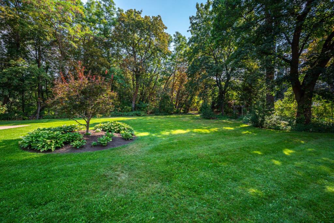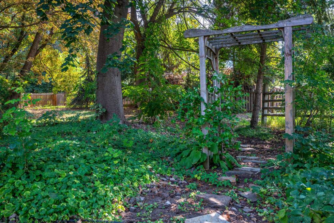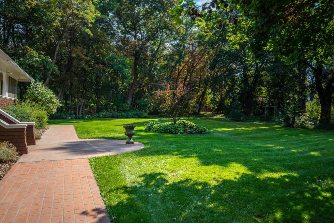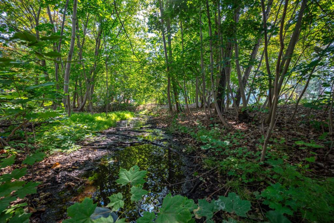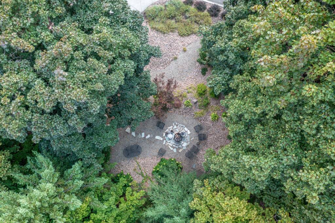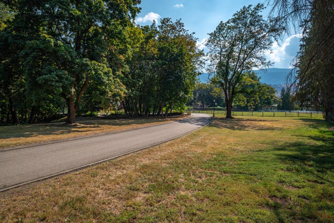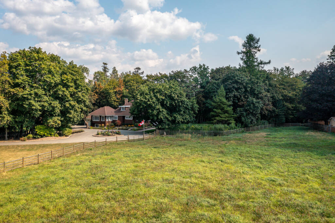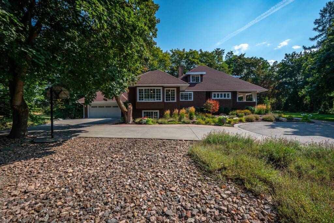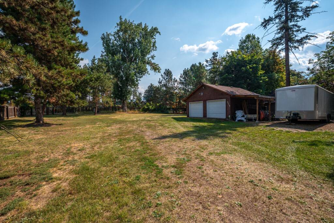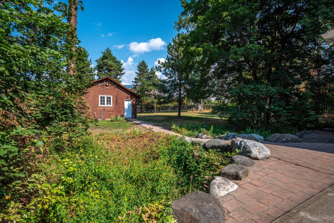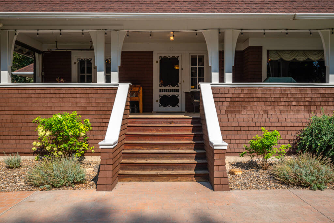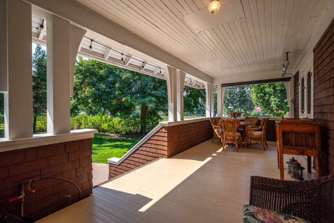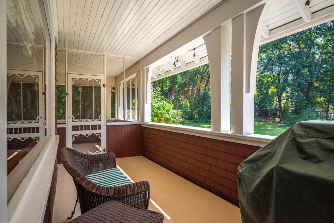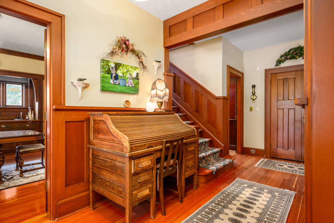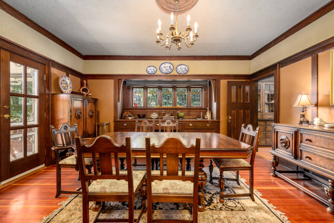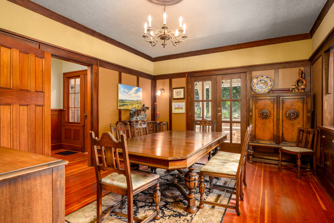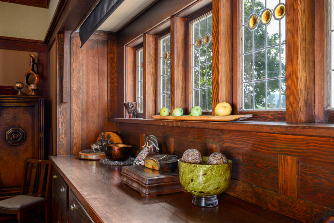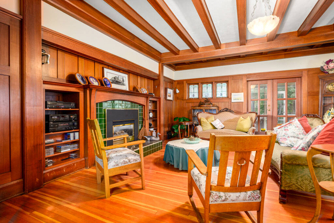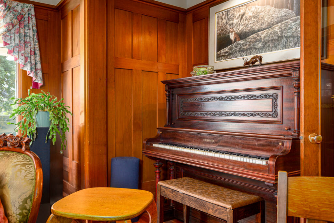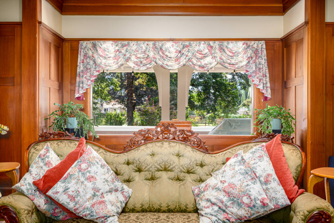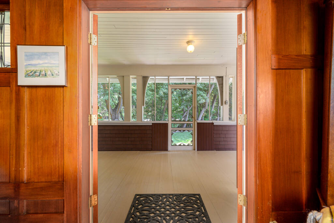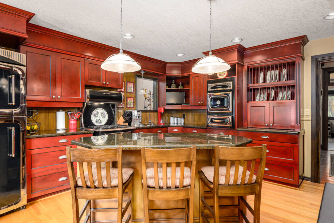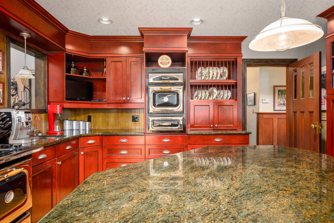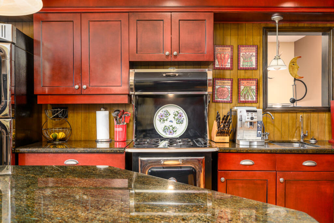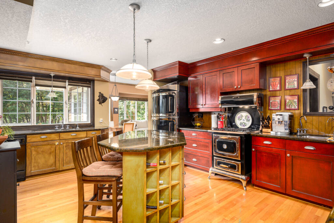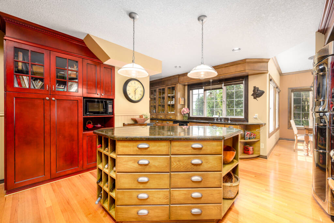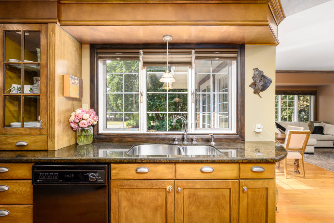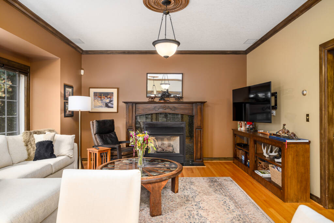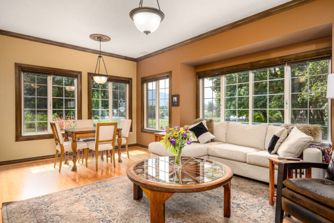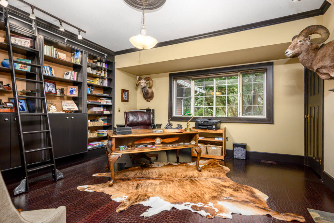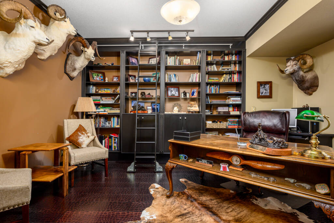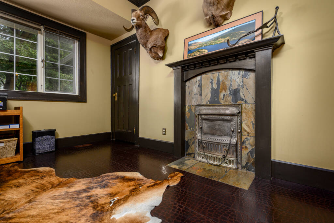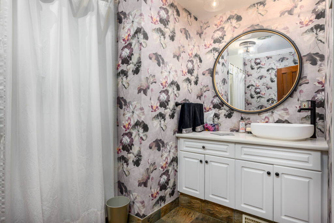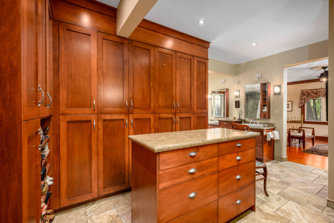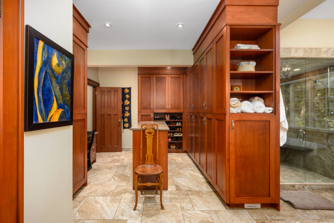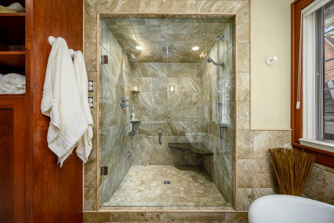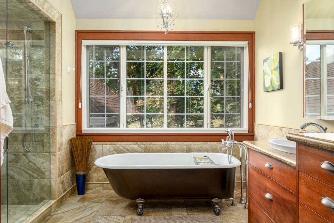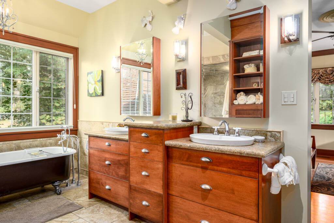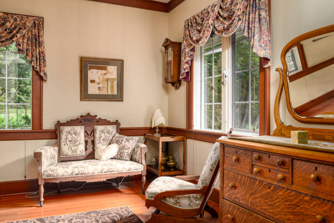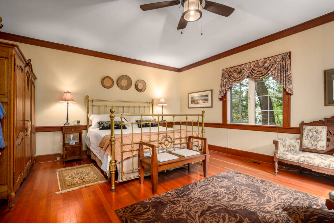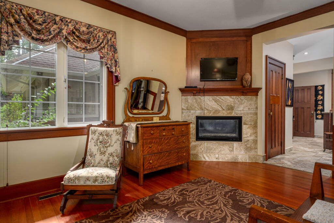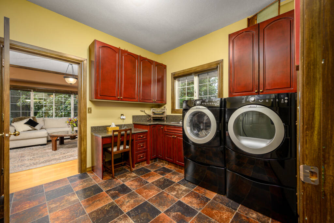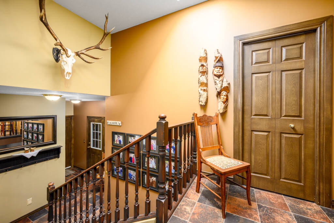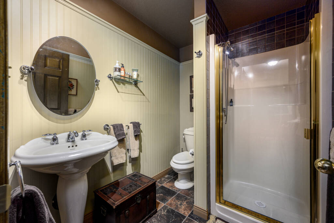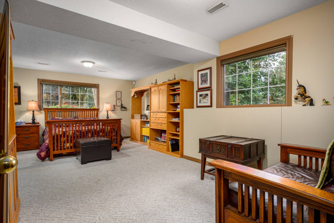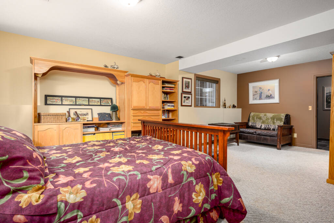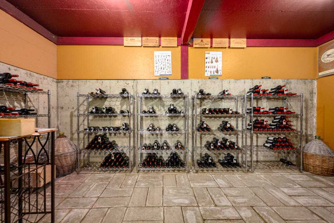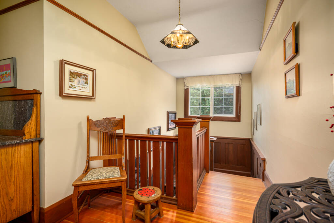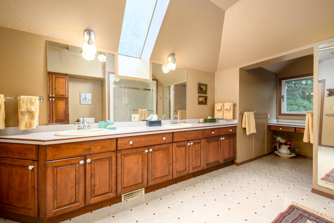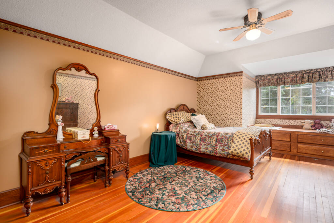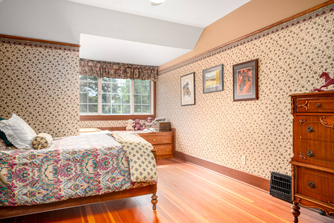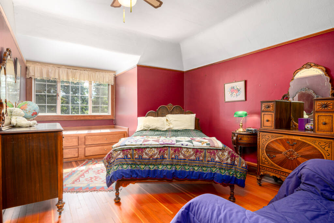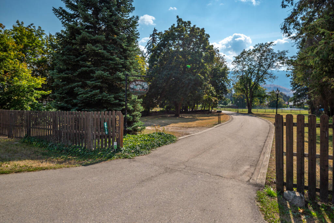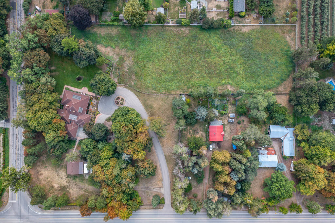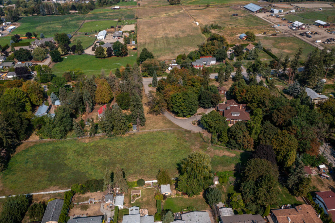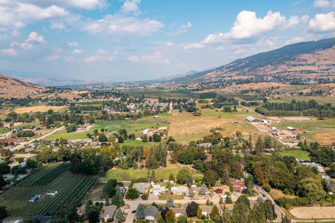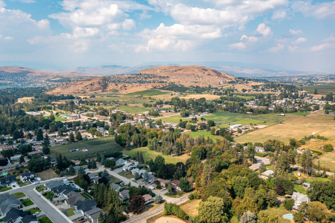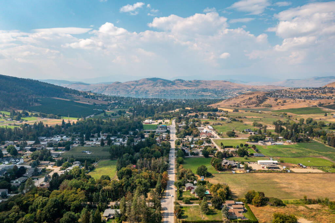4.19 ACRE COLDSTREAM ESTATE
This timeless 4.19-acre Coldstream Valley estate blends classic charm with modern comforts. A lighted driveway winds through mature trees, lush lawns, and vibrant flower beds, leading to a beautifully preserved 1910 Craftsman style home. A meandering year-round creek, scenic walkways, and a patio with a firepit create a tranquil retreat. The fenced pasture is perfect for hobby farming or that horse you promised! Irrigation available. At over 4,000 sq. ft., this home has only improved with time. A grand covered front porch and screened summer room set the stage for elegant yet comfortable living. Inside, original fir floors, intricate woodwork, leaded glass accents, and built-ins add historic charm. The spacious kitchen features Heartland Heritage appliances, dual sinks, granite counters, and abundant cabinetry. Gather in the formal dining room, featuring a built-in buffet, or unwind in the family room, where walls of windows bring the outdoors in. The primary suite is tucked away in a quiet wing, overlooking the picturesque grounds. Upstairs, two generous bedrooms await. Thoughtfully modernized, the home was raised onto a full-height basement, adding a fourth bedroom, a wine room, and endless possibilities. Natural gas heating and fireplaces ensure year-round comfort. A double garage, walk-in coat/boot room, and a 23’x23’ wired and heated shop complete the package. Just blocks from schools, parks, Kalamalka Beach, and the Rail Trail—with potential for future subdivision!
Specifications
Location
Discover Coldstream
Welcome to Coldstream – rich in orchards, vineyards, diverse family farms including the famous Coldstream Ranch, one of the largest working ranches in BC. The neighbourhoods in Coldstream, such as Middleton Mountain and Kalamalka lakeshore, fit into the rolling hills overlooking the valley and touching the Okanagan’s stunning Kalamalka Lake. The Coldstream Valley stretches east …read more
Features
THE LOCATION
Where we all would like to be! In the very heart of the coveted District of Coldstream! Walk or bike to both elementary, secondary schools and college, numerous parks, Kalamalka Beach and the famous lakeside Rail Trail. Quick access to the Highway for the 30-minute drive to Kelowna International airport. Enjoy this quieter, rural setting barely 20 minutes from the downtown core of the City of Vernon!
THE PROPERTY
Everything you asked for is included on this 4.19 estate acreage!
- A lighted, paved driveway winds through the trees and circles welcoming flower garden – easy access to the home and garage.
- Irrigated lawns, dotted with flower beds are surrounded by mature shrubs and trees for complete privacy.
- Foot bridge over the year-round creek that meanders through the property.
- Perfect patio set away from the house for evenings around the firepit.
- Fenced pasture to practice your hobby farm skills and maintain farm status. Irrigation allocation in place.
POTENTIAL FOR SUBDIVISION: If you could bear to part with the estate lifestyle, there is potential for subdivision.
The property is not in the ALR and with the addition of services could provide 10-11 lots while maintaining the home on pproximately 2 acres.
DETACHED SHOP: 23’ x 23’ with concrete floor, 2 overhead doors power, separate electrical panel and overhead gas heater. Attached covered area for storage. Easy access off the main driveway.
THE HOME
Time has passed but like fine wine, this stately heritage home has just improved with age. All the classic and nostalgic features have been carefully restored and maintained and subtly blended with modern comforts.
- Cedar shake exterior and asphalt shingle roof.
- Home raised and new, full basement installed in 1993.
- Attached Double garage.
- Grand front porch with overhead electric heater! Ask what the little ladder is for!
- Side porch, fully screened is the perfect summer room! Also, a great dance floor!
- Natural Gas furnace (approximately 4 years old).
- Upgraded electrical, plumbing, insulation in 1990’s.
- Security system with mobile connections.
- Fenced area of the back entry for quick pet outing.
- Original woodwork, doors and bannisters! Original fir floors, leaded glass windows.
- Numerous closets and storage galore!
MAIN LEVEL
- From the porch, enter the foyer and pass through the French doors to the formal entry hall and your are home!
- Double French doors open to the formal living room with original tile surround and hearth fireplace (now gas) flanked by display shelves. Paneled wood walls, beamed ceilings, leaded glass windows and bay window! Double French doors open to the screened summer room for extended outdoor enjoyment!
- Across the hall, French doors open to the grand dining room with leaded glass windows over the huge built-in buffet. French doors swing open to the front porch for easy flow for entertaining!
- Welcome to the kitchen! Room for multiple chefs! Loads of cabinets and deep drawers, pantry, generous china storage, granite counters, tiled backsplash, two full sinks, and center island/breakfast bar. Heartland appliances include gas range, fridge and dual electric wall ovens. Check out the backstairs to the basement!
- Just off the kitchen, the family room is flooded in light from the walls of paned windows that frame the view of the grounds. Natural gas fireplace with tile and wood mantle.
- Family sized laundry room with lots of extra cabinets, sink, workstation and washer and dryer with storage stands.
- The back entry offers access from the garage and the side and back yard! Check out the walk-in coat/boat room!
- Bathroom with pedestal sink and shower.
- Down the hall away from the living area is the office with leather flooring, a wall of bookcases with rolling ladder and the charming original coal fireplace. (Could also be a great bedroom).
- Main bath features a raised sink, jacuzzi tub and tiled floors.
- Primary suite occupies the far wing with a view of the grounds and a newer corner gas fireplace…Super walk-in dressing room with walls of cabinets and moveable center island. The ensuite features his and hers vanity, original clawfoot tub and huge tile/glass steam shower with seat and multiple heads.
UPPER LEVEL
From the front hall ascend the grand stairway to the upper landing.
- Two very generous and unique bedrooms, both with large windows and built-in window/storage seats.
- Bathroom with super long vanity with dual sinks and loads of storage, tub/shower, full window plus skylight.
LOWER LEVEL
- Huge bedroom with deep windows and plush carpeting.
- Wine room with naturally cool cement block floor.
- Locked storage room.
- The balance of the new basement features full height ceilings, drywall walls and deep windows. The possibilities are endless! Games room, gym, arts and crafts….
VIRTUAL FLOOR PLANS
Return to Top

