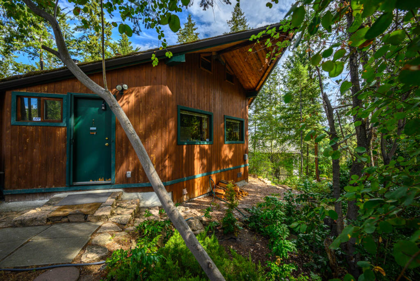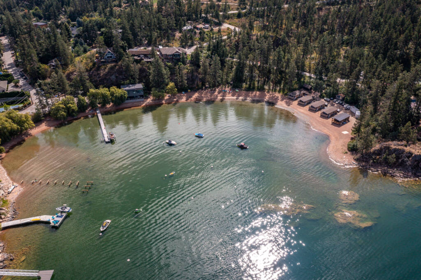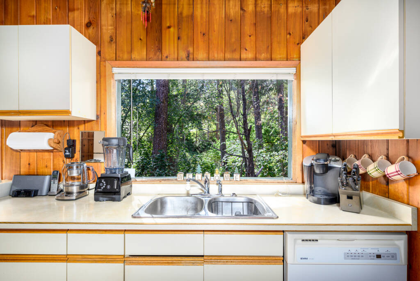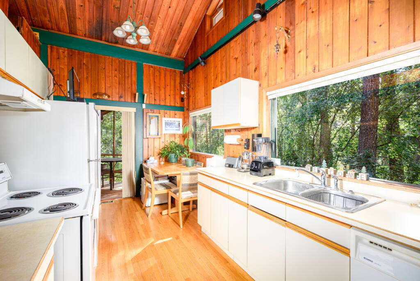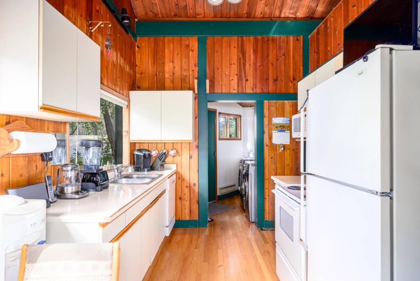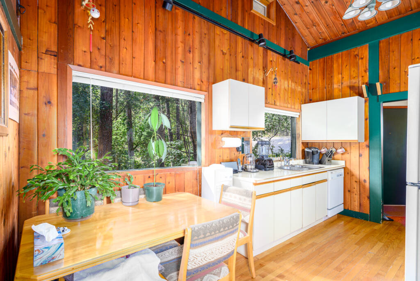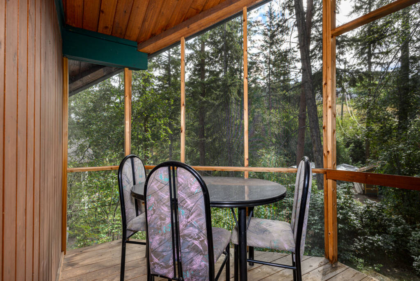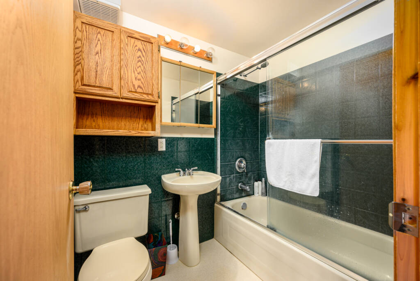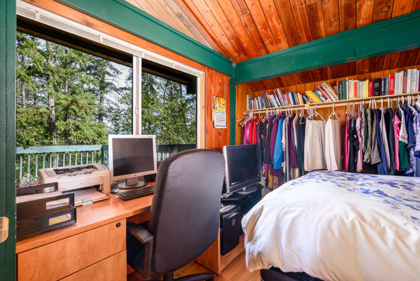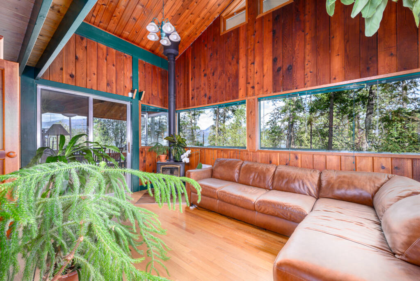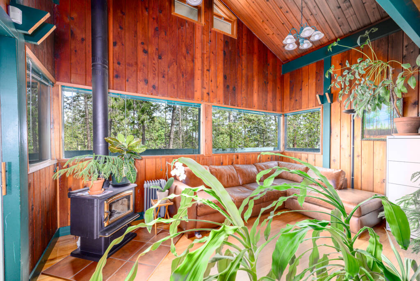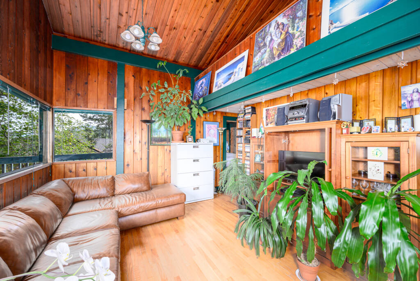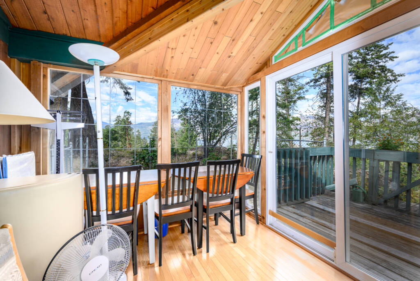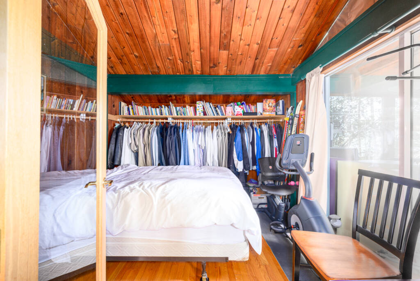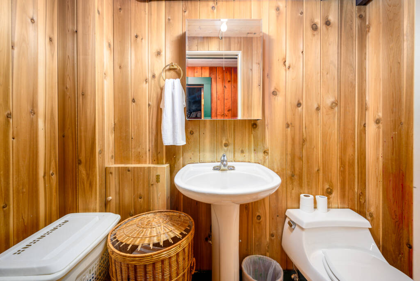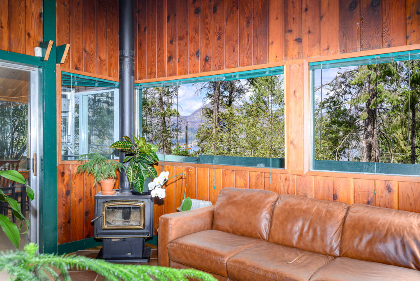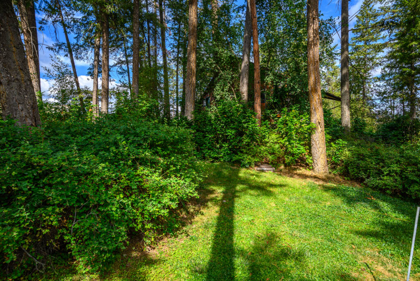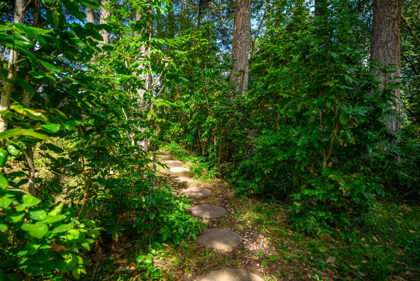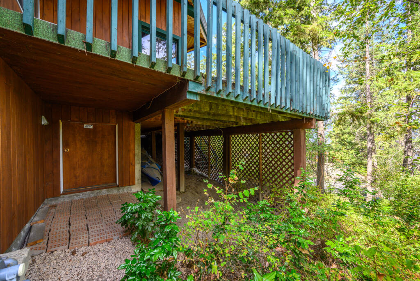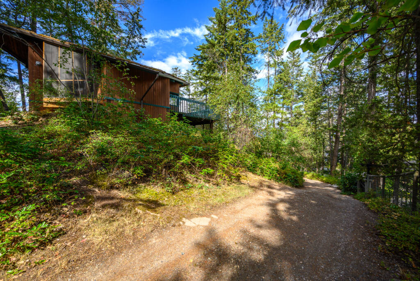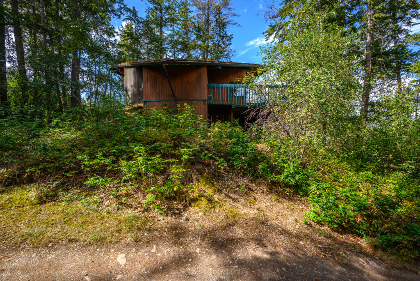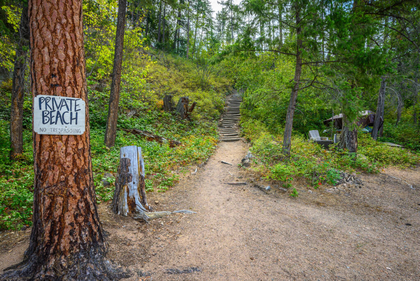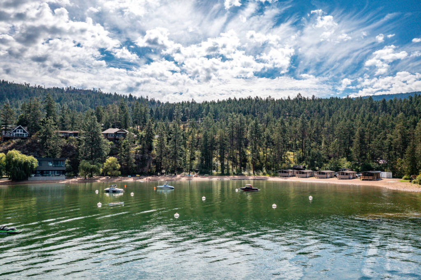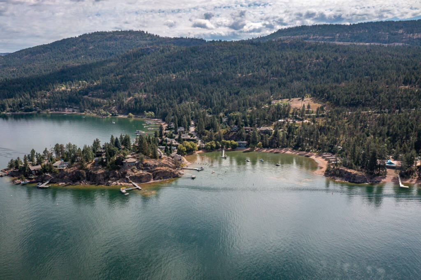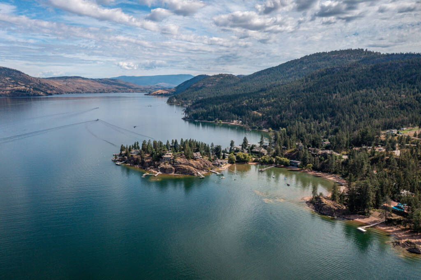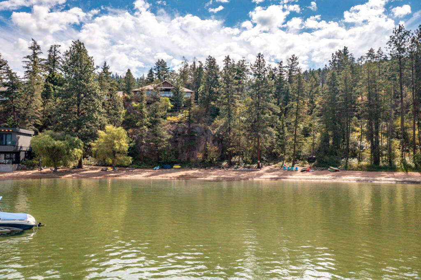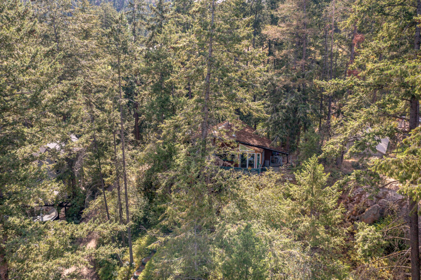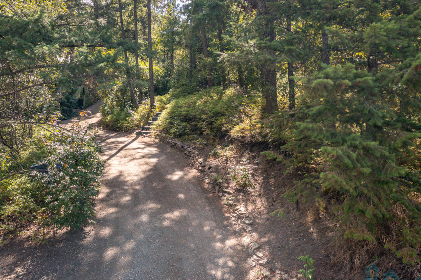SEMI LAKESHORE - Delcliffe Bay on Okanagan Lake
Semi lakeshore cottage tucked in the trees in beautiful Delcliffe Bay on Okanagan Lake! Just stroll across the road and take the stairway path to the sprawling, level red shale beach reserved for the enjoyment of the residents of your neighborhood! Pristine swimmable water here in the bay. This original cottage is so private, nestled on a .378-acre lot! High wood ceilings and hardwood floors. Gas forced air heating in the deep crawl space. Two bedrooms, 1.5 baths, small screen dining porch, light filled sunroom and ladder to the hideaway loft area! The new front deck is the perfect place for listening to the birds and checking out the lakeview through the trees! Wood fireplace for cooler evenings. Community water system. Storage shed. Nonsmoking and no pet home.
Specifications
Location
Discover Vernon
Welcome to the City Of Vernon! The service and cultural hub of the North Okanagan Valley, Vernon is that rare blend of ‘small town’ flavor and friendliness with big town services. Nestled in the valley between Kalamalka Lake, Okanagan Lake, and Swan Lakes. Recreational and cultural activities abound and add zest to the four …read more
Features
THE LOCATION
Take the scenic lakeside drive along Okanagan Landing and Eastside Road until you come to Delcliffe, memorialized by the Queen Elizabeth’ stay in the 1950’s! The quiet Delcliffe neighborhood sits between two bays on Okanagan lake that offer rare pink shale beaches and pristine, easy access waters. Amazing waterfront homes line the shore, and residents not directly on the beach have exclusive use of a large level beach, separate from the public area.
THE PROPERTY
- Garden shed/storage.
THE HOME
Tucked in trees at the end of the winding driveway, this quaint home is the perfect place to unwind!
- Crawl space 4-5Ft with rough finish concrete floor.
- Wood siding and asphalt shingle roof (about 25 years old).
- Natural gas, forced air system (32 years) Gas fired hot water tank (2020).
- Security system.
- Post & beam construction offers very high, tongue-in-groove wood ceilings.
- Hardwood floors.
- Eat-in kitchen opens to small, screened deck – perfect for morning coffee!
- Living room has wood burning stove (rough-in for gas).
- Sunroom with two walls of windows welcomes the sun from the south!
- Laundry with LG washer and dryer.
- Two bedrooms.
- Main bath with tub/shower and two piece powder room.
Return to Top

